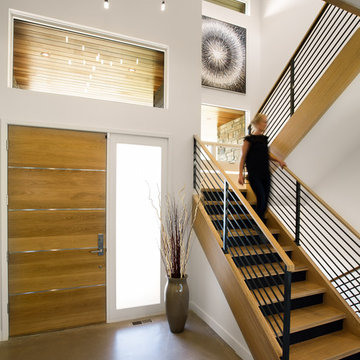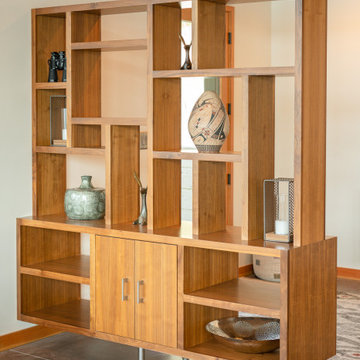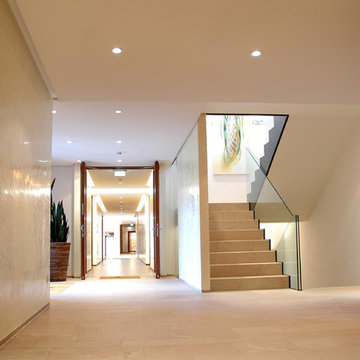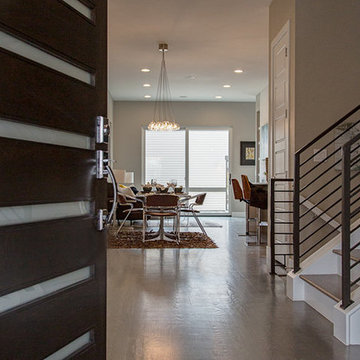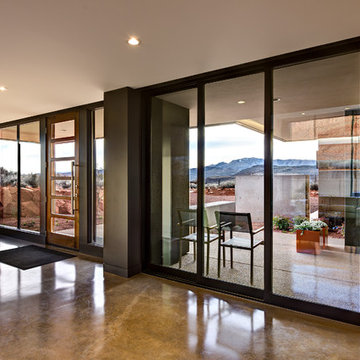ベージュの、ブラウンのコンテンポラリースタイルの玄関 (コンクリートの床、御影石の床、塗装フローリング、畳、ベージュの床、茶色い床) の写真
絞り込み:
資材コスト
並び替え:今日の人気順
写真 1〜20 枚目(全 41 枚)
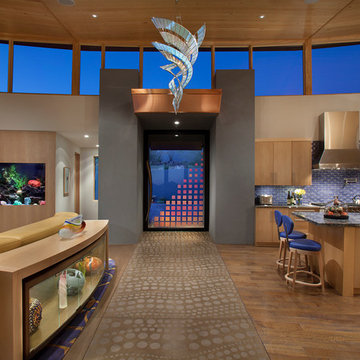
Dichroic glass on the pivoting glass front door, as well as in the helix light sculpture above create color displays that change throughout the day with ambient lighting. A salt water aquarium separates the powder room from the great room. Blue is our client's favorite color, which was used generously in this project!
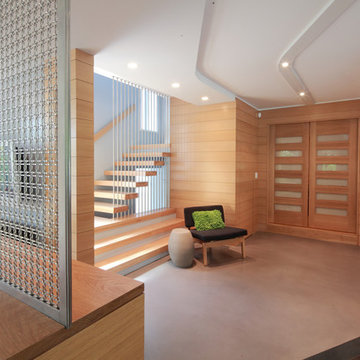
“Compelling.” That’s how one of our judges characterized this stair, which manages to embody both reassuring solidity and airy weightlessness. Architect Mahdad Saniee specified beefy maple treads—each laminated from two boards, to resist twisting and cupping—and supported them at the wall with hidden steel hangers. “We wanted to make them look like they are floating,” he says, “so they sit away from the wall by about half an inch.” The stainless steel rods that seem to pierce the treads’ opposite ends are, in fact, joined by threaded couplings hidden within the thickness of the wood. The result is an assembly whose stiffness underfoot defies expectation, Saniee says. “It feels very solid, much more solid than average stairs.” With the rods working in tension from above and compression below, “it’s very hard for those pieces of wood to move.”
The interplay of wood and steel makes abstract reference to a Steinway concert grand, Saniee notes. “It’s taking elements of a piano and playing with them.” A gently curved soffit in the ceiling reinforces the visual rhyme. The jury admired the effect but was equally impressed with the technical acumen required to achieve it. “The rhythm established by the vertical rods sets up a rigorous discipline that works with the intricacies of stair dimensions,” observed one judge. “That’s really hard to do.”

来客時に靴を履かずにドアを開けられるミニマムな玄関。靴箱はロールスクリーンで目隠しも可能だ。
他の地域にあるコンテンポラリースタイルのおしゃれな玄関 (茶色い壁、塗装フローリング、木目調のドア、ベージュの床) の写真
他の地域にあるコンテンポラリースタイルのおしゃれな玄関 (茶色い壁、塗装フローリング、木目調のドア、ベージュの床) の写真
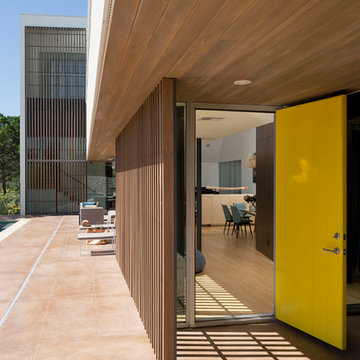
© Paul Bardagjy Photography
オースティンにある中くらいなコンテンポラリースタイルのおしゃれな玄関ドア (黄色いドア、コンクリートの床、茶色い床) の写真
オースティンにある中くらいなコンテンポラリースタイルのおしゃれな玄関ドア (黄色いドア、コンクリートの床、茶色い床) の写真
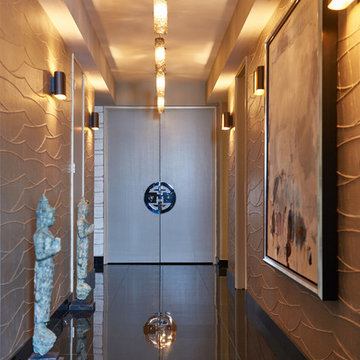
Peter Christiansen Valli
ロサンゼルスにあるラグジュアリーな中くらいなコンテンポラリースタイルのおしゃれな玄関ホール (メタリックの壁、御影石の床、茶色い床) の写真
ロサンゼルスにあるラグジュアリーな中くらいなコンテンポラリースタイルのおしゃれな玄関ホール (メタリックの壁、御影石の床、茶色い床) の写真
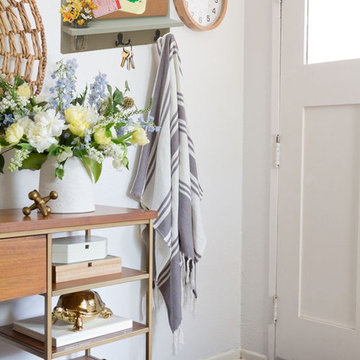
Organization Ideas from Pinterest.
Cork Board with Coat Hooks & Mason Jar Shown
低価格の小さなコンテンポラリースタイルのおしゃれな玄関ロビー (白い壁、塗装フローリング、白いドア、茶色い床) の写真
低価格の小さなコンテンポラリースタイルのおしゃれな玄関ロビー (白い壁、塗装フローリング、白いドア、茶色い床) の写真
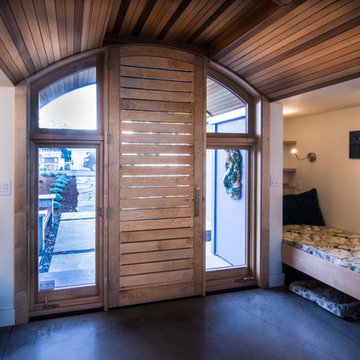
Front entry assembly includes maple interior, ipe exterior, operable side windows, front door with removable slats for glass cleaning. This custom assembly built by Pacific Millworks allows passerby to see the bay.
Photo by Michael Sheltzer
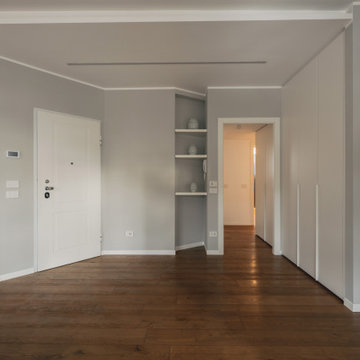
Vista dell'ingresso . Cappottiera del brand Caccaro.
Foto di Simone Marulli
ミラノにある高級な中くらいなコンテンポラリースタイルのおしゃれな玄関ロビー (グレーの壁、塗装フローリング、白いドア、茶色い床、折り上げ天井) の写真
ミラノにある高級な中くらいなコンテンポラリースタイルのおしゃれな玄関ロビー (グレーの壁、塗装フローリング、白いドア、茶色い床、折り上げ天井) の写真
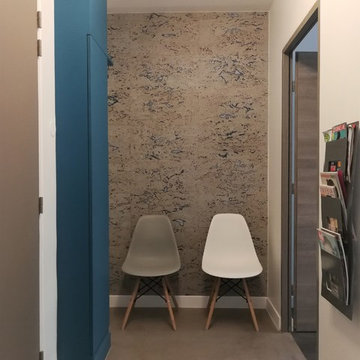
Entrée et salle d'attente d'un cabinet médical, avec sol en béton ciré et mur en panneau de liège
La gaine technique a été peinte en bleu soutenu pour égayer l'ensemble
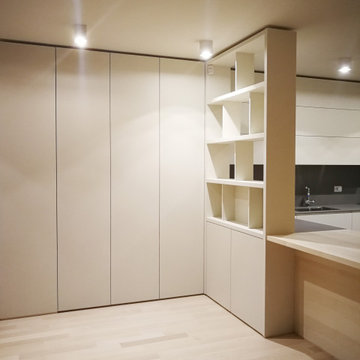
Separazione della zona ingresso e cucina tramite la progettazione di una libreria bifacciale collegata ad una armadiatura che funge anche da disimpegno ingresso. Oltre alla sala da pranzo è stata progettata una penisola, collegata alla cucina, in essenza di olmo
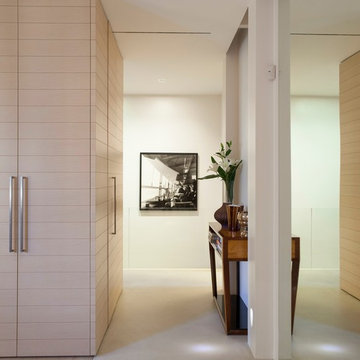
Aprendo la porta dell'ingresso sulla sinistra c'e un blocco contenete armadiature varie in doghe di legno chiaro, realizzato su misura. Un grande specchio sulla sinistra dilata lo spazio. Il pavimento è in resina beige nel passaggio che conduce alla scala e alle camere. In legno di rovere naturale di fronte all'armadio e nelle camere.
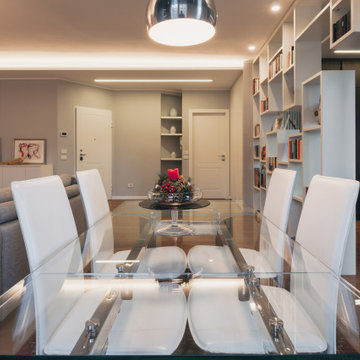
Vista dell'ingresso dal tavolo da pranzo del soggiorno.
Foto di Simone Marulli
ミラノにある高級な中くらいなコンテンポラリースタイルのおしゃれな玄関ロビー (グレーの壁、茶色い床、折り上げ天井、塗装フローリング、白いドア) の写真
ミラノにある高級な中くらいなコンテンポラリースタイルのおしゃれな玄関ロビー (グレーの壁、茶色い床、折り上げ天井、塗装フローリング、白いドア) の写真
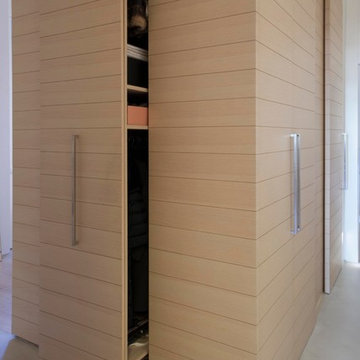
il blocco centrale all'ingresso è stato disegnato e realizzato su misura per sfruttare al meglio lo spazio. Al centro di due armadiature, un'anta scorrevole contiene la doppia appenderia per i cappotti
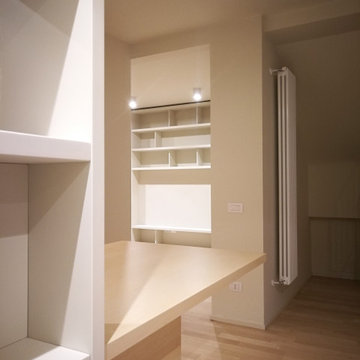
Separazione della zona ingresso e cucina tramite la progettazione di una libreria bifacciale collegata ad una armadiatura che funge anche da disimpegno ingresso. Oltre alla sala da pranzo è stata progettata una penisola, collegata alla cucina, in essenza di olmo
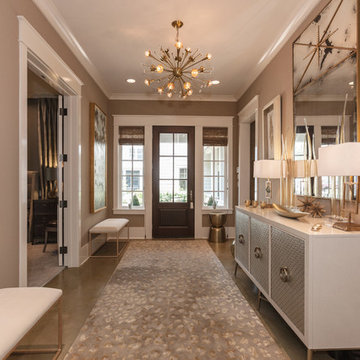
Rick Cooper Photography
他の地域にある広いコンテンポラリースタイルのおしゃれな玄関ロビー (ベージュの壁、コンクリートの床、ガラスドア、ベージュの床) の写真
他の地域にある広いコンテンポラリースタイルのおしゃれな玄関ロビー (ベージュの壁、コンクリートの床、ガラスドア、ベージュの床) の写真
ベージュの、ブラウンのコンテンポラリースタイルの玄関 (コンクリートの床、御影石の床、塗装フローリング、畳、ベージュの床、茶色い床) の写真
1
