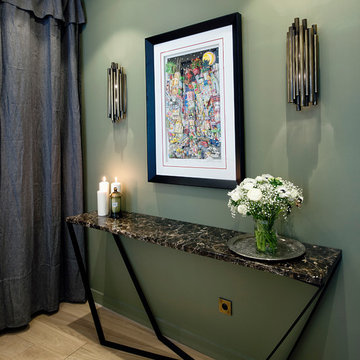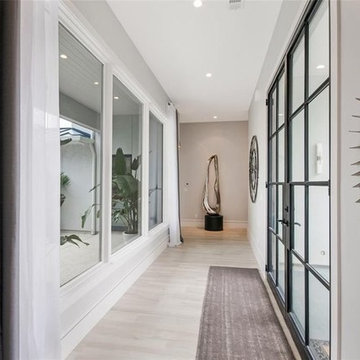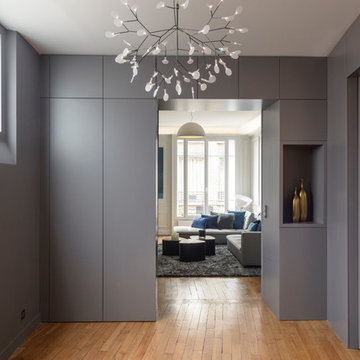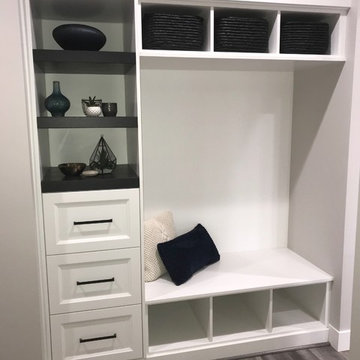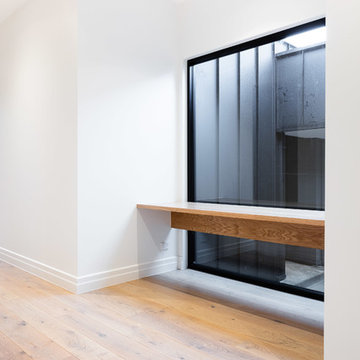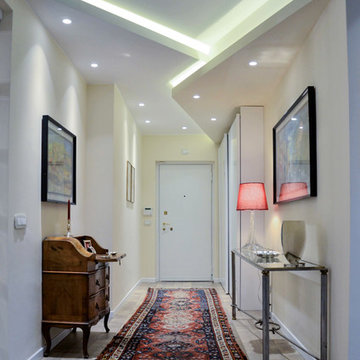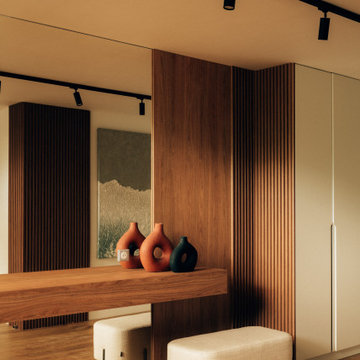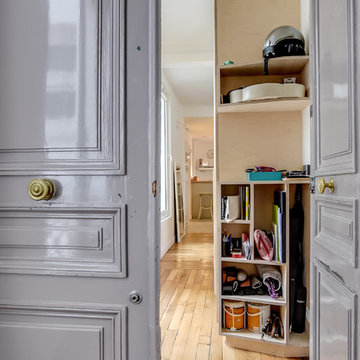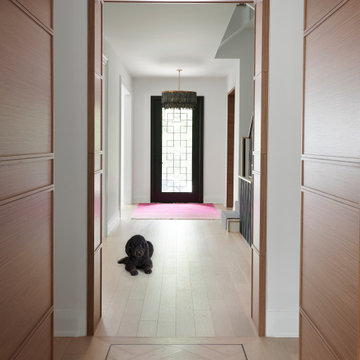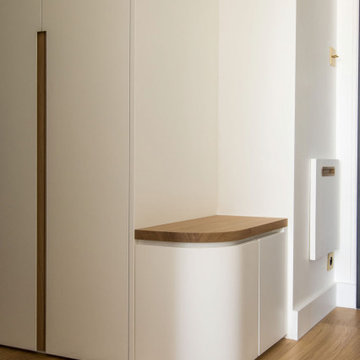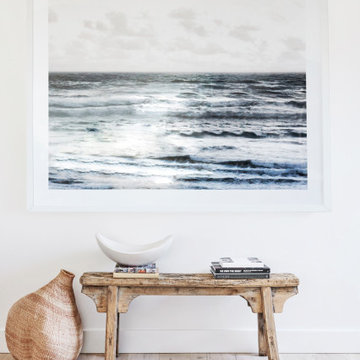高級なコンテンポラリースタイルの玄関ホール (カーペット敷き、淡色無垢フローリング) の写真
絞り込み:
資材コスト
並び替え:今日の人気順
写真 1〜20 枚目(全 159 枚)
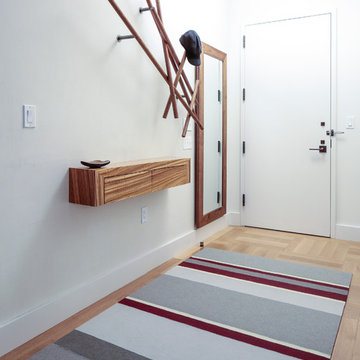
A large 2 bedroom, 2.5 bath home in New York City’s High Line area exhibits artisanal, custom furnishings throughout, creating a Mid-Century Modern look to the space. Also inspired by nature, we incorporated warm sunset hues of orange, burgundy, and red throughout the living area and tranquil blue, navy, and grey in the bedrooms. Stunning woodwork, unique artwork, and exquisite lighting can be found throughout this home, making every detail in this home add a special and customized look.
The bathrooms showcase gorgeous marble walls which contrast with the dark chevron floor tiles, gold finishes, and espresso woods.
Project Location: New York City. Project designed by interior design firm, Betty Wasserman Art & Interiors. From their Chelsea base, they serve clients in Manhattan and throughout New York City, as well as across the tri-state area and in The Hamptons.
For more about Betty Wasserman, click here: https://www.bettywasserman.com/
To learn more about this project, click here: https://www.bettywasserman.com/spaces/simply-high-line/
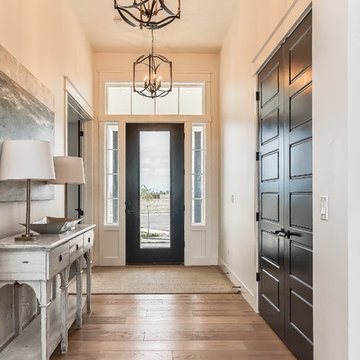
Floor is Sandal from our Ventura Collection. Details from the incredible builder (Gardner Homes in Idaho) below:
"Light hardwood floors flow from room to room on the first level. Oil-rubbed bronze light fixtures add a sense of eclectic elegance to the farmhouse setting. Horizontal stair railings give a modern touch to the farmhouse nostalgia. Stained wooden beams contrast beautifully with the crisp white tongue and groove ceiling. A barn door conceals a private, well-lit office or homework nook with bespoke shelving." - Gardner Homes in Idaho

Hamptons inspired with a contemporary Aussie twist, this five-bedroom home in Ryde was custom designed and built by Horizon Homes to the specifications of the owners, who wanted an extra wide hallway, media room, and upstairs and downstairs living areas. The ground floor living area flows through to the kitchen, generous butler's pantry and outdoor BBQ area overlooking the garden.
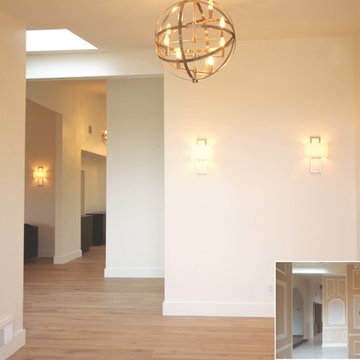
The open and clean entry sets the tone for this gorgeous coastal home. A neutral, fresh palette of French oak, wide plank floors in a light finish, white walls and silver lighting are warm, sophisticated and inviting.
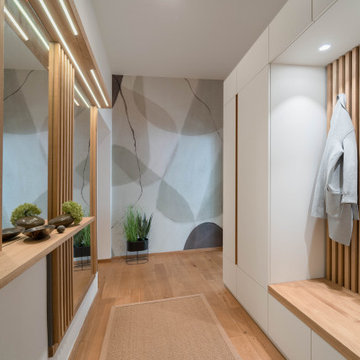
Die Kundin wünschte sich einen praktischen und einladenden Eingangsbereich. Mit einer Planung für Einbauschränke, warmen Lichtquellen und einer schönen Tapete gegenüber der Eingangstür haben wir einen schönen Flurbereich geschaffen.
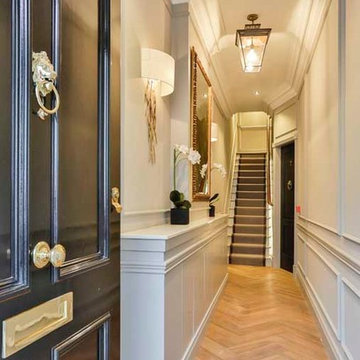
Entrance Hall to block of apartments in Chelsea
ロンドンにある高級な小さなコンテンポラリースタイルのおしゃれな玄関ホール (グレーの壁、淡色無垢フローリング、黒いドア) の写真
ロンドンにある高級な小さなコンテンポラリースタイルのおしゃれな玄関ホール (グレーの壁、淡色無垢フローリング、黒いドア) の写真

Rénovation complète d'un appartement haussmmannien de 70m2 dans le 14ème arr. de Paris. Les espaces ont été repensés pour créer une grande pièce de vie regroupant la cuisine, la salle à manger et le salon. Les espaces sont sobres et colorés. Pour optimiser les rangements et mettre en valeur les volumes, le mobilier est sur mesure, il s'intègre parfaitement au style de l'appartement haussmannien.
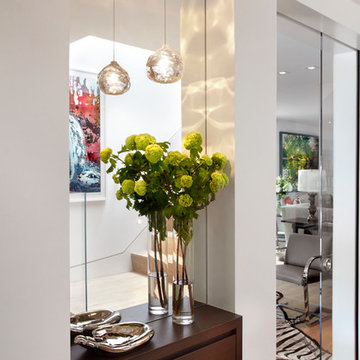
Front Hall Niche with custom millwork for keys, gloves etc.
Photo by Lisa Petrole Photography
トロントにある高級な小さなコンテンポラリースタイルのおしゃれな玄関ホール (白い壁、淡色無垢フローリング) の写真
トロントにある高級な小さなコンテンポラリースタイルのおしゃれな玄関ホール (白い壁、淡色無垢フローリング) の写真
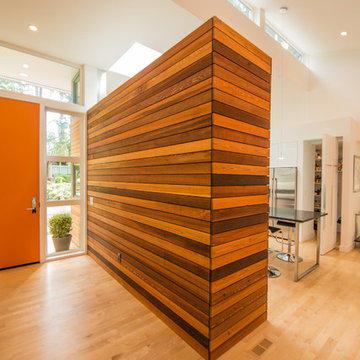
Miguel Edwards Photography
シアトルにある高級な中くらいなコンテンポラリースタイルのおしゃれな玄関ホール (白い壁、淡色無垢フローリング、オレンジのドア) の写真
シアトルにある高級な中くらいなコンテンポラリースタイルのおしゃれな玄関ホール (白い壁、淡色無垢フローリング、オレンジのドア) の写真
高級なコンテンポラリースタイルの玄関ホール (カーペット敷き、淡色無垢フローリング) の写真
1
