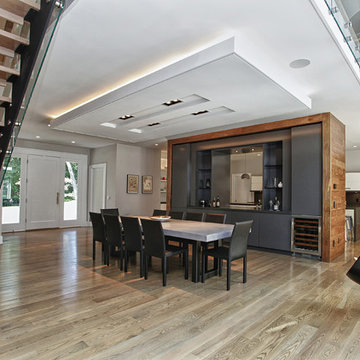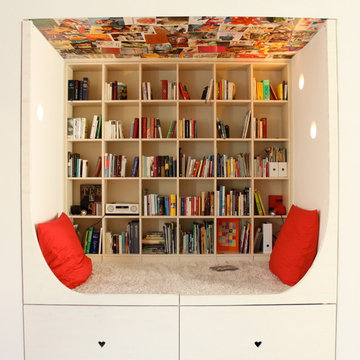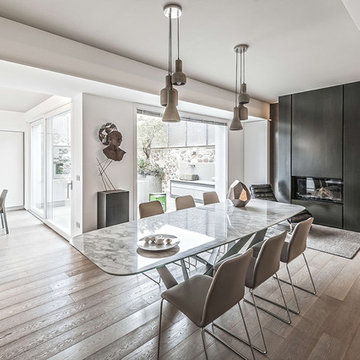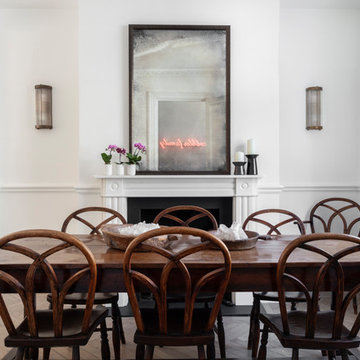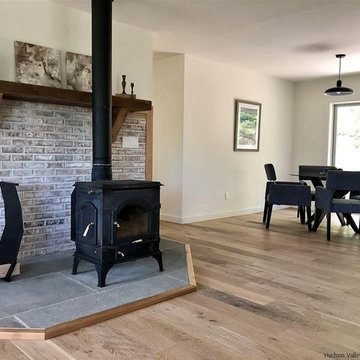コンテンポラリースタイルのダイニング (金属の暖炉まわり、淡色無垢フローリング、黒い壁、白い壁) の写真
絞り込み:
資材コスト
並び替え:今日の人気順
写真 1〜20 枚目(全 98 枚)

Custom dining table with built-in lazy susan. Light fixture by Ingo Mauer: Oh Mei Ma.
サンフランシスコにある高級な中くらいなコンテンポラリースタイルのおしゃれなダイニングキッチン (白い壁、淡色無垢フローリング、両方向型暖炉、ベージュの床、金属の暖炉まわり) の写真
サンフランシスコにある高級な中くらいなコンテンポラリースタイルのおしゃれなダイニングキッチン (白い壁、淡色無垢フローリング、両方向型暖炉、ベージュの床、金属の暖炉まわり) の写真
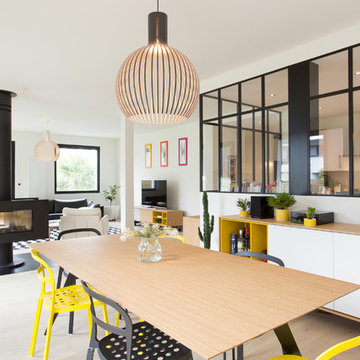
Agence 19 DEGRES
Maison
Photo © Caroline Ablain
レンヌにあるお手頃価格の中くらいなコンテンポラリースタイルのおしゃれなダイニング (白い壁、淡色無垢フローリング、両方向型暖炉、金属の暖炉まわり) の写真
レンヌにあるお手頃価格の中くらいなコンテンポラリースタイルのおしゃれなダイニング (白い壁、淡色無垢フローリング、両方向型暖炉、金属の暖炉まわり) の写真

ベルリンにある高級な中くらいなコンテンポラリースタイルのおしゃれなダイニング (白い壁、淡色無垢フローリング、薪ストーブ、金属の暖炉まわり、白い床、折り上げ天井) の写真
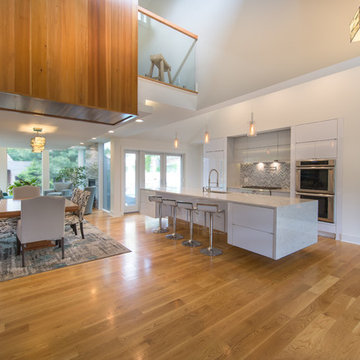
ボストンにある高級な広いコンテンポラリースタイルのおしゃれなダイニングキッチン (白い壁、淡色無垢フローリング、横長型暖炉、金属の暖炉まわり、ベージュの床) の写真
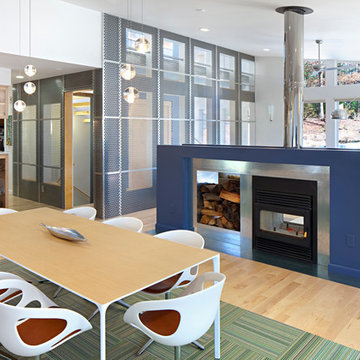
Mark Herboth Photography
ローリーにある中くらいなコンテンポラリースタイルのおしゃれなLDK (白い壁、淡色無垢フローリング、両方向型暖炉、金属の暖炉まわり、ベージュの床) の写真
ローリーにある中くらいなコンテンポラリースタイルのおしゃれなLDK (白い壁、淡色無垢フローリング、両方向型暖炉、金属の暖炉まわり、ベージュの床) の写真
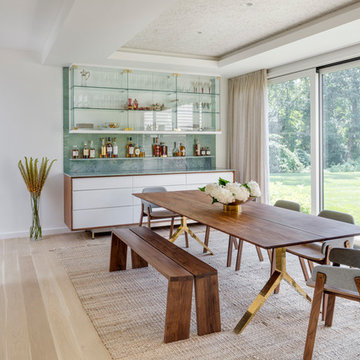
TEAM
Architect: LDa Architecture & Interiors
Interior Design: LDa Architecture & Interiors
Builder: Denali Construction
Landscape Architect: Michelle Crowley Landscape Architecture
Photographer: Greg Premru Photography
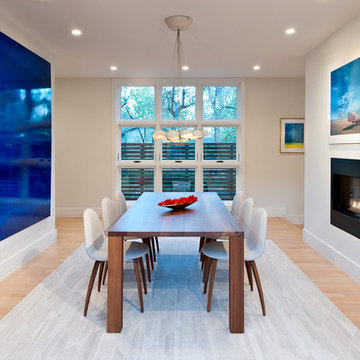
This rustic modern home was purchased by an art collector that needed plenty of white wall space to hang his collection. The furnishings were kept neutral to allow the art to pop and warm wood tones were selected to keep the house from becoming cold and sterile. Published in Modern In Denver | The Art of Living.
Daniel O'Connor Photography

他の地域にあるラグジュアリーな巨大なコンテンポラリースタイルのおしゃれなLDK (白い壁、淡色無垢フローリング、両方向型暖炉、金属の暖炉まわり、ベージュの床、板張り天井) の写真
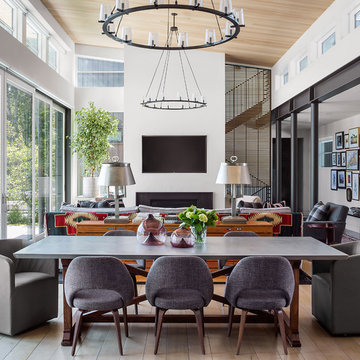
The elegant simplicity of creating design elements from structural steel add a functional element of design interest to the room. Clerestory windows help to add natural light without opening the room to the autocourt and street. Large lift and slide doors open to an outdoor living area, creating true indoor-outdoor living space. A wood ceiling adds character without competing with other design elements and art.
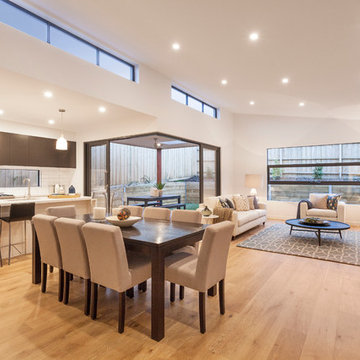
Open plan living, clerestory windows
メルボルンにある広いコンテンポラリースタイルのおしゃれなLDK (白い壁、淡色無垢フローリング、標準型暖炉、金属の暖炉まわり) の写真
メルボルンにある広いコンテンポラリースタイルのおしゃれなLDK (白い壁、淡色無垢フローリング、標準型暖炉、金属の暖炉まわり) の写真
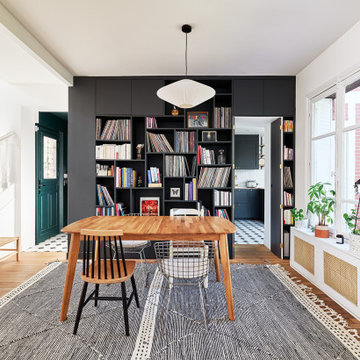
La maison se compose de deux entités datant de différentes époques. Le bâtiment principal remonte à 1930 et l’extension a été ajoutée en 2004. Lorsque les clients achètent la maison, l’intérieur est un patchwork disparate, sans aucune cohérence entre la partie ancienne et la partie récente.
Le défi du projet était de redonner son âme à la partie ancienne tout en lui apportant une touche de modernité, afin qu’elle puisse s’harmoniser en douceur avec la partie récente. Afin de respecter le budget limité, nous avons dû trouver des solutions astucieuses. La plupart des rangements et tous les meubles de cuisine ont été réalisés à partir de caissons Ikéa, auxquels nous avons ajouté des façades Plum. Cette approche nous a permis d’apporter de la couleur et de la texture dans la maison, tout en maîtrisant les coûts.
Dans la pièce de vie, l’ouverture du mur entre la salle à manger et l’escalier optimise le caractère traversant
de la pièce tout en lui offrant plus d’espace. Une bibliothèque sur mesure le long du mur entre la cuisine
et la salle à manger permet de dissimuler subtilement la gaine technique et de créer un passage secret
entre les deux espaces. Dans le bow-window, une banquette sur mesure permet d’exploiter cet espace
autrefois désuet.
À l’étage, l’aménagement de la partie extension a été repensé entièrement, dans le but de créer une
suite parentale. Pour améliorer l’isolation de la maison, l’isolation du toit a été entièrement refaite et les
fenêtres du premier étage ont été remplacées. Les combles ont été rénovés pour devenir une salle de
jeu pour les enfants.
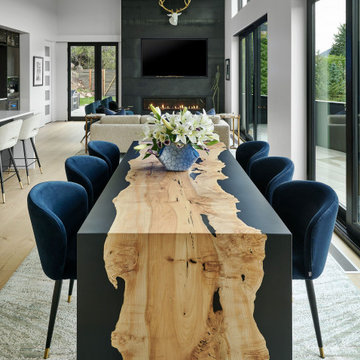
Modern dining table overlooking a kitchen and great room, with a roof deck and panoramic view.
デンバーにあるラグジュアリーな中くらいなコンテンポラリースタイルのおしゃれなLDK (白い壁、淡色無垢フローリング、横長型暖炉、金属の暖炉まわり、茶色い床) の写真
デンバーにあるラグジュアリーな中くらいなコンテンポラリースタイルのおしゃれなLDK (白い壁、淡色無垢フローリング、横長型暖炉、金属の暖炉まわり、茶色い床) の写真
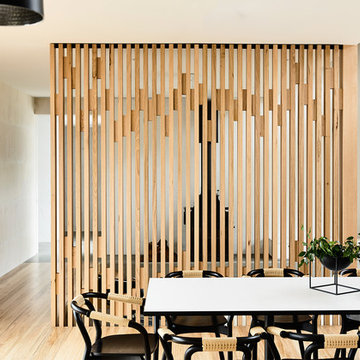
Derek Swalwell
メルボルンにあるお手頃価格の中くらいなコンテンポラリースタイルのおしゃれなダイニングキッチン (白い壁、淡色無垢フローリング、標準型暖炉、金属の暖炉まわり) の写真
メルボルンにあるお手頃価格の中くらいなコンテンポラリースタイルのおしゃれなダイニングキッチン (白い壁、淡色無垢フローリング、標準型暖炉、金属の暖炉まわり) の写真
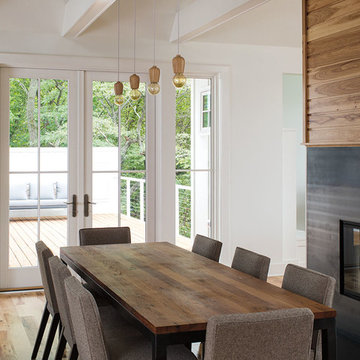
他の地域にある中くらいなコンテンポラリースタイルのおしゃれなダイニング (白い壁、淡色無垢フローリング、標準型暖炉、金属の暖炉まわり、ベージュの床) の写真
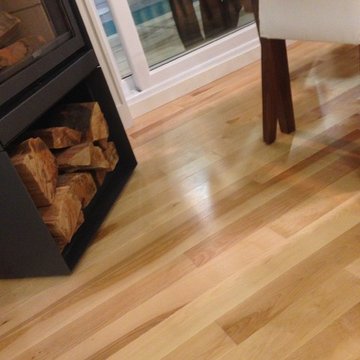
Take a look at our beautiful Natural Exclusive Hard Maple hardwood flooring in this beautiful model home dining room.
モントリオールにある低価格の小さなコンテンポラリースタイルのおしゃれなダイニングキッチン (白い壁、淡色無垢フローリング、金属の暖炉まわり、標準型暖炉、ベージュの床) の写真
モントリオールにある低価格の小さなコンテンポラリースタイルのおしゃれなダイニングキッチン (白い壁、淡色無垢フローリング、金属の暖炉まわり、標準型暖炉、ベージュの床) の写真
コンテンポラリースタイルのダイニング (金属の暖炉まわり、淡色無垢フローリング、黒い壁、白い壁) の写真
1
