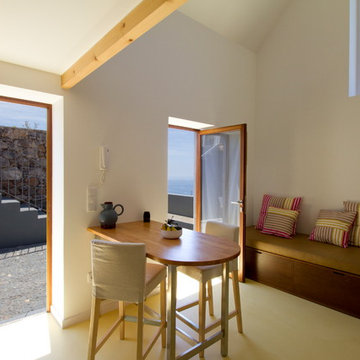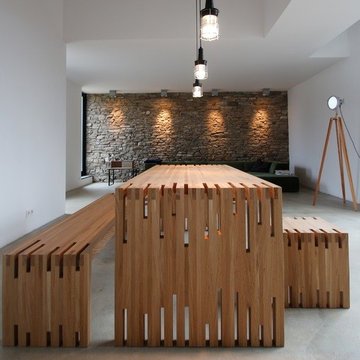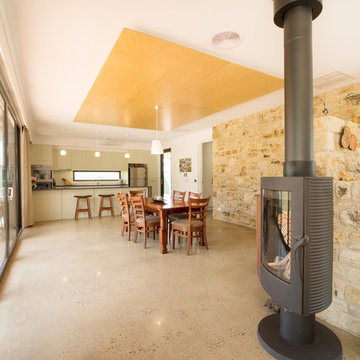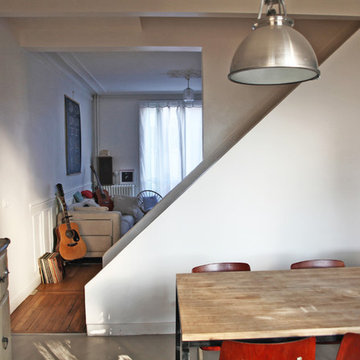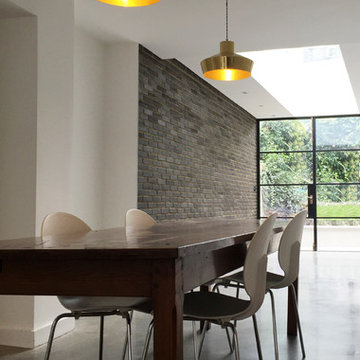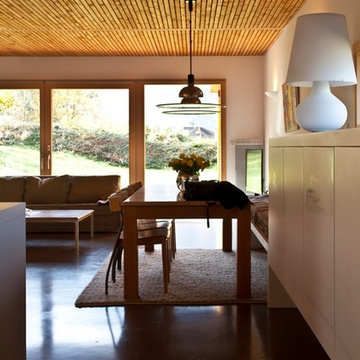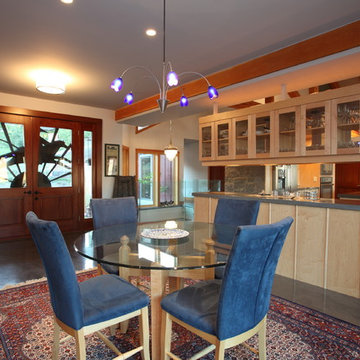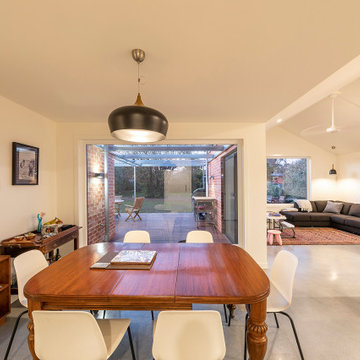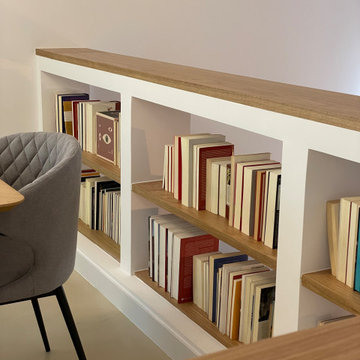ブラウンのコンテンポラリースタイルのLDK (コンクリートの床、赤い壁、白い壁、黄色い壁) の写真
絞り込み:
資材コスト
並び替え:今日の人気順
写真 61〜80 枚目(全 92 枚)
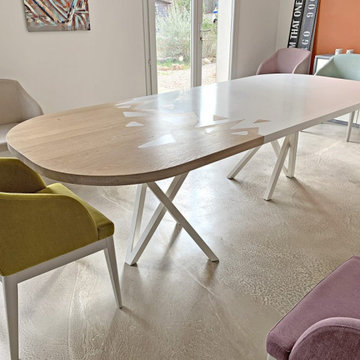
La table par contre est une pièce exceptionnelle et unique. Mélange de métal pour les pieds, chêne massif et résine V-Kor (identique au Corian) pour le plateau, elle a été dessinée par Céline Hugou/a&A ConceptStore et réalisée par nos partenaires favoris : DVM Draguignan pour le plateau en chêne, APS Draguignan pour la résine et l’assemblage/découpe avec le bois, E.Diffruscia Cotignac pour les pieds.
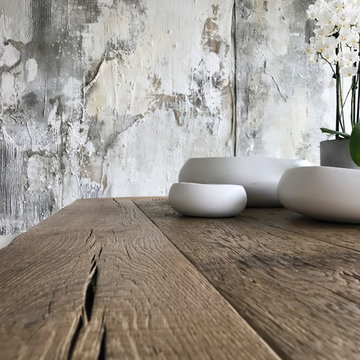
Dies ist eine individuelle Auftragsarbeit. Die Kunden kamen zu uns bereits mit einer konkreten Idee. Das Gemälde nimmt mit 2,20 x 2,80 Metern Größe fast die ganze Wand ein. Und bestimmt die Stimmung und Wirkung des minimalistisch eingerichteten Raumes maßgeblich.
Kosten: Der Preis eines Auftrags-Kunstwerkes wird durch diverse Faktoren beeinflusst. Je nach Bildformat und Ausführung (Ölgemälde, Mixed-Media-Collage, Kunstdruck etc.) fällt dieser unterschiedlich aus. Gern erstellen wir Ihnen Ihr individuelles Angebot!
Anfragen bitte an info@identity-art.de / +49 178 9149230.
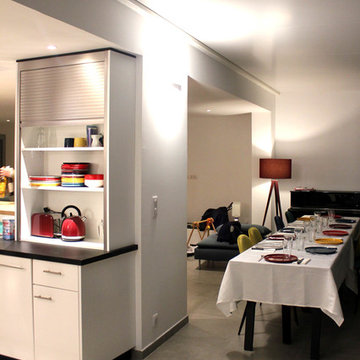
Pièce à vivre
パリにある高級な中くらいなコンテンポラリースタイルのおしゃれなLDK (白い壁、コンクリートの床、標準型暖炉、金属の暖炉まわり、グレーの床) の写真
パリにある高級な中くらいなコンテンポラリースタイルのおしゃれなLDK (白い壁、コンクリートの床、標準型暖炉、金属の暖炉まわり、グレーの床) の写真
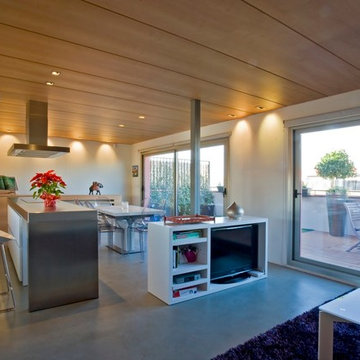
Matías Pérez Illeras
マドリードにあるお手頃価格の中くらいなコンテンポラリースタイルのおしゃれなLDK (白い壁、コンクリートの床、暖炉なし) の写真
マドリードにあるお手頃価格の中くらいなコンテンポラリースタイルのおしゃれなLDK (白い壁、コンクリートの床、暖炉なし) の写真
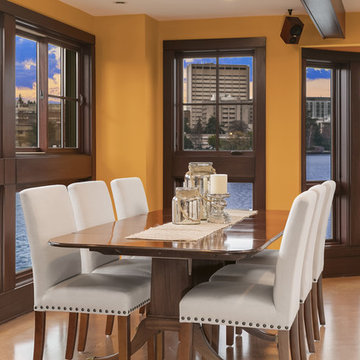
シアトルにあるラグジュアリーな中くらいなコンテンポラリースタイルのおしゃれなLDK (黄色い壁、コンクリートの床、茶色い床) の写真
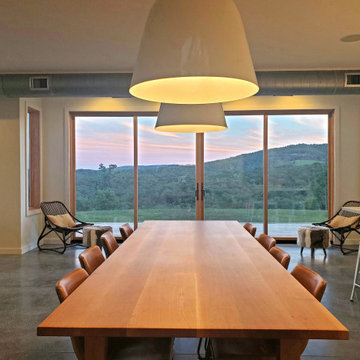
Contemporary passive solar home with radiant heat polished concrete floors. Custom white oak table. Marvin sliding glass doors.
他の地域にある高級な中くらいなコンテンポラリースタイルのおしゃれなLDK (白い壁、コンクリートの床、薪ストーブ、タイルの暖炉まわり、グレーの床) の写真
他の地域にある高級な中くらいなコンテンポラリースタイルのおしゃれなLDK (白い壁、コンクリートの床、薪ストーブ、タイルの暖炉まわり、グレーの床) の写真
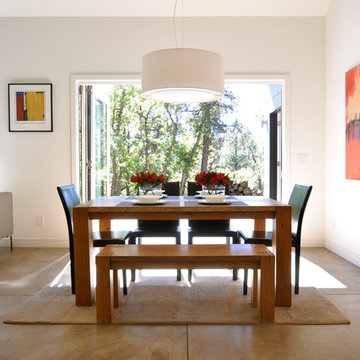
アルバカーキにある広いコンテンポラリースタイルのおしゃれなLDK (白い壁、コンクリートの床、暖炉なし) の写真
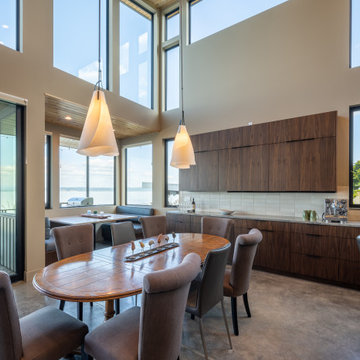
View towards dining space.
シアトルにある高級な中くらいなコンテンポラリースタイルのおしゃれなLDK (白い壁、コンクリートの床、標準型暖炉、石材の暖炉まわり、グレーの床、板張り天井) の写真
シアトルにある高級な中くらいなコンテンポラリースタイルのおしゃれなLDK (白い壁、コンクリートの床、標準型暖炉、石材の暖炉まわり、グレーの床、板張り天井) の写真
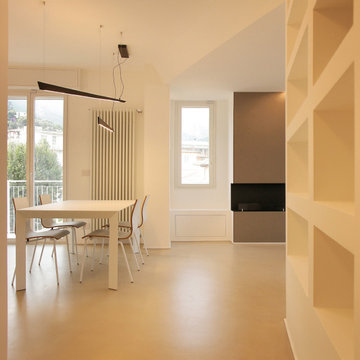
他の地域にある高級な中くらいなコンテンポラリースタイルのおしゃれなLDK (白い壁、コンクリートの床、両方向型暖炉、ベージュの床、折り上げ天井) の写真
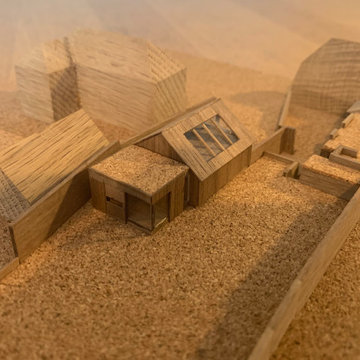
Studio B.a.d where appointed in September 2019 to undertake a detailed feasibility study of Holly Cottage a listed house which sits in Meonstoke High street in the heart of the South Downs national park
The feasibility study was commissioned to review how the existing house is used by the family and how it might accommodate, the extended family members and how it responds to the garden and immediate landscape. The feasibility study is a strategic exercise in reviewing the key requirement's of the family and the wider opportunities, to exploit the potential of the site and beautiful garden. Its also an opportunity to create greater flexibility within the the plan layout and its relationship to the garden and maximizing long views looking East down the mature garden, lined with flint walls.
The design strategy has been to review and respond to the existing conditions, which currently exist within both the house and the landscape. The challenge has been to look at a number of design ideas, which have been presented to the conservation officer, in detailed dialogue to establish a positive process.
Studio B.a.d along with our Heritage and planning consultant experts, entered into a series of pre application discussions, working through a number of sketch proposals, reaching successful common ground with the South Downs national park.
A series of options where carefully created, considered and presented, to look at the type of form, material and detailed composition of the various extensions. The response has been to the existing situation of the sensitive nature of the local vernacular. These options seek to address the excellent position the house holds, with regards to solar orientation. So the options have sought to maximize both the wonderful long views across the site whilst looking to harness the opportunities for a new stand alone annex and study / office space..
As well as the elevational treatments, being carefully considered, with the use of local brick and stained timber. There has been an element of exploiting and opening up the current floor plan condition around the kitchen, to open up views to the flint lined garden.
The final proposal submitted for planning has sought at all levels, to engage with the garden, by looking to open up possibilities for the various spaces to exploit the mature surrounding landscape and its relationship to the house and new extension, annex, garage and home office / study.
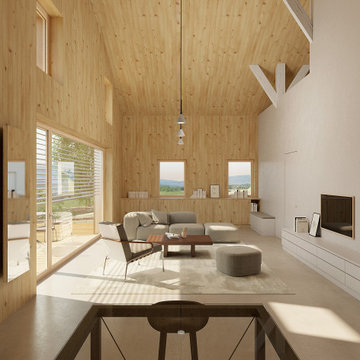
Rénovation complète d'une ferme dans les vosges
パリにある高級な広いコンテンポラリースタイルのおしゃれなLDK (白い壁、コンクリートの床、グレーの床) の写真
パリにある高級な広いコンテンポラリースタイルのおしゃれなLDK (白い壁、コンクリートの床、グレーの床) の写真
ブラウンのコンテンポラリースタイルのLDK (コンクリートの床、赤い壁、白い壁、黄色い壁) の写真
4
