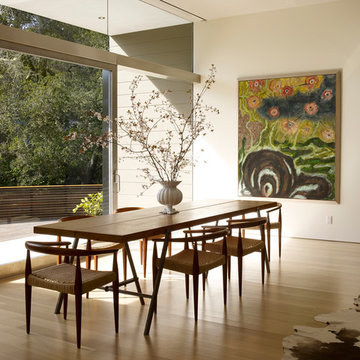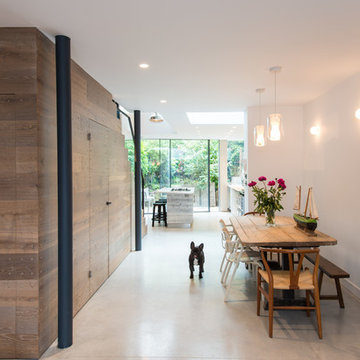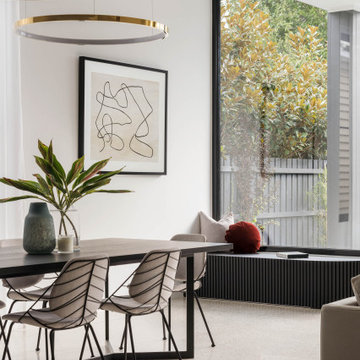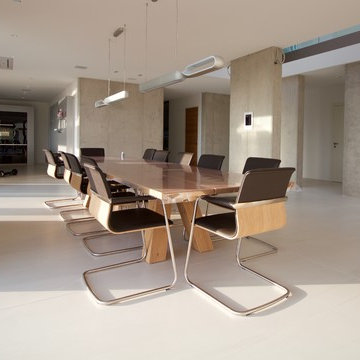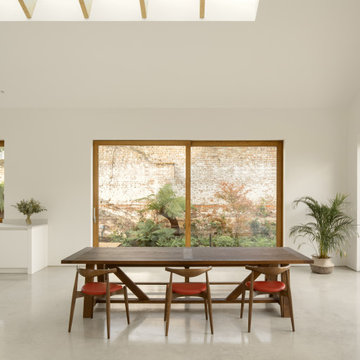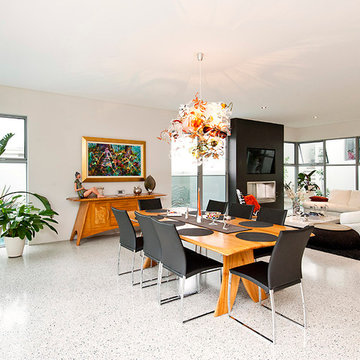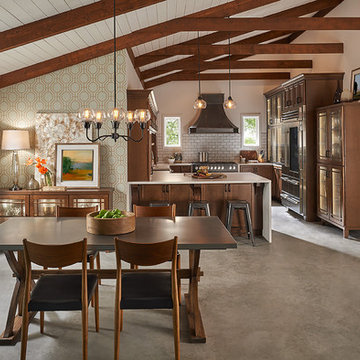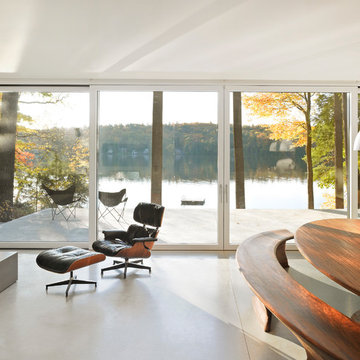広いベージュの、ブラウンのコンテンポラリースタイルのダイニング (竹フローリング、コンクリートの床、スレートの床) の写真
絞り込み:
資材コスト
並び替え:今日の人気順
写真 1〜20 枚目(全 175 枚)

View to double-height dining room
メルボルンにあるラグジュアリーな広いコンテンポラリースタイルのおしゃれなLDK (白い壁、コンクリートの床、薪ストーブ、レンガの暖炉まわり、グレーの床、表し梁、パネル壁) の写真
メルボルンにあるラグジュアリーな広いコンテンポラリースタイルのおしゃれなLDK (白い壁、コンクリートの床、薪ストーブ、レンガの暖炉まわり、グレーの床、表し梁、パネル壁) の写真

Architect: Steven Bull, Workshop AD
Photography By: Kevin G. Smith
“Like the integration of interior with exterior spaces with materials. Like the exterior wood panel details. The interior spaces appear to negotiate the angles of the house well. Takes advantage of treetop location without ostentation.”
This project involved the redesign and completion of a partially constructed house on the Upper Hillside in Anchorage, Alaska. Construction of the underlying steel structure had ceased for more than five years, resulting in significant technical and organizational issues that needed to be resolved in order for the home to be completed. Perched above the landscape, the home stretches across the hillside like an extended tree house.
An interior atmosphere of natural lightness was introduced to the home. Inspiration was pulled from the surrounding landscape to make the home become part of that landscape and to feel at home in its surroundings. Surfaces throughout the structure share a common language of articulated cladding with walnut panels, stone and concrete. The result is a dissolved separation of the interior and exterior.
There was a great need for extensive window and door products that had the required sophistication to make this project complete. And Marvin products were the perfect fit.
MARVIN PRODUCTS USED:
Integrity Inswing French Door
Integrity Outswing French Door
Integrity Sliding French Door
Marvin Ultimate Awning Window
Marvin Ultimate Casement Window
Marvin Ultimate Sliding French Door
Marvin Ultimate Swinging French Door
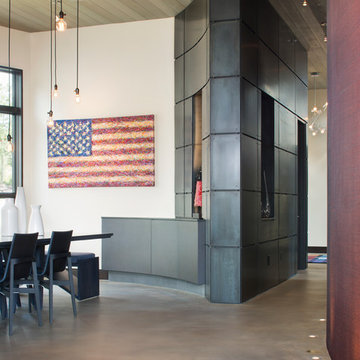
Kimberly Gavin Photography
デンバーにある広いコンテンポラリースタイルのおしゃれな独立型ダイニング (ベージュの壁、コンクリートの床) の写真
デンバーにある広いコンテンポラリースタイルのおしゃれな独立型ダイニング (ベージュの壁、コンクリートの床) の写真
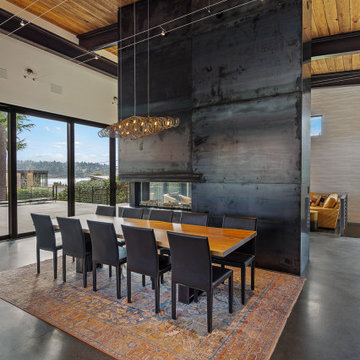
Nestled between the kitchen and living room, this striking dining room enjoys a strategic placement, fostering seamless flow and connectivity within the home. The double-sided fireplace serves as a distinguished focal point, skillfully dividing the dining area from the adjacent living space while preserving an open and inviting atmosphere. Adorned with rustic metal sheets, the fireplace exudes a raw and edgy charm, adding character to the room. Above, rustic beams and wood-clad ceilings impart a sense of warmth and authenticity. Adding a touch of whimsy and refinement, a sophisticated chandelier hangs gracefully above the table, casting a soft glow over gatherings and enhancing the room's ambiance.
Architecture and Design by: H2D Architecture + Design
www.h2darchitects.com
Built by: Carlisle Classic Homes
Interior Design by: Karlee Coble Interiors
Photos by: Christopher Nelson Photography
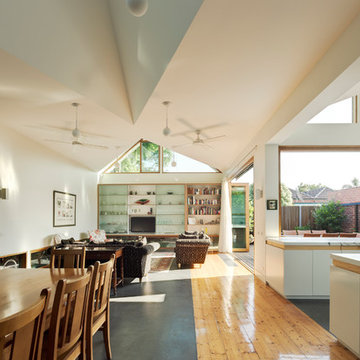
The dining room looking across to the kitchen and living room. Photo by Peter Bennetts
メルボルンにある高級な広いコンテンポラリースタイルのおしゃれなLDK (白い壁、コンクリートの床、暖炉なし) の写真
メルボルンにある高級な広いコンテンポラリースタイルのおしゃれなLDK (白い壁、コンクリートの床、暖炉なし) の写真

Formal Dining Room - Remodel
Photo by Robert Hansen
オレンジカウンティにあるラグジュアリーな広いコンテンポラリースタイルのおしゃれな独立型ダイニング (コンクリートの暖炉まわり、コンクリートの床、白い壁、標準型暖炉、ベージュの床) の写真
オレンジカウンティにあるラグジュアリーな広いコンテンポラリースタイルのおしゃれな独立型ダイニング (コンクリートの暖炉まわり、コンクリートの床、白い壁、標準型暖炉、ベージュの床) の写真
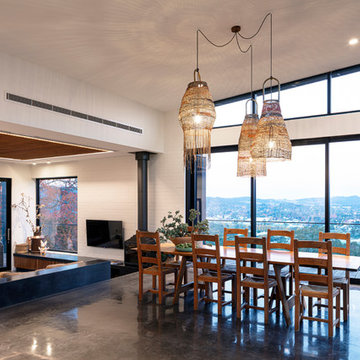
Light filled dining room with large stacker sliding doors creating indoor outdoor living, adjoining sunken lounge room with large expanses of glass making the most of the spectacular views.
Photo by Tom Ferguson
広いベージュの、ブラウンのコンテンポラリースタイルのダイニング (竹フローリング、コンクリートの床、スレートの床) の写真
1


