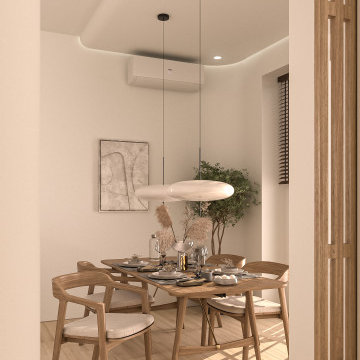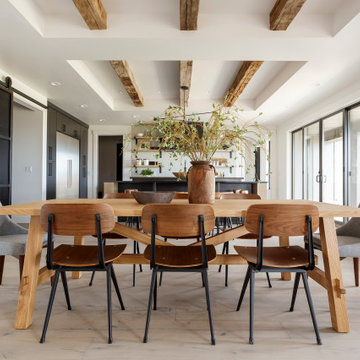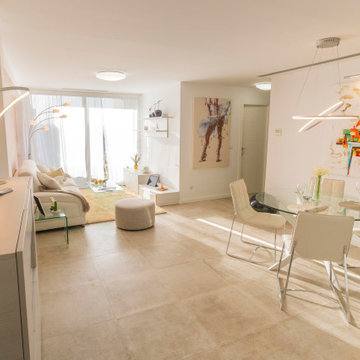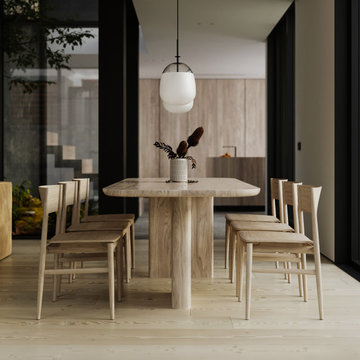ブラウンのコンテンポラリースタイルのダイニング (折り上げ天井、ベージュの床) の写真
絞り込み:
資材コスト
並び替え:今日の人気順
写真 1〜20 枚目(全 36 枚)
1/5

オースティンにあるお手頃価格の中くらいなコンテンポラリースタイルのおしゃれなダイニングキッチン (白い壁、板張り天井、折り上げ天井、淡色無垢フローリング、ベージュの床) の写真
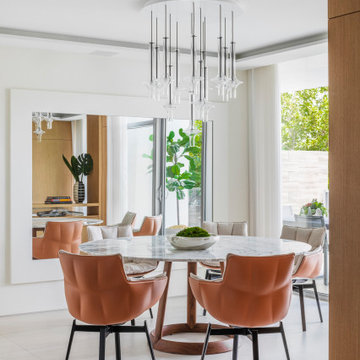
Dining in style. This round marble table and salmon-colored chairs inspire us to gather around and create new memories.
マイアミにあるコンテンポラリースタイルのおしゃれなダイニング (白い壁、ベージュの床、折り上げ天井、磁器タイルの床) の写真
マイアミにあるコンテンポラリースタイルのおしゃれなダイニング (白い壁、ベージュの床、折り上げ天井、磁器タイルの床) の写真

Contemporary open plan dining room and kitchen with views of the garden and adjacent interior spaces.
ロンドンにあるラグジュアリーな広いコンテンポラリースタイルのおしゃれなダイニングキッチン (白い壁、淡色無垢フローリング、吊り下げ式暖炉、コンクリートの暖炉まわり、ベージュの床、折り上げ天井、パネル壁) の写真
ロンドンにあるラグジュアリーな広いコンテンポラリースタイルのおしゃれなダイニングキッチン (白い壁、淡色無垢フローリング、吊り下げ式暖炉、コンクリートの暖炉まわり、ベージュの床、折り上げ天井、パネル壁) の写真
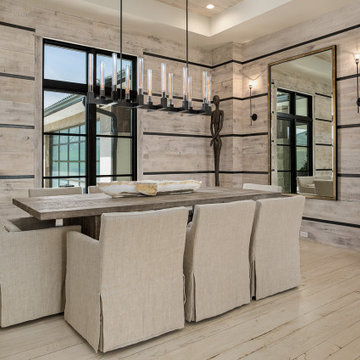
カンザスシティにあるコンテンポラリースタイルのおしゃれなダイニング (ベージュの壁、淡色無垢フローリング、ベージュの床、折り上げ天井、板張り壁) の写真
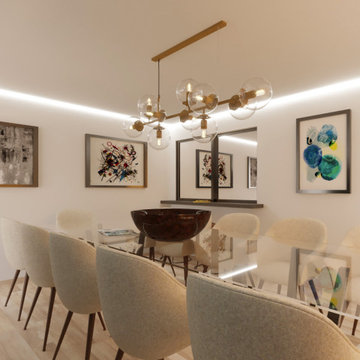
These images belong to a contest (Bhauss) made at the end of April 2022 for a house in Santiago, Chile. The client asked for the remodel of the dining room only and they had the specs and the style very clear in this project. These renders and design won third place in the contest.
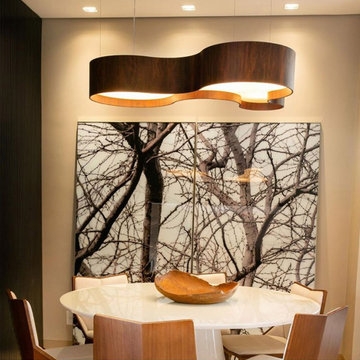
New #contemporary #designs #lights #light #lightdesign #interiordesign #couches #interiordesigner #interior #architecture #mainlinepa #montco #makeitmontco #conshy #balacynwyd #gladwynepa #home #designinspiration #manayunk #flowers #nature #philadelphia #chandelier #pendants #detailslighting #furniture #chairs #vintage
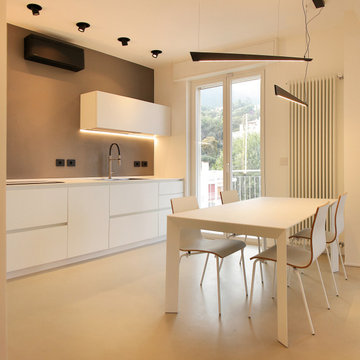
他の地域にある高級な中くらいなコンテンポラリースタイルのおしゃれなLDK (白い壁、コンクリートの床、両方向型暖炉、ベージュの床、折り上げ天井) の写真
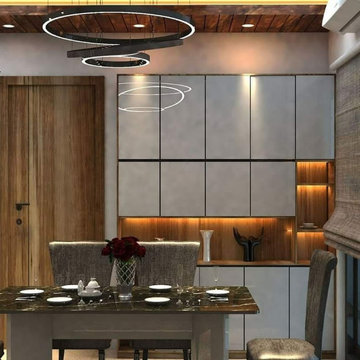
This beautiful dining area has a dining table finished in italian marble. A smart & sleek functional yet beautiful crockery unit for storage. Some nice art installlation to go with the set up . A minimilistic chandellier to complete the look.
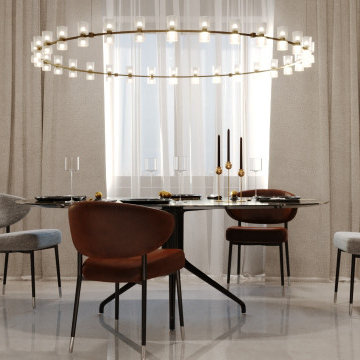
квартира 120кв м. Столовая совмещенная с гостиной.
Проект для пары с ребенком, которые очень любят гостей. Цветовая гамма подобрана для комфортного отдыха семьи. Стилевое решение подчеркивает характер и статус владельцев.
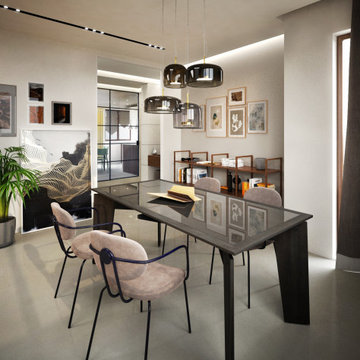
L'area dedicata al tavolo da pranzo è di grande impatto, grazie ad un sistema di illuminazione in cristallo e ottone. Il resto dell'ambiente è illuminato da un sistema di faretti su binari da incasso. Le pareti circostanti sono bianche, ad eccezione della parete dietro la libreria, colorata di un grigio/tortora e messa in risalto da un sistema radente di illuminazione led. Il pavimento in resina rende l'ambiente sofisticato ma minimale, esaltando le sedie in metallo e vullutino rosa, dalle forme morbide e vintage in contrapposizione alle linee nette e austere del tavolo in legno e cristallo.
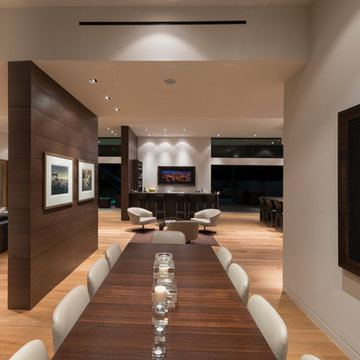
Wallace Ridge Beverly Hills luxury home modern open plan dining room. William MacCollum.
ロサンゼルスにある巨大なコンテンポラリースタイルのおしゃれなLDK (白い壁、淡色無垢フローリング、標準型暖炉、積石の暖炉まわり、ベージュの床、折り上げ天井、白い天井) の写真
ロサンゼルスにある巨大なコンテンポラリースタイルのおしゃれなLDK (白い壁、淡色無垢フローリング、標準型暖炉、積石の暖炉まわり、ベージュの床、折り上げ天井、白い天井) の写真
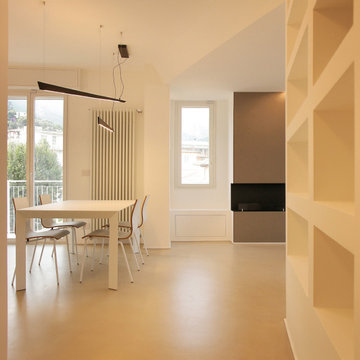
他の地域にある高級な中くらいなコンテンポラリースタイルのおしゃれなLDK (白い壁、コンクリートの床、両方向型暖炉、ベージュの床、折り上げ天井) の写真
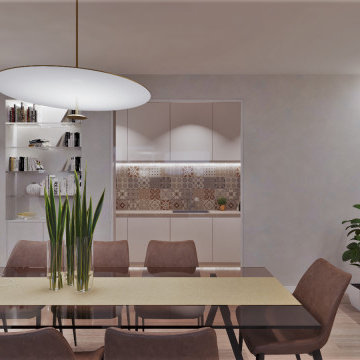
Zona living con focus sul collegamento diretto con la cucina comunicante attraverso infisso scorrevole. La carta da parati dona carattere all'ambiente e si lega al colore del gres effetto parquet in essenza di rovere, lo stesso carattere cromatico che viene usato nella scelte delle maioliche sul top del piano cucina.
L'illuminazione generale è regolata da faretti posti nel controsoffitto, mentre lo spicco di alcune parti è regolato dalla striscia led sulla parete con la carta da parati e sulla luce a sospensione che accentua la posizione del tavolo. Una piccola libreria con scaffali in vetro e illuminazione con striscia led completa questo spazio articolando la parete che racchiude la cucina.
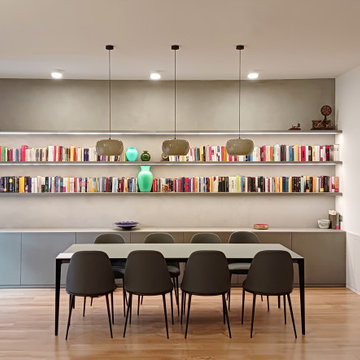
トゥーリンにある高級な広いコンテンポラリースタイルのおしゃれなダイニングキッチン (白い壁、淡色無垢フローリング、ベージュの床、折り上げ天井、パネル壁) の写真
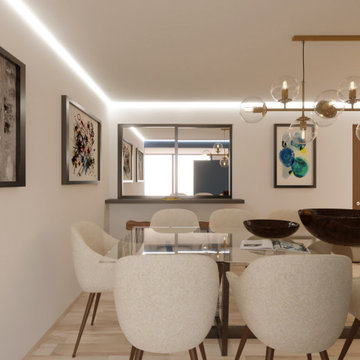
These images belong to a contest (Bhauss) made at the end of April 2022 for a house in Santiago, Chile. The client asked for the remodel of the dining room only and they had the specs and the style very clear in this project. These renders and design won third place in the contest.
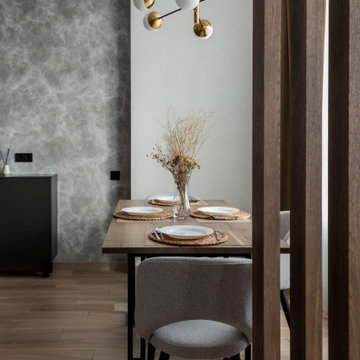
Столовая в бежевых тонах, стол на металлических ножках раздвижной, мягкие стулья в серых тонах, деревянные рейки.
他の地域にあるお手頃価格の中くらいなコンテンポラリースタイルのおしゃれなダイニングキッチン (グレーの壁、無垢フローリング、ベージュの床、折り上げ天井) の写真
他の地域にあるお手頃価格の中くらいなコンテンポラリースタイルのおしゃれなダイニングキッチン (グレーの壁、無垢フローリング、ベージュの床、折り上げ天井) の写真
ブラウンのコンテンポラリースタイルのダイニング (折り上げ天井、ベージュの床) の写真
1
