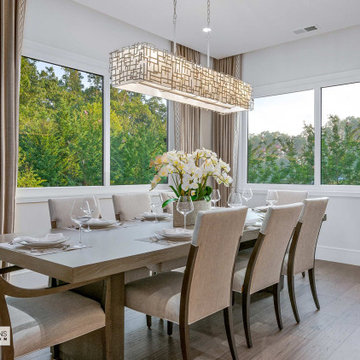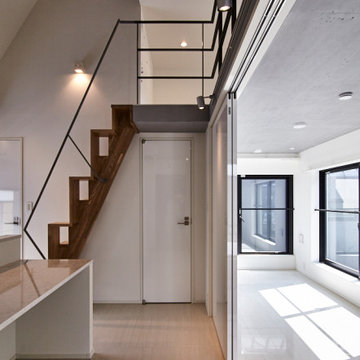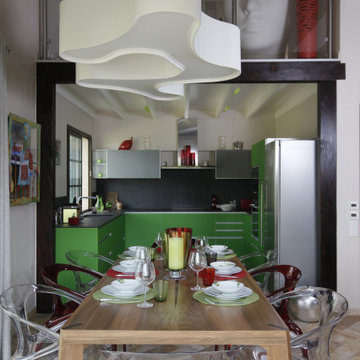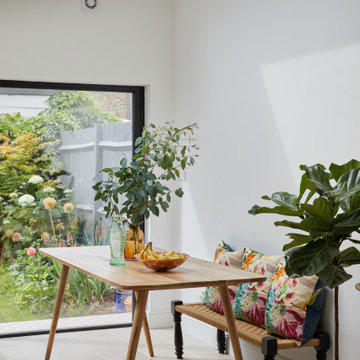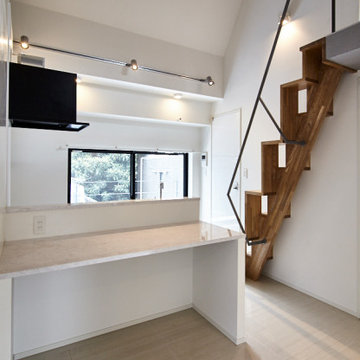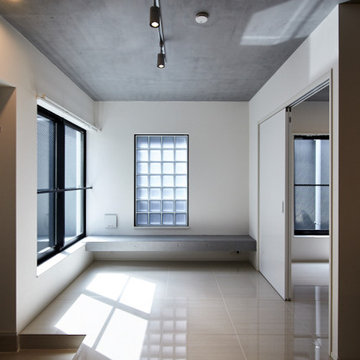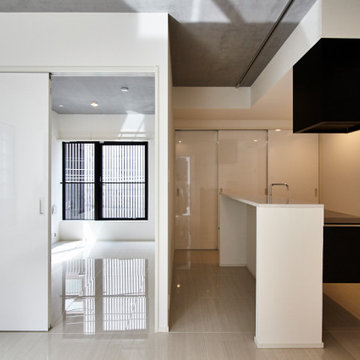中くらいなコンテンポラリースタイルのダイニングキッチン (表し梁、ベージュの床) の写真
絞り込み:
資材コスト
並び替え:今日の人気順
写真 1〜18 枚目(全 18 枚)

Overview of room. Dining, living, kitchen area.
ニューヨークにある高級な中くらいなコンテンポラリースタイルのおしゃれなダイニングキッチン (白い壁、磁器タイルの床、ベージュの床、表し梁、板張り壁) の写真
ニューヨークにある高級な中くらいなコンテンポラリースタイルのおしゃれなダイニングキッチン (白い壁、磁器タイルの床、ベージュの床、表し梁、板張り壁) の写真

The new owners of this 1974 Post and Beam home originally contacted us for help furnishing their main floor living spaces. But it wasn’t long before these delightfully open minded clients agreed to a much larger project, including a full kitchen renovation. They were looking to personalize their “forever home,” a place where they looked forward to spending time together entertaining friends and family.
In a bold move, we proposed teal cabinetry that tied in beautifully with their ocean and mountain views and suggested covering the original cedar plank ceilings with white shiplap to allow for improved lighting in the ceilings. We also added a full height panelled wall creating a proper front entrance and closing off part of the kitchen while still keeping the space open for entertaining. Finally, we curated a selection of custom designed wood and upholstered furniture for their open concept living spaces and moody home theatre room beyond.
This project is a Top 5 Finalist for Western Living Magazine's 2021 Home of the Year.
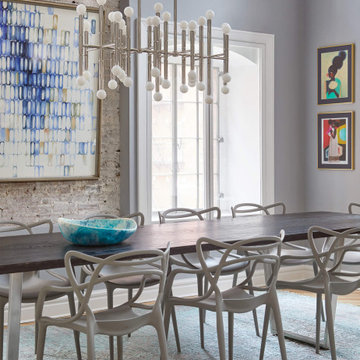
We created a welcoming and functional home in Tribeca for our client and their 4 children. Our goal for this home was to design and style the apartment to 1/ Maintaining the original elements, 2/ Integrate the style of a downtown loft and 3/ Ensure it functioned like a suburban home.
All of their existing and new furniture, fixtures and furnishings were thoughtfully thought out. We worked closely with the family to create a cohesive mixture of high end and custom furnishings coupled with retail finds. Many art pieces were curated to create an interesting and cheerful gallery. It was essential to find the balance of casual elements and elegant features to design a space where our clients could enjoy everyday life and frequent entertaining of extended family and friends.
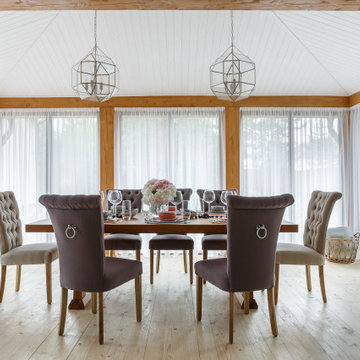
サンクトペテルブルクにある中くらいなコンテンポラリースタイルのおしゃれなダイニングキッチン (白い壁、塗装フローリング、ベージュの床、表し梁、塗装板張りの壁) の写真
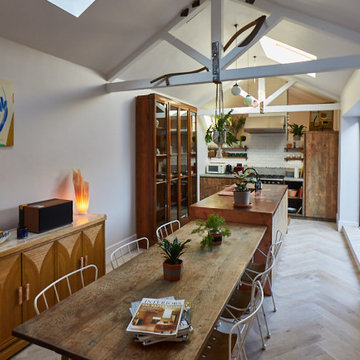
We are known for our bespoke kitchen designs and high quality materials. This recent project at Greenwich, encompasses everything we are passionate about, sustainable materials and great craftsmanship.
The kitchen design was part of the major renovation of a disused outbuilding. The owners wanted to convert it, creating a family kitchen and bathroom, with a corridor connecting it to the existing part of the house. The outbuilding was previously a shop, selling vintage collectables, this love and passion for vintage style is showcased beautifully throughout the design of the kitchen. This pleasing four bedroom listed end of terrace house is located in a conservation area of Greenwich, South London and was built in 1836.
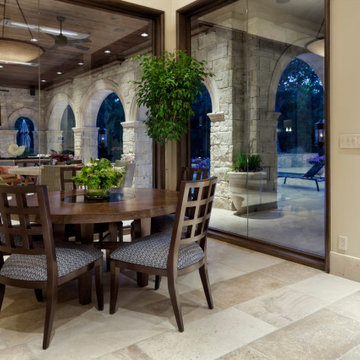
Classic contemporary breakfast area in a European contemporary home in Southlake, Dallas. Dark wood dining chairs surround the dark wood breakfast table.
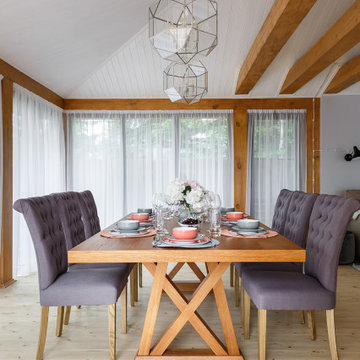
サンクトペテルブルクにある中くらいなコンテンポラリースタイルのおしゃれなダイニングキッチン (白い壁、塗装フローリング、ベージュの床、表し梁、塗装板張りの壁) の写真
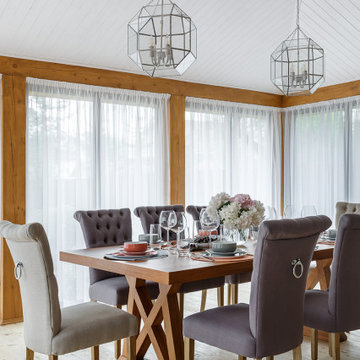
サンクトペテルブルクにある中くらいなコンテンポラリースタイルのおしゃれなダイニングキッチン (白い壁、塗装フローリング、ベージュの床、表し梁、塗装板張りの壁) の写真
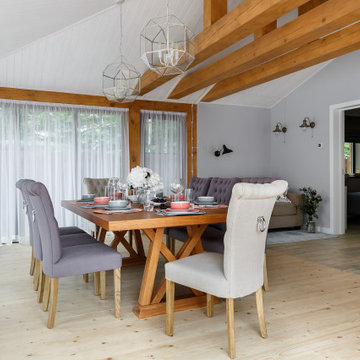
サンクトペテルブルクにある中くらいなコンテンポラリースタイルのおしゃれなダイニングキッチン (白い壁、塗装フローリング、ベージュの床、表し梁、塗装板張りの壁) の写真
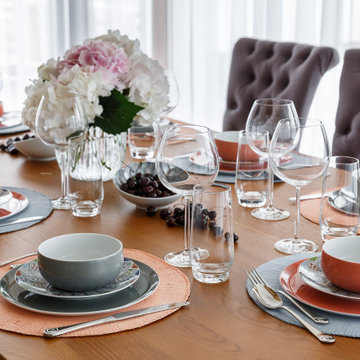
サンクトペテルブルクにある中くらいなコンテンポラリースタイルのおしゃれなダイニングキッチン (白い壁、塗装フローリング、ベージュの床、表し梁、塗装板張りの壁) の写真
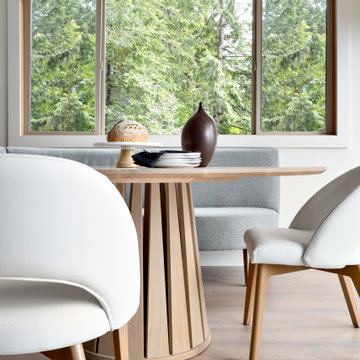
The new owners of this 1974 Post and Beam home originally contacted us for help furnishing their main floor living spaces. But it wasn’t long before these delightfully open minded clients agreed to a much larger project, including a full kitchen renovation. They were looking to personalize their “forever home,” a place where they looked forward to spending time together entertaining friends and family.
In a bold move, we proposed teal cabinetry that tied in beautifully with their ocean and mountain views and suggested covering the original cedar plank ceilings with white shiplap to allow for improved lighting in the ceilings. We also added a full height panelled wall creating a proper front entrance and closing off part of the kitchen while still keeping the space open for entertaining. Finally, we curated a selection of custom designed wood and upholstered furniture for their open concept living spaces and moody home theatre room beyond.
This project is a Top 5 Finalist for Western Living Magazine's 2021 Home of the Year.
中くらいなコンテンポラリースタイルのダイニングキッチン (表し梁、ベージュの床) の写真
1
