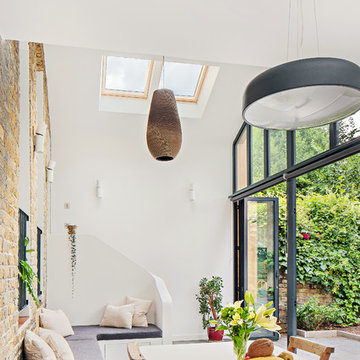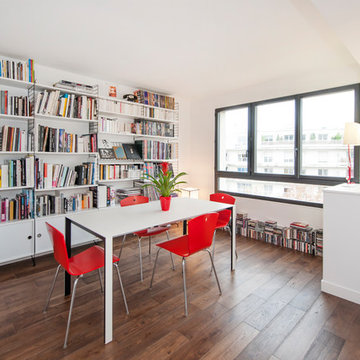お手頃価格のコンテンポラリースタイルのダイニングの照明 (濃色無垢フローリング、クッションフロア、白い壁) の写真
絞り込み:
資材コスト
並び替え:今日の人気順
写真 1〜11 枚目(全 11 枚)
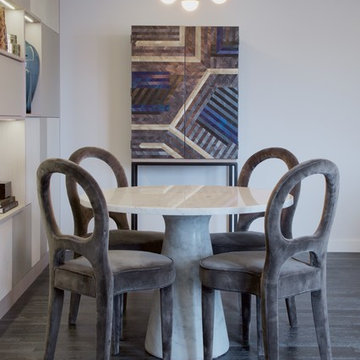
Black stained strip plank design floor, hand finished in a hard wax oil. The oil has metallic pigments which reflect the light and bring out grey & silver tones in the grain.
Each block is finished by hand.
All the blocks are engineered, bevel edged, tongue and grooved on all 4 sides. Compatible with under floor heating.
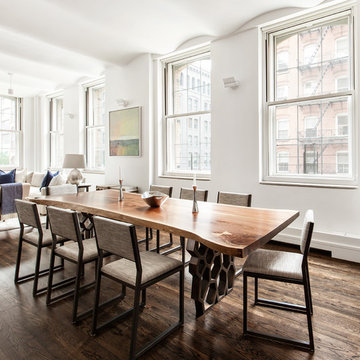
Regan Wood Photography
Project for: OPUS.AD
ニューヨークにあるお手頃価格の広いコンテンポラリースタイルのおしゃれなダイニング (白い壁、暖炉なし、茶色い床、濃色無垢フローリング) の写真
ニューヨークにあるお手頃価格の広いコンテンポラリースタイルのおしゃれなダイニング (白い壁、暖炉なし、茶色い床、濃色無垢フローリング) の写真
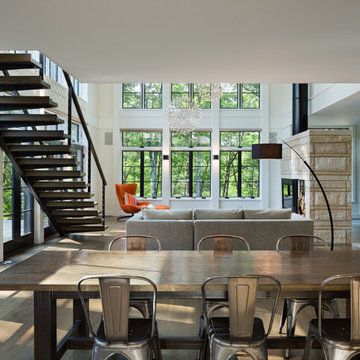
Amanda Kirkpatrick
ニューヨークにあるお手頃価格の中くらいなコンテンポラリースタイルのおしゃれなダイニング (白い壁、濃色無垢フローリング) の写真
ニューヨークにあるお手頃価格の中くらいなコンテンポラリースタイルのおしゃれなダイニング (白い壁、濃色無垢フローリング) の写真
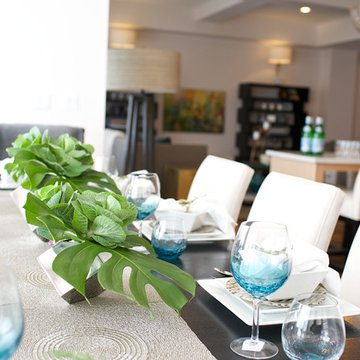
Natasha Dixon
エドモントンにあるお手頃価格の中くらいなコンテンポラリースタイルのおしゃれなダイニング (白い壁、濃色無垢フローリング、暖炉なし) の写真
エドモントンにあるお手頃価格の中くらいなコンテンポラリースタイルのおしゃれなダイニング (白い壁、濃色無垢フローリング、暖炉なし) の写真
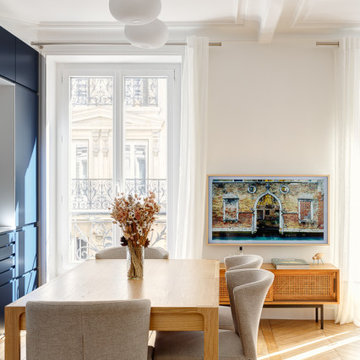
L'objectif principal de ce projet était de transformer ce 2 pièces en 3 pièces, pour créer une chambre d'enfant.
Dans la nouvelle chambre parentale, plus petite, nous avons créé un dressing et un module de rangements sur mesure pour optimiser l'espace. L'espace nuit est délimité par un mur coloré @argilepeinture qui accentue l'ambiance cosy de la chambre.
Dans la chambre d'enfant, le parquet en chêne massif @laparquetterienouvelle apporte de la chaleur à cette pièce aux tons clairs.
La nouvelle cuisine, tendance et graphique, s'ouvre désormais sur le séjour.
Cette grande pièce de vie conviviale accueille un coin bureau et des rangements sur mesure pour répondre aux besoins de nos clients.
Quant à la salle d'eau, nous avons choisi des matériaux clairs pour apporter de la lumière à cet espace sans fenêtres.
Le résultat : un appartement haussmanien et dans l'air du temps où il fait bon vivre !
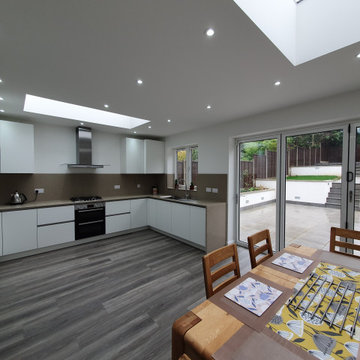
Open plan kitchen-dining with nice view to the garden.
White kitchen with grey marble stone worktop and splash back.
Two big skylights provide natural light.
LVT grey floor compliments nicely with the kitchen.
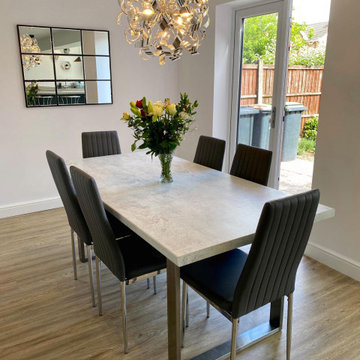
This single storey rear extension creates a lovely open plan kitchen area with island unit and dining space.
他の地域にあるお手頃価格の中くらいなコンテンポラリースタイルのおしゃれなダイニング (白い壁、クッションフロア、グレーの床) の写真
他の地域にあるお手頃価格の中くらいなコンテンポラリースタイルのおしゃれなダイニング (白い壁、クッションフロア、グレーの床) の写真
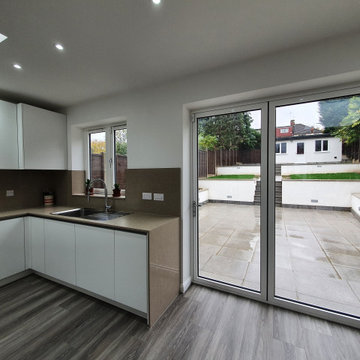
Open plan kitchen-dining with nice view to the garden.
White kitchen with grey marble stone worktop and splash back.
Two big skylights provide natural light.
LVT grey floor compliments nicely with the kitchen.
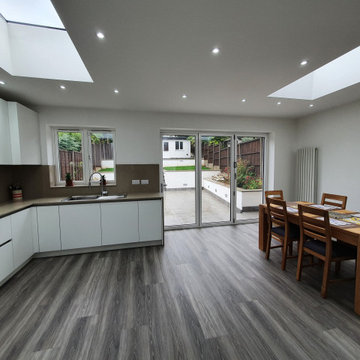
Open plan kitchen-dining with nice view to the garden.
White kitchen with grey marble stone worktop and splash back.
Two big skylights provide natural light.
LVT grey floor compliments nicely with the kitchen.
お手頃価格のコンテンポラリースタイルのダイニングの照明 (濃色無垢フローリング、クッションフロア、白い壁) の写真
1
