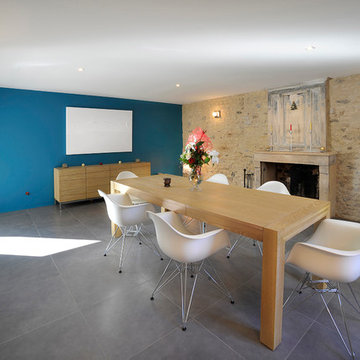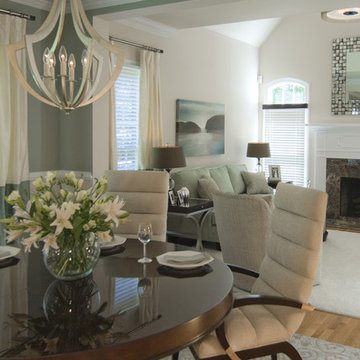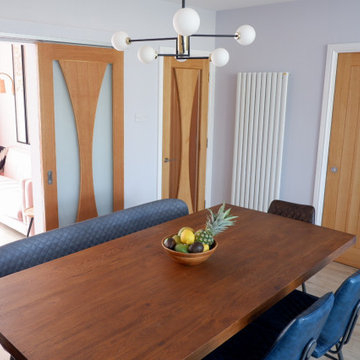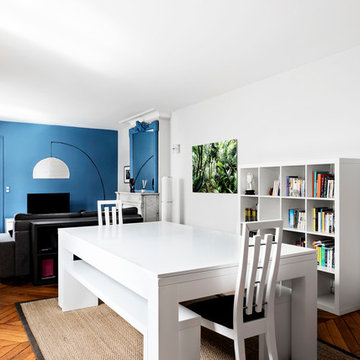高級なコンテンポラリースタイルのダイニング (標準型暖炉、薪ストーブ、青い壁) の写真
絞り込み:
資材コスト
並び替え:今日の人気順
写真 1〜20 枚目(全 37 枚)
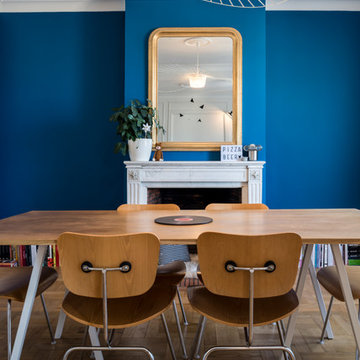
Sandrine Rivière
グルノーブルにある高級な広いコンテンポラリースタイルのおしゃれなLDK (無垢フローリング、標準型暖炉、石材の暖炉まわり、青い壁、茶色い床) の写真
グルノーブルにある高級な広いコンテンポラリースタイルのおしゃれなLDK (無垢フローリング、標準型暖炉、石材の暖炉まわり、青い壁、茶色い床) の写真
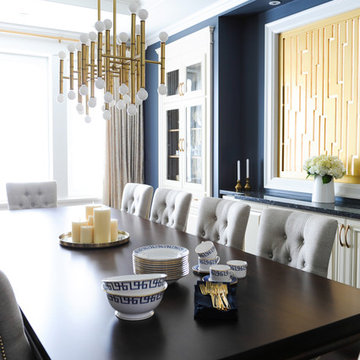
We moved away from our usual light, airy aesthetic toward the dark and dramatic in this formal living and dining space located in a spacious home in Vancouver's affluent West Side neighborhood. Deep navy blue, gold and dark warm woods make for a rich scheme that perfectly suits this well appointed home. Interior Design by Lori Steeves of Simply Home Decorating. Photos by Tracey Ayton Photography.
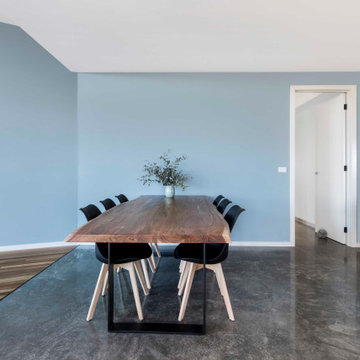
Dining Room in open plan living space
キャンベラにある高級な中くらいなコンテンポラリースタイルのおしゃれなLDK (青い壁、コンクリートの床、標準型暖炉、石材の暖炉まわり、グレーの床) の写真
キャンベラにある高級な中くらいなコンテンポラリースタイルのおしゃれなLDK (青い壁、コンクリートの床、標準型暖炉、石材の暖炉まわり、グレーの床) の写真
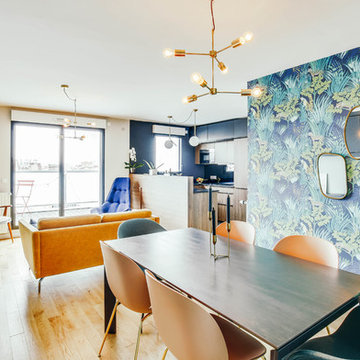
Le projet :
Un appartement familial en Vente en Etat Futur d’Achèvement (VEFA) où tout reste à faire.
Les propriétaires ont su tirer profit du délai de construction pour anticiper aménagements, choix des matériaux et décoration avec l’aide de Decor Interieur.
Notre solution :
A partir des plans du constructeur, nous avons imaginé un espace à vivre qui malgré sa petite surface (32m2) doit pouvoir accueillir une famille de 4 personnes confortablement et bénéficier de rangements avec une cuisine ouverte.
Pour optimiser l’espace, la cuisine en U est configurée pour intégrer un maximum de rangements tout en étant très design pour s’intégrer parfaitement au séjour.
Dans la pièce à vivre donnant sur une large terrasse, il fallait intégrer des espaces de rangements pour la vaisselle, des livres, un grand téléviseur et une cheminée éthanol ainsi qu’un canapé et une grande table pour les repas.
Pour intégrer tous ces éléments harmonieusement, un grand ensemble menuisé toute hauteur a été conçu sur le mur faisant face à l’entrée. Celui-ci bénéficie de rangements bas fermés sur toute la longueur du meuble. Au dessus de ces rangements et afin de ne pas alourdir l’ensemble, un espace a été créé pour la cheminée éthanol et le téléviseur. Vient ensuite de nouveaux rangements fermés en hauteur et des étagères.
Ce meuble en plus d’être très fonctionnel et élégant permet aussi de palier à une problématique de mur sur deux niveaux qui est ainsi résolue. De plus dès le moment de la conception nous avons pu intégrer le fait qu’un radiateur était mal placé et demander ainsi en amont au constructeur son déplacement.
Pour bénéficier de la vue superbe sur Paris, l’espace salon est placé au plus près de la large baie vitrée. L’espace repas est dans l’alignement sur l’autre partie du séjour avec une grande table à allonges.
Le style :
L’ensemble de la pièce à vivre avec cuisine est dans un style très contemporain avec une dominante de gris anthracite en contraste avec un bleu gris tirant au turquoise choisi en harmonie avec un panneau de papier peint Pierre Frey.
Pour réchauffer la pièce un parquet a été choisi sur les pièces à vivre. Dans le même esprit la cuisine mixe le bois et l’anthracite en façades avec un plan de travail quartz noir, un carrelage au sol et les murs peints anthracite. Un petit comptoir surélevé derrière les meubles bas donnant sur le salon est plaqué bois.
Le mobilier design reprend des teintes présentes sur le papier peint coloré, comme le jaune (canapé) et le bleu (fauteuil). Chaises, luminaires, miroirs et poignées de meuble sont en laiton.
Une chaise vintage restaurée avec un tissu d’éditeur au style Art Deco vient compléter l’ensemble, tout comme une table basse ronde avec un plateau en marbre noir.
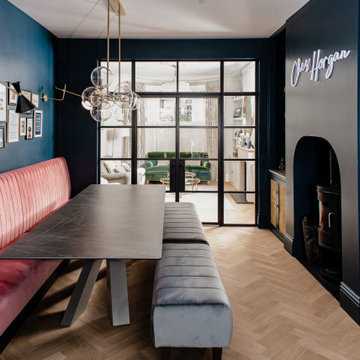
The party zone! Working around an existing log burner, the distinctive Hague Blue bespoke cabinetry incorporates bar shelves and storage. The lower cupboards have a brass mesh finish. Antiqued Mirrored glass with LED lighting provide the perfect backdrop for the couple’s alcohol and glassware collection, whilst the Neon ‘Chez Horgan’ welcomes everyone to their space. The crittal glazing enables an entirely different atmosphere in the back living room.
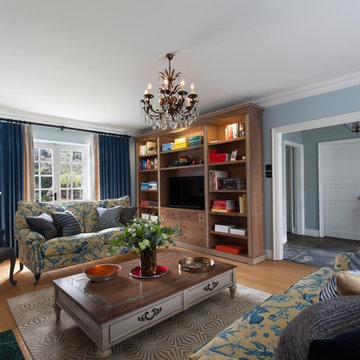
ロンドンにある高級な広いコンテンポラリースタイルのおしゃれな独立型ダイニング (青い壁、淡色無垢フローリング、標準型暖炉、漆喰の暖炉まわり、ベージュの床) の写真
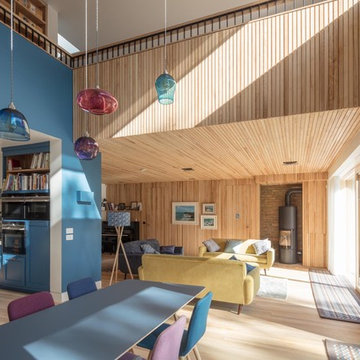
ハートフォードシャーにある高級な中くらいなコンテンポラリースタイルのおしゃれな独立型ダイニング (青い壁、淡色無垢フローリング、レンガの暖炉まわり、ベージュの床、薪ストーブ) の写真
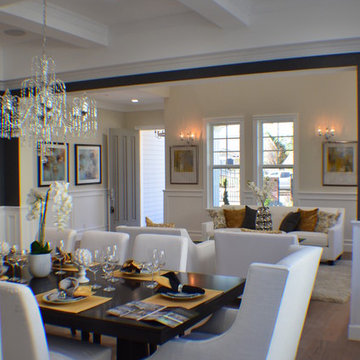
Dining room of this new home construction included the installation of white coffered ceiling with chandelier, white wainscoting, dining room windows, gray wall painting, recessed lighting and light hardwood flooring.
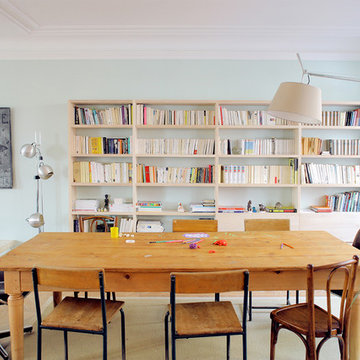
Une grande bibliothèque en frêne massif avec des espaces de rangements fermés a été dessiné pour le salon.
パリにある高級な広いコンテンポラリースタイルのおしゃれなダイニング (青い壁、淡色無垢フローリング、標準型暖炉、コンクリートの暖炉まわり、ベージュの床) の写真
パリにある高級な広いコンテンポラリースタイルのおしゃれなダイニング (青い壁、淡色無垢フローリング、標準型暖炉、コンクリートの暖炉まわり、ベージュの床) の写真
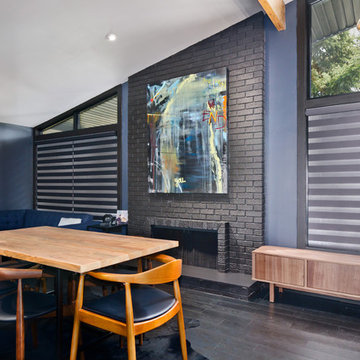
カルガリーにある高級な広いコンテンポラリースタイルのおしゃれなLDK (青い壁、濃色無垢フローリング、標準型暖炉、レンガの暖炉まわり、茶色い床) の写真
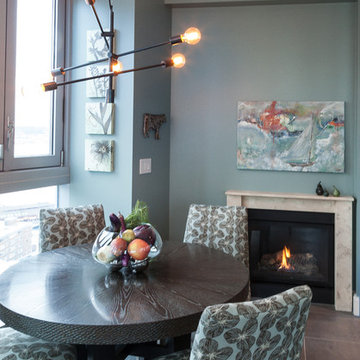
Stephanie Castor Photography
シアトルにある高級な中くらいなコンテンポラリースタイルのおしゃれな独立型ダイニング (青い壁、磁器タイルの床、標準型暖炉、石材の暖炉まわり) の写真
シアトルにある高級な中くらいなコンテンポラリースタイルのおしゃれな独立型ダイニング (青い壁、磁器タイルの床、標準型暖炉、石材の暖炉まわり) の写真
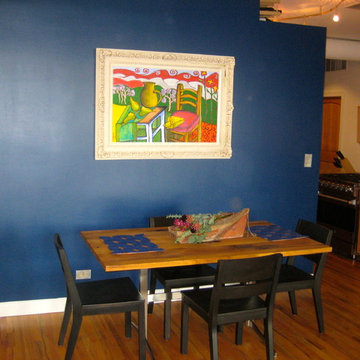
Vea Cleary
シカゴにある高級な中くらいなコンテンポラリースタイルのおしゃれなダイニングキッチン (青い壁、無垢フローリング、標準型暖炉、タイルの暖炉まわり) の写真
シカゴにある高級な中くらいなコンテンポラリースタイルのおしゃれなダイニングキッチン (青い壁、無垢フローリング、標準型暖炉、タイルの暖炉まわり) の写真
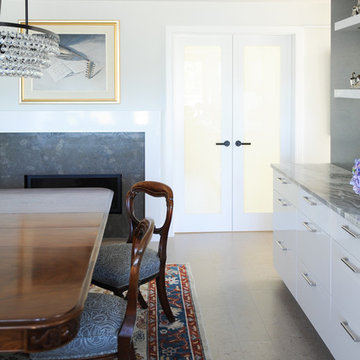
Photo by Tracy Ayton
バンクーバーにある高級な中くらいなコンテンポラリースタイルのおしゃれなダイニングキッチン (青い壁、コルクフローリング、標準型暖炉、石材の暖炉まわり) の写真
バンクーバーにある高級な中くらいなコンテンポラリースタイルのおしゃれなダイニングキッチン (青い壁、コルクフローリング、標準型暖炉、石材の暖炉まわり) の写真
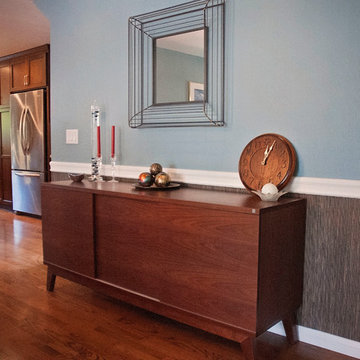
Cassandra Deasy Lauters
サンフランシスコにある高級な広いコンテンポラリースタイルのおしゃれなLDK (青い壁、無垢フローリング、標準型暖炉、タイルの暖炉まわり) の写真
サンフランシスコにある高級な広いコンテンポラリースタイルのおしゃれなLDK (青い壁、無垢フローリング、標準型暖炉、タイルの暖炉まわり) の写真
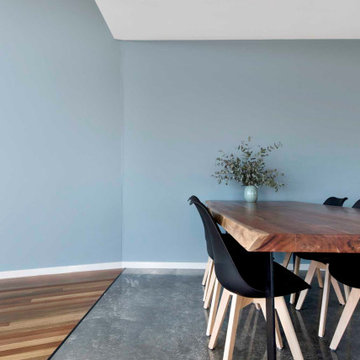
Dining Room in open plan living space
キャンベラにある高級な中くらいなコンテンポラリースタイルのおしゃれなLDK (青い壁、コンクリートの床、標準型暖炉、石材の暖炉まわり、グレーの床) の写真
キャンベラにある高級な中くらいなコンテンポラリースタイルのおしゃれなLDK (青い壁、コンクリートの床、標準型暖炉、石材の暖炉まわり、グレーの床) の写真
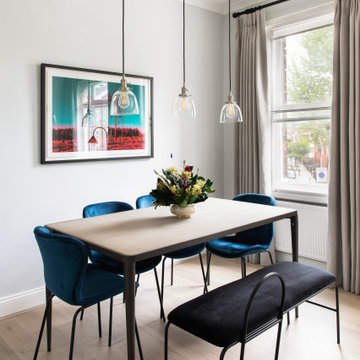
We were approached to make this new 3 bedroom apartment acquisition in SW6 a home and Integrate this client’s love of blue into key spaces.
Working within the budget, we replaced the carpeted areas in key rooms with a pale timber flooring to heighten light and durability. By incorporating a dining area within the reception room we created space for relaxing and entertaining. Elegant, bespoke joinery hugs the chimney recess to maximising storage and floor space, whilst hiding the wall mounted TV within a mirrored cabinet.
Soft furnishings introduce curved edges, texture and colour, reflected in the featured artwork by Kee Kopie.
高級なコンテンポラリースタイルのダイニング (標準型暖炉、薪ストーブ、青い壁) の写真
1
