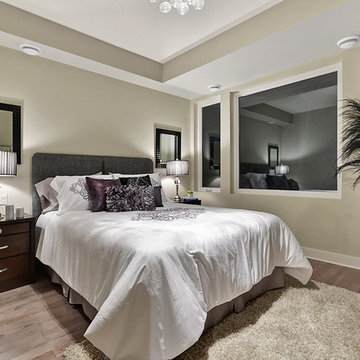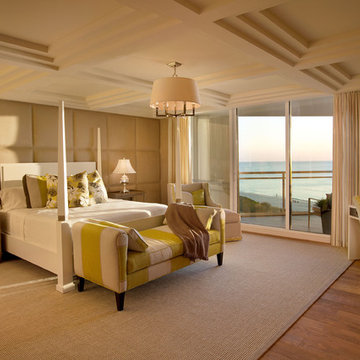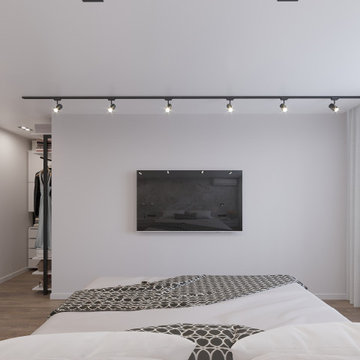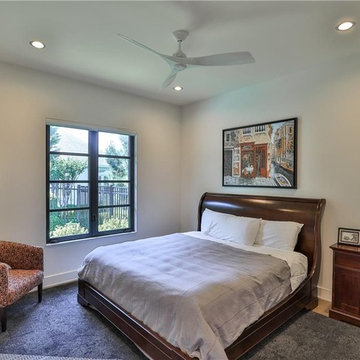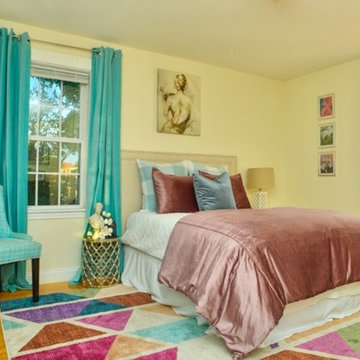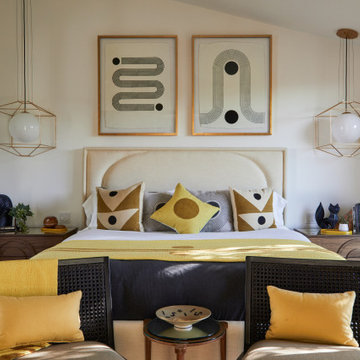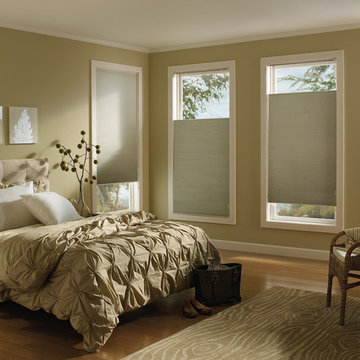中くらいなコンテンポラリースタイルの寝室 (茶色い床、オレンジの床、紫の床、ベージュの壁、黄色い壁) の写真
絞り込み:
資材コスト
並び替え:今日の人気順
写真 1〜20 枚目(全 1,393 枚)
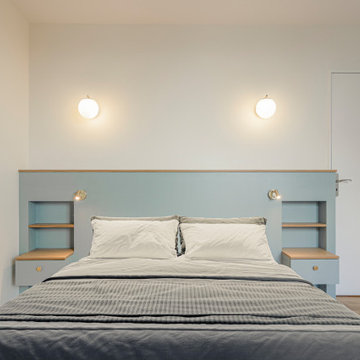
Découvrez cette chambre apaisante où la simplicité rime avec élégance. La tête de lit intégrée en bleu pastel est non seulement esthétique mais aussi fonctionnelle, avec ses étagères encastrées parfaites pour ranger vos livres de chevet. Les luminaires muraux ronds diffusent une lumière douce, créant une ambiance sereine idéale pour la relaxation. Le linge de lit en coton, comprenant une couette rayée, invite au confort. Les murs clairs et la palette de couleurs douces de la pièce évoquent une atmosphère paisible. La porte moderne blanche s'intègre harmonieusement au design global, renforçant cette sensation d'espace ouvert et aéré.

他の地域にある中くらいなコンテンポラリースタイルのおしゃれな主寝室 (ベージュの壁、無垢フローリング、茶色い床、板張り壁、アクセントウォール) のインテリア
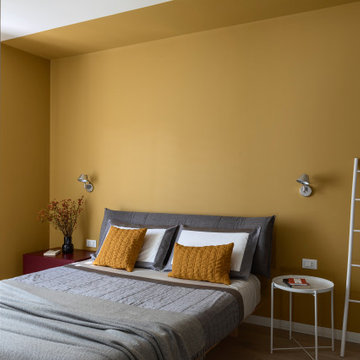
camera da letto - foto Claudio Tajoli
ミラノにある中くらいなコンテンポラリースタイルのおしゃれな主寝室 (黄色い壁、茶色い床、グレーとブラウン) のインテリア
ミラノにある中くらいなコンテンポラリースタイルのおしゃれな主寝室 (黄色い壁、茶色い床、グレーとブラウン) のインテリア
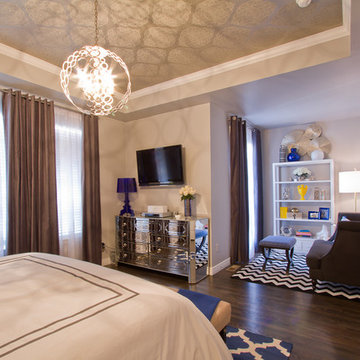
Crisp blue, yellow and white color palette with wallpaper inside the tray ceiling. Upholstered bed flanked by white lacquer and mirrored nightstands by World's Away with over-sized wall mirrors from ZGallerie above them.
Wallpaper: Thybony SM50108
Wall color: Benjamin Moore 1466 Smoke Embers
Photographer: Chris Laplante
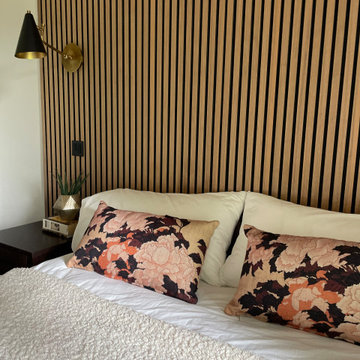
The wood in this room warm the scheme. From the floor to the pendant light and the wooden wall panels, which go to the full 4 metre height of the ceiling
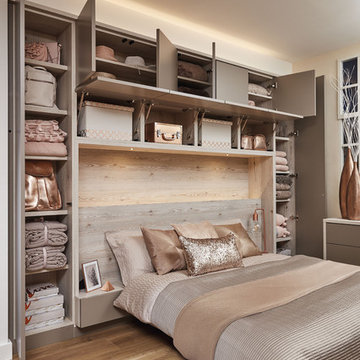
Beautiful bespoke bedroom furniture isn’t limited to those with large rooms. Small or awkward spaces can often benefit the most from a made-to-measure furniture solution, as seen in this stunning contemporary grey bedroom. Built-in overhead storage opens up additional space, while headboard lighting and a ceiling infill add extra illumination. A vanity unit has been incorporated into the wardrobe space, creating a perfect space to get ready that is easily hidden away when not in use.
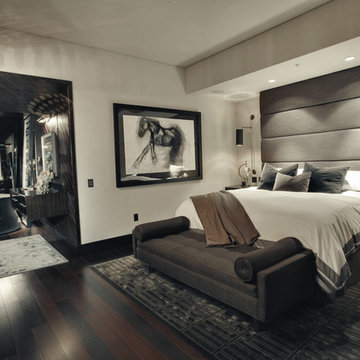
Polished interior contrasts the raw downtown skyline
Book matched onyx floors
Solid parson's style stone vanity
Herringbone stitched leather tunnel
Bronze glass dividers reflect the downtown skyline throughout the unit
Custom modernist style light fixtures
Hand waxed and polished artisan plaster
Double sided central fireplace
State of the art custom kitchen with leather finished waterfall countertops
Raw concrete columns
Polished black nickel tv wall panels capture the recessed TV
Custom silk area rugs throughout
eclectic mix of antique and custom furniture
succulent-scattered wrap-around terrace with dj set-up, outdoor tv viewing area and bar
photo credit: evan duning
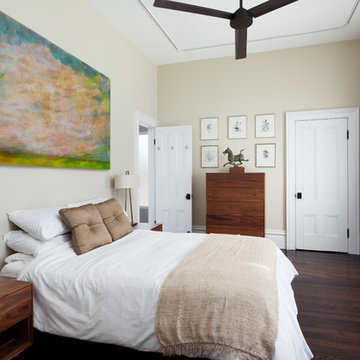
This beautiful 1881 Alameda Victorian cottage, wonderfully embodying the Transitional Gothic-Eastlake era, had most of its original features intact. Our clients, one of whom is a painter, wanted to preserve the beauty of the historic home while modernizing its flow and function.
From several small rooms, we created a bright, open artist’s studio. We dug out the basement for a large workshop, extending a new run of stair in keeping with the existing original staircase. While keeping the bones of the house intact, we combined small spaces into large rooms, closed off doorways that were in awkward places, removed unused chimneys, changed the circulation through the house for ease and good sightlines, and made new high doorways that work gracefully with the eleven foot high ceilings. We removed inconsistent picture railings to give wall space for the clients’ art collection and to enhance the height of the rooms. From a poorly laid out kitchen and adjunct utility rooms, we made a large kitchen and family room with nine-foot-high glass doors to a new large deck. A tall wood screen at one end of the deck, fire pit, and seating give the sense of an outdoor room, overlooking the owners’ intensively planted garden. A previous mismatched addition at the side of the house was removed and a cozy outdoor living space made where morning light is received. The original house was segmented into small spaces; the new open design lends itself to the clients’ lifestyle of entertaining groups of people, working from home, and enjoying indoor-outdoor living.
Photography by Kurt Manley.
https://saikleyarchitects.com/portfolio/artists-victorian/
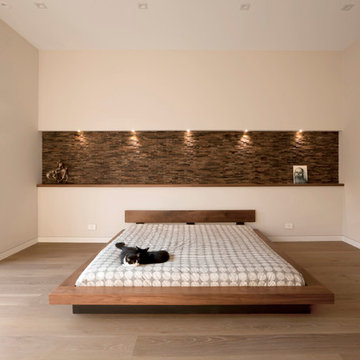
Minimalist Master Bedroom features headwall niche and sliding exterior doors to rooftop balcony - Architect: HAUS | Architecture For Modern Lifestyles with Joe Trojanowski Architect PC - General Contractor: Illinois Designers & Builders - Photography: HAUS
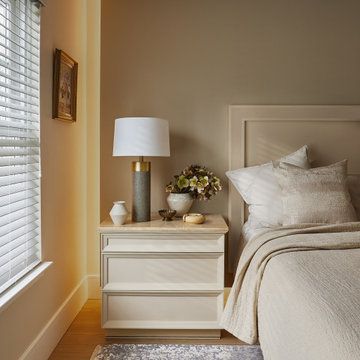
With four bedrooms, three and a half bathrooms, and a revamped family room, this gut renovation of this three-story Westchester home is all about thoughtful design and meticulous attention to detail.
The design ethos in the primary bedroom centers on both functionality and allure. A floating bed wall with recessed surround lighting is a striking feature, elevating the room's ambience.
---
Our interior design service area is all of New York City including the Upper East Side and Upper West Side, as well as the Hamptons, Scarsdale, Mamaroneck, Rye, Rye City, Edgemont, Harrison, Bronxville, and Greenwich CT.
For more about Darci Hether, see here: https://darcihether.com/
To learn more about this project, see here: https://darcihether.com/portfolio/hudson-river-view-home-renovation-westchester
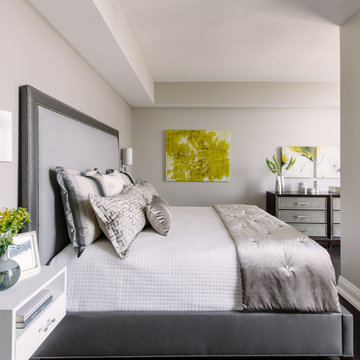
ワシントンD.C.にある中くらいなコンテンポラリースタイルのおしゃれな主寝室 (ベージュの壁、濃色無垢フローリング、暖炉なし、茶色い床、グレーとブラウン) のレイアウト
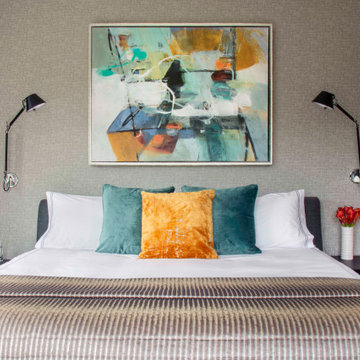
Juxtaposing modern silhouettes with traditional coastal textures, this Cape Cod condo strikes the perfect balance. Neutral tones in the common area are accented by pops of orange and yellow. A geometric navy wallcovering in the guest bedroom nods to ocean currents while an unexpected powder room print is sure to catch your eye.
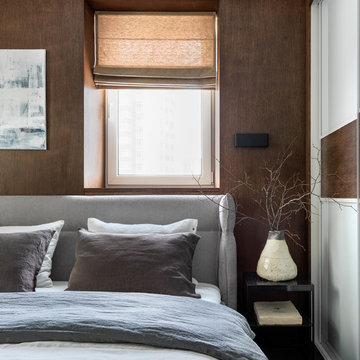
Ковальчук Анастасия
モスクワにある中くらいなコンテンポラリースタイルのおしゃれな客用寝室 (ベージュの壁、濃色無垢フローリング、茶色い床) のインテリア
モスクワにある中くらいなコンテンポラリースタイルのおしゃれな客用寝室 (ベージュの壁、濃色無垢フローリング、茶色い床) のインテリア
中くらいなコンテンポラリースタイルの寝室 (茶色い床、オレンジの床、紫の床、ベージュの壁、黄色い壁) の写真
1
