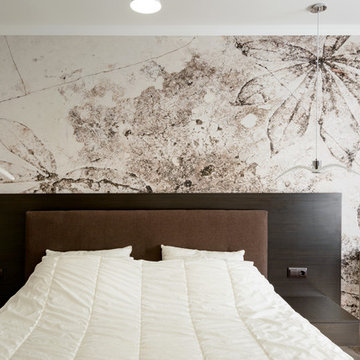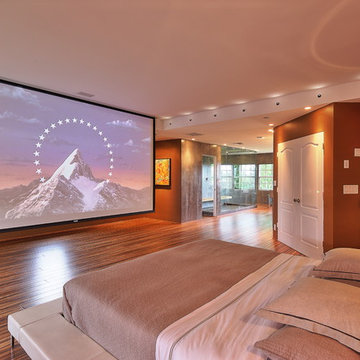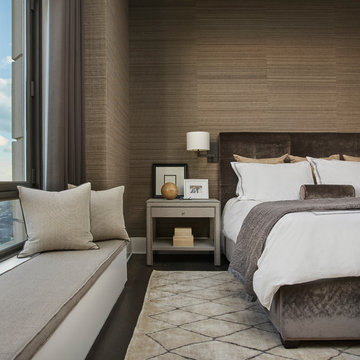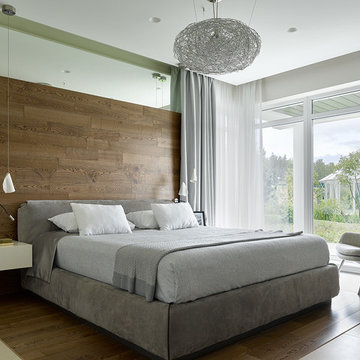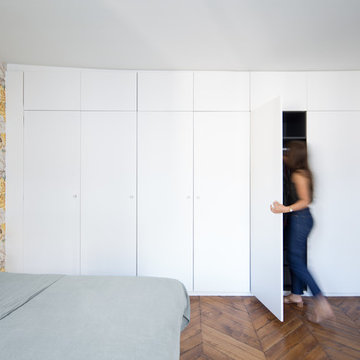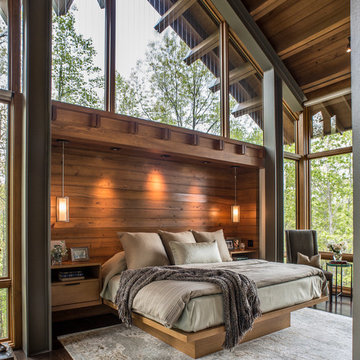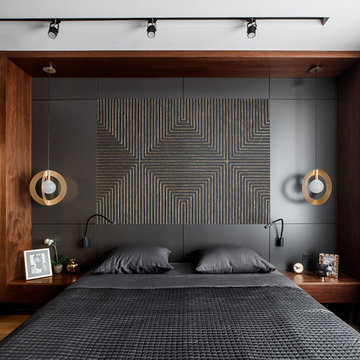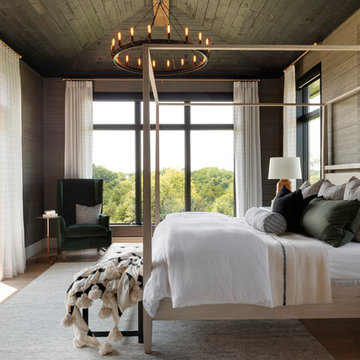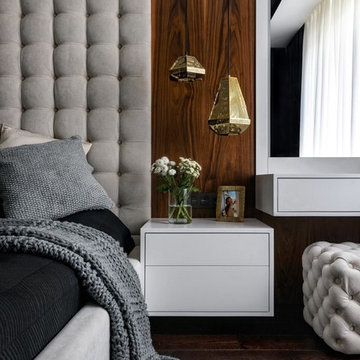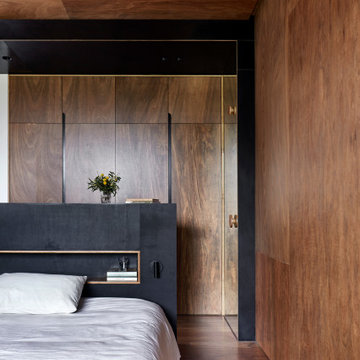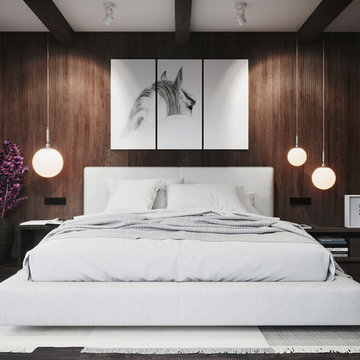コンテンポラリースタイルの寝室 (青い床、茶色い床、茶色い壁、黄色い壁) の写真
絞り込み:
資材コスト
並び替え:今日の人気順
写真 1〜20 枚目(全 725 枚)
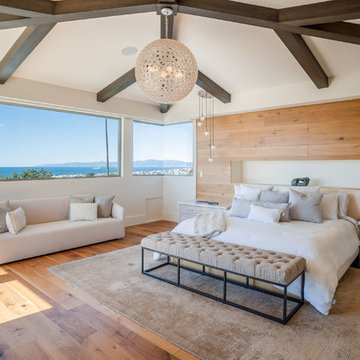
ロサンゼルスにある広いコンテンポラリースタイルのおしゃれな主寝室 (無垢フローリング、標準型暖炉、石材の暖炉まわり、茶色い床、茶色い壁) のレイアウト
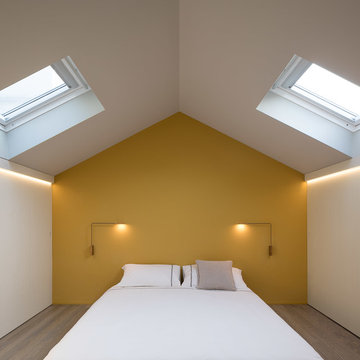
Studio Vudafieri Saverino Partners - Foto Paolo Valentini
ミラノにあるコンテンポラリースタイルのおしゃれな主寝室 (無垢フローリング、茶色い床、黄色い壁) のレイアウト
ミラノにあるコンテンポラリースタイルのおしゃれな主寝室 (無垢フローリング、茶色い床、黄色い壁) のレイアウト
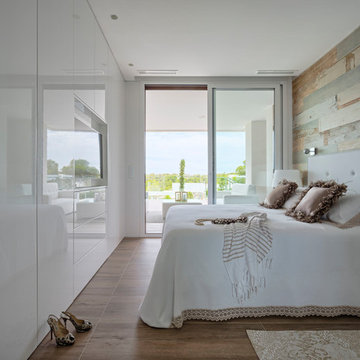
Photography: Carlos Yagüe para Masfotogenica Fotografia
Decoration Styling: Pili Molina para Masfotogenica Interiorismo
Comunication Agency: Estudio Maba
Builders Promoters: GRUPO MARJAL
Architects: Estudio Gestec
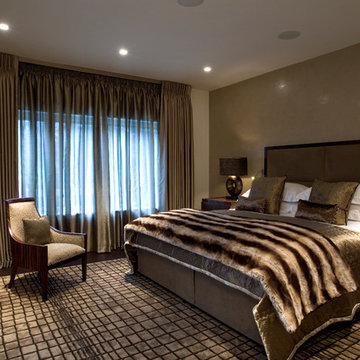
Graham Gaunt
ロンドンにある中くらいなコンテンポラリースタイルのおしゃれな主寝室 (濃色無垢フローリング、茶色い床、茶色い壁、暖炉なし、アクセントウォール) のレイアウト
ロンドンにある中くらいなコンテンポラリースタイルのおしゃれな主寝室 (濃色無垢フローリング、茶色い床、茶色い壁、暖炉なし、アクセントウォール) のレイアウト
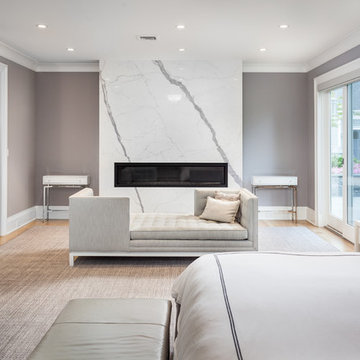
Master bedroom fireplace. Custom fireplace surround for this gas fireplace.
ニューヨークにある巨大なコンテンポラリースタイルのおしゃれな主寝室 (無垢フローリング、茶色い壁、横長型暖炉、石材の暖炉まわり、茶色い床)
ニューヨークにある巨大なコンテンポラリースタイルのおしゃれな主寝室 (無垢フローリング、茶色い壁、横長型暖炉、石材の暖炉まわり、茶色い床)
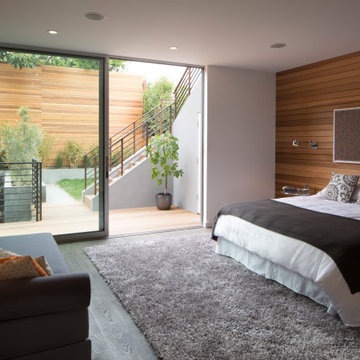
サンフランシスコにある中くらいなコンテンポラリースタイルのおしゃれな主寝室 (茶色い壁、濃色無垢フローリング、茶色い床、グレーとブラウン)
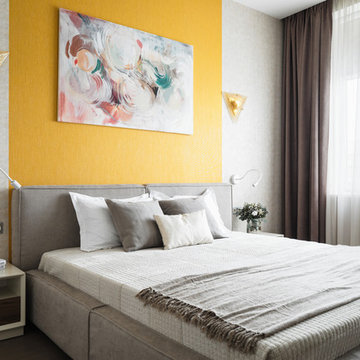
Дима Цыренщиков
サンクトペテルブルクにある中くらいなコンテンポラリースタイルのおしゃれな主寝室 (黄色い壁、無垢フローリング、暖炉なし、茶色い床、照明、グレーとブラウン) のレイアウト
サンクトペテルブルクにある中くらいなコンテンポラリースタイルのおしゃれな主寝室 (黄色い壁、無垢フローリング、暖炉なし、茶色い床、照明、グレーとブラウン) のレイアウト
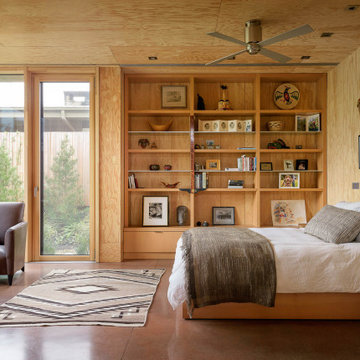
Master bedroom with fir plywood walls and custom bookshelf.
シアトルにあるコンテンポラリースタイルのおしゃれな主寝室 (コンクリートの床、茶色い壁、茶色い床、板張り天井、板張り壁)
シアトルにあるコンテンポラリースタイルのおしゃれな主寝室 (コンクリートの床、茶色い壁、茶色い床、板張り天井、板張り壁)
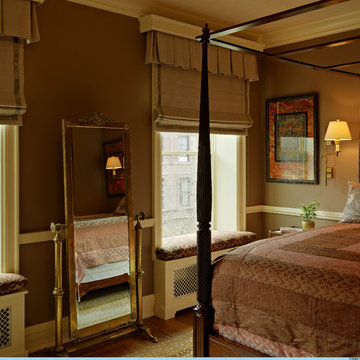
Ronnette Riley Architect was retained to renovate a landmarked brownstone at 117 W 81st Street into a modern family Pied de Terre. The 6,556 square foot building was originally built in the nineteenth century as a 10 family rooming house next to the famous Hotel Endicott. RRA recreated the original front stoop and façade details based on the historic image from 1921 and the neighboring buildings details.
Ronnette Riley Architect’s design proposes to remove the existing ‘L’ shaped rear façade and add a new flush rear addition adding approx. 800 SF. All North facing rooms will be opened up with floor to ceiling and wall to wall 1930’s replica steel factory windows. These double pane steel windows will allow northern light into the building creating a modern, open feel. Additionally, RRA has proposed an extended penthouse and exterior terrace spaces on the roof.
The interior of the home will be completely renovated adding a new elevator and sprinklered stair. The interior design of the building reflects the client’s eclectic style, combining many traditional and modern design elements and using luxurious, yet environmentally conscious and easily maintained materials. Millwork has been incorporated to maximize the home’s large living spaces, front parlor and new gourmet kitchen as well as six bedroom suites with baths and four powder rooms. The new design also encompasses a studio apartment on the Garden Level and additional cellar created by excavating the existing floor slab to allow 8 foot tall ceilings, which will house the mechanical areas as well as a wine cellar and additional storage.
コンテンポラリースタイルの寝室 (青い床、茶色い床、茶色い壁、黄色い壁) の写真
1
