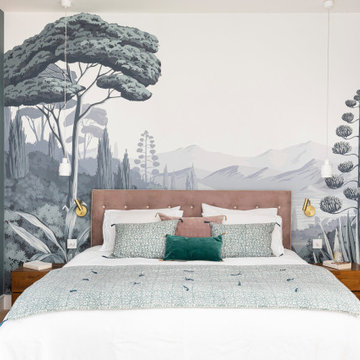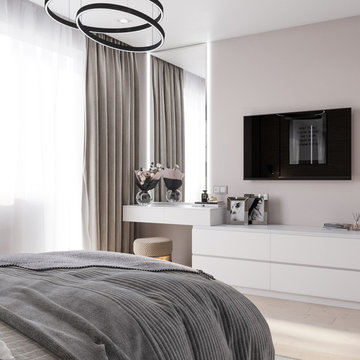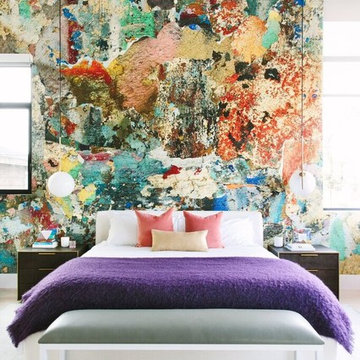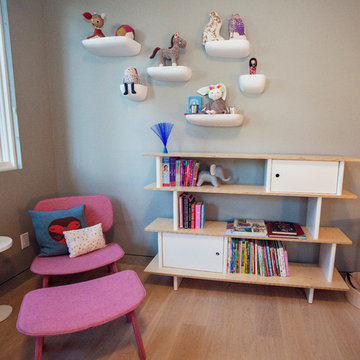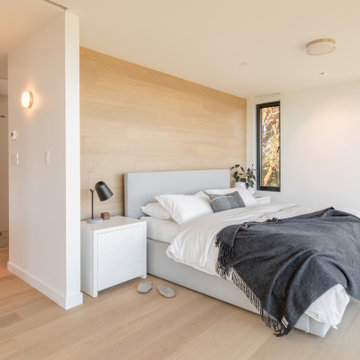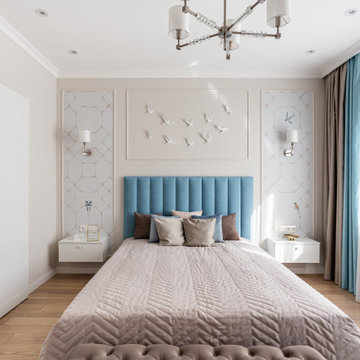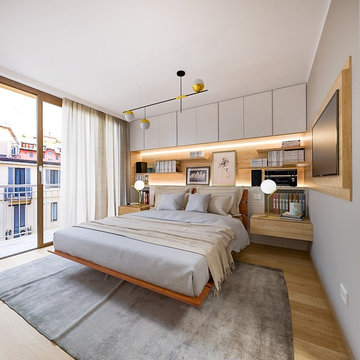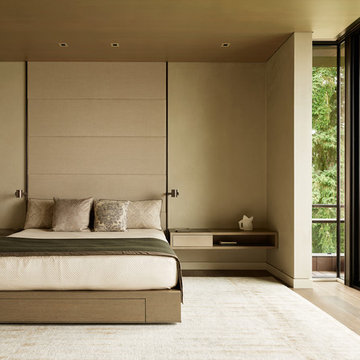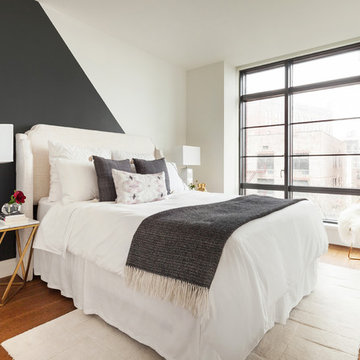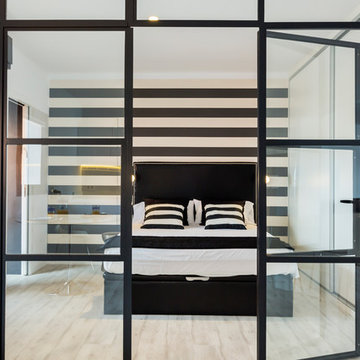コンテンポラリースタイルの寝室 (ラミネートの床、淡色無垢フローリング、ベージュの壁、マルチカラーの壁) の写真
絞り込み:
資材コスト
並び替え:今日の人気順
写真 1〜20 枚目(全 3,550 枚)

7" Sold French Cut White Oak Hardwood Floor
オレンジカウンティにある広いコンテンポラリースタイルのおしゃれな主寝室 (マルチカラーの壁、淡色無垢フローリング、暖炉なし、茶色い床、照明)
オレンジカウンティにある広いコンテンポラリースタイルのおしゃれな主寝室 (マルチカラーの壁、淡色無垢フローリング、暖炉なし、茶色い床、照明)

Hidden within a clearing in a Grade II listed arboretum in Hampshire, this highly efficient new-build family home was designed to fully embrace its wooded location.
Surrounded by woods, the site provided both the potential for a unique perspective and also a challenge, due to the trees limiting the amount of natural daylight. To overcome this, we placed the guest bedrooms and ancillary spaces on the ground floor and elevated the primary living areas to the lighter first and second floors.
The entrance to the house is via a courtyard to the north of the property. Stepping inside, into an airy entrance hall, an open oak staircase rises up through the house.
Immediately beyond the full height glazing across the hallway, a newly planted acer stands where the two wings of the house part, drawing the gaze through to the gardens beyond. Throughout the home, a calming muted colour palette, crafted oak joinery and the gentle play of dappled light through the trees, creates a tranquil and inviting atmosphere.
Upstairs, the landing connects to a formal living room on one side and a spacious kitchen, dining and living area on the other. Expansive glazing opens on to wide outdoor terraces that span the width of the building, flooding the space with daylight and offering a multi-sensory experience of the woodland canopy. Porcelain tiles both inside and outside create a seamless continuity between the two.
At the top of the house, a timber pavilion subtly encloses the principal suite and study spaces. The mood here is quieter, with rooflights bathing the space in light and large picture windows provide breathtaking views over the treetops.
The living area on the first floor and the master suite on the upper floor function as a single entity, to ensure the house feels inviting, even when the guest bedrooms are unoccupied.
Outside, and opposite the main entrance, the house is complemented by a single storey garage and yoga studio, creating a formal entrance courtyard to the property. Timber decking and raised beds sit to the north of the studio and garage.
The buildings are predominantly constructed from timber, with offsite fabrication and precise on-site assembly. Highly insulated, the choice of materials prioritises the reduction of VOCs, with wood shaving insulation and an Air Source Heat Pump (ASHP) to minimise both operational and embodied carbon emissions.
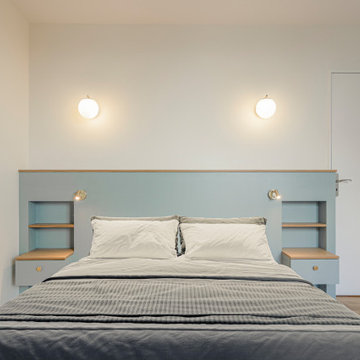
Découvrez cette chambre apaisante où la simplicité rime avec élégance. La tête de lit intégrée en bleu pastel est non seulement esthétique mais aussi fonctionnelle, avec ses étagères encastrées parfaites pour ranger vos livres de chevet. Les luminaires muraux ronds diffusent une lumière douce, créant une ambiance sereine idéale pour la relaxation. Le linge de lit en coton, comprenant une couette rayée, invite au confort. Les murs clairs et la palette de couleurs douces de la pièce évoquent une atmosphère paisible. La porte moderne blanche s'intègre harmonieusement au design global, renforçant cette sensation d'espace ouvert et aéré.
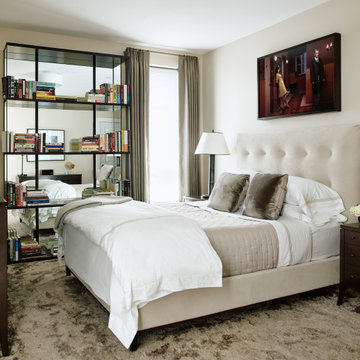
Contemporary bedroom with traditional elements
ボストンにある小さなコンテンポラリースタイルのおしゃれな主寝室 (ベージュの壁、淡色無垢フローリング) のインテリア
ボストンにある小さなコンテンポラリースタイルのおしゃれな主寝室 (ベージュの壁、淡色無垢フローリング) のインテリア
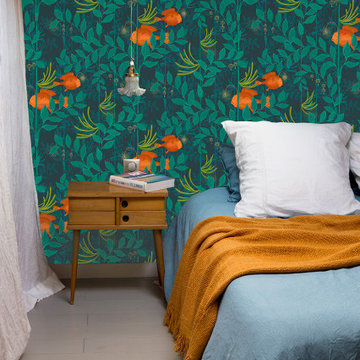
ニースにある中くらいなコンテンポラリースタイルのおしゃれな主寝室 (マルチカラーの壁、淡色無垢フローリング、暖炉なし、ベージュの床) のインテリア
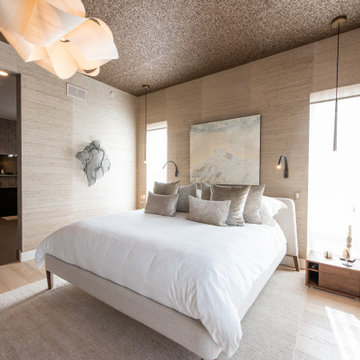
Cozy neutral master bedroom with textured wallpaper and modern furnishings
デンバーにある中くらいなコンテンポラリースタイルのおしゃれな主寝室 (ベージュの壁、淡色無垢フローリング、暖炉なし、ベージュの床)
デンバーにある中くらいなコンテンポラリースタイルのおしゃれな主寝室 (ベージュの壁、淡色無垢フローリング、暖炉なし、ベージュの床)

For this Kips Bay master suite, the theme was subtle elegance. A largely neutral palette created a serene setting to showcase precious antiques and enable decorative details (such as the tin can wall treatment) to take pride of place.
Photo by Bjorn Wallander
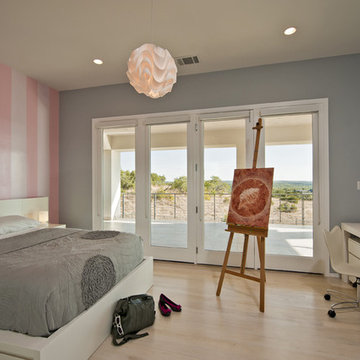
This soft contemporary home was uniquely designed to evoke a coastal design feeling while maintaining a Hill Country style native to its environment. The final design resulted in a beautifully minimalistic, transparent, and inviting home. The light exterior stucco paired with geometric forms and contemporary details such as galvanized brackets, frameless glass and linear railings achieves the precise coastal contemporary look the clients desired. The open floor plan visually connects multiple rooms to each other, creating a seamless flow from the formal living, kitchen and family rooms and ties the upper floor to the lower. This transparent theme even begins at the front door and extends all the way through to the exterior porches and views beyond via large frameless glazing. The overall design is kept basic in form, allowing the architecture to shine through in the detailing.
Built by Olympia Homes
Interior Design by Joy Kling
Photography by Merrick Ales
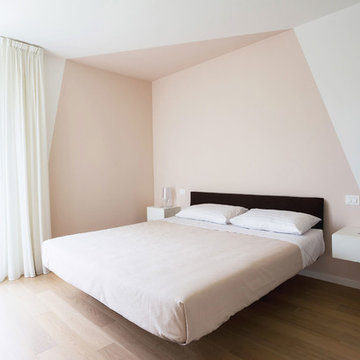
Filippo Coltro - PH. Andrés Borella
他の地域にあるコンテンポラリースタイルのおしゃれな主寝室 (淡色無垢フローリング、マルチカラーの壁、ベージュの床) のインテリア
他の地域にあるコンテンポラリースタイルのおしゃれな主寝室 (淡色無垢フローリング、マルチカラーの壁、ベージュの床) のインテリア
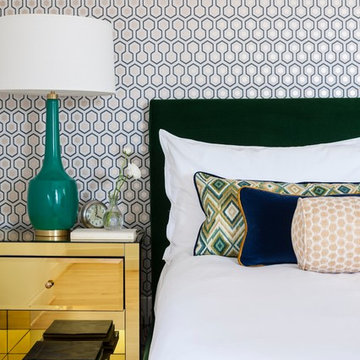
John Grannen photographer Design Kimberlee Marie Design
シアトルにあるコンテンポラリースタイルのおしゃれな主寝室 (マルチカラーの壁、淡色無垢フローリング) のレイアウト
シアトルにあるコンテンポラリースタイルのおしゃれな主寝室 (マルチカラーの壁、淡色無垢フローリング) のレイアウト
コンテンポラリースタイルの寝室 (ラミネートの床、淡色無垢フローリング、ベージュの壁、マルチカラーの壁) の写真
1
