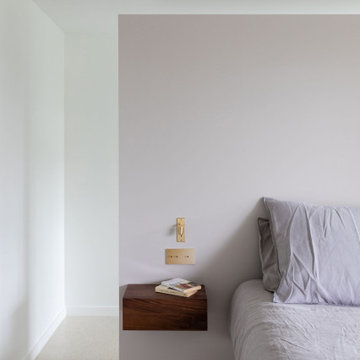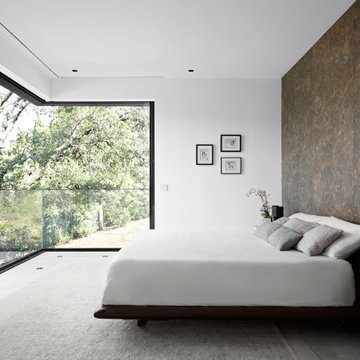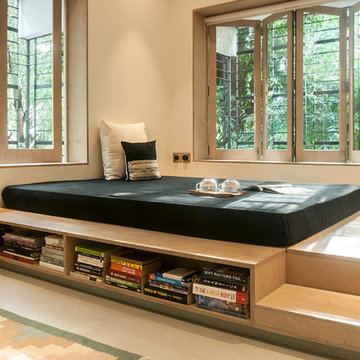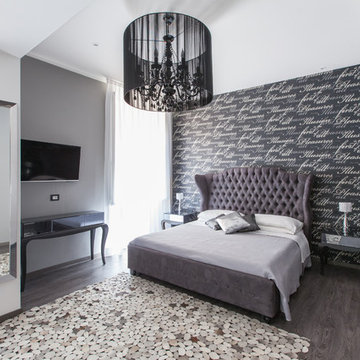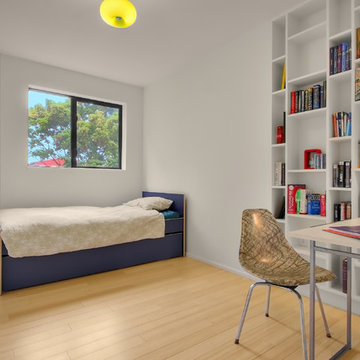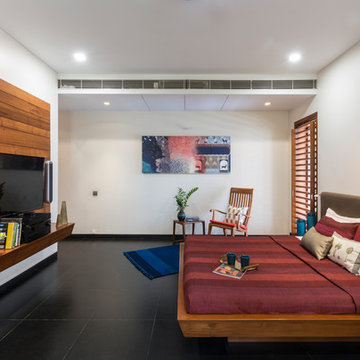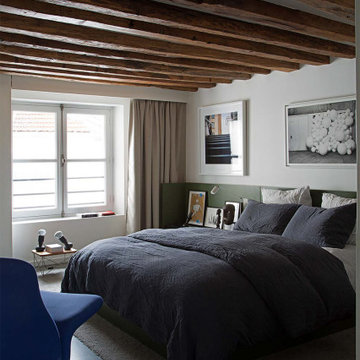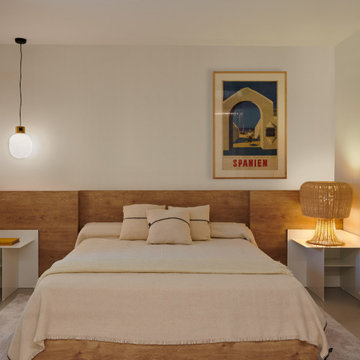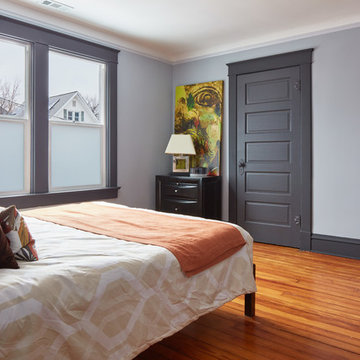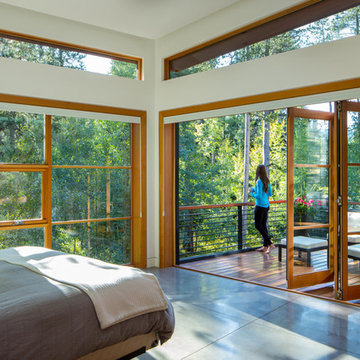コンテンポラリースタイルの寝室 (竹フローリング、レンガの床、コンクリートの床、塗装フローリング) の写真
絞り込み:
資材コスト
並び替え:今日の人気順
写真 1〜20 枚目(全 3,105 枚)

Steve Tague
他の地域にある広いコンテンポラリースタイルのおしゃれな主寝室 (グレーの壁、コンクリートの床、金属の暖炉まわり、コーナー設置型暖炉)
他の地域にある広いコンテンポラリースタイルのおしゃれな主寝室 (グレーの壁、コンクリートの床、金属の暖炉まわり、コーナー設置型暖炉)
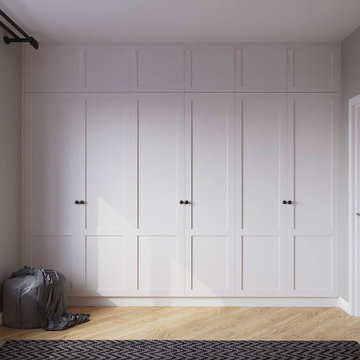
Victoria style
Is probably the most popular style in Britain.
The average price for this style is £1350+VAT per linear meter. Assuming your wardrobe is 3m wide and 2.36m high and you need 4 x drawers with 4 x hanging rails and 4 x shelves with the layout customised to your proportions will cost you in the price range of £4050 - 4500+VAT including delivery and fitting.
Parking and access to congestion/ULEZ zones are not included.
Squares can be replaced with mirrors or extra biddings can be added.
It looks very nice in the dark colour option and we will add some pictures soon.
This style is not limited to a certain number of squares. It is all individually unique to every space. We are flexible on this and will advise you on the best door layout when discussing your space with you.
All the exterior elements are spray painted in 20% shin matt finish.
Door elements are made to give you a nice traditional shaker look, yet all the lines are clean and simple which gives you a bit of the contemporary feel. We call it a modern classic. The exterior is available in all the popular paint colours such as Farrow and Ball, Little Green, Dulux etc. Interior finishes are also available in various textures.
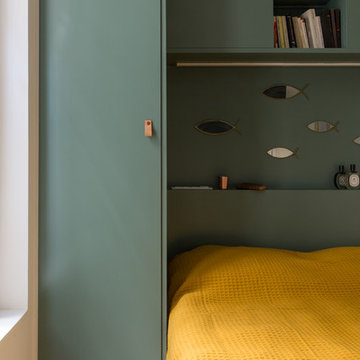
Chambre compacte avec menuiserie sur-mesure en mdf. Teinte Menthe Douce de Ressource Peinture
パリにある小さなコンテンポラリースタイルのおしゃれな主寝室 (緑の壁、コンクリートの床、暖炉なし、グレーの床)
パリにある小さなコンテンポラリースタイルのおしゃれな主寝室 (緑の壁、コンクリートの床、暖炉なし、グレーの床)
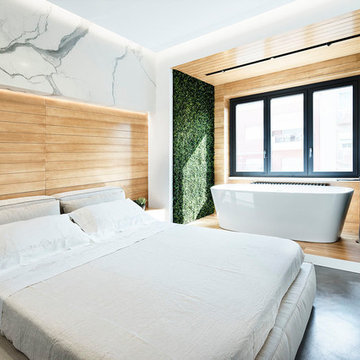
ローマにある中くらいなコンテンポラリースタイルのおしゃれな主寝室 (白い壁、コンクリートの床、暖炉なし、グレーの床) のインテリア
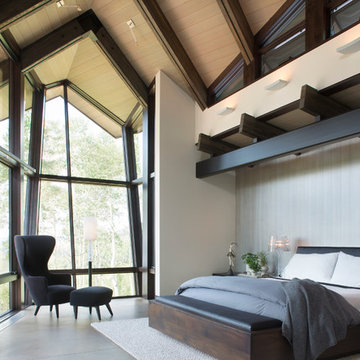
Kimberly Gavin Photography
デンバーにある広いコンテンポラリースタイルのおしゃれな主寝室 (コンクリートの床、グレーの壁、暖炉なし) のレイアウト
デンバーにある広いコンテンポラリースタイルのおしゃれな主寝室 (コンクリートの床、グレーの壁、暖炉なし) のレイアウト

Patrick Coulie
アルバカーキにある広いコンテンポラリースタイルのおしゃれな主寝室 (ベージュの壁、コンクリートの床、暖炉なし、黄色い床、グレーとブラウン) のレイアウト
アルバカーキにある広いコンテンポラリースタイルのおしゃれな主寝室 (ベージュの壁、コンクリートの床、暖炉なし、黄色い床、グレーとブラウン) のレイアウト
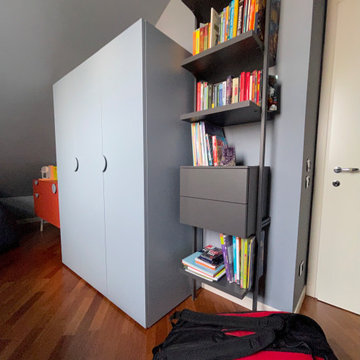
Solo in camera del figlio, una stanza nel sottotetto, abbiamo osato un intenso azzurro che ha permesso di ben integrare le armadiature che quasi scompaiono e inserire piacevolmente cassettiera, letto e sedia dai colori intensi. La carta da parati ha creato un’atmosfera suggestiva con un grande murales street integrando l''appliques doppia nera. La scrivania si appoggia alla parete.
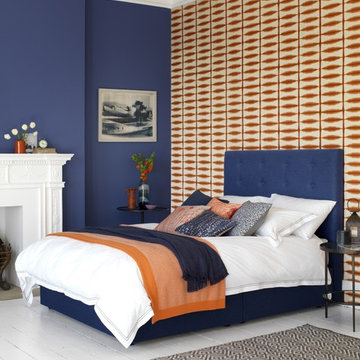
Peony Divan in Admiral fabric - a fantastic mix of vibrant colours, tied in with a range of eye-catching patterns. The result is a contemporary look, which is reminiscent of designs and patterns from the Pop Art movement.
Photography by Tim Young.
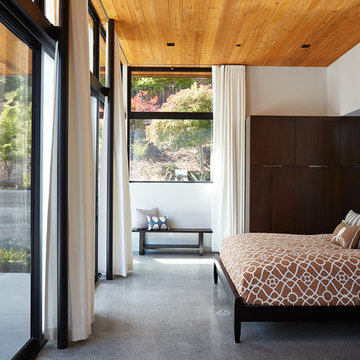
Klopf Architecture, Arterra Landscape Architects and Henry Calvert of Calvert Ventures Designed and built a new warm, modern, Eichler-inspired, open, indoor-outdoor home on a deeper-than-usual San Mateo Highlands property where an original Eichler house had burned to the ground.
The owners wanted multi-generational living and larger spaces than the original home offered, but all parties agreed that the house should respect the neighborhood and blend in stylistically with the other Eichlers. At first the Klopf team considered re-using what little was left of the original home and expanding on it. But after discussions with the owner and builder, all parties agreed that the last few remaining elements of the house were not practical to re-use, so Klopf Architecture designed a new home that pushes the Eichler approach in new directions.
One disadvantage of Eichler production homes is that the house designs were not optimized for each specific lot. A new custom home offered the team a chance to start over. In this case, a longer house that opens up sideways to the south fit the lot better than the original square-ish house that used to open to the rear (west). Accordingly, the Klopf team designed an L-shaped “bar” house with a large glass wall with large sliding glass doors that faces sideways instead of to the rear like a typical Eichler. This glass wall opens to a pool and landscaped yard designed by Arterra Landscape Architects.
Driving by the house, one might assume at first glance it is an Eichler because of the horizontality, the overhanging flat roof eaves, the dark gray vertical siding, and orange solid panel front door, but the house is designed for the 21st Century and is not meant to be a “Likeler.” You won't see any posts and beams in this home. Instead, the ceiling decking is a western red cedar that covers over all the beams. Like Eichlers, this cedar runs continuously from inside to out, enhancing the indoor / outdoor feeling of the house, but unlike Eichlers it conceals a cavity for lighting, wiring, and insulation. Ceilings are higher, rooms are larger and more open, the master bathroom is light-filled and more generous, with a separate tub and shower and a separate toilet compartment, and there is plenty of storage. The garage even easily fits two of today's vehicles with room to spare.
A massive 49-foot by 12-foot wall of glass and the continuity of materials from inside to outside enhance the inside-outside living concept, so the owners and their guests can flow freely from house to pool deck to BBQ to pool and back.
During construction in the rough framing stage, Klopf thought the front of the house appeared too tall even though the house had looked right in the design renderings (probably because the house is uphill from the street). So Klopf Architecture paid the framer to change the roofline from how we had designed it to be lower along the front, allowing the home to blend in better with the neighborhood. One project goal was for people driving up the street to pass the home without immediately noticing there is an "imposter" on this lot, and making that change was essential to achieve that goal.
This 2,606 square foot, 3 bedroom, 3 bathroom Eichler-inspired new house is located in San Mateo in the heart of the Silicon Valley.
Klopf Architecture Project Team: John Klopf, AIA, Klara Kevane
Landscape Architect: Arterra Landscape Architects
Contractor: Henry Calvert of Calvert Ventures
Photography ©2016 Mariko Reed
Location: San Mateo, CA
Year completed: 2016
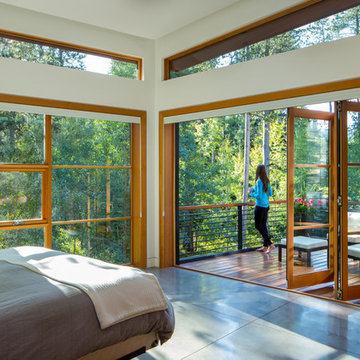
3900 sf (including garage) contemporary mountain home.
デンバーにある広いコンテンポラリースタイルのおしゃれな主寝室 (白い壁、コンクリートの床、暖炉なし) のレイアウト
デンバーにある広いコンテンポラリースタイルのおしゃれな主寝室 (白い壁、コンクリートの床、暖炉なし) のレイアウト
コンテンポラリースタイルの寝室 (竹フローリング、レンガの床、コンクリートの床、塗装フローリング) の写真
1
