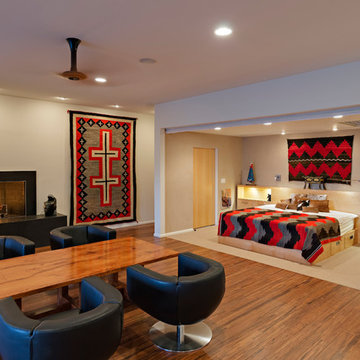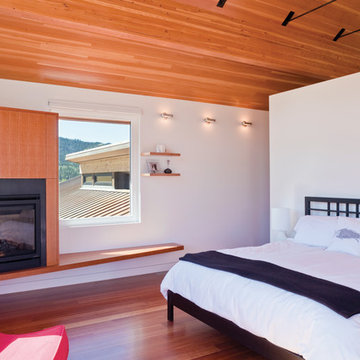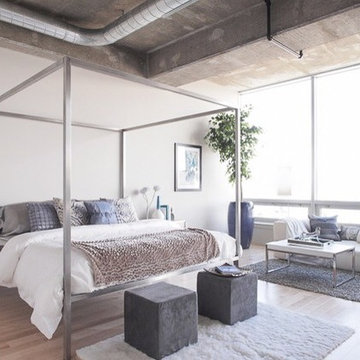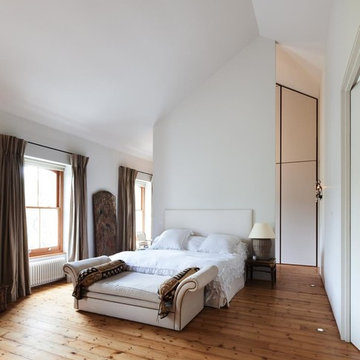コンテンポラリースタイルの寝室 (標準型暖炉、竹フローリング、塗装フローリング、茶色い床) の写真
絞り込み:
資材コスト
並び替え:今日の人気順
写真 1〜4 枚目(全 4 枚)

sitting area outside carpeted bed alcove (see "room within a room"
photo liam frederick
フェニックスにある広いコンテンポラリースタイルのおしゃれな主寝室 (竹フローリング、標準型暖炉、ベージュの壁、石材の暖炉まわり、茶色い床) のインテリア
フェニックスにある広いコンテンポラリースタイルのおしゃれな主寝室 (竹フローリング、標準型暖炉、ベージュの壁、石材の暖炉まわり、茶色い床) のインテリア

This house and guest house were designed with careful attention to siting, embracing the vistas to the surrounding landscape: the master bedroom’s windows frame views of Taylor Mountain to the east while the vast expanses of south and west facing glass engage the Big Hole Range from the open plan living/dining/kitchen area.
The main residence and guest house contain 4,850 sq ft of habitable space plus a two car garage. The palette of materials accentuates rich, natural materials including Montana moss rock, cedar siding, stained concrete floors; cherry doors and flooring; a cor-ten steel roof and custom steel fabrications.
Amenities include a steam shower, whirlpool jet bathtub, a photographic darkroom, custom cherry casework, motorized roller shades at the first floor living area, professional grade kitchen appliances, an exterior kitchen, extensive exterior concrete terraces with a stainless steel propane fire pit.
Project Year: 2009

You can't go wrong with lots of natural light and earths tones
ボルチモアにある広いコンテンポラリースタイルのおしゃれな主寝室 (白い壁、竹フローリング、標準型暖炉、コンクリートの暖炉まわり、茶色い床) のレイアウト
ボルチモアにある広いコンテンポラリースタイルのおしゃれな主寝室 (白い壁、竹フローリング、標準型暖炉、コンクリートの暖炉まわり、茶色い床) のレイアウト
コンテンポラリースタイルの寝室 (標準型暖炉、竹フローリング、塗装フローリング、茶色い床) の写真
1
