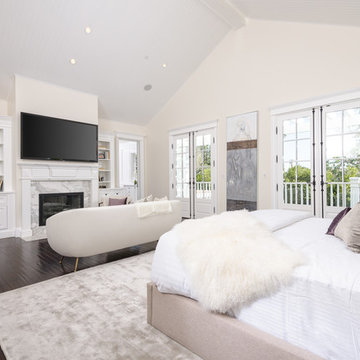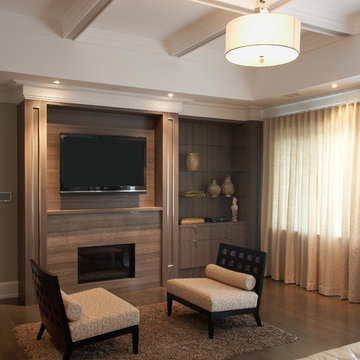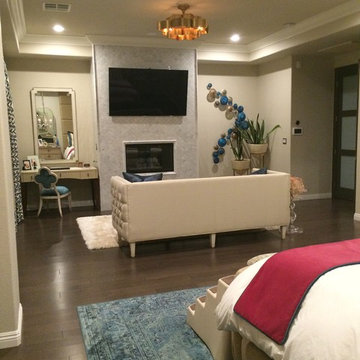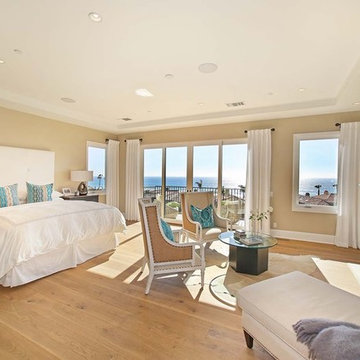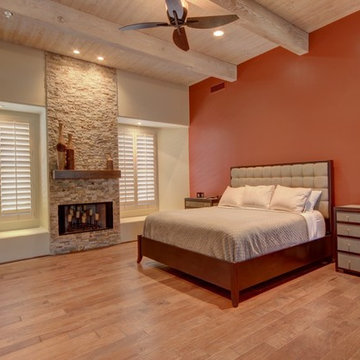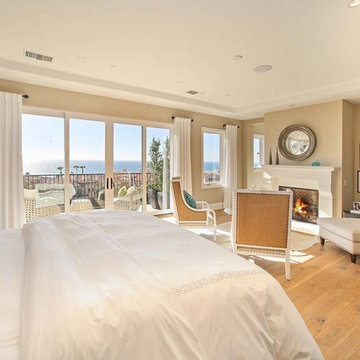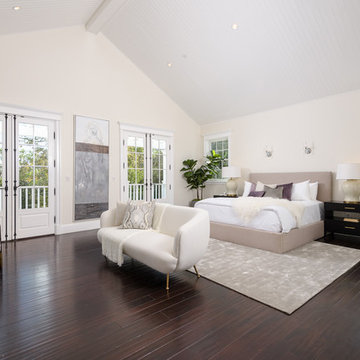コンテンポラリースタイルの寝室 (吊り下げ式暖炉、標準型暖炉、石材の暖炉まわり、茶色い床、ベージュの壁) の写真
絞り込み:
資材コスト
並び替え:今日の人気順
写真 1〜20 枚目(全 42 枚)

This mountain modern bedroom furnished by the Aspen Interior Designer team at Aspen Design Room seems to flow effortlessly into the mountain landscape beyond the walls of windows that envelope the space. The warmth form the built in fireplace creates an elegant contrast to the snowy landscape beyond. While the hide headboard and storage bench add to the wild Rocky Mountain atmosphere, the deep black and gray tones give the space its modern feel.
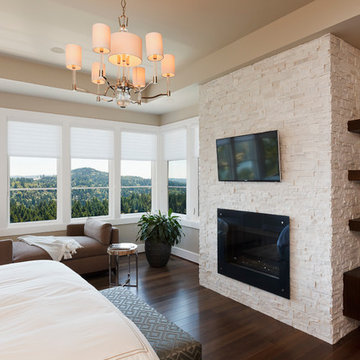
Spin Photography
ポートランドにある広いコンテンポラリースタイルのおしゃれな主寝室 (ベージュの壁、濃色無垢フローリング、標準型暖炉、石材の暖炉まわり、茶色い床) のインテリア
ポートランドにある広いコンテンポラリースタイルのおしゃれな主寝室 (ベージュの壁、濃色無垢フローリング、標準型暖炉、石材の暖炉まわり、茶色い床) のインテリア
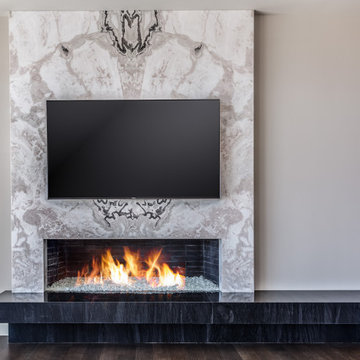
Fireplace book match marble in the primary suite.
オレンジカウンティにある広いコンテンポラリースタイルのおしゃれな主寝室 (ベージュの壁、濃色無垢フローリング、吊り下げ式暖炉、石材の暖炉まわり、茶色い床) のレイアウト
オレンジカウンティにある広いコンテンポラリースタイルのおしゃれな主寝室 (ベージュの壁、濃色無垢フローリング、吊り下げ式暖炉、石材の暖炉まわり、茶色い床) のレイアウト
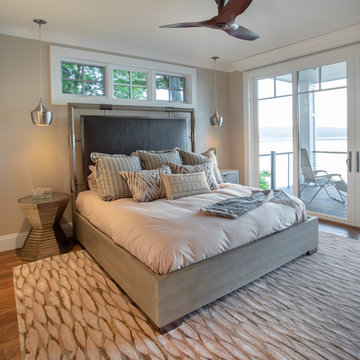
Our clients had been looking for property on Crooked Lake for years and years. In their search, the stumbled upon a beautiful parcel with a fantastic, elevated view of basically the entire lake. Once they had the location, they found a builder to work with and that was Harbor View Custom Builders. From their they were referred to us for their design needs. It was our pleasure to help our client design a beautiful, two story vacation home. They were looking for an architectural style consistent with Northern Michigan cottages, but they also wanted a contemporary flare. The finished product is just over 3,800 s.f and includes three bedrooms, a bunk room, 4 bathrooms, home bar, three fireplaces and a finished bonus room over the garage complete with a bathroom and sleeping accommodations.
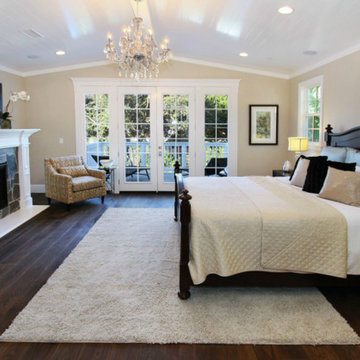
Home Design & Construction by Sherman Oaks Home Builders ( http://www.shermanoakshomebuilders.com/)
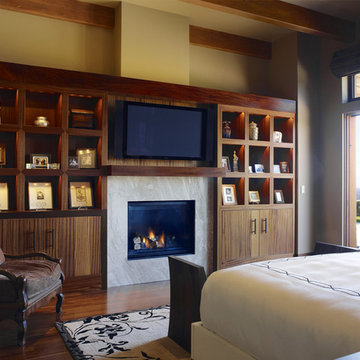
Who says green and sustainable design has to look like it? Designed to emulate the owner’s favorite country club, this fine estate home blends in with the natural surroundings of it’s hillside perch, and is so intoxicatingly beautiful, one hardly notices its numerous energy saving and green features.
Durable, natural and handsome materials such as stained cedar trim, natural stone veneer, and integral color plaster are combined with strong horizontal roof lines that emphasize the expansive nature of the site and capture the “bigness” of the view. Large expanses of glass punctuated with a natural rhythm of exposed beams and stone columns that frame the spectacular views of the Santa Clara Valley and the Los Gatos Hills.
A shady outdoor loggia and cozy outdoor fire pit create the perfect environment for relaxed Saturday afternoon barbecues and glitzy evening dinner parties alike. A glass “wall of wine” creates an elegant backdrop for the dining room table, the warm stained wood interior details make the home both comfortable and dramatic.
The project’s energy saving features include:
- a 5 kW roof mounted grid-tied PV solar array pays for most of the electrical needs, and sends power to the grid in summer 6 year payback!
- all native and drought-tolerant landscaping reduce irrigation needs
- passive solar design that reduces heat gain in summer and allows for passive heating in winter
- passive flow through ventilation provides natural night cooling, taking advantage of cooling summer breezes
- natural day-lighting decreases need for interior lighting
- fly ash concrete for all foundations
- dual glazed low e high performance windows and doors
Design Team:
Noel Cross+Architects - Architect
Christopher Yates Landscape Architecture
Joanie Wick – Interior Design
Vita Pehar - Lighting Design
Conrado Co. – General Contractor
Marion Brenner – Photography
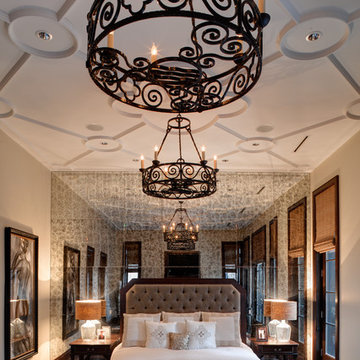
Eric Hausman
シカゴにある巨大なコンテンポラリースタイルのおしゃれな主寝室 (ベージュの壁、濃色無垢フローリング、標準型暖炉、石材の暖炉まわり、茶色い床)
シカゴにある巨大なコンテンポラリースタイルのおしゃれな主寝室 (ベージュの壁、濃色無垢フローリング、標準型暖炉、石材の暖炉まわり、茶色い床)
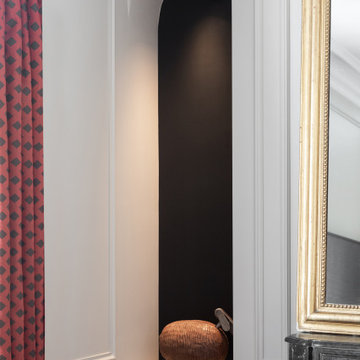
Photo : BCDF Studio
パリにある中くらいなコンテンポラリースタイルのおしゃれな主寝室 (ベージュの壁、無垢フローリング、標準型暖炉、石材の暖炉まわり、茶色い床) のレイアウト
パリにある中くらいなコンテンポラリースタイルのおしゃれな主寝室 (ベージュの壁、無垢フローリング、標準型暖炉、石材の暖炉まわり、茶色い床) のレイアウト
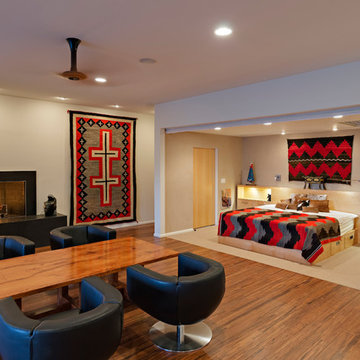
sitting area outside carpeted bed alcove (see "room within a room"
photo liam frederick
フェニックスにある広いコンテンポラリースタイルのおしゃれな主寝室 (竹フローリング、標準型暖炉、ベージュの壁、石材の暖炉まわり、茶色い床) のインテリア
フェニックスにある広いコンテンポラリースタイルのおしゃれな主寝室 (竹フローリング、標準型暖炉、ベージュの壁、石材の暖炉まわり、茶色い床) のインテリア
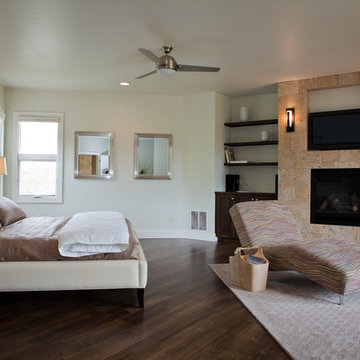
Home Staging & Interior Styling: Property Staging Services Photography: Katie Hedrick of 3rd Eye Studios
デンバーにある広いコンテンポラリースタイルのおしゃれな主寝室 (ベージュの壁、濃色無垢フローリング、標準型暖炉、石材の暖炉まわり、茶色い床) のレイアウト
デンバーにある広いコンテンポラリースタイルのおしゃれな主寝室 (ベージュの壁、濃色無垢フローリング、標準型暖炉、石材の暖炉まわり、茶色い床) のレイアウト
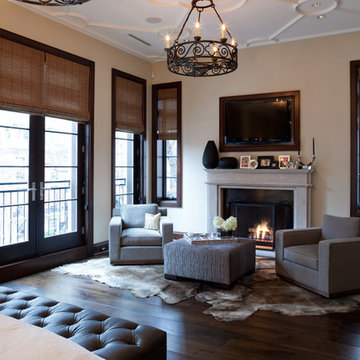
Eric Hausman
シカゴにある巨大なコンテンポラリースタイルのおしゃれな主寝室 (ベージュの壁、濃色無垢フローリング、標準型暖炉、石材の暖炉まわり、茶色い床) のレイアウト
シカゴにある巨大なコンテンポラリースタイルのおしゃれな主寝室 (ベージュの壁、濃色無垢フローリング、標準型暖炉、石材の暖炉まわり、茶色い床) のレイアウト
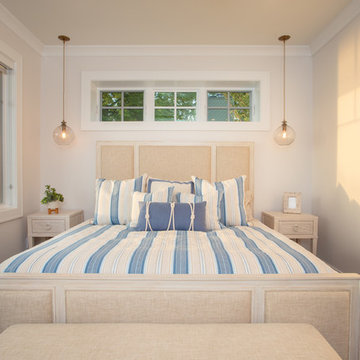
Our clients had been looking for property on Crooked Lake for years and years. In their search, the stumbled upon a beautiful parcel with a fantastic, elevated view of basically the entire lake. Once they had the location, they found a builder to work with and that was Harbor View Custom Builders. From their they were referred to us for their design needs. It was our pleasure to help our client design a beautiful, two story vacation home. They were looking for an architectural style consistent with Northern Michigan cottages, but they also wanted a contemporary flare. The finished product is just over 3,800 s.f and includes three bedrooms, a bunk room, 4 bathrooms, home bar, three fireplaces and a finished bonus room over the garage complete with a bathroom and sleeping accommodations.
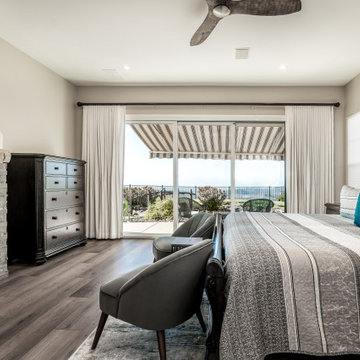
In this master bedroom we painted the walls, added LVT flooring from Urban Floor. We redid the fireplace to add beautiful ledger stone from Emser tile as well as a gorgeous custom fireplace mantel. We put in a new fan and added new LED lamps with dimmer switches to really make the space stand out.
In this space we also completely refurbished a cabinet to included painting an refinishing drawers and doors. We also purchased a custom rug that you can see beneath the bed. We really enjoyed doing this project and loved working with these particular clients.
We did not do the pillows, comforter or chairs.
コンテンポラリースタイルの寝室 (吊り下げ式暖炉、標準型暖炉、石材の暖炉まわり、茶色い床、ベージュの壁) の写真
1
