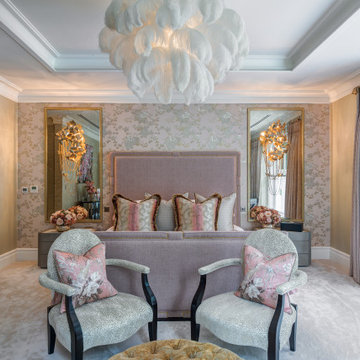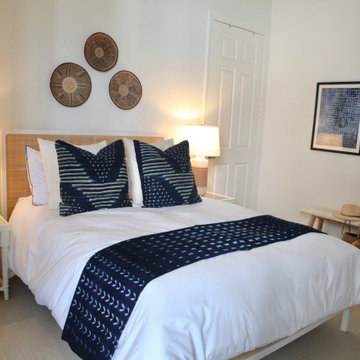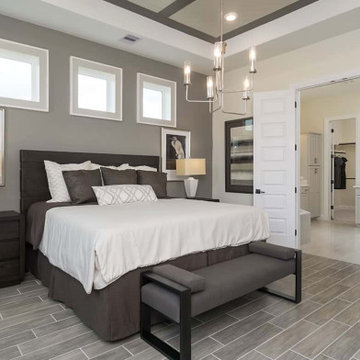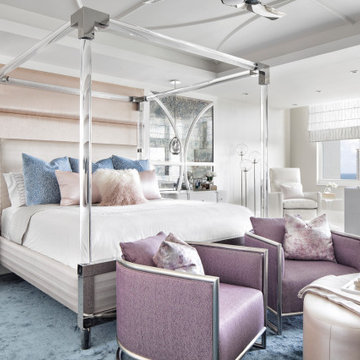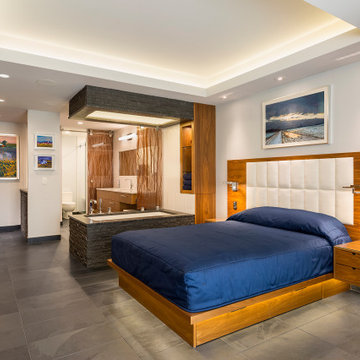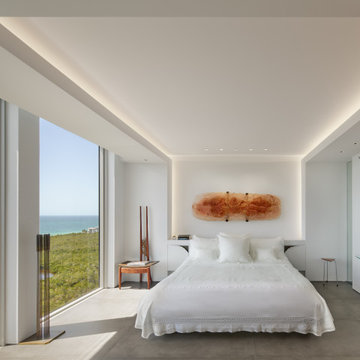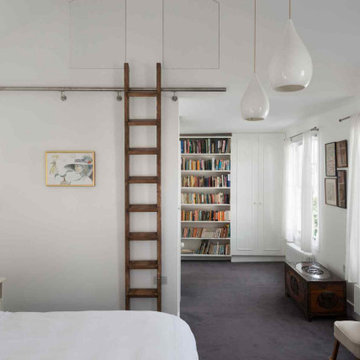コンテンポラリースタイルの寝室 (折り上げ天井、青い床、グレーの床、ピンクの床) の写真
絞り込み:
資材コスト
並び替え:今日の人気順
写真 1〜20 枚目(全 119 枚)
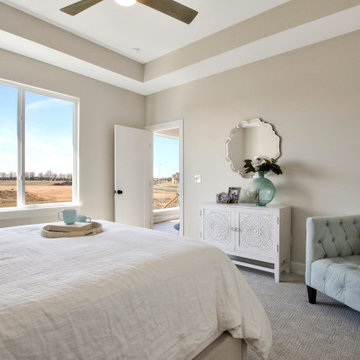
This master bedroom retreat is ideal for resting and relaxing after a long day.
ウィチタにある広いコンテンポラリースタイルのおしゃれな主寝室 (グレーの壁、カーペット敷き、暖炉なし、グレーの床、折り上げ天井、三角天井、白い天井) のインテリア
ウィチタにある広いコンテンポラリースタイルのおしゃれな主寝室 (グレーの壁、カーペット敷き、暖炉なし、グレーの床、折り上げ天井、三角天井、白い天井) のインテリア
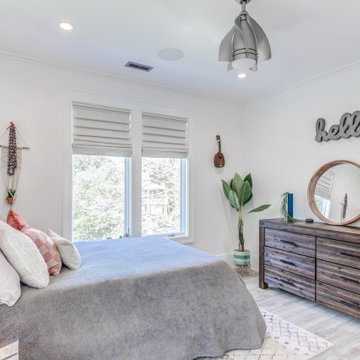
A teen's bedroom is clean and crisp with an intentional lack of shelving and spaces to catch and collect clutter. The guitar, ukelele, and surfboard are all that's necessary in the presentto support the hobbies of this busy girl.
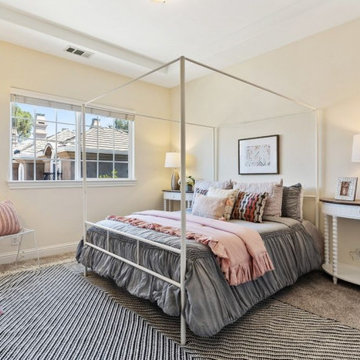
サンフランシスコにある広いコンテンポラリースタイルのおしゃれな客用寝室 (ベージュの壁、カーペット敷き、コーナー設置型暖炉、石材の暖炉まわり、グレーの床、折り上げ天井)
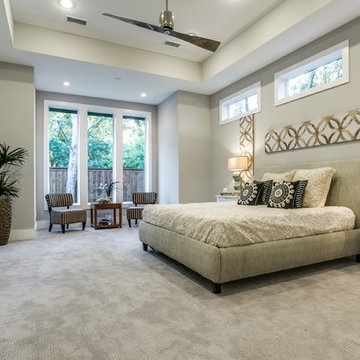
This open and spacious Master Retreat is inviting and has views of the backyard. It is both light and airy with the addition of the transom windows above the bed. Combined with a seating area that overlooks the backyard allows for you to be comfortable and spread out in the private area.
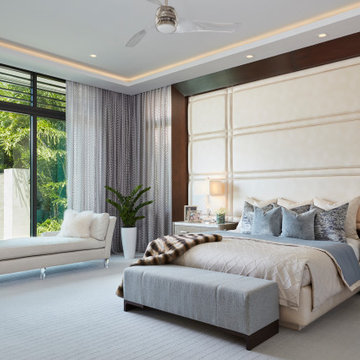
Brantley Photography
マイアミにあるコンテンポラリースタイルのおしゃれな主寝室 (カーペット敷き、グレーの床、折り上げ天井) のインテリア
マイアミにあるコンテンポラリースタイルのおしゃれな主寝室 (カーペット敷き、グレーの床、折り上げ天井) のインテリア
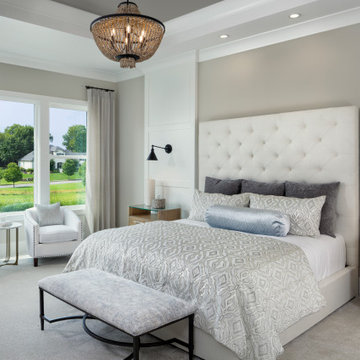
This master bedroom is pictured with a king size bed and seating area.
ナッシュビルにある巨大なコンテンポラリースタイルのおしゃれな主寝室 (グレーの壁、カーペット敷き、グレーの床、折り上げ天井) のレイアウト
ナッシュビルにある巨大なコンテンポラリースタイルのおしゃれな主寝室 (グレーの壁、カーペット敷き、グレーの床、折り上げ天井) のレイアウト
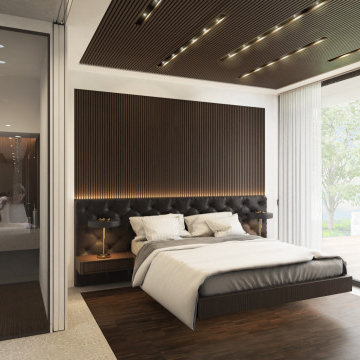
Ispirata alla tipologia a corte del baglio siciliano, la residenza è immersa in un ampio oliveto e si sviluppa su pianta quadrata da 30 x 30 m, con un corpo centrale e due ali simmetriche che racchiudono una corte interna.
L’accesso principale alla casa è raggiungibile da un lungo sentiero che attraversa l’oliveto e porta all’ ampio cancello scorrevole, centrale rispetto al prospetto principale e che permette di accedere sia a piedi che in auto.
Le due ali simmetriche contengono rispettivamente la zona notte e una zona garage per ospitare auto d’epoca da collezione, mentre il corpo centrale è costituito da un ampio open space per cucina e zona living, che nella zona a destra rispetto all’ingresso è collegata ad un’ala contenente palestra e zona musica.
Un’ala simmetrica a questa contiene la camera da letto padronale con zona benessere, bagno turco, bagno e cabina armadio. I due corpi sono separati da un’ampia veranda collegata visivamente e funzionalmente agli spazi della zona giorno, accessibile anche dall’ingresso secondario della proprietà. In asse con questo ambiente è presente uno spazio piscina, immerso nel verde del giardino.
La posizione delle ampie vetrate permette una continuità visiva tra tutti gli ambienti della casa, sia interni che esterni, mentre l’uitlizzo di ampie pannellature in brise soleil permette di gestire sia il grado di privacy desiderata che l’irraggiamento solare in ingresso.
La distribuzione interna è finalizzata a massimizzare ulteriormente la percezione degli spazi, con lunghi percorsi continui che definiscono gli spazi funzionali e accompagnano lo sguardo verso le aperture sul giardino o sulla corte interna.
In contrasto con la semplicità dell’intonaco bianco e delle forme essenziali della facciata, è stata scelta una palette colori naturale, ma intensa, con texture ricche come la pietra d’iseo a pavimento e le venature del noce per la falegnameria.
Solo la zona garage, separata da un ampio cristallo dalla zona giorno, presenta una texture di cemento nudo a vista, per creare un piacevole contrasto con la raffinata superficie delle automobili.
Inspired by sicilian ‘baglio’, the house is surrounded by a wide olive tree grove and its floorplan is based on 30 x 30 sqm square, the building is shaped like a C figure, with two symmetrical wings embracing a regular inner courtyard.
The white simple rectangular main façade is divided by a wide portal that gives access to the house both by
car and by foot.
The two symmetrical wings above described are designed to contain a garage for collectible luxury vintage cars on the right and the bedrooms on the left.
The main central body will contain a wide open space while a protruding small wing on the right will host a cosy gym and music area.
The same wing, repeated symmetrically on the right side will host the main bedroom with spa, sauna and changing room. In between the two protruding objects, a wide veranda, accessible also via a secondary entrance, aligns the inner open space with the pool area.
The wide windows allow visual connection between all the various spaces, including outdoor ones.
The simple color palette and the austerity of the outdoor finishes led to the choosing of richer textures for the indoors such as ‘pietra d’iseo’ and richly veined walnut paneling. The garage area is the only one characterized by a rough naked concrete finish on the walls, in contrast with the shiny polish of the cars’ bodies.
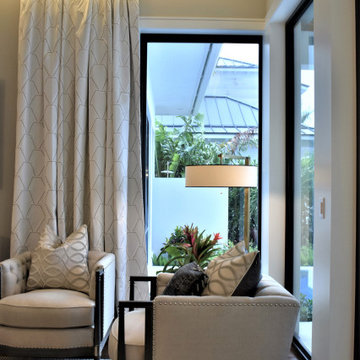
The owners bedroom has a reverse cove edge lit ceiling that doubles as a drapery cove, with a custom made upholstered bed in in a soft gray - navy fabric with custom button and channel tufting and luxurious bedding with custom pillows and throws. Nightstand pendants float over the contemporary nightstands just beyond the custom designed, hand-made area rug sitting atop the walnut flooring.
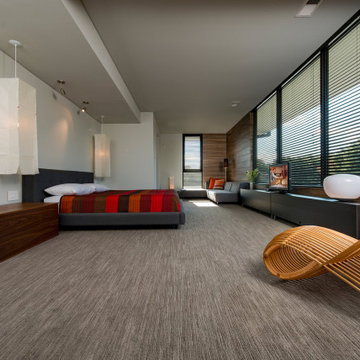
Walker Road Great Falls, Virginia luxury home minimalist modern primary bedroom. Photo by William MacCollum.
ワシントンD.C.にある巨大なコンテンポラリースタイルのおしゃれな主寝室 (白い壁、カーペット敷き、グレーの床、折り上げ天井)
ワシントンD.C.にある巨大なコンテンポラリースタイルのおしゃれな主寝室 (白い壁、カーペット敷き、グレーの床、折り上げ天井)
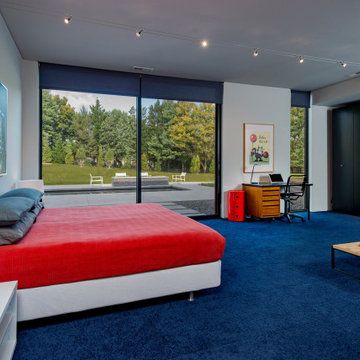
Walker Road Great Falls, Virginia modern family home kids room interior design. Photo by William MacCollum.
ワシントンD.C.にある広いコンテンポラリースタイルのおしゃれな客用寝室 (白い壁、カーペット敷き、青い床、折り上げ天井) のインテリア
ワシントンD.C.にある広いコンテンポラリースタイルのおしゃれな客用寝室 (白い壁、カーペット敷き、青い床、折り上げ天井) のインテリア
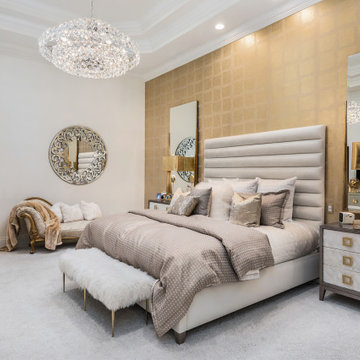
Complete redesign of this traditional golf course estate to create a tropical paradise with glitz and glam. The client's quirky personality is displayed throughout the residence through contemporary elements and modern art pieces that are blended with traditional architectural features. Gold and brass finishings were used to convey their sparkling charm. And, tactile fabrics were chosen to accent each space so that visitors will keep their hands busy. The outdoor space was transformed into a tropical resort complete with kitchen, dining area and orchid filled pool space with waterfalls.
Photography by Luxhunters Productions
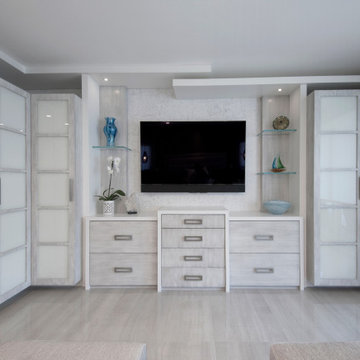
A luxurious master bedroom retreat with custom built-in of rift oak featuring storage drawers, and glass shoji doors.
マイアミにある広いコンテンポラリースタイルのおしゃれな主寝室 (グレーの壁、磁器タイルの床、グレーの床、折り上げ天井、壁紙)
マイアミにある広いコンテンポラリースタイルのおしゃれな主寝室 (グレーの壁、磁器タイルの床、グレーの床、折り上げ天井、壁紙)
コンテンポラリースタイルの寝室 (折り上げ天井、青い床、グレーの床、ピンクの床) の写真
1
