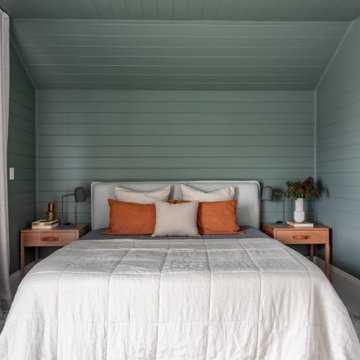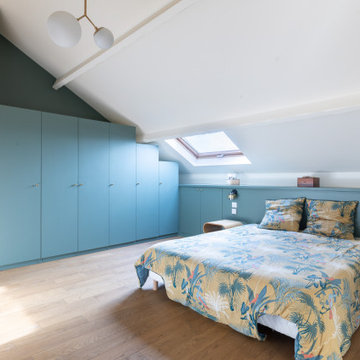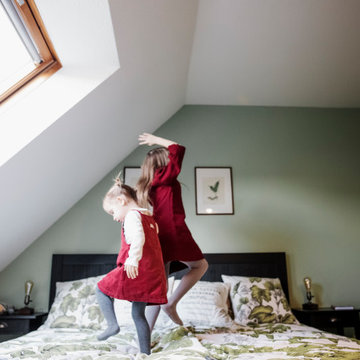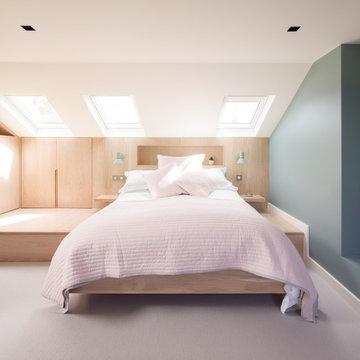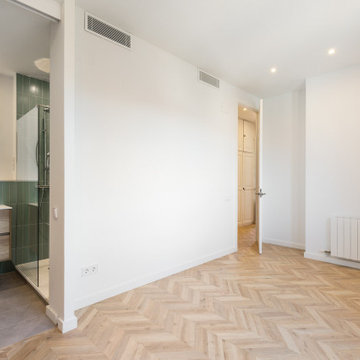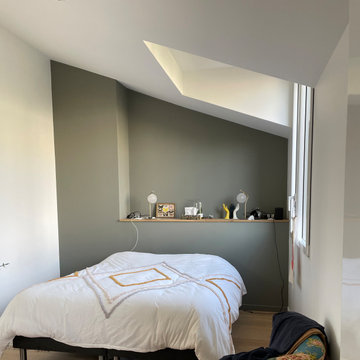コンテンポラリースタイルの寝室 (塗装板張りの天井、三角天井、緑の壁) の写真
絞り込み:
資材コスト
並び替え:今日の人気順
写真 1〜20 枚目(全 37 枚)
1/5
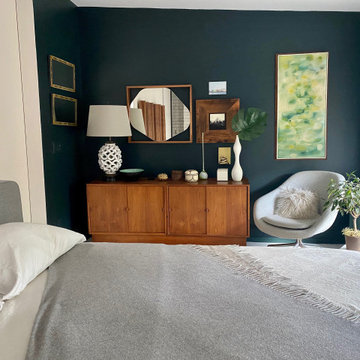
ニューヨークにある中くらいなコンテンポラリースタイルのおしゃれな主寝室 (緑の壁、淡色無垢フローリング、標準型暖炉、レンガの暖炉まわり、グレーの床、三角天井、レンガ壁) のインテリア
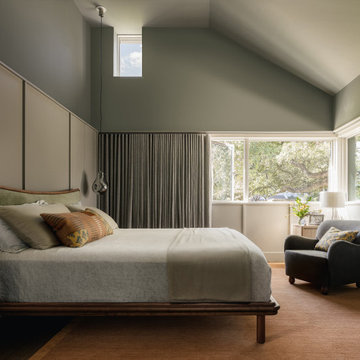
オースティンにあるコンテンポラリースタイルのおしゃれな寝室 (緑の壁、無垢フローリング、茶色い床、三角天井)
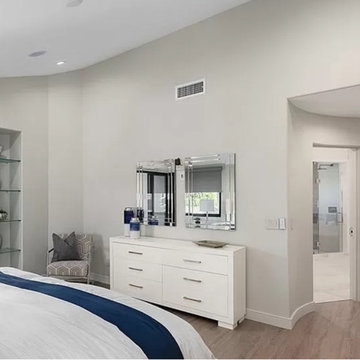
Curved satellite hall leading into master bathroom to master bedroom with recessed niche shelving.
https://ZenArchitect.com
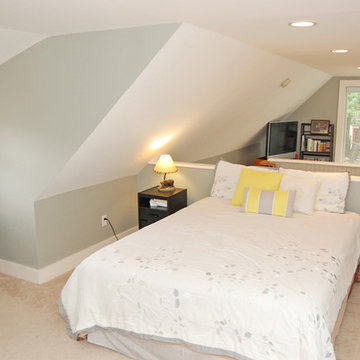
A central masonry chimney stack was removed to create a 3rd level bedroom and sitting room. An existing shed dormer created the perfect desk area. With the addition of 4 added skylights, the space had views on all four exposures.
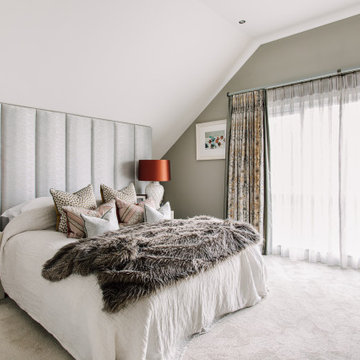
Master Bedroom with wall to wall headboard tailored including integrated light switches.
White wood rattan furniture with stunning oversized lamps and silk lamp shades. Bespoke Silk curtains with sheers for privacy.
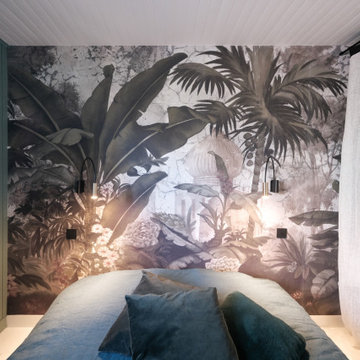
La chambre est emprunte d'un esprit de voyage. Le papier peint panoramique "Voyage à Cochin" d' Ananbo illustre le palais du raja. Encadré par les lambris peint en nuance de vert et de teinte clair, il vient créer une belle ambiance dans la chambre principale.
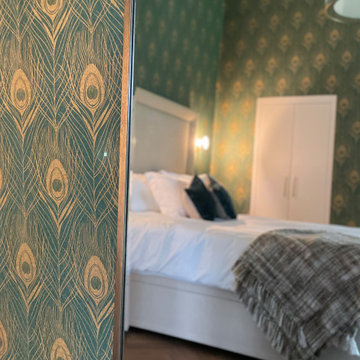
This guest bedroom was designed with built in storage, as well as a walk in wardrobe. The wallpaper accentuates the high vaulted ceiling and there is an understated velvet headboard, with round gold and marble wall lights softening the scheme.
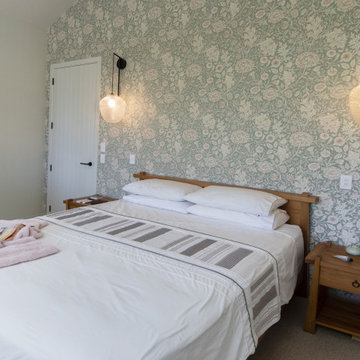
The colours and patterns of this room make it elegant and timeless.
This gorgeous William Morris wallpaper has become a piece of art in the room
ハミルトンにあるコンテンポラリースタイルのおしゃれな主寝室 (緑の壁、カーペット敷き、三角天井) のインテリア
ハミルトンにあるコンテンポラリースタイルのおしゃれな主寝室 (緑の壁、カーペット敷き、三角天井) のインテリア
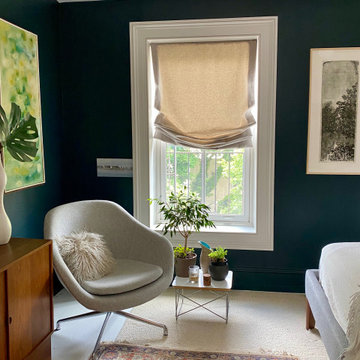
ニューヨークにある小さなコンテンポラリースタイルのおしゃれな主寝室 (緑の壁、淡色無垢フローリング、標準型暖炉、レンガの暖炉まわり、グレーの床、三角天井、レンガ壁)
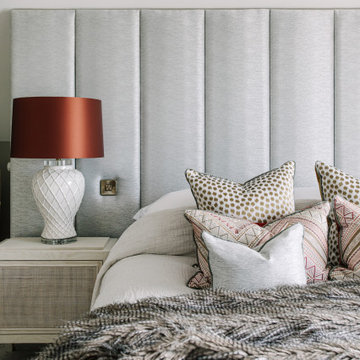
Master Bedroom with wall to wall headboard tailored including integrated light switches.
White wood rattan furniture with stunning oversized lamps and silk lamp shades. Bespoke Silk curtains with sheers for privacy.
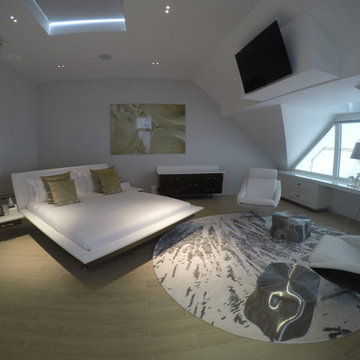
Modern bedroom in loft space.
ハートフォードシャーにある広いコンテンポラリースタイルのおしゃれな客用寝室 (緑の壁、セラミックタイルの床、暖炉なし、ベージュの床、三角天井、壁紙、アクセントウォール) のレイアウト
ハートフォードシャーにある広いコンテンポラリースタイルのおしゃれな客用寝室 (緑の壁、セラミックタイルの床、暖炉なし、ベージュの床、三角天井、壁紙、アクセントウォール) のレイアウト
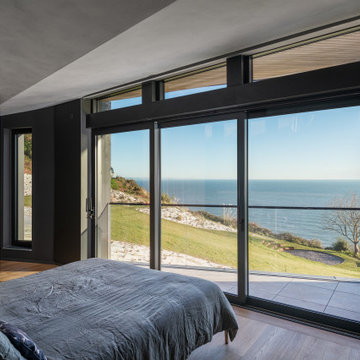
The master bedroom enjoys views of the rising sun in the east (an important design decision) via sliding doors and a private balcony. Within the larger space the dressing area is cleverly screened from the sleeping area with timber louvres.
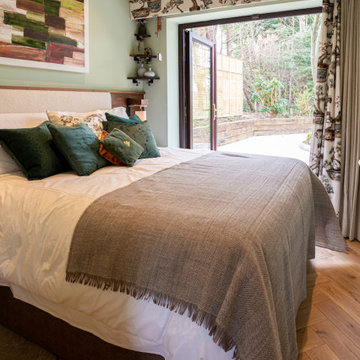
In the renovation for a family mews, ALC met the clients need for a home to escape to. A little space where the client can tune in, wind down and connect with the beautiful surrounding landscape. This small home of 25m2 fits in everything the clients wanted to achieve from the space and more. The property is a perfect example of smart use of harmonised space as ALC designed and though through each detail in the property.
The home includes details such as a bespoke headboard that has a retractable lighting and side table to allow for access to storage. The kitchen also integrates additional storage through bespoke cabinetry, this is key in such a small property.
Drawing in qualities from the surrounding landscape ALC was able to deepen the client’s connection with the beautiful surrounding landscape, drawing the outside in through thoughtful colour and material choice.
ALC designed an intimate seating area at the back of the home to further strengthen the clients relationship with the outdoors, this also extends the social area of the home maximising on the available space.
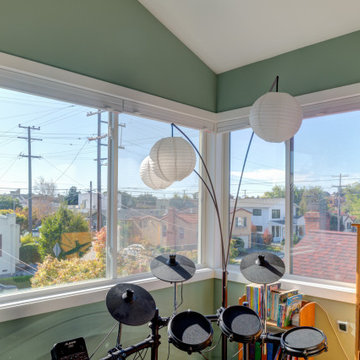
This is the new front Bedroom at the upper level. A vaulted ceiling and large windows that nearly meet at the outside corner of the green-painted Bedroom let in plenty of natural light.
コンテンポラリースタイルの寝室 (塗装板張りの天井、三角天井、緑の壁) の写真
1
