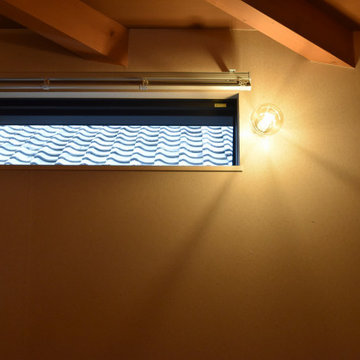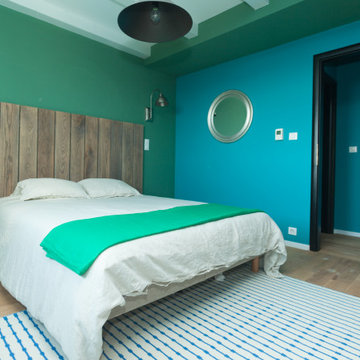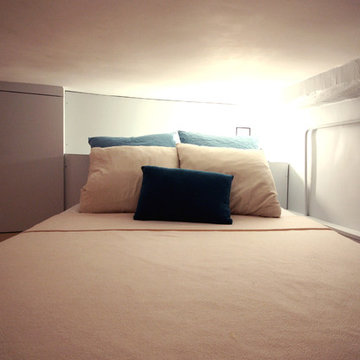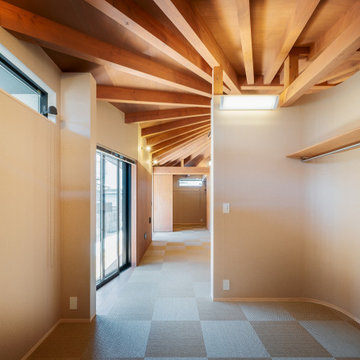コンテンポラリースタイルの寝室 (表し梁、ベージュの床、緑の床、ベージュの壁、青い壁、緑の壁) の写真
絞り込み:
資材コスト
並び替え:今日の人気順
写真 1〜20 枚目(全 48 枚)
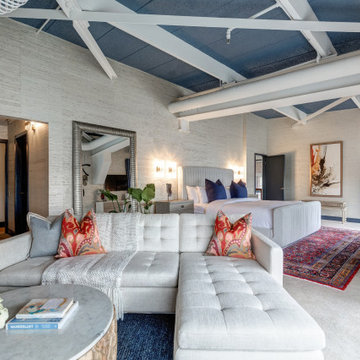
This condo building in the heart of Philadelphia’s Historic Old City was designed by Henck Design to tell the story of two clients with differing aesthetics. Henck created one cohesive look for the couple and was able to satisfy both with one blended style.
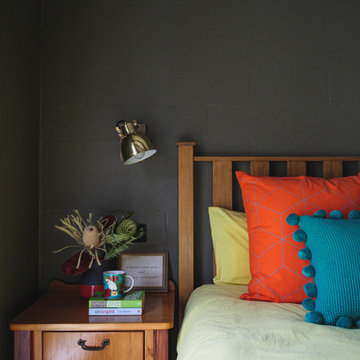
Moody Master Bedroom
メルボルンにある中くらいなコンテンポラリースタイルのおしゃれな主寝室 (緑の壁、カーペット敷き、緑の床、表し梁、レンガ壁) のレイアウト
メルボルンにある中くらいなコンテンポラリースタイルのおしゃれな主寝室 (緑の壁、カーペット敷き、緑の床、表し梁、レンガ壁) のレイアウト
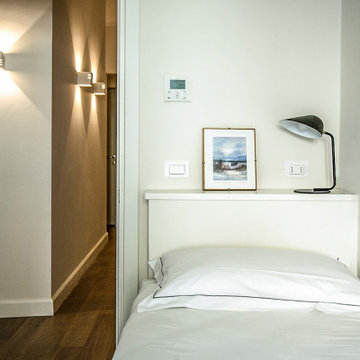
Camera aperta su loft
フィレンツェにある中くらいなコンテンポラリースタイルのおしゃれな寝室 (ベージュの壁、無垢フローリング、ベージュの床、表し梁) のレイアウト
フィレンツェにある中くらいなコンテンポラリースタイルのおしゃれな寝室 (ベージュの壁、無垢フローリング、ベージュの床、表し梁) のレイアウト
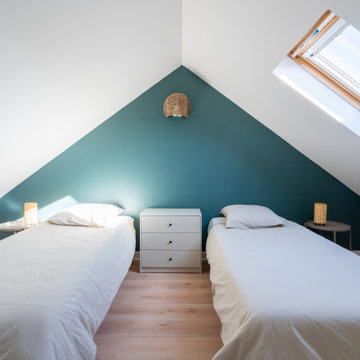
Rénovation d’un duplex à Saint Nazaire avec l’objectif d’en faire un logement de fonction pour les chantiers de l’Atlantique.
Le sujet de l’isolation est dorénavant la priorité d’une rénovation surtout lorsque l’on souhaite mettre son bien en location. Ici, ce sont tous les rampants et les murs déperditifs qui ont été doublés afin d’améliorer les performances énergétiques du logement.
Le bien compte 4 chambres au total dont une qui a entièrement été crée sur le plateau central de l’étage.
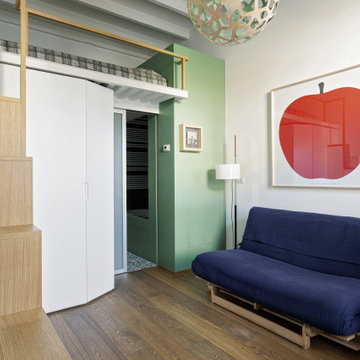
Camera da letto con soppalco e divano letto. Scala in legno con gradini sfalsati e parapetto in legno massello in rovere. Volume della vasca doccia in colore verde aperto sul soffitto con vetro apribile. Porta scorrevole in vetro per passaggio in bagno. Travi a vista in legno. Riscaldamento a pavimento radiante.
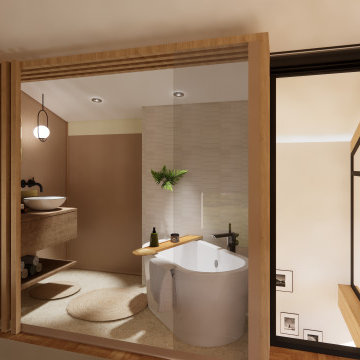
*Création d'une extension
*Aménagement type loft haut de gamme
*Cuisine escamotable/cachée au rez-de-chaussée ainsi que l'espace détente (salon, salle à manger)
*Bibliothèque sur mesure toute hauteur sous rampant
*Espace nuit via escalier en verre/métal en mezzanine entièrement fermée par une cloison de verre
*Salle de bain en mezzanine
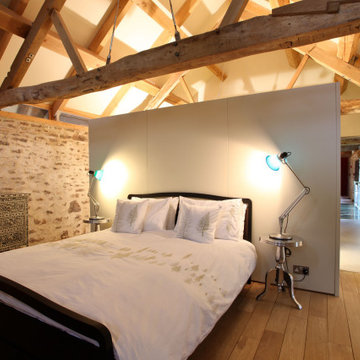
Open plan bedroom space with the full effect of the roof structure on display. Pods separate the interior spaces so that an ensuite and dressing space are close at hand.
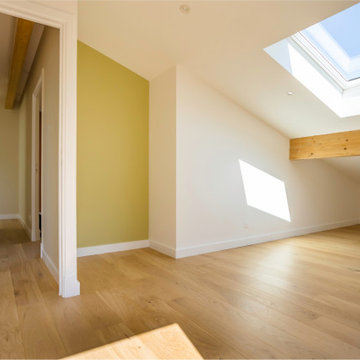
トゥールーズにある中くらいなコンテンポラリースタイルのおしゃれなロフト寝室 (緑の壁、淡色無垢フローリング、暖炉なし、ベージュの床、表し梁) のインテリア
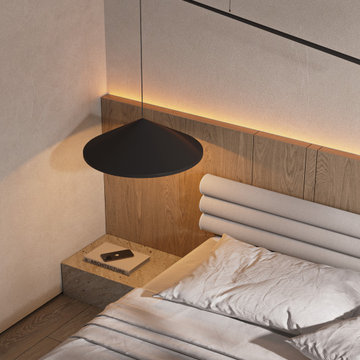
モスクワにある中くらいなコンテンポラリースタイルのおしゃれな主寝室 (ベージュの壁、ラミネートの床、暖炉なし、ベージュの床、表し梁、壁紙、アクセントウォール) のインテリア
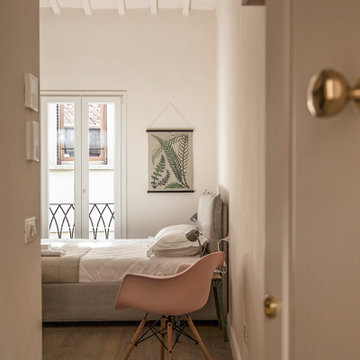
Camera con vista su pubblica via e balcone
フィレンツェにある中くらいなコンテンポラリースタイルのおしゃれな主寝室 (ベージュの壁、無垢フローリング、ベージュの床、表し梁) のインテリア
フィレンツェにある中くらいなコンテンポラリースタイルのおしゃれな主寝室 (ベージュの壁、無垢フローリング、ベージュの床、表し梁) のインテリア
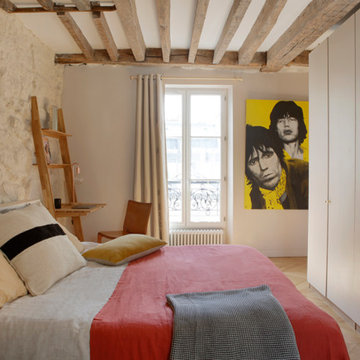
Rénovation à partir d'une surface brut de 60m2 entièrement rénové et décoré par Mother and Daughter.
パリにある中くらいなコンテンポラリースタイルのおしゃれな寝室 (ベージュの壁、淡色無垢フローリング、暖炉なし、ベージュの床、表し梁) のインテリア
パリにある中くらいなコンテンポラリースタイルのおしゃれな寝室 (ベージュの壁、淡色無垢フローリング、暖炉なし、ベージュの床、表し梁) のインテリア
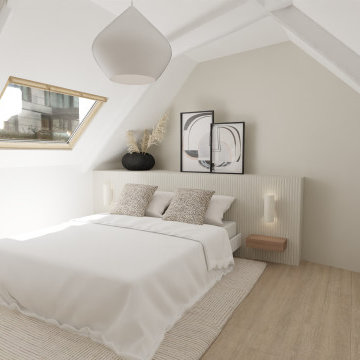
transformation d'une chambre parentale avec la création d'une tête de lit. Ambiance minimaliste, lignes épurées, tons clairs, beige, blanc, bois
レンヌにある中くらいなコンテンポラリースタイルのおしゃれな主寝室 (ベージュの壁、ラミネートの床、暖炉なし、ベージュの床、表し梁) のインテリア
レンヌにある中くらいなコンテンポラリースタイルのおしゃれな主寝室 (ベージュの壁、ラミネートの床、暖炉なし、ベージュの床、表し梁) のインテリア
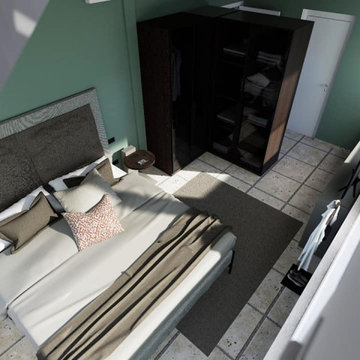
In questo progetto siamo intervenuti con il compito di “Restaurare” alcune zone della casa, partendo appunto dalla camera da letto.
Questa camera è stata arredata con pezzi acquistati nel corso del tempo, senza una ricerca accurata, ma solo con l’obiettivo di rendere questo spazio facilmente fruibile e con le necessità del momento.
Siamo quindi intervenuti senza stravolgere la disposizione degli arredi, ma solo selezionando con accuratezza e con filo logico arredi che comunicassero tra loro, sia cromaticamente che come forme.
Abbiamo quindi progettato un armadio ad angolo che non solo crea privacy accedendo alla camera, ma sfrutta la profondità per creare una libreria nella schiena. Sotto la finestra abbiamo disegnato e verrà costruita una scarpiera totalmente laccata con angoli a 45° e apertura battente push-pull;
il letto targato Twils, diventa il centro nevralgico della stanza, con una testiera alta quasi 160cm è imponente e leggero allo stesso tempo. Infine, un tappeto da esterni totalmente lavabile, verrà posizionato in parte sottto il letto, creando quindi una zona che eviti di toccare il freddo marmo una volta sceso dal letto.
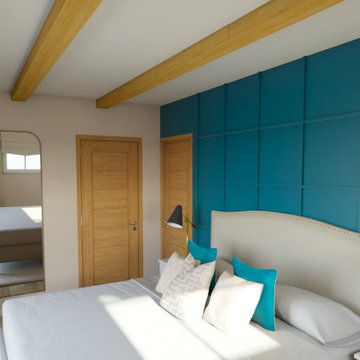
La suite parentale a été aménagée dans des tons de bleus, et dans un style élégant et moderne. Le mur du lit est habillé de tasseaux de bois, peint ton sur ton avec le mur, afin de donner du relief et mettre en valeur la hauteur sous plafond. Un grand miroir arrondi est fixé au mur à l'entrée de la chambre.
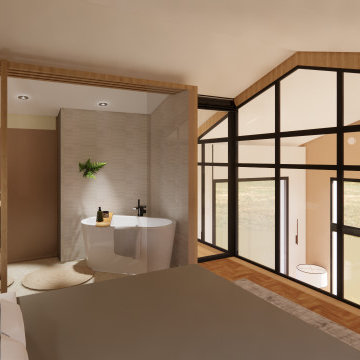
*Création d'une extension
*Aménagement type loft haut de gamme
*Cuisine escamotable/cachée au rez-de-chaussée ainsi que l'espace détente (salon, salle à manger)
*Bibliothèque sur mesure toute hauteur sous rampant
*Espace nuit via escalier en verre/métal en mezzanine entièrement fermée par une cloison de verre
*Salle de bain en mezzanine
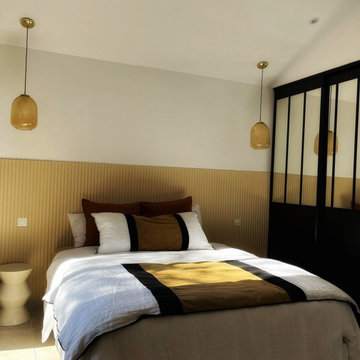
Coin nuit élégant et épurée
マルセイユにある小さなコンテンポラリースタイルのおしゃれな主寝室 (ベージュの壁、トラバーチンの床、暖炉なし、ベージュの床、表し梁)
マルセイユにある小さなコンテンポラリースタイルのおしゃれな主寝室 (ベージュの壁、トラバーチンの床、暖炉なし、ベージュの床、表し梁)
コンテンポラリースタイルの寝室 (表し梁、ベージュの床、緑の床、ベージュの壁、青い壁、緑の壁) の写真
1
