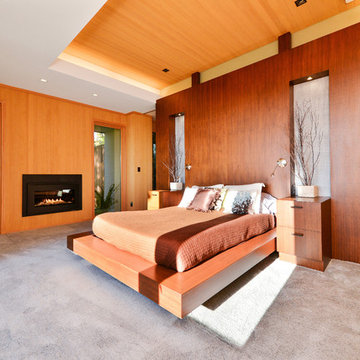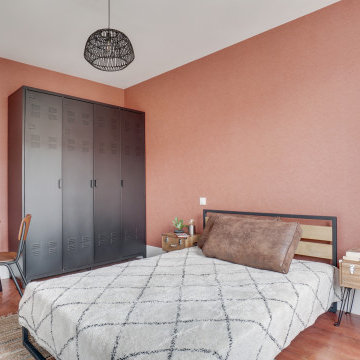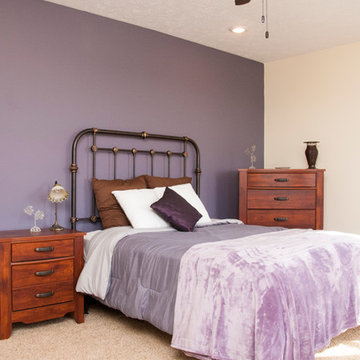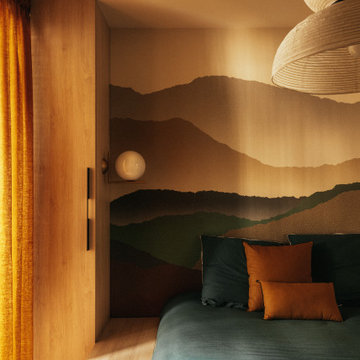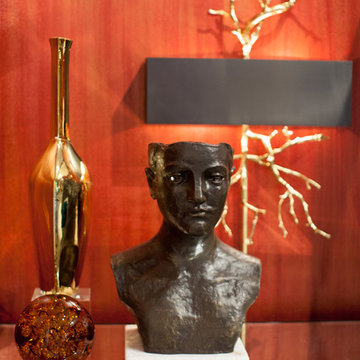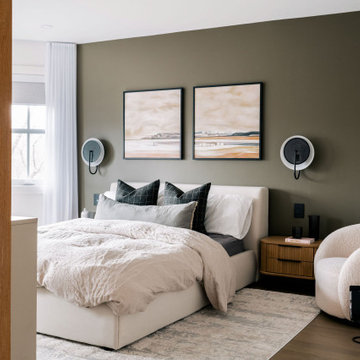高級なオレンジの、木目調のコンテンポラリースタイルの寝室の写真
絞り込み:
資材コスト
並び替え:今日の人気順
写真 1〜20 枚目(全 258 枚)
1/5
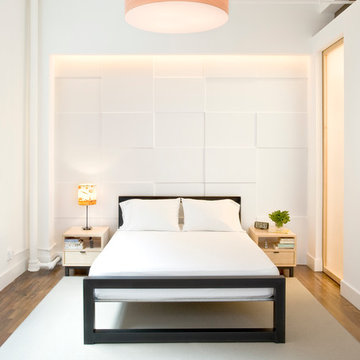
Open concept, loft living makes this one bedroom with home office feel spacious, bright and airy. With strategically placed and well thought out built-ins and a wall hung media cabinet, everything has its place while being visual pleasing.
---
Our interior design service area is all of New York City including the Upper East Side and Upper West Side, as well as the Hamptons, Scarsdale, Mamaroneck, Rye, Rye City, Edgemont, Harrison, Bronxville, and Greenwich CT.
For more about Darci Hether, click here: https://darcihether.com/
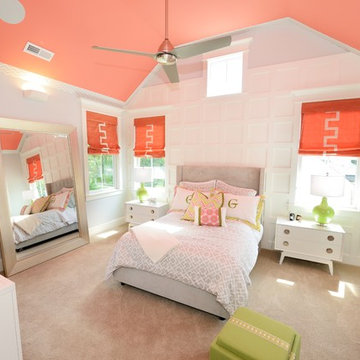
Designed and built by Terramor Homes in Raleigh, NC. Each child’s bedroom was designed with their taste’s in mind, have vaulted ceilings and private baths. Up-sconces light the vaulted ceilings, replicating a natural daylight feel at any time.
Photography: M. Eric Honeycutt
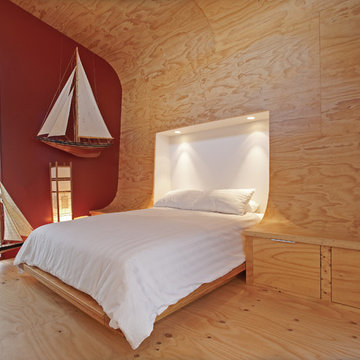
View of the skeeping area - Corey Roberts cr3 studio
アデレードにある小さなコンテンポラリースタイルのおしゃれな寝室 (マルチカラーの壁、合板フローリング) のレイアウト
アデレードにある小さなコンテンポラリースタイルのおしゃれな寝室 (マルチカラーの壁、合板フローリング) のレイアウト
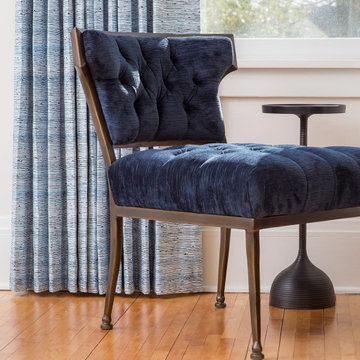
A hospitalist with a passion for travel—often to Hawaii, where her grandparents met. Our client recently moved to a 1920s, single-family house in St. Paul to be closer to work. But she also wanted a welcoming, highly functional kitchen and dining area overlooking the backyard for entertaining family and friends. She needed restful spaces in which to retreat after work. And she wanted to incorporate the serene color palettes and tropical feel of Hawaii. All without compromising the home’s historic charm.
----
Project designed by Minneapolis interior design studio LiLu Interiors. They serve the Minneapolis-St. Paul area including Wayzata, Edina, and Rochester, and they travel to the far-flung destinations that their upscale clientele own second homes in.
----
For more about LiLu Interiors, click here: https://www.liluinteriors.com/
To learn more about this project, click here:
https://www.liluinteriors.com/blog/portfolio-items/city-charm/
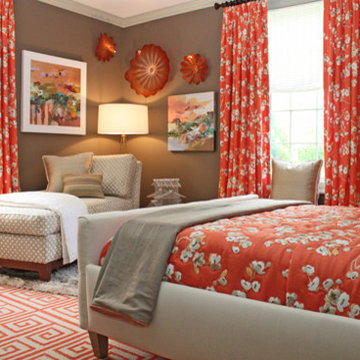
U-fab's 2014 Design House room featured coral, cream and khaki tones.. All fabric, & window treatments by ufabstore.com designed by U-Fab's creative director, William Thomas Chambers.
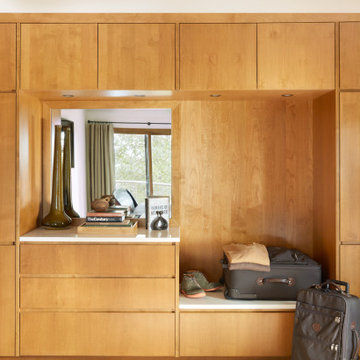
A clever custom storage wall takes the place of a traditional closet, simplifying the furnishing needs for this home’s guest bedroom. The clean lines of the honey stained alder cabinetry keep the aesthetic modern. Off-white quartz countertops cap the dressing area and bench seat, which doubles as stylish luggage storage. Linen draperies suspended from bronze rods can be seen reflected in the built-in dressing mirror. The warm tones of the cabinetry play nicely against the light ivory walls.
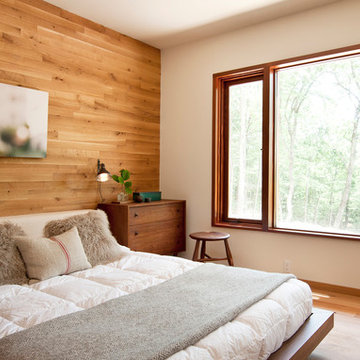
www.hudsonwoods.com
This is a great project from Lang Architect in the Catskill Mountains of NY. Each home is this development uses materials which are design-conscious to the local community & environment, which is why they found us. They used lumber & flooring from Hickman Lumber & Allegheny Mountain Hardwood Flooring for all the hardwood aspects of the home - walls, ceiling, doors, & floors.
R&Q natural white oak. 3" & 4". Various Widths and lengths. Turned out Beautifully!
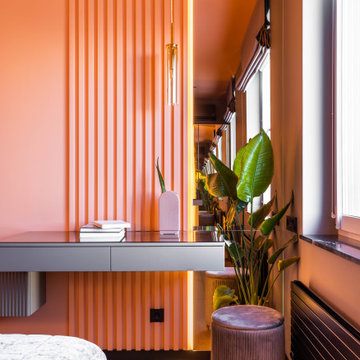
туалетный столик с зеркалом с подсветкой и панелями в цвет стен и потолка
他の地域にある中くらいなコンテンポラリースタイルのおしゃれな主寝室 (ピンクの壁、無垢フローリング、茶色い床、アクセントウォール) のインテリア
他の地域にある中くらいなコンテンポラリースタイルのおしゃれな主寝室 (ピンクの壁、無垢フローリング、茶色い床、アクセントウォール) のインテリア
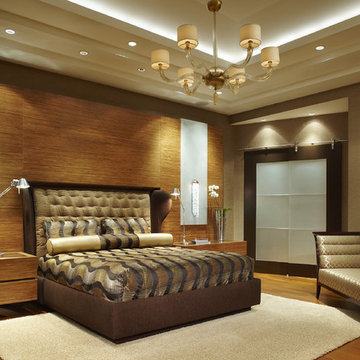
Master Bedroom
Photography by Brantley Photography
マイアミにある広いコンテンポラリースタイルのおしゃれな主寝室 (ベージュの壁、無垢フローリング、暖炉なし、ベージュの天井) のインテリア
マイアミにある広いコンテンポラリースタイルのおしゃれな主寝室 (ベージュの壁、無垢フローリング、暖炉なし、ベージュの天井) のインテリア
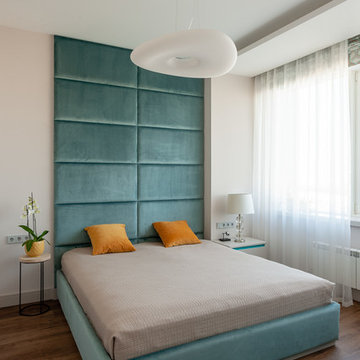
Квартира расположена в городе Москва, вблизи современного парка "Ходынское поле". Проект выполнен для молодой и перспективной девушки.
Основное пожелание заказчика - минимум мебели и максимум использования пространства. Интерьер квартиры выполнен в светлых тонах с небольшим количеством ярких элементов. Особенностью данного проекта является интеграция мебели в интерьер. Отдельностоящие предметы минимализированы. Фасады выкрашены в общей колористе стен. Так же стоит отметить текстиль на окнах. Отсутствие соседей и красивый вид позволили ограничится римскими шторами. В ванных комнатах применены материалы с текстурой дерева и камня, что поддерживает общую гамму квартиры. Интерьер наполнен светом и ощущением пространства.
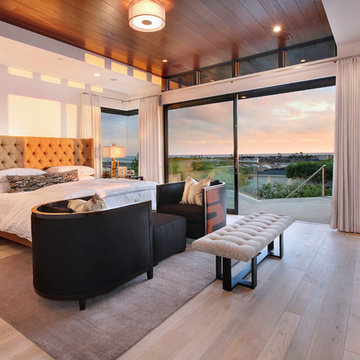
Jeri Koegel Photography
オレンジカウンティにある広いコンテンポラリースタイルのおしゃれな主寝室 (白い壁、淡色無垢フローリング、石材の暖炉まわり、横長型暖炉、茶色い床、照明) のインテリア
オレンジカウンティにある広いコンテンポラリースタイルのおしゃれな主寝室 (白い壁、淡色無垢フローリング、石材の暖炉まわり、横長型暖炉、茶色い床、照明) のインテリア
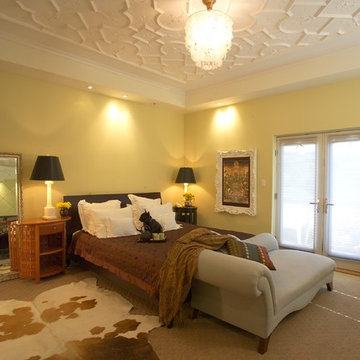
Romance Master Suite
Things soar in the Master Suite, where Jane created an ornate decorative plaster ceiling with extra-wide molding handsomely framing the design where a capiz-shell chandelier punctuates the center, tinkling in the breeze when the room’s French doors are left open. “The best place for a wonderful ceiling is the master bedroom” says Jane. “My clients love to lie in bed and look up at it.” For a touch of unexpected, Jane paired a shiny embroidered silk coverlet with a cowhide rug and warm walls of a hue between chartreuse and lemon.
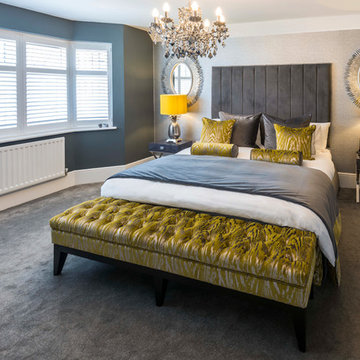
This luxurious master bedroom was created using the colours mustard and grey along with fabrics like velvet and textured wallpaper. I employed a harmonious blend of rich textures, sophisticated hues and elegant design elements. The colour combination of mustard and grey offers a perfect balance of warmth and sophistication, setting the tone for a luxurious retreat. Incorporating velvet into the room adds a touch of opulence and tactile richness.
Textured wallpaper played a pivotal role in adding depth and visual interest to the space. Selecting a wallpaper with a sophisticated texture, such as subtle embossing or a delicate pattern enhanced the overall ambiance of the room. The textured wallpaper in the shade of grey provided a luxurious backdrop for the mustard and grey velvet accents, elevating the room's aesthetic appeal.
Complementing these design elements with carefully curated furniture, lighting, fixtures and accessories further enhhanced the luxurious feel of the master bedroom The strategic placement of lighting, the selection of high quality furnishings and the addition of decorative accents in metallic finishes contributed to a cohesive and refined look. The end result is a captivating and indulgent space that exudes elegance and charm, reflecting the clients sophisticated taste.
Read Less
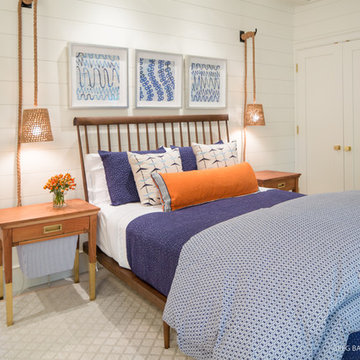
A home this vibrant is something to admire. We worked alongside Greg Baudoin Interior Design, who brought this home to life using color. Together, we saturated the cottage retreat with floor to ceiling personality and custom finishes. The rich color palette presented in the décor pairs beautifully with natural materials such as Douglas fir planks and maple end cut countertops.
Surprising features lie around every corner. In one room alone you’ll find a woven fabric ceiling and a custom wooden bench handcrafted by Birchwood carpenters. As you continue throughout the home, you’ll admire the custom made nickel slot walls and glimpses of brass hardware. As they say, the devil is in the detail.
Photo credit: Jacqueline Southby
高級なオレンジの、木目調のコンテンポラリースタイルの寝室の写真
1
