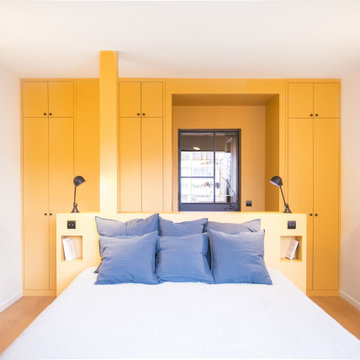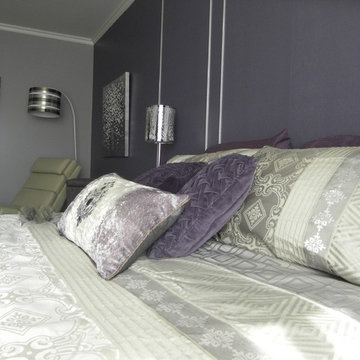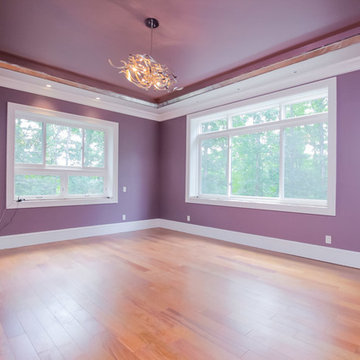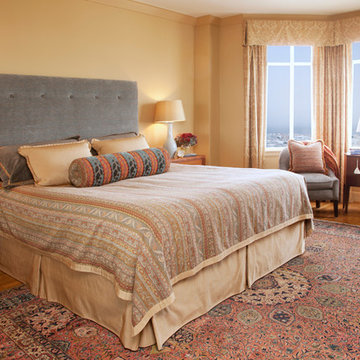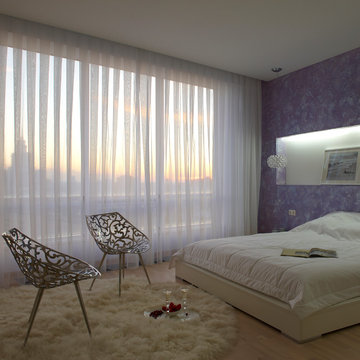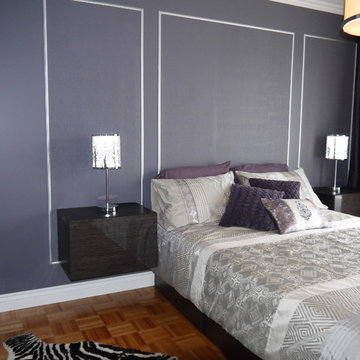ラグジュアリーなコンテンポラリースタイルの寝室 (セラミックタイルの床、淡色無垢フローリング、無垢フローリング、紫の壁、黄色い壁) の写真
絞り込み:
資材コスト
並び替え:今日の人気順
写真 1〜20 枚目(全 40 枚)
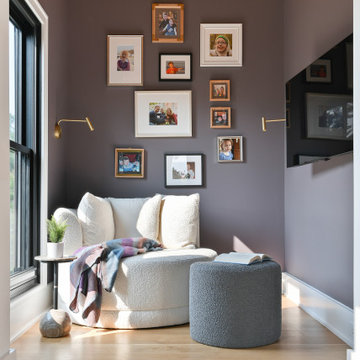
This modern custom home is a beautiful blend of thoughtful design and comfortable living. No detail was left untouched during the design and build process. Taking inspiration from the Pacific Northwest, this home in the Washington D.C suburbs features a black exterior with warm natural woods. The home combines natural elements with modern architecture and features clean lines, open floor plans with a focus on functional living.
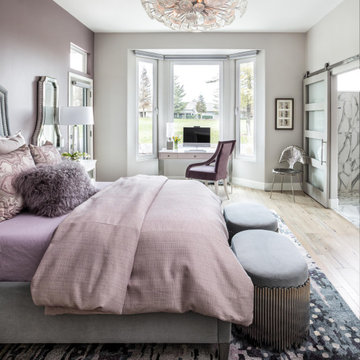
The master bedroom is head to toe glam. The gorgeous chandelier mimics a bouquet of chrysanthemums. The dark gray velvet bed is grounded in the middle of the room by a cool colored abstract rug and flanked by white oak antiqued mirrored nightstands.
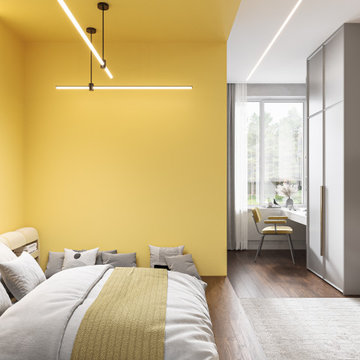
Мой дом находится в Овсянниково и имеет площадь 400 кв. м. Он отличается эстетичным дизайном и современной отделкой. В доме есть несколько спален, каждая из которых обставлена в соответствии с последними тенденциями дизайна интерьеров. В гардеробной достаточно места для хранения одежды и обуви.
В доме также есть бассейн, где можно расслабиться и насладиться прохладой в жаркий день. Прихожая дома просторная и уютная, а гостиная оборудована всем необходимым для комфортного отдыха и развлечений. Весь дом продуман до мелочей и создан исключительно для того, чтобы обеспечить своим жителям максимальный комфорт и удобство.
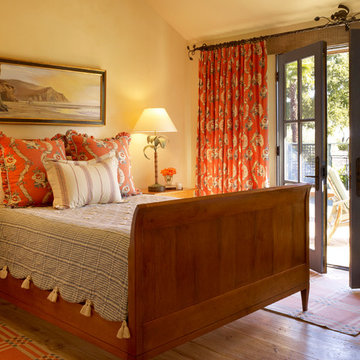
Architect: Caldwell Associates,
Interior Design: Tucker & Marks
サンフランシスコにある巨大なコンテンポラリースタイルのおしゃれな寝室 (黄色い壁、無垢フローリング、暖炉なし) のレイアウト
サンフランシスコにある巨大なコンテンポラリースタイルのおしゃれな寝室 (黄色い壁、無垢フローリング、暖炉なし) のレイアウト
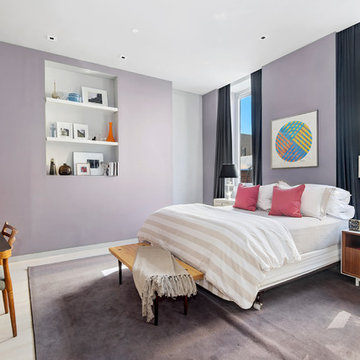
Additional bedrooms feature full en-suite baths with Ann Sacks finishes. -- Gotham Photo Company
ニューヨークにある広いコンテンポラリースタイルのおしゃれな客用寝室 (紫の壁、淡色無垢フローリング)
ニューヨークにある広いコンテンポラリースタイルのおしゃれな客用寝室 (紫の壁、淡色無垢フローリング)
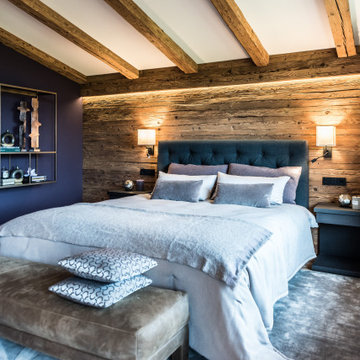
Perfekter Hintergrund für das Messingregal ist die violette Wand
ミュンヘンにある広いコンテンポラリースタイルのおしゃれな客用寝室 (紫の壁、無垢フローリング、表し梁、板張り壁) のレイアウト
ミュンヘンにある広いコンテンポラリースタイルのおしゃれな客用寝室 (紫の壁、無垢フローリング、表し梁、板張り壁) のレイアウト
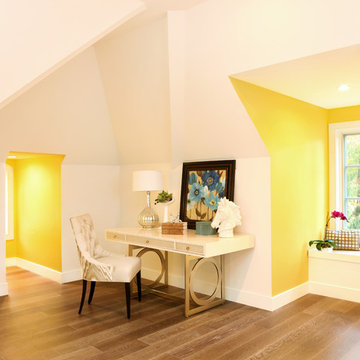
Using every inch of space, the third floor study/playroom uses the roof lines and dormers to create a visually interesting environment. Tom Grimes Photography
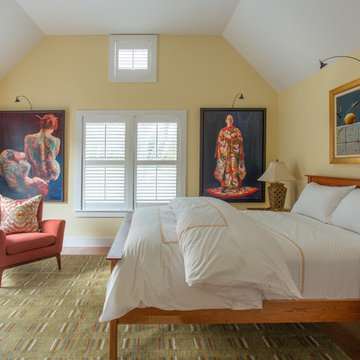
Interior Design- Herbert Acevedo
Photography- Eric Roth
ボストンにある中くらいなコンテンポラリースタイルのおしゃれな客用寝室 (黄色い壁、無垢フローリング) のインテリア
ボストンにある中くらいなコンテンポラリースタイルのおしゃれな客用寝室 (黄色い壁、無垢フローリング) のインテリア
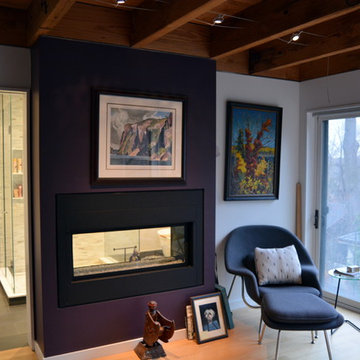
Looking from the Master bedroom into the Ensuite bathroom via the double sided fireplace. Reveal detail around fireplace for a clean contemporary feel.
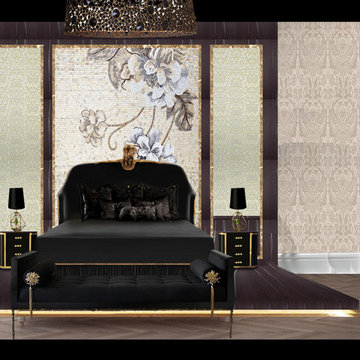
Violet Sophistication
Gabrielle del Cid Luxury Interiors
他の地域にある広いコンテンポラリースタイルのおしゃれな主寝室 (紫の壁、淡色無垢フローリング、暖炉なし)
他の地域にある広いコンテンポラリースタイルのおしゃれな主寝室 (紫の壁、淡色無垢フローリング、暖炉なし)
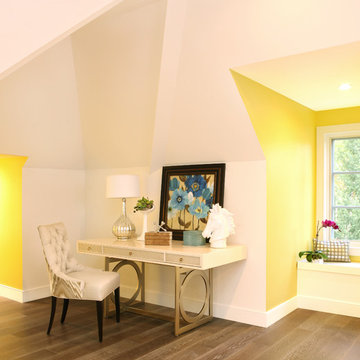
Using every inch of space, the third floor study/playroom uses the roof lines and dormers to create a visually interesting environment. Tom Grimes Photography
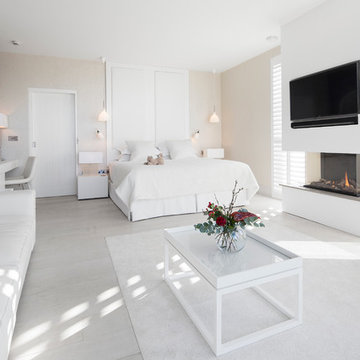
Tony West Photographs, Ben Cunliffe Architects
他の地域にある広いコンテンポラリースタイルのおしゃれな客用寝室 (紫の壁、淡色無垢フローリング、漆喰の暖炉まわり、白い床) のレイアウト
他の地域にある広いコンテンポラリースタイルのおしゃれな客用寝室 (紫の壁、淡色無垢フローリング、漆喰の暖炉まわり、白い床) のレイアウト
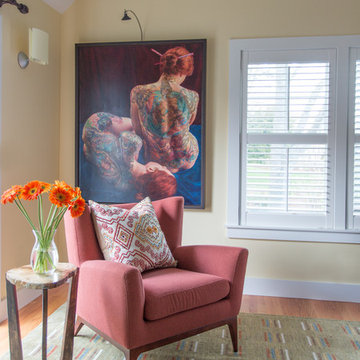
Interior Design- Herbert Acevedo
Photography- Eric Roth
ボストンにある中くらいなコンテンポラリースタイルのおしゃれな客用寝室 (黄色い壁、無垢フローリング)
ボストンにある中くらいなコンテンポラリースタイルのおしゃれな客用寝室 (黄色い壁、無垢フローリング)
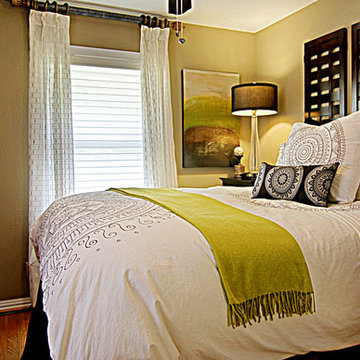
This Midcentury Modern Home was originally built in 1964 and was completely over-hauled and a seriously major renovation! We transformed 5 rooms into 1 great room and raised the ceiling by removing all the attic space. Initially, we wanted to keep the original terrazzo flooring throughout the house, but unfortunately we could not bring it back to life. This house is a 3200 sq. foot one story. We are still renovating, since this is my house...I will keep the pictures updated as we progress!
ラグジュアリーなコンテンポラリースタイルの寝室 (セラミックタイルの床、淡色無垢フローリング、無垢フローリング、紫の壁、黄色い壁) の写真
1
