コンテンポラリースタイルの浴室・バスルーム (オープン型シャワー、大理石タイル、レンガ壁、壁紙) の写真
絞り込み:
資材コスト
並び替え:今日の人気順
写真 1〜20 枚目(全 35 枚)

The cloakroom WC in our apartment renovation in Kensington, London. We wanted to create a feeling of space in this small room; this was achieved by installing full-height mirrors above the sink. We ran a deep mitred marble vanity top along the full width of the room and the mirror was underlit with LED lighting. The white under-mounted sink created a nice contrast to the dark marble vanity top.⠀
I love the wallpaper in this room; a rich dark taupe-coloured seagrass wallpaper that added texture and depth to the walls. The vanity unit has a simple deep drawer made in a dark wood wenge material with a stunning horn and nickel handle by @ochreochre, with accessories by @jomalonelondon⠀
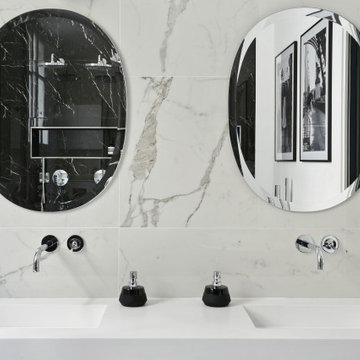
Chers passionnés de design et amoureux de l'élégance, j'ai l'honneur de vous présenter une réalisation qui me tient particulièrement à cœur. Imaginez un espace où la sérénité rencontre le raffinement, une salle de bain enveloppée dans la lumière, reflétant la pureté et la splendeur du marbre blanc.
Dans cette création, les doubles vasques de chez Riluxa sont comme des joyaux, sublimés par de magnifiques miroirs qui, à travers leurs reflets, multiplient la clarté et la grandeur de l'espace. Le choix du marbre blanc n’est pas fortuit. Il introduit une sensation de fraîcheur et d'éclat, faisant de chaque instant passé dans cette salle de bain une véritable expérience de bien-être.
Mon ambition en tant que designer d'intérieur est de créer des espaces qui ne sont pas simplement beaux à l'œil, mais qui touchent l'âme, qui évoquent des émotions et transcendent l'ordinaire. Chaque détail de cette salle de bain a été pensé et repensé, afin de réaliser une harmonie parfaite entre fonctionnalité, esthétisme et confort.
J'espère que vous apprécierez la délicatesse et la finesse de ce design autant que j'ai aimé donner vie à cette vision. Qu'en pensez-vous ? Le marbre blanc, les miroirs somptueux, les vasques raffinées… quel est l'élément qui vous parle le plus ?
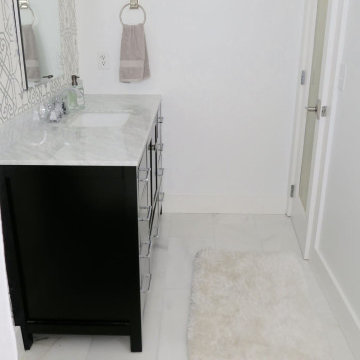
Designed and hand selected every feature of this master bath renovation. Because it is a small space, I maximized its potential by taking out the shower doors and transitioning to a double rod with curtains since this home has hard water, eliminated the short wall to make space for a hamper and added a vanity with plenty of drawer storage.
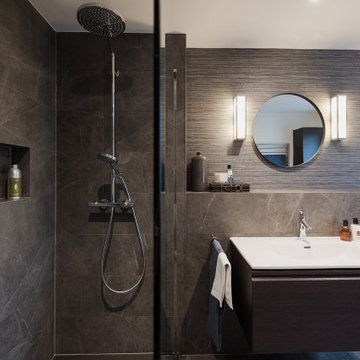
Contemporary redesign of a Weybridge town house using a warm colour palette and textural materials.
サリーにある高級な中くらいなコンテンポラリースタイルのおしゃれなマスターバスルーム (フラットパネル扉のキャビネット、濃色木目調キャビネット、オープン型シャワー、茶色いタイル、大理石タイル、大理石の床、壁付け型シンク、茶色い床、オープンシャワー、洗面台1つ、独立型洗面台、壁紙) の写真
サリーにある高級な中くらいなコンテンポラリースタイルのおしゃれなマスターバスルーム (フラットパネル扉のキャビネット、濃色木目調キャビネット、オープン型シャワー、茶色いタイル、大理石タイル、大理石の床、壁付け型シンク、茶色い床、オープンシャワー、洗面台1つ、独立型洗面台、壁紙) の写真
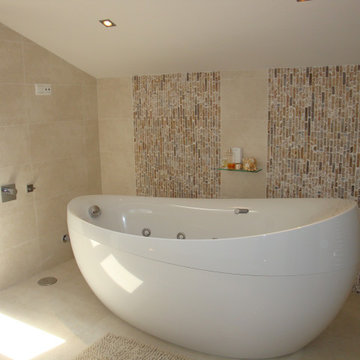
Master Bathroom at Andalucian Villa with big bath Villeroy&Bosch
他の地域にある高級な広いコンテンポラリースタイルのおしゃれなマスターバスルーム (家具調キャビネット、白いキャビネット、アルコーブ型浴槽、オープン型シャワー、分離型トイレ、ベージュのタイル、大理石タイル、ベージュの壁、大理石の床、横長型シンク、人工大理石カウンター、茶色い床、オープンシャワー、白い洗面カウンター、トイレ室、洗面台2つ、造り付け洗面台、クロスの天井、壁紙) の写真
他の地域にある高級な広いコンテンポラリースタイルのおしゃれなマスターバスルーム (家具調キャビネット、白いキャビネット、アルコーブ型浴槽、オープン型シャワー、分離型トイレ、ベージュのタイル、大理石タイル、ベージュの壁、大理石の床、横長型シンク、人工大理石カウンター、茶色い床、オープンシャワー、白い洗面カウンター、トイレ室、洗面台2つ、造り付け洗面台、クロスの天井、壁紙) の写真
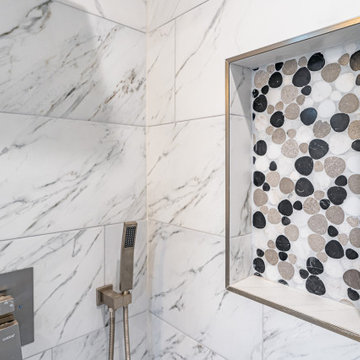
Introducing a stunning new construction that brings modern home design to life - a complete ADU remodel with exquisite features and contemporary touches that are sure to impress. The single wall kitchen layout is a standout feature, complete with sleek grey cabinetry, a clean white backsplash, and sophisticated stainless steel fixtures. Adorned with elegant white marble countertops and light hardwood floors that seamlessly flow throughout the space, this kitchen is not just visually appealing, but also functional and practical for daily use. The spacious bedroom is equally impressive, boasting a beautiful bathroom with luxurious marble details that exude a sense of indulgence and sophistication. With its sleek modern design and impeccable craftsmanship, this ADU remodel is the perfect choice for anyone looking to turn their home into a stylish, sophisticated oasis.
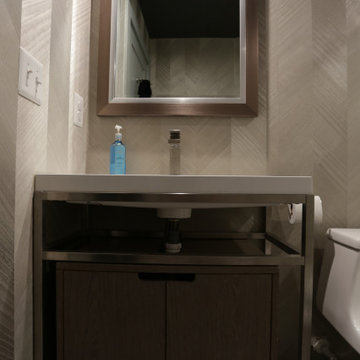
This lower level space was inspired by Film director, write producer, Quentin Tarantino. Starting with the acoustical panels disguised as posters, with films by Tarantino himself. We included a sepia color tone over the original poster art and used this as a color palate them for the entire common area of this lower level. New premium textured carpeting covers most of the floor, and on the ceiling, we added LED lighting, Madagascar ebony beams, and a two-tone ceiling paint by Sherwin Williams. The media stand houses most of the AV equipment and the remaining is integrated into the walls using architectural speakers to comprise this 7.1.4 Dolby Atmos Setup. We included this custom sectional with performance velvet fabric, as well as a new table and leather chairs for family game night. The XL metal prints near the new regulation pool table creates an irresistible ambiance, also to the neighboring reclaimed wood dart board area. The bathroom design include new marble tile flooring and a premium frameless shower glass. The luxury chevron wallpaper gives this space a kiss of sophistication. Finalizing this lounge we included a gym with rubber flooring, fitness rack, row machine as well as custom mural which infuses visual fuel to the owner’s workout. The Everlast speedbag is positioned in the perfect place for those late night or early morning cardio workouts. Lastly, we included Polk Audio architectural ceiling speakers meshed with an SVS micros 3000, 800-Watt subwoofer.
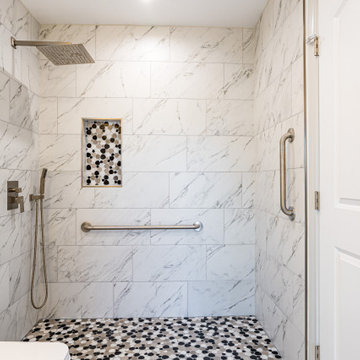
Introducing a stunning new construction that brings modern home design to life - a complete ADU remodel with exquisite features and contemporary touches that are sure to impress. The single wall kitchen layout is a standout feature, complete with sleek grey cabinetry, a clean white backsplash, and sophisticated stainless steel fixtures. Adorned with elegant white marble countertops and light hardwood floors that seamlessly flow throughout the space, this kitchen is not just visually appealing, but also functional and practical for daily use. The spacious bedroom is equally impressive, boasting a beautiful bathroom with luxurious marble details that exude a sense of indulgence and sophistication. With its sleek modern design and impeccable craftsmanship, this ADU remodel is the perfect choice for anyone looking to turn their home into a stylish, sophisticated oasis.
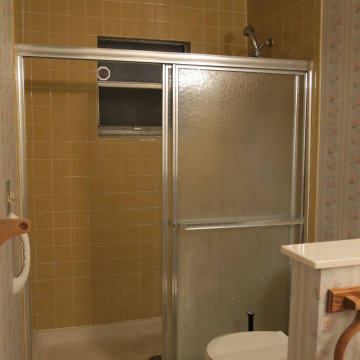
Designed and hand selected every feature of this master bath renovation. Because it is a small space, I maximized its potential by taking out the shower doors and transitioning to a double rod with curtains since this home has hard water, eliminated the short wall to make space for a hamper and added a vanity with plenty of drawer storage.
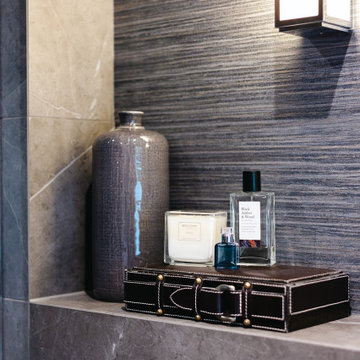
Contemporary redesign of a Weybridge town house using a warm colour palette and textural materials.
サリーにある高級な中くらいなコンテンポラリースタイルのおしゃれなマスターバスルーム (フラットパネル扉のキャビネット、濃色木目調キャビネット、オープン型シャワー、茶色いタイル、大理石タイル、茶色い壁、大理石の床、オープンシャワー、フローティング洗面台、壁紙) の写真
サリーにある高級な中くらいなコンテンポラリースタイルのおしゃれなマスターバスルーム (フラットパネル扉のキャビネット、濃色木目調キャビネット、オープン型シャワー、茶色いタイル、大理石タイル、茶色い壁、大理石の床、オープンシャワー、フローティング洗面台、壁紙) の写真
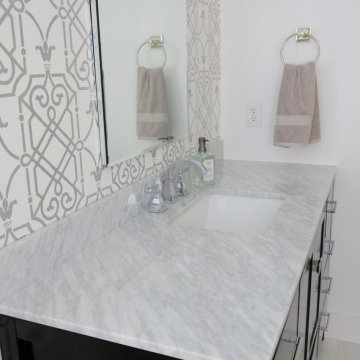
Designed and hand selected every feature of this master bath renovation. Because it is a small space, I maximized its potential by taking out the shower doors and transitioning to a double rod with curtains since this home has hard water, eliminated the short wall to make space for a hamper and added a vanity with plenty of drawer storage.
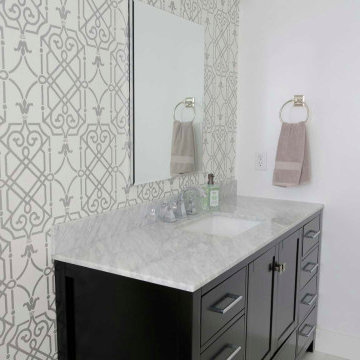
Designed and hand selected every feature of this master bath renovation. Because it is a small space, I maximized its potential by taking out the shower doors and transitioning to a double rod with curtains since this home has hard water, eliminated the short wall to make space for a hamper and added a vanity with plenty of drawer storage.
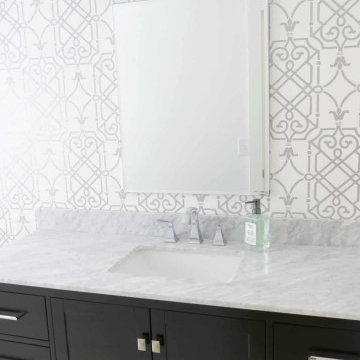
Designed and hand selected every feature of this master bath renovation. Because it is a small space, I maximized its potential by taking out the shower doors and transitioning to a double rod with curtains since this home has hard water, eliminated the short wall to make space for a hamper and added a vanity with plenty of drawer storage.
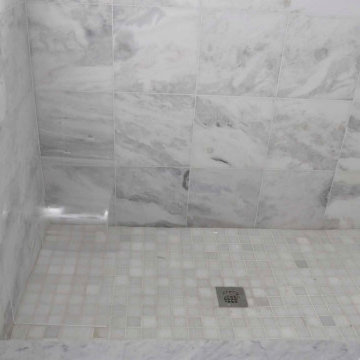
Designed and hand selected every feature of this master bath renovation. Because it is a small space, I maximized its potential by taking out the shower doors and transitioning to a double rod with curtains since this home has hard water, eliminated the short wall to make space for a hamper and added a vanity with plenty of drawer storage.
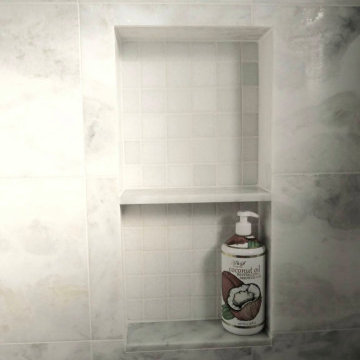
Designed and hand selected every feature of this master bath renovation. Because it is a small space, I maximized its potential by taking out the shower doors and transitioning to a double rod with curtains since this home has hard water, eliminated the short wall to make space for a hamper and added a vanity with plenty of drawer storage.
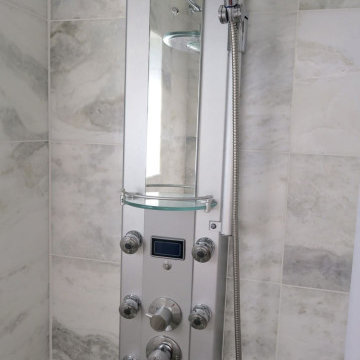
Designed and hand selected every feature of this master bath renovation. Because it is a small space, I maximized its potential by taking out the shower doors and transitioning to a double rod with curtains since this home has hard water, eliminated the short wall to make space for a hamper and added a vanity with plenty of drawer storage.
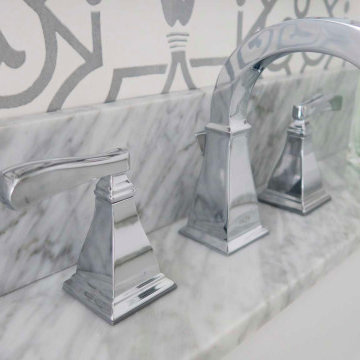
Designed and hand selected every feature of this master bath renovation. Because it is a small space, I maximized its potential by taking out the shower doors and transitioning to a double rod with curtains since this home has hard water, eliminated the short wall to make space for a hamper and added a vanity with plenty of drawer storage.
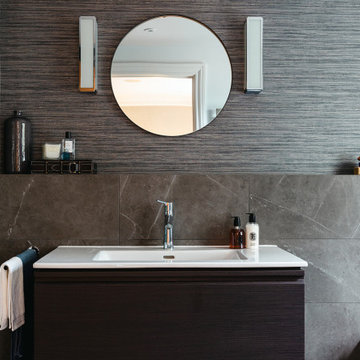
Contemporary redesign of a Weybridge town house using a warm colour palette and textural materials.
サリーにある高級な中くらいなコンテンポラリースタイルのおしゃれなマスターバスルーム (フラットパネル扉のキャビネット、濃色木目調キャビネット、オープン型シャワー、茶色いタイル、大理石タイル、茶色い壁、大理石の床、オープンシャワー、洗面台1つ、フローティング洗面台、壁紙) の写真
サリーにある高級な中くらいなコンテンポラリースタイルのおしゃれなマスターバスルーム (フラットパネル扉のキャビネット、濃色木目調キャビネット、オープン型シャワー、茶色いタイル、大理石タイル、茶色い壁、大理石の床、オープンシャワー、洗面台1つ、フローティング洗面台、壁紙) の写真
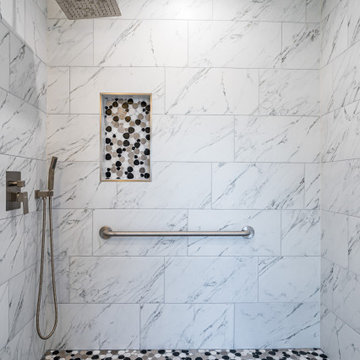
Introducing a stunning new construction that brings modern home design to life - a complete ADU remodel with exquisite features and contemporary touches that are sure to impress. The single wall kitchen layout is a standout feature, complete with sleek grey cabinetry, a clean white backsplash, and sophisticated stainless steel fixtures. Adorned with elegant white marble countertops and light hardwood floors that seamlessly flow throughout the space, this kitchen is not just visually appealing, but also functional and practical for daily use. The spacious bedroom is equally impressive, boasting a beautiful bathroom with luxurious marble details that exude a sense of indulgence and sophistication. With its sleek modern design and impeccable craftsmanship, this ADU remodel is the perfect choice for anyone looking to turn their home into a stylish, sophisticated oasis.
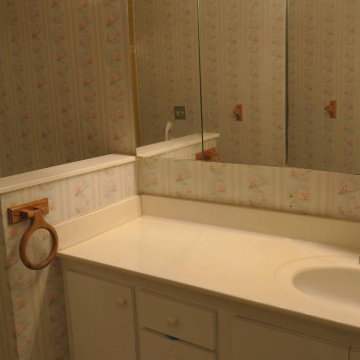
Designed and hand selected every feature of this master bath renovation. Because it is a small space, I maximized its potential by taking out the shower doors and transitioning to a double rod with curtains since this home has hard water, eliminated the short wall to make space for a hamper and added a vanity with plenty of drawer storage.
コンテンポラリースタイルの浴室・バスルーム (オープン型シャワー、大理石タイル、レンガ壁、壁紙) の写真
1