コンテンポラリースタイルの浴室・バスルーム (大理石の床、グレーの床、バリアフリー、シャワー付き浴槽 ) の写真
絞り込み:
資材コスト
並び替え:今日の人気順
写真 1〜20 枚目(全 402 枚)
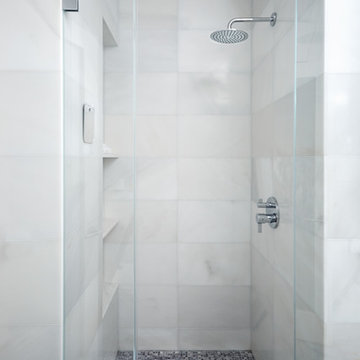
Photography by Jon Shireman
ニューヨークにある高級な小さなコンテンポラリースタイルのおしゃれなマスターバスルーム (フラットパネル扉のキャビネット、白いキャビネット、ドロップイン型浴槽、バリアフリー、一体型トイレ 、大理石タイル、白い壁、大理石の床、壁付け型シンク、グレーの床、開き戸のシャワー) の写真
ニューヨークにある高級な小さなコンテンポラリースタイルのおしゃれなマスターバスルーム (フラットパネル扉のキャビネット、白いキャビネット、ドロップイン型浴槽、バリアフリー、一体型トイレ 、大理石タイル、白い壁、大理石の床、壁付け型シンク、グレーの床、開き戸のシャワー) の写真
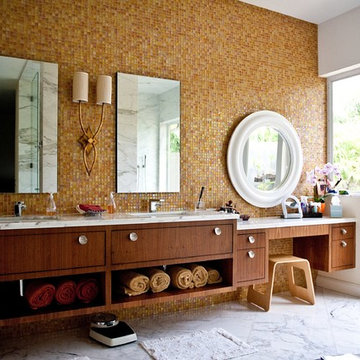
マイアミにある巨大なコンテンポラリースタイルのおしゃれなマスターバスルーム (アンダーカウンター洗面器、フラットパネル扉のキャビネット、大理石の洗面台、ベージュのタイル、モザイクタイル、大理石の床、濃色木目調キャビネット、白い壁、アンダーマウント型浴槽、バリアフリー、分離型トイレ、グレーの床) の写真
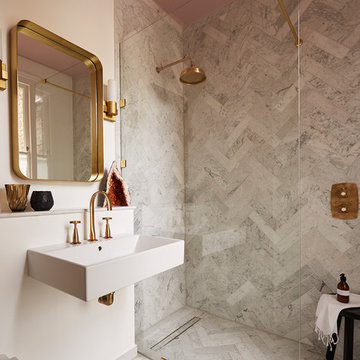
Pink ceilings give cool greys a rosy glow and add a interesting feature when looking upwards. it further connects the master bedroom with the en suite. The marble parquet floors and walls give elegance and drama.
Interior Design and Interior Styling by Victoria Tunstall Photography by Sarah Hogan
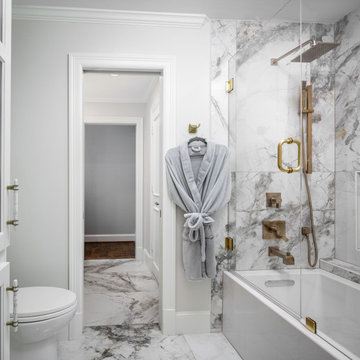
NEW EXPANDED LARGER SHOWER, PLUMBING, TUB & SHOWER GLASS
The family wanted to update their Jack & Jill’s guest bathroom. They chose stunning grey Polished tile for the walls with a beautiful deco coordinating tile for the large wall niche. Custom frameless shower glass for the enclosed tub/shower combination. The shower and bath plumbing installation in a champagne bronze Delta 17 series with a dual function pressure balanced shower system and integrated volume control with hand shower. A clean line square white drop-in tub to finish the stunning shower area.
ALL NEW FLOORING, WALL TILE & CABINETS
For this updated design, the homeowners choose a Calcutta white for their floor tile. All new paint for walls and cabinets along with new hardware and lighting. Making this remodel a stunning project!

ニューヨークにある高級な中くらいなコンテンポラリースタイルのおしゃれな子供用バスルーム (フラットパネル扉のキャビネット、グレーのキャビネット、ドロップイン型浴槽、シャワー付き浴槽 、壁掛け式トイレ、青いタイル、磁器タイル、青い壁、大理石の床、アンダーカウンター洗面器、人工大理石カウンター、グレーの床、グレーの洗面カウンター、洗面台2つ、独立型洗面台) の写真
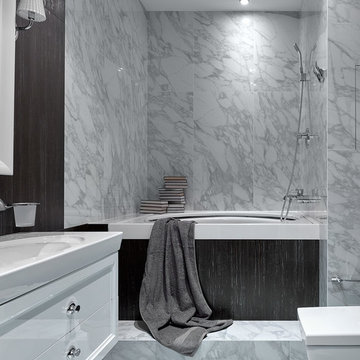
Сергей Ананьев
モスクワにあるコンテンポラリースタイルのおしゃれなマスターバスルーム (フラットパネル扉のキャビネット、白いキャビネット、アンダーマウント型浴槽、シャワー付き浴槽 、グレーのタイル、大理石タイル、大理石の床、一体型シンク、グレーの床) の写真
モスクワにあるコンテンポラリースタイルのおしゃれなマスターバスルーム (フラットパネル扉のキャビネット、白いキャビネット、アンダーマウント型浴槽、シャワー付き浴槽 、グレーのタイル、大理石タイル、大理石の床、一体型シンク、グレーの床) の写真
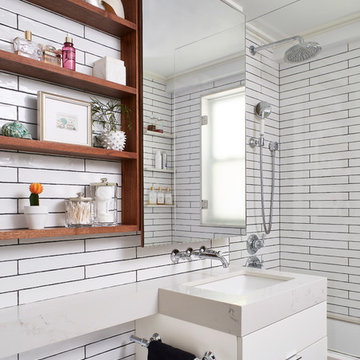
Amanda James Photography
Hunt Architecture
ニューヨークにある小さなコンテンポラリースタイルのおしゃれな子供用バスルーム (フラットパネル扉のキャビネット、白いキャビネット、シャワー付き浴槽 、一体型トイレ 、セラミックタイル、大理石の床、アンダーカウンター洗面器、クオーツストーンの洗面台、グレーの床、オープンシャワー、アルコーブ型浴槽、白いタイル、白い洗面カウンター) の写真
ニューヨークにある小さなコンテンポラリースタイルのおしゃれな子供用バスルーム (フラットパネル扉のキャビネット、白いキャビネット、シャワー付き浴槽 、一体型トイレ 、セラミックタイル、大理石の床、アンダーカウンター洗面器、クオーツストーンの洗面台、グレーの床、オープンシャワー、アルコーブ型浴槽、白いタイル、白い洗面カウンター) の写真
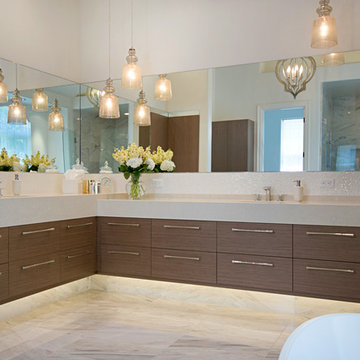
His vanity at 38" high, her vanity at 36" high, overlapping at corner. Floating vanity with underlighting, pendant lighting, and LED downlights in ceiling above
Photographed by Preview First
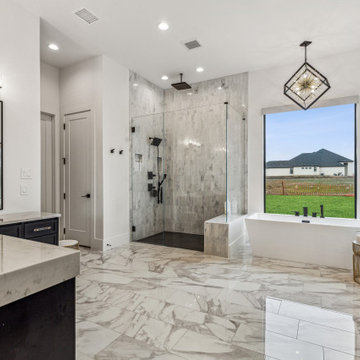
The large Owner's Suite bathroom is to die for. Marble tile, mitered Quartzite countertops, custom lighting, a freestanding tub and rain head shower make this the ultimate bathroom.
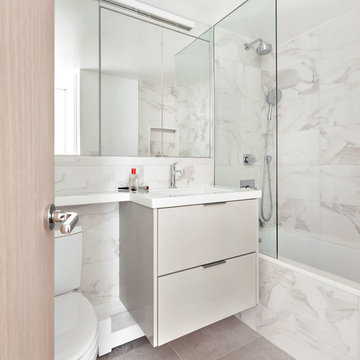
Guest Bath with porcelain floor and wall tile, and custom wall mounted vanity.
*Regan Wood Photography
ニューヨークにあるお手頃価格の小さなコンテンポラリースタイルのおしゃれな浴室 (フラットパネル扉のキャビネット、グレーのキャビネット、アルコーブ型浴槽、シャワー付き浴槽 、グレーのタイル、磁器タイル、大理石の床、アンダーカウンター洗面器、人工大理石カウンター、グレーの床、白い洗面カウンター、オープンシャワー) の写真
ニューヨークにあるお手頃価格の小さなコンテンポラリースタイルのおしゃれな浴室 (フラットパネル扉のキャビネット、グレーのキャビネット、アルコーブ型浴槽、シャワー付き浴槽 、グレーのタイル、磁器タイル、大理石の床、アンダーカウンター洗面器、人工大理石カウンター、グレーの床、白い洗面カウンター、オープンシャワー) の写真

A historic London townhouse, redesigned by Rose Narmani Interiors.
ロンドンにあるラグジュアリーな広いコンテンポラリースタイルのおしゃれなマスターバスルーム (フラットパネル扉のキャビネット、ベージュのキャビネット、ドロップイン型浴槽、バリアフリー、一体型トイレ 、ベージュのタイル、グレーの壁、大理石の床、オーバーカウンターシンク、大理石の洗面台、グレーの床、引戸のシャワー、グレーの洗面カウンター、アクセントウォール、洗面台2つ、造り付け洗面台) の写真
ロンドンにあるラグジュアリーな広いコンテンポラリースタイルのおしゃれなマスターバスルーム (フラットパネル扉のキャビネット、ベージュのキャビネット、ドロップイン型浴槽、バリアフリー、一体型トイレ 、ベージュのタイル、グレーの壁、大理石の床、オーバーカウンターシンク、大理石の洗面台、グレーの床、引戸のシャワー、グレーの洗面カウンター、アクセントウォール、洗面台2つ、造り付け洗面台) の写真

The powder room is wrapped in Kenya Black marble with an oversized mirror that expands the interior of the small room.
Photos: Nick Glimenakis
ニューヨークにある高級な中くらいなコンテンポラリースタイルのおしゃれな浴室 (フラットパネル扉のキャビネット、ドロップイン型浴槽、大理石タイル、大理石の床、大理石の洗面台、グレーの床、濃色木目調キャビネット、シャワー付き浴槽 、一体型トイレ 、グレーのタイル、コンソール型シンク、オープンシャワー、ニッチ、洗面台1つ、造り付け洗面台、グレーとブラウン) の写真
ニューヨークにある高級な中くらいなコンテンポラリースタイルのおしゃれな浴室 (フラットパネル扉のキャビネット、ドロップイン型浴槽、大理石タイル、大理石の床、大理石の洗面台、グレーの床、濃色木目調キャビネット、シャワー付き浴槽 、一体型トイレ 、グレーのタイル、コンソール型シンク、オープンシャワー、ニッチ、洗面台1つ、造り付け洗面台、グレーとブラウン) の写真
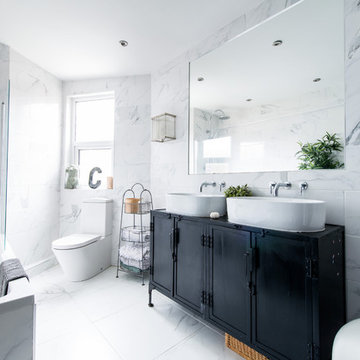
サンフランシスコにあるコンテンポラリースタイルのおしゃれなマスターバスルーム (落し込みパネル扉のキャビネット、黒いキャビネット、ドロップイン型浴槽、シャワー付き浴槽 、一体型トイレ 、グレーのタイル、大理石タイル、グレーの壁、大理石の床、ベッセル式洗面器、グレーの床、オープンシャワー、グレーと黒) の写真
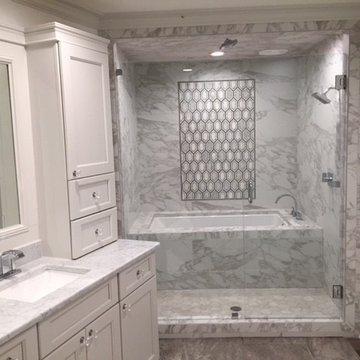
ジャクソンにある高級な中くらいなコンテンポラリースタイルのおしゃれなマスターバスルーム (シェーカースタイル扉のキャビネット、白いキャビネット、アンダーマウント型浴槽、シャワー付き浴槽 、グレーのタイル、白いタイル、大理石タイル、白い壁、大理石の床、アンダーカウンター洗面器、大理石の洗面台、グレーの床、開き戸のシャワー) の写真
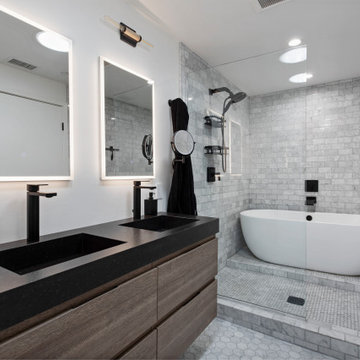
JL Interiors JL Interiors is a LA-based creative/diverse firm that specializes in residential interiors. JL Interiors empowers homeowners to design their dream home that they can be proud of! The design isn’t just about making things beautiful; it’s also about making things work beautifully. Contact us for a free consultation Hello@JLinteriors.design _ 310.390.6849
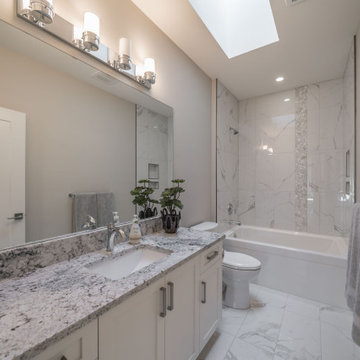
他の地域にある中くらいなコンテンポラリースタイルのおしゃれな浴室 (シェーカースタイル扉のキャビネット、白いキャビネット、アルコーブ型浴槽、シャワー付き浴槽 、分離型トイレ、グレーのタイル、大理石タイル、グレーの壁、大理石の床、アンダーカウンター洗面器、御影石の洗面台、グレーの床、オープンシャワー、グレーの洗面カウンター) の写真
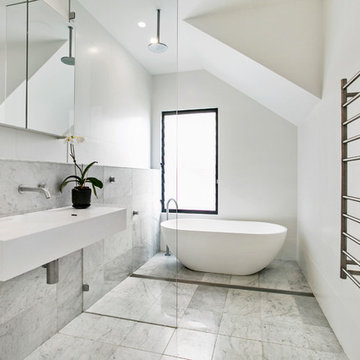
シドニーにある広いコンテンポラリースタイルのおしゃれなマスターバスルーム (置き型浴槽、白い壁、大理石の床、一体型シンク、グレーの床、白い洗面カウンター、バリアフリー、グレーのタイル、大理石タイル、オープンシャワー) の写真
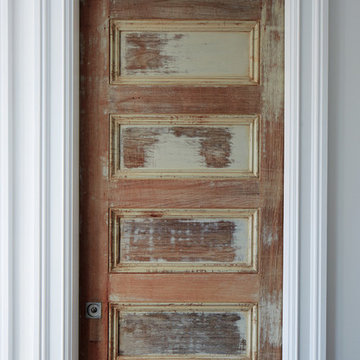
The door is 150 years old. We had layers of paint removed, but we left some of the finish. We had it sealed because we were concerned about any traces of lead left behind.
Photography: Philip Ennis Productions.

Le projet :
Un appartement familial de 135m2 des années 80 sans style ni charme, avec une petite cuisine isolée et désuète bénéficie d’une rénovation totale au style affirmé avec une grande cuisine semi ouverte sur le séjour, un véritable espace parental, deux chambres pour les enfants avec salle de bains et bureau indépendant.
Notre solution :
Nous déposons les cloisons en supprimant une chambre qui était attenante au séjour et ainsi bénéficier d’un grand volume pour la pièce à vivre avec une cuisine semi ouverte de couleur noire, séparée du séjour par des verrières.
Une crédence en miroir fumé renforce encore la notion d’espace et une banquette sur mesure permet d’ajouter un coin repas supplémentaire souhaité convivial et simple pour de jeunes enfants.
Le salon est entièrement décoré dans les tons bleus turquoise avec une bibliothèque monumentale de la même couleur, prolongée jusqu’à l’entrée grâce à un meuble sur mesure dissimulant entre autre le tableau électrique. Le grand canapé en velours bleu profond configure l’espace salon face à la bibliothèque alors qu’une grande table en verre est entourée de chaises en velours turquoise sur un tapis graphique du même camaïeu.
Nous avons condamné l’accès entre la nouvelle cuisine et l’espace nuit placé de l’autre côté d’un mur porteur. Nous avons ainsi un grand espace parental avec une chambre et une salle de bains lumineuses. Un carrelage mural blanc est posé en chevrons, et la salle de bains intégre une grande baignoire double ainsi qu’une douche à l’italienne. Celle-ci bénéficie de lumière en second jour grâce à une verrière placée sur la cloison côté chambre. Nous avons créé un dressing en U, fermé par une porte coulissante de type verrière.
Les deux chambres enfants communiquent directement sur une salle de bains aux couleurs douces et au carrelage graphique.
L’ancienne cuisine, placée près de l’entrée est aménagée en chambre d’amis-bureau avec un canapé convertible et des rangements astucieux.
Le style :
L’appartement joue les contrastes et ose la couleur dans les espaces à vivre avec un joli bleu turquoise associé à un noir graphique affirmé sur la cuisine, le carrelage au sol et les verrières. Les espaces nuit jouent d’avantage la sobriété dans des teintes neutres. L’ensemble allie style et simplicité d’usage, en accord avec le mode de vie de cette famille parisienne très active avec de jeunes enfants.
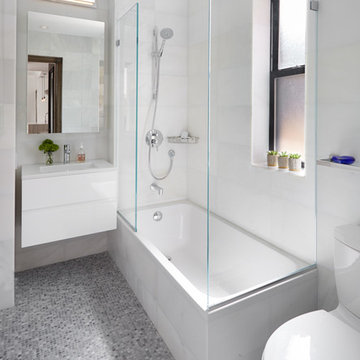
Photography by Jon Shireman
ニューヨークにある高級な小さなコンテンポラリースタイルのおしゃれなマスターバスルーム (フラットパネル扉のキャビネット、白いキャビネット、ドロップイン型浴槽、バリアフリー、一体型トイレ 、大理石タイル、白い壁、大理石の床、壁付け型シンク、グレーの床、開き戸のシャワー) の写真
ニューヨークにある高級な小さなコンテンポラリースタイルのおしゃれなマスターバスルーム (フラットパネル扉のキャビネット、白いキャビネット、ドロップイン型浴槽、バリアフリー、一体型トイレ 、大理石タイル、白い壁、大理石の床、壁付け型シンク、グレーの床、開き戸のシャワー) の写真
コンテンポラリースタイルの浴室・バスルーム (大理石の床、グレーの床、バリアフリー、シャワー付き浴槽 ) の写真
1