巨大な黒いコンテンポラリースタイルの浴室・バスルーム (セラミックタイルの床、合板フローリング、グレーのタイル) の写真
絞り込み:
資材コスト
並び替え:今日の人気順
写真 1〜10 枚目(全 10 枚)

ナントにある巨大なコンテンポラリースタイルのおしゃれなバスルーム (浴槽なし) (白い壁、セラミックタイルの床、グレーの床、ベージュのキャビネット、グレーのタイル、磁器タイル、ベッセル式洗面器、ベージュのカウンター、シェーカースタイル扉のキャビネット) の写真
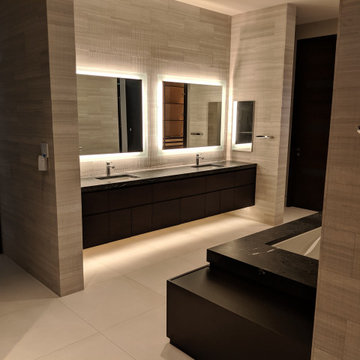
ハワイにある巨大なコンテンポラリースタイルのおしゃれなマスターバスルーム (フラットパネル扉のキャビネット、黒いキャビネット、ドロップイン型浴槽、洗い場付きシャワー、グレーのタイル、グレーの壁、セラミックタイルの床、オーバーカウンターシンク、グレーの床、開き戸のシャワー、白い洗面カウンター) の写真
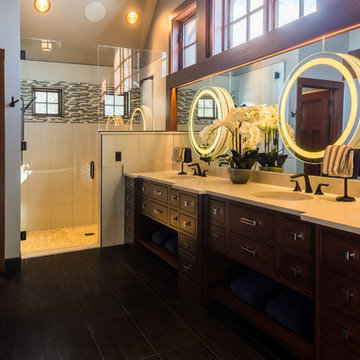
他の地域にあるラグジュアリーな巨大なコンテンポラリースタイルのおしゃれなマスターバスルーム (インセット扉のキャビネット、濃色木目調キャビネット、オープン型シャワー、分離型トイレ、グレーのタイル、磁器タイル、グレーの壁、セラミックタイルの床、アンダーカウンター洗面器、珪岩の洗面台、黒い床、開き戸のシャワー) の写真
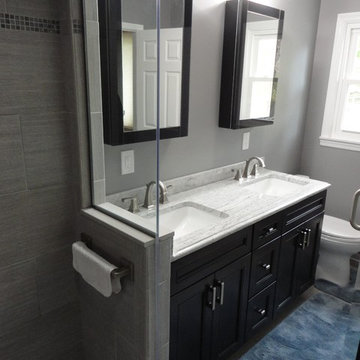
Finished!!! Full 7 ft. long shower w/ tiled floor, digital steam unit, ceramic tiled walls and a TOTALLY frame-less shower door.
We created a double vanity sink section w/ under-mount bowls and granite top.
HEATED floor tiles w/ digital controls!
From the paint job, updated electric, and everything in between, we did it all.
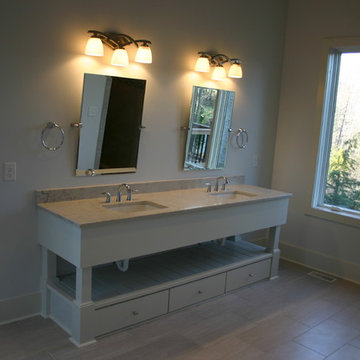
Contemporary design and flow in this spacious master bath.
ローリーにある巨大なコンテンポラリースタイルのおしゃれなマスターバスルーム (家具調キャビネット、白いキャビネット、御影石の洗面台、グレーのタイル、セラミックタイル、バリアフリー、一体型トイレ 、アンダーカウンター洗面器、青い壁、セラミックタイルの床) の写真
ローリーにある巨大なコンテンポラリースタイルのおしゃれなマスターバスルーム (家具調キャビネット、白いキャビネット、御影石の洗面台、グレーのタイル、セラミックタイル、バリアフリー、一体型トイレ 、アンダーカウンター洗面器、青い壁、セラミックタイルの床) の写真
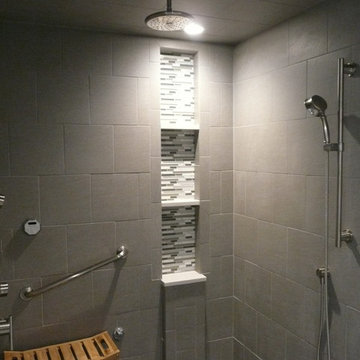
デトロイトにある高級な巨大なコンテンポラリースタイルのおしゃれなマスターバスルーム (フラットパネル扉のキャビネット、黒いキャビネット、置き型浴槽、グレーのタイル、磁器タイル、グレーの壁、セラミックタイルの床) の写真
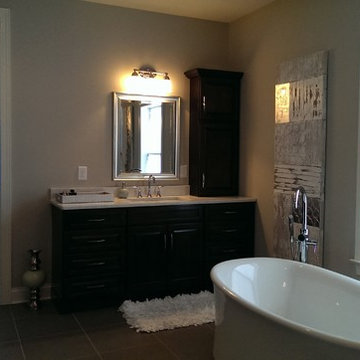
The master suite features an expansive master bathroom, which boasts a his and hers separate vanity's. The cabinets were made by Creative Designs, which feature two center doors and four drawers on the left and right. The cabinets are a raised panel with dark espresso stain with brushed nickel hardware. Cambria Whitney quartz countertops hold a Kohler Iron/Tones undermount sink in Sea Salt and Moen Icon chrome widespread lavatory sink faucet. A Maax Ambrosia white freestanding soaking tub sits in the center of the room, complimented by a contemporary chrome freestanding tub filler. The large format gray tile on the floor runs seamlessly through into the walk in shower floor, which features a chrome trench drain. The large format tile continues up the shower walls and accented by glass mosaic tile in the custom shower niches. The shower fixtures display Moen's iODigital shower control, large raincan showerhead, handheld shower on a slidebar and two body sprays. The shower has a Basco Celesta frameless pivot shower door with 3/8" clear glass and chrome trim.

Extension and refurbishment of a semi-detached house in Hern Hill.
Extensions are modern using modern materials whilst being respectful to the original house and surrounding fabric.
Views to the treetops beyond draw occupants from the entrance, through the house and down to the double height kitchen at garden level.
From the playroom window seat on the upper level, children (and adults) can climb onto a play-net suspended over the dining table.
The mezzanine library structure hangs from the roof apex with steel structure exposed, a place to relax or work with garden views and light. More on this - the built-in library joinery becomes part of the architecture as a storage wall and transforms into a gorgeous place to work looking out to the trees. There is also a sofa under large skylights to chill and read.
The kitchen and dining space has a Z-shaped double height space running through it with a full height pantry storage wall, large window seat and exposed brickwork running from inside to outside. The windows have slim frames and also stack fully for a fully indoor outdoor feel.
A holistic retrofit of the house provides a full thermal upgrade and passive stack ventilation throughout. The floor area of the house was doubled from 115m2 to 230m2 as part of the full house refurbishment and extension project.
A huge master bathroom is achieved with a freestanding bath, double sink, double shower and fantastic views without being overlooked.
The master bedroom has a walk-in wardrobe room with its own window.
The children's bathroom is fun with under the sea wallpaper as well as a separate shower and eaves bath tub under the skylight making great use of the eaves space.
The loft extension makes maximum use of the eaves to create two double bedrooms, an additional single eaves guest room / study and the eaves family bathroom.
5 bedrooms upstairs.
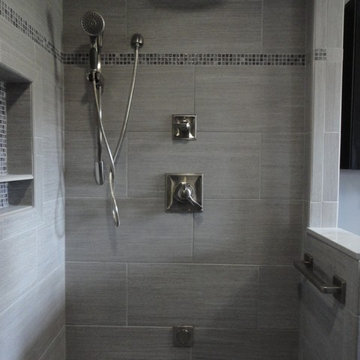
Finished!!! Full 7 ft. long shower w/ tiled floor, digital steam unit, ceramic tiled walls and a TOTALLY frame-less shower door.
Transfer valve to send water to the overhead rain head or to the hand held set.
The control on the bottom is for steam.
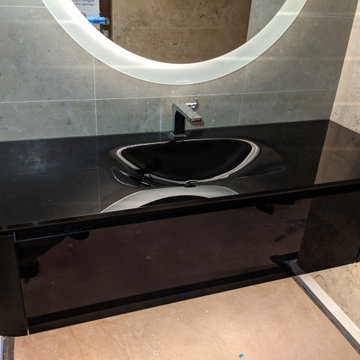
ハワイにある巨大なコンテンポラリースタイルのおしゃれなマスターバスルーム (フラットパネル扉のキャビネット、黒いキャビネット、洗い場付きシャワー、グレーのタイル、グレーの壁、セラミックタイルの床、オーバーカウンターシンク、グレーの床、開き戸のシャワー、白い洗面カウンター) の写真
巨大な黒いコンテンポラリースタイルの浴室・バスルーム (セラミックタイルの床、合板フローリング、グレーのタイル) の写真
1