コンテンポラリースタイルの浴室・バスルーム (塗装板張りの天井、板張り天井、造り付け洗面台、ベージュの壁) の写真
絞り込み:
資材コスト
並び替え:今日の人気順
写真 1〜20 枚目(全 24 枚)

I built this on my property for my aging father who has some health issues. Handicap accessibility was a factor in design. His dream has always been to try retire to a cabin in the woods. This is what he got.
It is a 1 bedroom, 1 bath with a great room. It is 600 sqft of AC space. The footprint is 40' x 26' overall.
The site was the former home of our pig pen. I only had to take 1 tree to make this work and I planted 3 in its place. The axis is set from root ball to root ball. The rear center is aligned with mean sunset and is visible across a wetland.
The goal was to make the home feel like it was floating in the palms. The geometry had to simple and I didn't want it feeling heavy on the land so I cantilevered the structure beyond exposed foundation walls. My barn is nearby and it features old 1950's "S" corrugated metal panel walls. I used the same panel profile for my siding. I ran it vertical to match the barn, but also to balance the length of the structure and stretch the high point into the canopy, visually. The wood is all Southern Yellow Pine. This material came from clearing at the Babcock Ranch Development site. I ran it through the structure, end to end and horizontally, to create a seamless feel and to stretch the space. It worked. It feels MUCH bigger than it is.
I milled the material to specific sizes in specific areas to create precise alignments. Floor starters align with base. Wall tops adjoin ceiling starters to create the illusion of a seamless board. All light fixtures, HVAC supports, cabinets, switches, outlets, are set specifically to wood joints. The front and rear porch wood has three different milling profiles so the hypotenuse on the ceilings, align with the walls, and yield an aligned deck board below. Yes, I over did it. It is spectacular in its detailing. That's the benefit of small spaces.
Concrete counters and IKEA cabinets round out the conversation.
For those who cannot live tiny, I offer the Tiny-ish House.
Photos by Ryan Gamma
Staging by iStage Homes
Design Assistance Jimmy Thornton

The phrase "luxury master suite" brings this room to mind. With a double shower, double hinged glass door and free standing tub, this water room is the hallmark of simple luxury. It also features a drop down lighting, a hemlock ceiling and brushed nickel fixtures paired with a majestic view.
Photo by Azevedo Photo
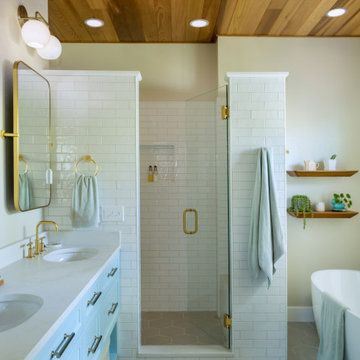
This dreamy bathroom transformation involved very minimal layout changes to create a soothing spa experience right at home. The former materials in this bathroom were dark and heavy and a large tub deck created cramped, unproductive spaces. The remodel resulted in a bright, modernized spa-like master bathroom with brass fixtures and a Western Red Cedar tongue & groove wood ceiling that evokes the feel of being inside a sauna. Our designer, Anna, put a contemporary spin on this spa with the hexagon tile flooring, colorful blue cabinetry, and pill-shaped sinks. Although this bathroom did not change in size, the spaces feel more open with the new partial-height shower walls, freestanding tub, white tile, marble-like quartz slabs, and better lighting.
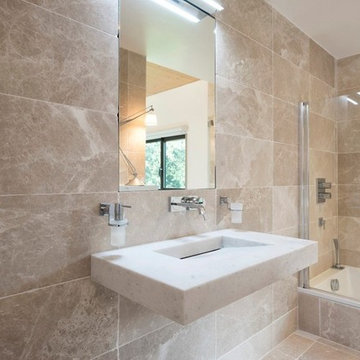
Vue de la salle de bain de la suite parentale
他の地域にあるラグジュアリーな小さなコンテンポラリースタイルのおしゃれな浴室 (シャワー付き浴槽 、ベージュのタイル、インセット扉のキャビネット、ベージュのキャビネット、アンダーマウント型浴槽、大理石タイル、ベージュの壁、大理石の床、壁付け型シンク、御影石の洗面台、ベージュの床、開き戸のシャワー、ベージュのカウンター、洗面台2つ、造り付け洗面台、板張り天井) の写真
他の地域にあるラグジュアリーな小さなコンテンポラリースタイルのおしゃれな浴室 (シャワー付き浴槽 、ベージュのタイル、インセット扉のキャビネット、ベージュのキャビネット、アンダーマウント型浴槽、大理石タイル、ベージュの壁、大理石の床、壁付け型シンク、御影石の洗面台、ベージュの床、開き戸のシャワー、ベージュのカウンター、洗面台2つ、造り付け洗面台、板張り天井) の写真
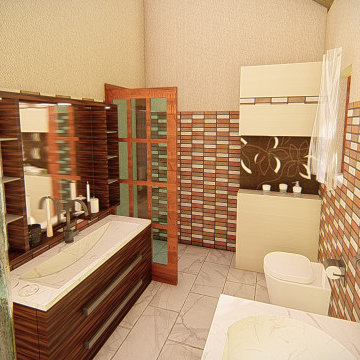
他の地域にある高級な小さなコンテンポラリースタイルのおしゃれなマスターバスルーム (シェーカースタイル扉のキャビネット、濃色木目調キャビネット、コーナー型浴槽、コーナー設置型シャワー、一体型トイレ 、マルチカラーのタイル、モザイクタイル、ベージュの壁、セラミックタイルの床、木製洗面台、白い床、引戸のシャワー、ブラウンの洗面カウンター、洗面台1つ、造り付け洗面台、塗装板張りの天井) の写真
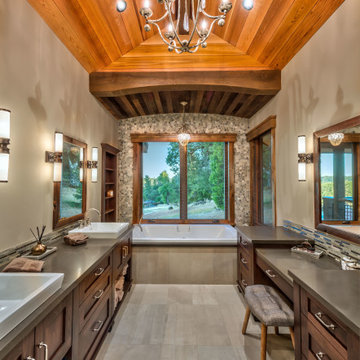
他の地域にあるコンテンポラリースタイルのおしゃれなマスターバスルーム (シェーカースタイル扉のキャビネット、茶色いキャビネット、ドロップイン型浴槽、ベージュのタイル、磁器タイル、ベージュの壁、磁器タイルの床、オーバーカウンターシンク、人工大理石カウンター、ベージュの床、グレーの洗面カウンター、洗面台2つ、造り付け洗面台、板張り天井) の写真
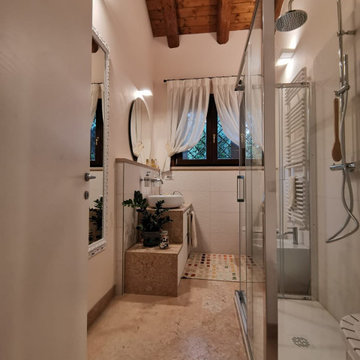
ヴェネツィアにあるお手頃価格の中くらいなコンテンポラリースタイルのおしゃれなバスルーム (浴槽なし) (フラットパネル扉のキャビネット、白いキャビネット、バリアフリー、ビデ、白いタイル、磁器タイル、ベージュの壁、大理石の床、ベッセル式洗面器、大理石の洗面台、ピンクの床、引戸のシャワー、ピンクの洗面カウンター、洗面台1つ、造り付け洗面台、板張り天井、羽目板の壁) の写真
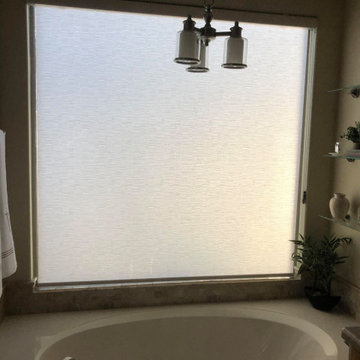
These roller shades add the perfect amount of privacy to any room in the home. The light is perfectly filtered and blocks the sun to add a modern, luxurious look to the living space. This homeowner wanted the right shades to compliment their contemporary designed home.
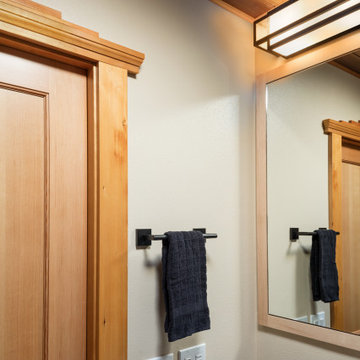
This homeowner approached us seeking to remodel this compact-sized Bathroom to provide better accessibility and a design that complemented the unique architecture and style of her Northwestern home. This new Bathroom design includes a few features that significantly increase the size that this Bathroom feels, without changing the footprint of the Bathroom. The key components which make all the difference are the open curbless shower, the larger light-colored wood vanity, and the wider pocket door which replaced the small hinged door. This Bathroom includes plentiful amounts of storage, found in the built-in linen cabinet, vanity full-extension drawers, and recessed medicine cabinet. The designer, inspired by the unique light switch covers around the house and the Elm tree etched into the glass of Marilyn's Primary Bathroom, suggested a pine tree graphic be imprinted on the glass panel for a statement piece as you enter or walk by this Guest Bathroom. We removed all the wood paneling in the Living Room just outside of this Bathroom, and instead updated the wood-panel style in this home by installing cedar tongue and groove paneling to the ceiling of this Bathroom. The different Northwestern elements are tied together with the door lintel piece that was installed to match the existing door and window lintels that the client's husband had installed throughout the house 10 years ago. We love how this Bathroom remodel provides the functionality that our client was needing, and fits right in with the style of the rest of the home.
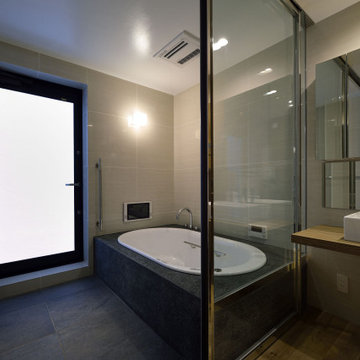
浴室の内観。ドアを開くとバステラスに接続
他の地域にある小さなコンテンポラリースタイルのおしゃれな浴室 (インセット扉のキャビネット、中間色木目調キャビネット、アンダーマウント型浴槽、洗い場付きシャワー、ベージュのタイル、ライムストーンタイル、ベージュの壁、磁器タイルの床、ベッセル式洗面器、木製洗面台、黒い床、引戸のシャワー、ブラウンの洗面カウンター、洗面台1つ、造り付け洗面台、塗装板張りの天井、白い天井) の写真
他の地域にある小さなコンテンポラリースタイルのおしゃれな浴室 (インセット扉のキャビネット、中間色木目調キャビネット、アンダーマウント型浴槽、洗い場付きシャワー、ベージュのタイル、ライムストーンタイル、ベージュの壁、磁器タイルの床、ベッセル式洗面器、木製洗面台、黒い床、引戸のシャワー、ブラウンの洗面カウンター、洗面台1つ、造り付け洗面台、塗装板張りの天井、白い天井) の写真
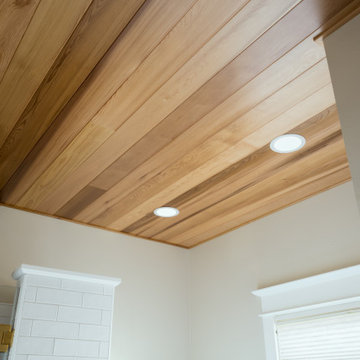
This dreamy bathroom transformation involved very minimal layout changes to create a soothing spa experience right at home. The former materials in this bathroom were dark and heavy and a large tub deck created cramped, unproductive spaces. The remodel resulted in a bright, modernized spa-like master bathroom with brass fixtures and a Western Red Cedar tongue & groove wood ceiling that evokes the feel of being inside a sauna. Our designer, Anna, put a contemporary spin on this spa with the hexagon tile flooring, colorful blue cabinetry, and pill-shaped sinks. Although this bathroom did not change in size, the spaces feel more open with the new partial-height shower walls, freestanding tub, white tile, marble-like quartz slabs, and better lighting.
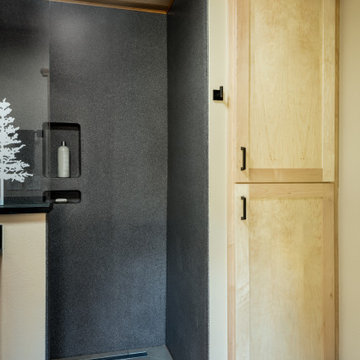
This homeowner approached us seeking to remodel this compact-sized Bathroom to provide better accessibility and a design that complemented the unique architecture and style of her Northwestern home. This new Bathroom design includes a few features that significantly increase the size that this Bathroom feels, without changing the footprint of the Bathroom. The key components which make all the difference are the open curbless shower, the larger light-colored wood vanity, and the wider pocket door which replaced the small hinged door. This Bathroom includes plentiful amounts of storage, found in the built-in linen cabinet, vanity full-extension drawers, and recessed medicine cabinet. The designer, inspired by the unique light switch covers around the house and the Elm tree etched into the glass of Marilyn's Primary Bathroom, suggested a pine tree graphic be imprinted on the glass panel for a statement piece as you enter or walk by this Guest Bathroom. We removed all the wood paneling in the Living Room just outside of this Bathroom, and instead updated the wood-panel style in this home by installing cedar tongue and groove paneling to the ceiling of this Bathroom. The different Northwestern elements are tied together with the door lintel piece that was installed to match the existing door and window lintels that the client's husband had installed throughout the house 10 years ago. We love how this Bathroom remodel provides the functionality that our client was needing, and fits right in with the style of the rest of the home.
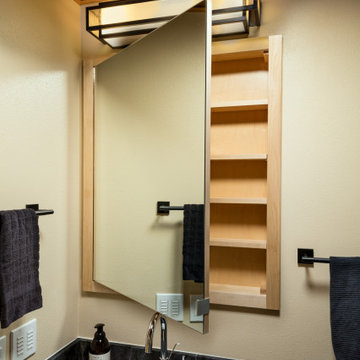
This homeowner approached us seeking to remodel this compact-sized Bathroom to provide better accessibility and a design that complemented the unique architecture and style of her Northwestern home. This new Bathroom design includes a few features that significantly increase the size that this Bathroom feels, without changing the footprint of the Bathroom. The key components which make all the difference are the open curbless shower, the larger light-colored wood vanity, and the wider pocket door which replaced the small hinged door. This Bathroom includes plentiful amounts of storage, found in the built-in linen cabinet, vanity full-extension drawers, and recessed medicine cabinet. The designer, inspired by the unique light switch covers around the house and the Elm tree etched into the glass of Marilyn's Primary Bathroom, suggested a pine tree graphic be imprinted on the glass panel for a statement piece as you enter or walk by this Guest Bathroom. We removed all the wood paneling in the Living Room just outside of this Bathroom, and instead updated the wood-panel style in this home by installing cedar tongue and groove paneling to the ceiling of this Bathroom. The different Northwestern elements are tied together with the door lintel piece that was installed to match the existing door and window lintels that the client's husband had installed throughout the house 10 years ago. We love how this Bathroom remodel provides the functionality that our client was needing, and fits right in with the style of the rest of the home.
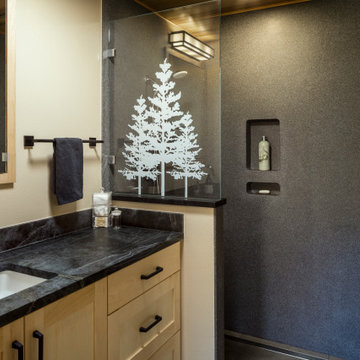
This homeowner approached us seeking to remodel this compact-sized Bathroom to provide better accessibility and a design that complemented the unique architecture and style of her Northwestern home. This new Bathroom design includes a few features that significantly increase the size that this Bathroom feels, without changing the footprint of the Bathroom. The key components which make all the difference are the open curbless shower, the larger light-colored wood vanity, and the wider pocket door which replaced the small hinged door. This Bathroom includes plentiful amounts of storage, found in the built-in linen cabinet, vanity full-extension drawers, and recessed medicine cabinet. The designer, inspired by the unique light switch covers around the house and the Elm tree etched into the glass of Marilyn's Primary Bathroom, suggested a pine tree graphic be imprinted on the glass panel for a statement piece as you enter or walk by this Guest Bathroom. We removed all the wood paneling in the Living Room just outside of this Bathroom, and instead updated the wood-panel style in this home by installing cedar tongue and groove paneling to the ceiling of this Bathroom. The different Northwestern elements are tied together with the door lintel piece that was installed to match the existing door and window lintels that the client's husband had installed throughout the house 10 years ago. We love how this Bathroom remodel provides the functionality that our client was needing, and fits right in with the style of the rest of the home.
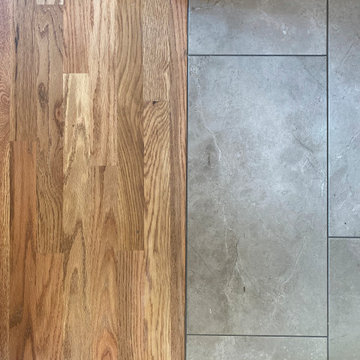
This homeowner approached us seeking to remodel this compact-sized Bathroom to provide better accessibility and a design that complemented the unique architecture and style of her Northwestern home. This new Bathroom design includes a few features that significantly increase the size that this Bathroom feels, without changing the footprint of the Bathroom. The key components which make all the difference are the open curbless shower, the larger light-colored wood vanity, and the wider pocket door which replaced the small hinged door. This Bathroom includes plentiful amounts of storage, found in the built-in linen cabinet, vanity full-extension drawers, and recessed medicine cabinet. The designer, inspired by the unique light switch covers around the house and the Elm tree etched into the glass of Marilyn's Primary Bathroom, suggested a pine tree graphic be imprinted on the glass panel for a statement piece as you enter or walk by this Guest Bathroom. We removed all the wood paneling in the Living Room just outside of this Bathroom, and instead updated the wood-panel style in this home by installing cedar tongue and groove paneling to the ceiling of this Bathroom. The different Northwestern elements are tied together with the door lintel piece that was installed to match the existing door and window lintels that the client's husband had installed throughout the house 10 years ago. We love how this Bathroom remodel provides the functionality that our client was needing, and fits right in with the style of the rest of the home.
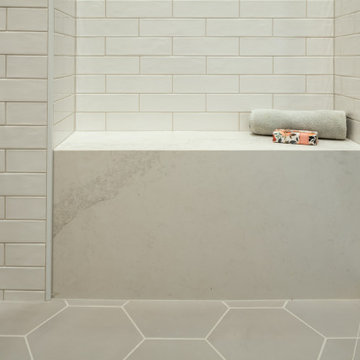
This dreamy bathroom transformation involved very minimal layout changes to create a soothing spa experience right at home. The former materials in this bathroom were dark and heavy and a large tub deck created cramped, unproductive spaces. The remodel resulted in a bright, modernized spa-like master bathroom with brass fixtures and a Western Red Cedar tongue & groove wood ceiling that evokes the feel of being inside a sauna. Our designer, Anna, put a contemporary spin on this spa with the hexagon tile flooring, colorful blue cabinetry, and pill-shaped sinks. Although this bathroom did not change in size, the spaces feel more open with the new partial-height shower walls, freestanding tub, white tile, marble-like quartz slabs, and better lighting.
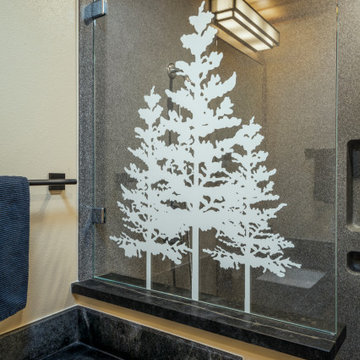
This homeowner approached us seeking to remodel this compact-sized Bathroom to provide better accessibility and a design that complemented the unique architecture and style of her Northwestern home. This new Bathroom design includes a few features that significantly increase the size that this Bathroom feels, without changing the footprint of the Bathroom. The key components which make all the difference are the open curbless shower, the larger light-colored wood vanity, and the wider pocket door which replaced the small hinged door. This Bathroom includes plentiful amounts of storage, found in the built-in linen cabinet, vanity full-extension drawers, and recessed medicine cabinet. The designer, inspired by the unique light switch covers around the house and the Elm tree etched into the glass of Marilyn's Primary Bathroom, suggested a pine tree graphic be imprinted on the glass panel for a statement piece as you enter or walk by this Guest Bathroom. We removed all the wood paneling in the Living Room just outside of this Bathroom, and instead updated the wood-panel style in this home by installing cedar tongue and groove paneling to the ceiling of this Bathroom. The different Northwestern elements are tied together with the door lintel piece that was installed to match the existing door and window lintels that the client's husband had installed throughout the house 10 years ago. We love how this Bathroom remodel provides the functionality that our client was needing, and fits right in with the style of the rest of the home.
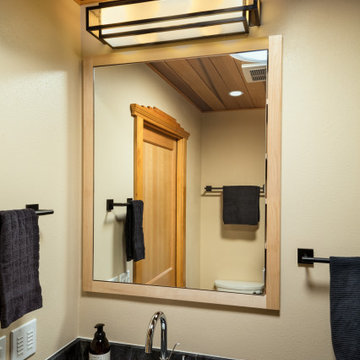
This homeowner approached us seeking to remodel this compact-sized Bathroom to provide better accessibility and a design that complemented the unique architecture and style of her Northwestern home. This new Bathroom design includes a few features that significantly increase the size that this Bathroom feels, without changing the footprint of the Bathroom. The key components which make all the difference are the open curbless shower, the larger light-colored wood vanity, and the wider pocket door which replaced the small hinged door. This Bathroom includes plentiful amounts of storage, found in the built-in linen cabinet, vanity full-extension drawers, and recessed medicine cabinet. The designer, inspired by the unique light switch covers around the house and the Elm tree etched into the glass of Marilyn's Primary Bathroom, suggested a pine tree graphic be imprinted on the glass panel for a statement piece as you enter or walk by this Guest Bathroom. We removed all the wood paneling in the Living Room just outside of this Bathroom, and instead updated the wood-panel style in this home by installing cedar tongue and groove paneling to the ceiling of this Bathroom. The different Northwestern elements are tied together with the door lintel piece that was installed to match the existing door and window lintels that the client's husband had installed throughout the house 10 years ago. We love how this Bathroom remodel provides the functionality that our client was needing, and fits right in with the style of the rest of the home.
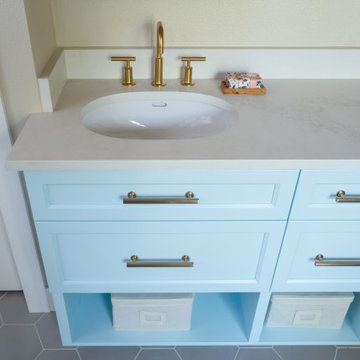
This dreamy bathroom transformation involved very minimal layout changes to create a soothing spa experience right at home. The former materials in this bathroom were dark and heavy and a large tub deck created cramped, unproductive spaces. The remodel resulted in a bright, modernized spa-like master bathroom with brass fixtures and a Western Red Cedar tongue & groove wood ceiling that evokes the feel of being inside a sauna. Our designer, Anna, put a contemporary spin on this spa with the hexagon tile flooring, colorful blue cabinetry, and pill-shaped sinks. Although this bathroom did not change in size, the spaces feel more open with the new partial-height shower walls, freestanding tub, white tile, marble-like quartz slabs, and better lighting.
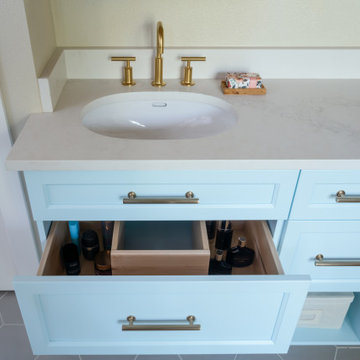
This dreamy bathroom transformation involved very minimal layout changes to create a soothing spa experience right at home. The former materials in this bathroom were dark and heavy and a large tub deck created cramped, unproductive spaces. The remodel resulted in a bright, modernized spa-like master bathroom with brass fixtures and a Western Red Cedar tongue & groove wood ceiling that evokes the feel of being inside a sauna. Our designer, Anna, put a contemporary spin on this spa with the hexagon tile flooring, colorful blue cabinetry, and pill-shaped sinks. Although this bathroom did not change in size, the spaces feel more open with the new partial-height shower walls, freestanding tub, white tile, marble-like quartz slabs, and better lighting.
コンテンポラリースタイルの浴室・バスルーム (塗装板張りの天井、板張り天井、造り付け洗面台、ベージュの壁) の写真
1