グレーのコンテンポラリースタイルの浴室・バスルーム (茶色いキャビネット) の写真
絞り込み:
資材コスト
並び替え:今日の人気順
写真 141〜160 枚目(全 1,111 枚)
1/4
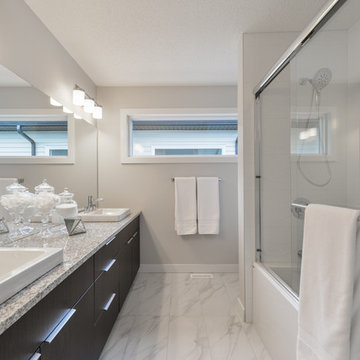
The ensuite in this home has a tub/shower combo with a glass sliding door. The brown wood grained thermofoil cabinets are topped with a laminate countertop and double square raised sinks in white.
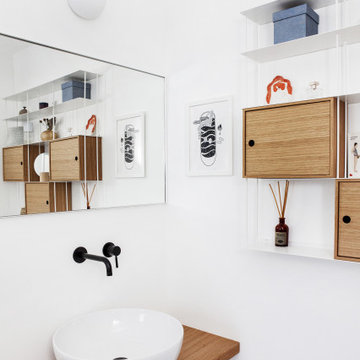
ローマにある低価格の中くらいなコンテンポラリースタイルのおしゃれなマスターバスルーム (茶色いキャビネット、ドロップイン型浴槽、磁器タイル、紫の壁、磁器タイルの床、ベッセル式洗面器、木製洗面台、紫の床、ブラウンの洗面カウンター、洗面台2つ、フローティング洗面台、分離型トイレ、青いタイル) の写真
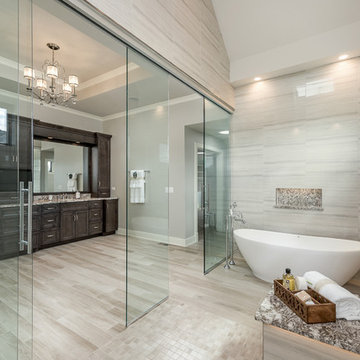
Our 4553 sq. ft. model currently has the latest smart home technology including a Control 4 centralized home automation system that can control lights, doors, temperature and more. This incredible master bathroom has custom cabinetry with his and her sinks, TV, and remote control sound, and lights. The standing shower area is enclosed and features a elegant sitting tub and a three headed UMoen shower set up where you can control your shower experience with an app. The master bathroom is complete with a walk in closet and several natural light skylights to help increase brightness day and night.
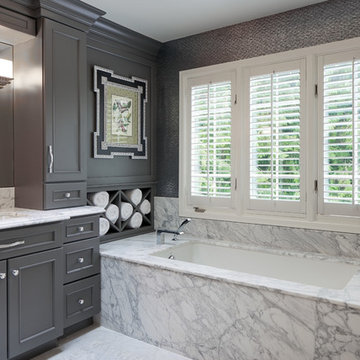
Glamour and function perfectly co-exist in this beautiful home.
Project designed by Michelle Yorke Interior Design Firm in Bellevue. Serving Redmond, Sammamish, Issaquah, Mercer Island, Kirkland, Medina, Clyde Hill, and Seattle.
For more about Michelle Yorke, click here: https://michelleyorkedesign.com/
To learn more about this project, click here: https://michelleyorkedesign.com/eastside-bellevue-estate-remodel/
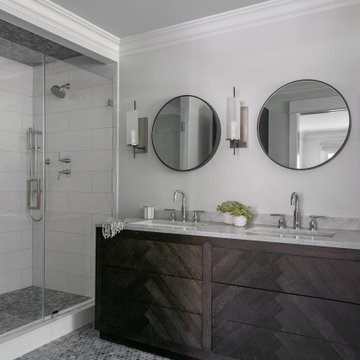
サンフランシスコにあるコンテンポラリースタイルのおしゃれな浴室 (フラットパネル扉のキャビネット、茶色いキャビネット、アルコーブ型シャワー、白いタイル、セラミックタイル、グレーの壁、大理石の床、アンダーカウンター洗面器、大理石の洗面台、グレーの床、開き戸のシャワー、白い洗面カウンター) の写真
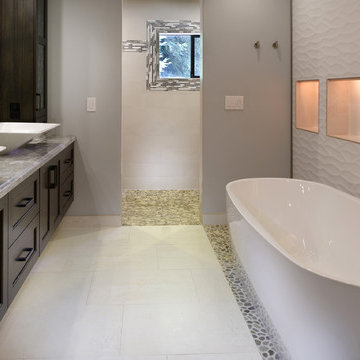
LucidPic Photography
サンフランシスコにあるお手頃価格の巨大なコンテンポラリースタイルのおしゃれなマスターバスルーム (ベッセル式洗面器、フラットパネル扉のキャビネット、茶色いキャビネット、珪岩の洗面台、置き型浴槽、オープン型シャワー、白いタイル、磁器タイル、磁器タイルの床) の写真
サンフランシスコにあるお手頃価格の巨大なコンテンポラリースタイルのおしゃれなマスターバスルーム (ベッセル式洗面器、フラットパネル扉のキャビネット、茶色いキャビネット、珪岩の洗面台、置き型浴槽、オープン型シャワー、白いタイル、磁器タイル、磁器タイルの床) の写真
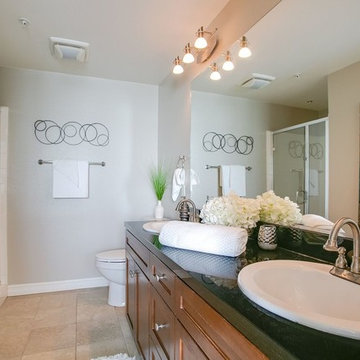
ロサンゼルスにあるコンテンポラリースタイルのおしゃれな浴室 (落し込みパネル扉のキャビネット、茶色いキャビネット、グレーの壁、セラミックタイルの床、マルチカラーの床、黒い洗面カウンター) の写真
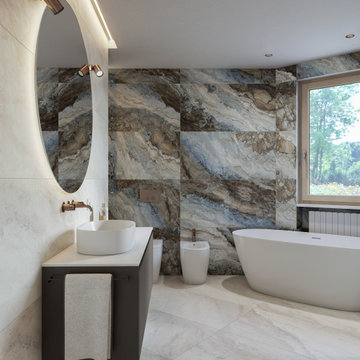
Progetto bagno con forma irregolare, rivestimento in gres porcellanato a tutta altezza.
Doccia in nicchia e vasca a libera installazione.
ミラノにあるお手頃価格の中くらいなコンテンポラリースタイルのおしゃれなマスターバスルーム (レイズドパネル扉のキャビネット、茶色いキャビネット、置き型浴槽、洗い場付きシャワー、ビデ、青いタイル、磁器タイル、グレーの壁、磁器タイルの床、ベッセル式洗面器、人工大理石カウンター、ベージュの床、オープンシャワー、白い洗面カウンター、ニッチ、洗面台1つ、フローティング洗面台、折り上げ天井) の写真
ミラノにあるお手頃価格の中くらいなコンテンポラリースタイルのおしゃれなマスターバスルーム (レイズドパネル扉のキャビネット、茶色いキャビネット、置き型浴槽、洗い場付きシャワー、ビデ、青いタイル、磁器タイル、グレーの壁、磁器タイルの床、ベッセル式洗面器、人工大理石カウンター、ベージュの床、オープンシャワー、白い洗面カウンター、ニッチ、洗面台1つ、フローティング洗面台、折り上げ天井) の写真
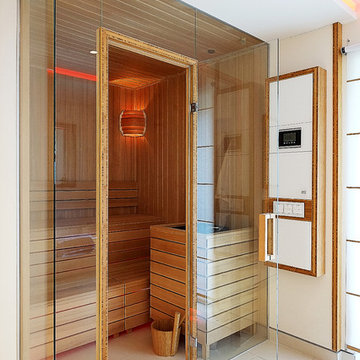
ベルリンにある高級な中くらいなコンテンポラリースタイルのおしゃれなサウナ (白い壁、ベージュのタイル、石タイル、茶色いキャビネット、ドロップイン型浴槽、バリアフリー、セラミックタイルの床、ベージュの床、オープンシャワー) の写真
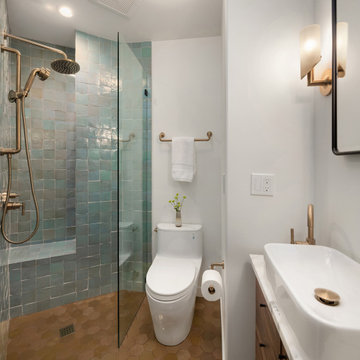
Added new shower to small powder room.
Handmade Moroccan tile by Cle tile, Brizo Luxe gold fixtures, Toto compact toilet, walnut vanity.
シアトルにある高級な小さなコンテンポラリースタイルのおしゃれなバスルーム (浴槽なし) (フラットパネル扉のキャビネット、茶色いキャビネット、コーナー設置型シャワー、ベッセル式洗面器、大理石の洗面台、オープンシャワー、ニッチ、洗面台1つ、独立型洗面台) の写真
シアトルにある高級な小さなコンテンポラリースタイルのおしゃれなバスルーム (浴槽なし) (フラットパネル扉のキャビネット、茶色いキャビネット、コーナー設置型シャワー、ベッセル式洗面器、大理石の洗面台、オープンシャワー、ニッチ、洗面台1つ、独立型洗面台) の写真
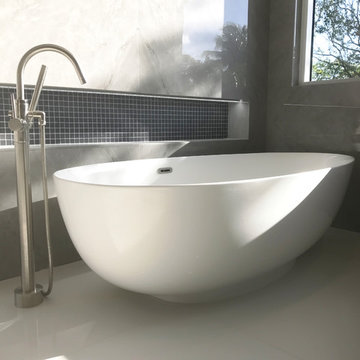
マイアミにある高級な広いコンテンポラリースタイルのおしゃれなマスターバスルーム (フラットパネル扉のキャビネット、茶色いキャビネット、置き型浴槽、オープン型シャワー、一体型トイレ 、グレーのタイル、磁器タイル、グレーの壁、磁器タイルの床、ベッセル式洗面器、珪岩の洗面台、白い床、オープンシャワー) の写真
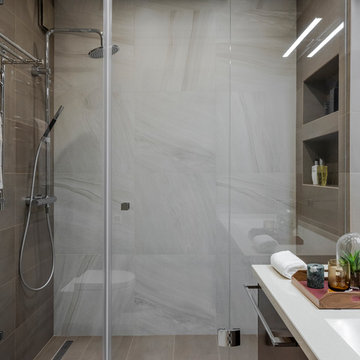
Квартира-студия 45 кв.м. с выделенной спальней. Идеальная планировка на небольшой площади.
Автор интерьера - Александра Карабатова, Фотограф - Дина Александрова, Стилист - Александра Пыленкова (Happy Collections)
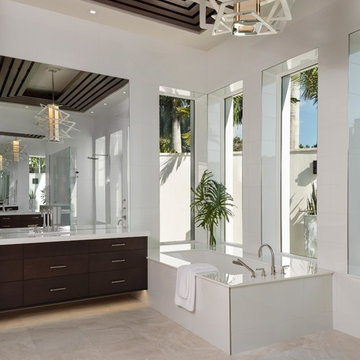
Lori Hamilton
他の地域にあるコンテンポラリースタイルのおしゃれな浴室 (フラットパネル扉のキャビネット、茶色いキャビネット、コーナー型浴槽、オープン型シャワー、白いタイル、アンダーカウンター洗面器、オープンシャワー) の写真
他の地域にあるコンテンポラリースタイルのおしゃれな浴室 (フラットパネル扉のキャビネット、茶色いキャビネット、コーナー型浴槽、オープン型シャワー、白いタイル、アンダーカウンター洗面器、オープンシャワー) の写真

シアトルにあるお手頃価格の中くらいなコンテンポラリースタイルのおしゃれなマスターバスルーム (シェーカースタイル扉のキャビネット、茶色いキャビネット、バリアフリー、黒いタイル、グレーの壁、玉石タイル、アンダーカウンター洗面器、クオーツストーンの洗面台、黒い床、引戸のシャワー、ベージュのカウンター、ニッチ、洗面台2つ、造り付け洗面台、三角天井) の写真
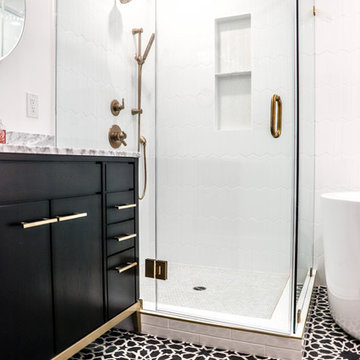
Los Angeles, CA - Complete Bathroom Remodel
Installation of floor, shower and backsplash tile, vanity and all plumbing and electrical requirements per the project.
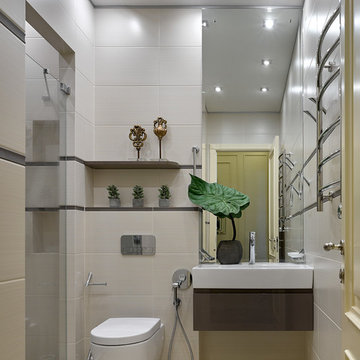
モスクワにあるコンテンポラリースタイルのおしゃれなバスルーム (浴槽なし) (フラットパネル扉のキャビネット、茶色いキャビネット、アルコーブ型シャワー、壁掛け式トイレ、ベージュのタイル、茶色いタイル、ベージュの床、開き戸のシャワー、一体型シンク) の写真
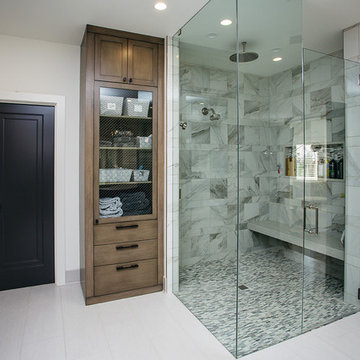
Beautiful custom bathroom vanity and cabinets.
ポートランドにある高級な広いコンテンポラリースタイルのおしゃれなマスターバスルーム (フラットパネル扉のキャビネット、茶色いキャビネット、和式浴槽、バリアフリー、分離型トイレ、白い壁、アンダーカウンター洗面器、クオーツストーンの洗面台、グレーの床、開き戸のシャワー、白い洗面カウンター、洗面台2つ、造り付け洗面台、白い天井) の写真
ポートランドにある高級な広いコンテンポラリースタイルのおしゃれなマスターバスルーム (フラットパネル扉のキャビネット、茶色いキャビネット、和式浴槽、バリアフリー、分離型トイレ、白い壁、アンダーカウンター洗面器、クオーツストーンの洗面台、グレーの床、開き戸のシャワー、白い洗面カウンター、洗面台2つ、造り付け洗面台、白い天井) の写真
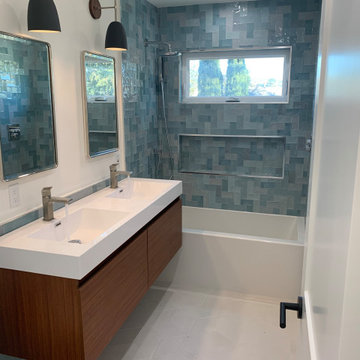
お手頃価格の中くらいなコンテンポラリースタイルのおしゃれなマスターバスルーム (フラットパネル扉のキャビネット、茶色いキャビネット、シャワー付き浴槽 、青いタイル、ガラスタイル、白い壁、セラミックタイルの床、一体型シンク、珪岩の洗面台、白い床、開き戸のシャワー、白い洗面カウンター、洗面台2つ、フローティング洗面台) の写真
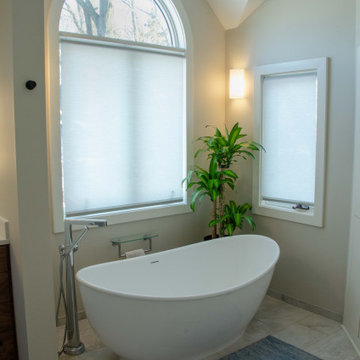
Jacuzzis were popular when this two-story 4-bedroom home was built in 1983. The owner was an architect who helped design this handicapped-accessible home with beautiful backyard views. But it was time for a master bath update. There were already beautiful skylights and big windows, but the shower was cramped and the Jacuzzi with its raised floor just wasn’t working.
The project began with the removal of the Jacuzzi, the raised floor, and all the associated plumbing. Next, the old shower, vanity, and everything else was stripped right down to the studs.
The before-during-after photos show how a deep built-in cabinet was created by “borrowing” some space from the master bedroom. A wide glass pocket door is installed in the adjacent wall.
Without the Jacuzzi this space has become a large, bright, warm place for long baths. Tall ceilings and skylights make this room big and bright. The floor features 12” x 24” stone tile and in-floor heating, with complimentary 2” X 2” tiles for the shower.
The white free-standing tub looks great with polished chrome floor-mounted tub filler and hand shower. With several live plants, this room is often used as a comfortable space for relaxing soaks on cold winter days. (Photos taken on Dec. 22)
On the other side of the room is a large walk-in shower. Additional shower space was gained by removing a built-in cabinet and relocating the plumbing. Glass doors and panels enclose the new shower, and white subway wall tile is the perfect choice.
But the bath’s centerpiece could arguably be the beautifully crafted vanity. Solid walnut doors and drawers are constructed so that the grain matches and flows, like a work of art or piece of furniture.
The vanity is finished with a white quartz countertop and two under-mounted sinks with polished chrome fixtures. Two big mirrors with three tall warm-colored lights make this both a functional and beautiful room.
The result is amazing. A great combination of good ideas and thoughtful construction.
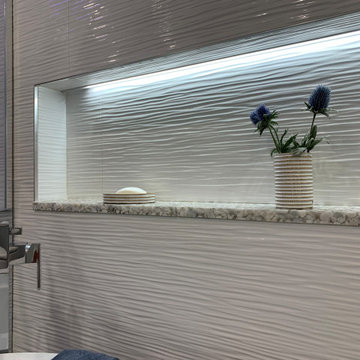
モントリオールにある高級な広いコンテンポラリースタイルのおしゃれなマスターバスルーム (フラットパネル扉のキャビネット、茶色いキャビネット、置き型浴槽、バリアフリー、一体型トイレ 、白いタイル、磁器タイル、グレーの壁、磁器タイルの床、アンダーカウンター洗面器、クオーツストーンの洗面台、グレーの床、引戸のシャワー、白い洗面カウンター、ニッチ、洗面台2つ、フローティング洗面台) の写真
グレーのコンテンポラリースタイルの浴室・バスルーム (茶色いキャビネット) の写真
8