低価格のコンテンポラリースタイルの浴室・バスルーム (オープンシャワー、全タイプの壁タイル) の写真
絞り込み:
資材コスト
並び替え:今日の人気順
写真 1〜20 枚目(全 317 枚)
1/5
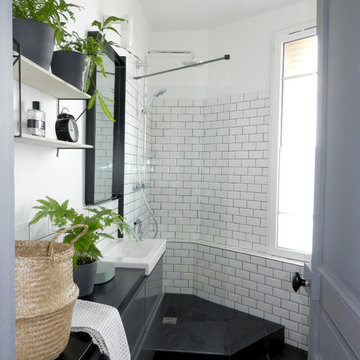
La salle de bain a été complètement rénovée et remise au gout de jour. Une grande douche avec receveur sur mesure a pris la place jusqu'alors occupée par la baignoire .
La circulation dans cette pièce très atypique a été désencombrée et améliorée

I built this on my property for my aging father who has some health issues. Handicap accessibility was a factor in design. His dream has always been to try retire to a cabin in the woods. This is what he got.
It is a 1 bedroom, 1 bath with a great room. It is 600 sqft of AC space. The footprint is 40' x 26' overall.
The site was the former home of our pig pen. I only had to take 1 tree to make this work and I planted 3 in its place. The axis is set from root ball to root ball. The rear center is aligned with mean sunset and is visible across a wetland.
The goal was to make the home feel like it was floating in the palms. The geometry had to simple and I didn't want it feeling heavy on the land so I cantilevered the structure beyond exposed foundation walls. My barn is nearby and it features old 1950's "S" corrugated metal panel walls. I used the same panel profile for my siding. I ran it vertical to match the barn, but also to balance the length of the structure and stretch the high point into the canopy, visually. The wood is all Southern Yellow Pine. This material came from clearing at the Babcock Ranch Development site. I ran it through the structure, end to end and horizontally, to create a seamless feel and to stretch the space. It worked. It feels MUCH bigger than it is.
I milled the material to specific sizes in specific areas to create precise alignments. Floor starters align with base. Wall tops adjoin ceiling starters to create the illusion of a seamless board. All light fixtures, HVAC supports, cabinets, switches, outlets, are set specifically to wood joints. The front and rear porch wood has three different milling profiles so the hypotenuse on the ceilings, align with the walls, and yield an aligned deck board below. Yes, I over did it. It is spectacular in its detailing. That's the benefit of small spaces.
Concrete counters and IKEA cabinets round out the conversation.
For those who cannot live tiny, I offer the Tiny-ish House.
Photos by Ryan Gamma
Staging by iStage Homes
Design Assistance Jimmy Thornton

ロンドンにある低価格の小さなコンテンポラリースタイルのおしゃれな子供用バスルーム (フラットパネル扉のキャビネット、茶色いキャビネット、オープン型シャワー、一体型トイレ 、緑のタイル、磁器タイル、白い壁、磁器タイルの床、一体型シンク、タイルの洗面台、グレーの床、オープンシャワー、白い洗面カウンター) の写真
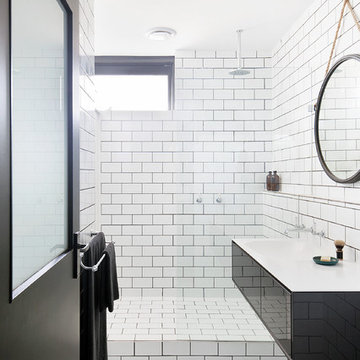
Photo: Shannon McGarth
メルボルンにある低価格の小さなコンテンポラリースタイルのおしゃれなマスターバスルーム (黒いキャビネット、オープン型シャワー、サブウェイタイル、白い壁、セラミックタイルの床、白いタイル、壁付け型シンク、ラミネートカウンター、フラットパネル扉のキャビネット、オープンシャワー) の写真
メルボルンにある低価格の小さなコンテンポラリースタイルのおしゃれなマスターバスルーム (黒いキャビネット、オープン型シャワー、サブウェイタイル、白い壁、セラミックタイルの床、白いタイル、壁付け型シンク、ラミネートカウンター、フラットパネル扉のキャビネット、オープンシャワー) の写真

+ wet room constructed with natural lime render walls
+ natural limestone floor
+ cantilevered stone shelving
+ simple affordable fittings
+ bronze corner drain
+ concealed lighting and extract
+ No plastic shower tray, no shower curtain, no tinny fittings
+ demonstrates that natural materials and craftsmanship can still be achieved on a budget
+ Photo by: Joakim Boren

Ремонт студии
モスクワにある低価格の小さなコンテンポラリースタイルのおしゃれなマスターバスルーム (フラットパネル扉のキャビネット、白いキャビネット、コーナー型浴槽、シャワー付き浴槽 、白いタイル、セラミックタイル、白い壁、磁器タイルの床、一体型シンク、人工大理石カウンター、グレーの床、オープンシャワー、白い洗面カウンター、洗濯室、洗面台1つ、独立型洗面台) の写真
モスクワにある低価格の小さなコンテンポラリースタイルのおしゃれなマスターバスルーム (フラットパネル扉のキャビネット、白いキャビネット、コーナー型浴槽、シャワー付き浴槽 、白いタイル、セラミックタイル、白い壁、磁器タイルの床、一体型シンク、人工大理石カウンター、グレーの床、オープンシャワー、白い洗面カウンター、洗濯室、洗面台1つ、独立型洗面台) の写真
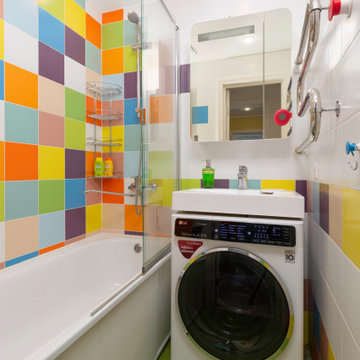
他の地域にある低価格の小さなコンテンポラリースタイルのおしゃれな浴室 (シャワー付き浴槽 、マルチカラーのタイル、セラミックタイル、セラミックタイルの床、緑の床、アルコーブ型浴槽、コンソール型シンク、オープンシャワー) の写真
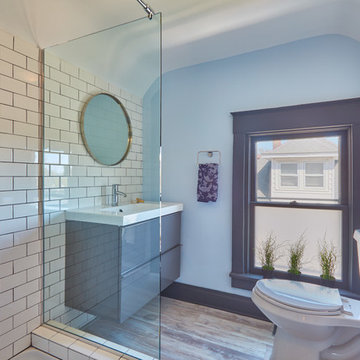
カンザスシティにある低価格の中くらいなコンテンポラリースタイルのおしゃれなバスルーム (浴槽なし) (フラットパネル扉のキャビネット、グレーのキャビネット、コーナー設置型シャワー、分離型トイレ、白いタイル、セラミックタイル、青い壁、ラミネートの床、一体型シンク、人工大理石カウンター、ベージュの床、オープンシャワー) の写真
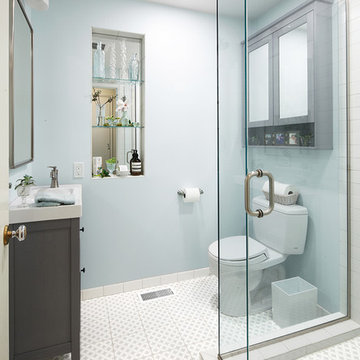
Brian Parks, Parks Creative
シアトルにある低価格の小さなコンテンポラリースタイルのおしゃれなバスルーム (浴槽なし) (シェーカースタイル扉のキャビネット、グレーのキャビネット、青いタイル、セラミックタイル、青い壁、磁器タイルの床、人工大理石カウンター、グレーの床、オープンシャワー、白い洗面カウンター) の写真
シアトルにある低価格の小さなコンテンポラリースタイルのおしゃれなバスルーム (浴槽なし) (シェーカースタイル扉のキャビネット、グレーのキャビネット、青いタイル、セラミックタイル、青い壁、磁器タイルの床、人工大理石カウンター、グレーの床、オープンシャワー、白い洗面カウンター) の写真

モスクワにある低価格の小さなコンテンポラリースタイルのおしゃれなバスルーム (浴槽なし) (インセット扉のキャビネット、白いキャビネット、アンダーマウント型浴槽、バリアフリー、ベージュのタイル、石タイル、白い壁、木目調タイルの床、コンソール型シンク、ラミネートカウンター、茶色い床、オープンシャワー、白い洗面カウンター、ニッチ、洗面台2つ、フローティング洗面台、分離型トイレ) の写真
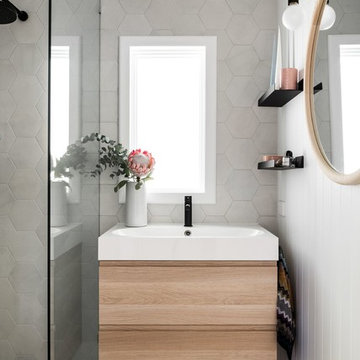
Photo by Dion Robeson
パースにある低価格の小さなコンテンポラリースタイルのおしゃれなマスターバスルーム (淡色木目調キャビネット、オープン型シャワー、グレーのタイル、磁器タイル、白い壁、磁器タイルの床、壁付け型シンク、ラミネートカウンター、グレーの床、オープンシャワー、白い洗面カウンター) の写真
パースにある低価格の小さなコンテンポラリースタイルのおしゃれなマスターバスルーム (淡色木目調キャビネット、オープン型シャワー、グレーのタイル、磁器タイル、白い壁、磁器タイルの床、壁付け型シンク、ラミネートカウンター、グレーの床、オープンシャワー、白い洗面カウンター) の写真
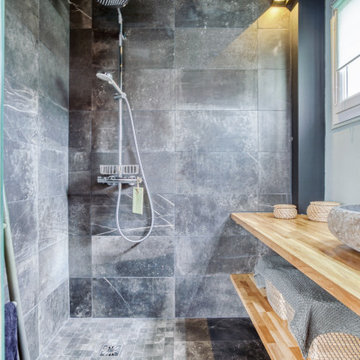
Salle d'eau ouverte
トゥールーズにある低価格の小さなコンテンポラリースタイルのおしゃれなバスルーム (浴槽なし) (バリアフリー、黒いタイル、セラミックタイル、緑の壁、セラミックタイルの床、コンソール型シンク、黒い床、オープンシャワー、洗面台1つ) の写真
トゥールーズにある低価格の小さなコンテンポラリースタイルのおしゃれなバスルーム (浴槽なし) (バリアフリー、黒いタイル、セラミックタイル、緑の壁、セラミックタイルの床、コンソール型シンク、黒い床、オープンシャワー、洗面台1つ) の写真

Our client wanted to get more out of the living space on the ground floor so we created a basement with a new master bedroom and bathroom.
ロンドンにある低価格の小さなコンテンポラリースタイルのおしゃれな子供用バスルーム (青いキャビネット、ドロップイン型浴槽、オープン型シャワー、壁掛け式トイレ、白いタイル、モザイクタイル、青い壁、淡色無垢フローリング、オーバーカウンターシンク、大理石の洗面台、茶色い床、オープンシャワー、落し込みパネル扉のキャビネット) の写真
ロンドンにある低価格の小さなコンテンポラリースタイルのおしゃれな子供用バスルーム (青いキャビネット、ドロップイン型浴槽、オープン型シャワー、壁掛け式トイレ、白いタイル、モザイクタイル、青い壁、淡色無垢フローリング、オーバーカウンターシンク、大理石の洗面台、茶色い床、オープンシャワー、落し込みパネル扉のキャビネット) の写真
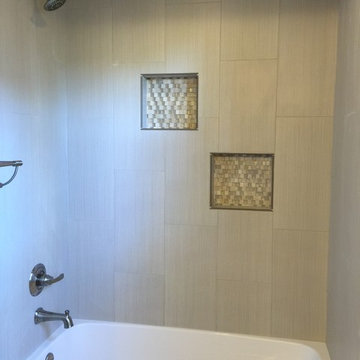
サンディエゴにある低価格の小さなコンテンポラリースタイルのおしゃれな子供用バスルーム (オーバーカウンターシンク、家具調キャビネット、白いキャビネット、クオーツストーンの洗面台、アンダーマウント型浴槽、シャワー付き浴槽 、ベージュのタイル、セラミックタイル、白い壁、セラミックタイルの床、分離型トイレ、グレーの床、オープンシャワー) の写真

Modena Vanity in Royal Blue
Available in grey, white & Royal Blue (28"- 60")
Wood/plywood combination with tempered glass countertop, soft closing doors as well as drawers. Satin nickel hardware finish.
Mirror option available.
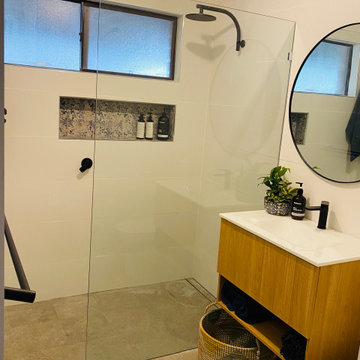
パースにある低価格の小さなコンテンポラリースタイルのおしゃれな浴室 (茶色いキャビネット、オープン型シャワー、一体型トイレ 、白いタイル、磁器タイル、白い壁、磁器タイルの床、一体型シンク、人工大理石カウンター、グレーの床、オープンシャワー、白い洗面カウンター、洗面台1つ、フローティング洗面台) の写真

Le puits de lumière a été habillé avec un adhésif sur un Plexiglas pour apporter un aspect déco a la lumière. À gauche, on a installé une grande douche 160 x 80 avec encastré dans le mur une niche pour poser les produits de douche. On installe également une grande paroi de douche totalement transparente pour garder visible tout le volume. À droite un ensemble de meuble blanc avec plan vasque en stratifié bois. Et au fond une superbe tapisserie poster pour donner de la profondeur et du contraste à cette salle de bain. On a l'impression qu'il s'agit d'un passage vers une luxuriante forêt.

Modena Vanity in Grey
Available in grey, white & Royal Blue (28"- 60")
Wood/plywood combination with tempered glass countertop, soft closing doors as well as drawers. Satin nickel hardware finish.
Mirror option available.
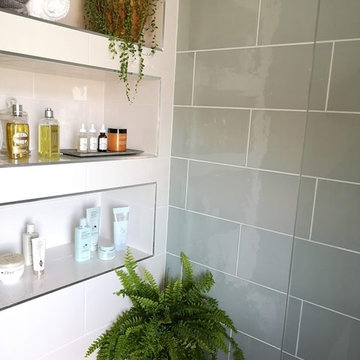
ロンドンにある低価格の小さなコンテンポラリースタイルのおしゃれな子供用バスルーム (フラットパネル扉のキャビネット、茶色いキャビネット、オープン型シャワー、一体型トイレ 、緑のタイル、磁器タイル、白い壁、磁器タイルの床、一体型シンク、タイルの洗面台、グレーの床、オープンシャワー、白い洗面カウンター) の写真
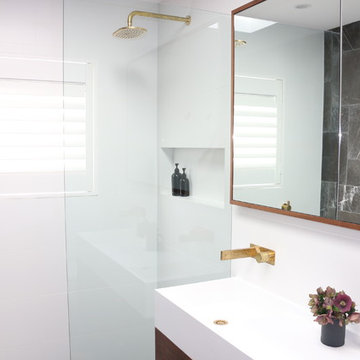
Beautiful Custom Made PolyLux Shutters made in Melbourne by DIYblinds feature in this bathroom space created by The Designory. The shutters are completely waterproof and help to control privacy and natural light.
低価格のコンテンポラリースタイルの浴室・バスルーム (オープンシャワー、全タイプの壁タイル) の写真
1