コンテンポラリースタイルの浴室・バスルーム (壁付け型シンク、ガラス扉のキャビネット、落し込みパネル扉のキャビネット) の写真
絞り込み:
資材コスト
並び替え:今日の人気順
写真 1〜20 枚目(全 319 枚)
1/5

An award winning project to transform a two storey Victorian terrace house into a generous family home with the addition of both a side extension and loft conversion.
The side extension provides a light filled open plan kitchen/dining room under a glass roof and bi-folding doors gives level access to the south facing garden. A generous master bedroom with en-suite is housed in the converted loft. A fully glazed dormer provides the occupants with an abundance of daylight and uninterrupted views of the adjacent Wendell Park.
Winner of the third place prize in the New London Architecture 'Don't Move, Improve' Awards 2016
Photograph: Salt Productions
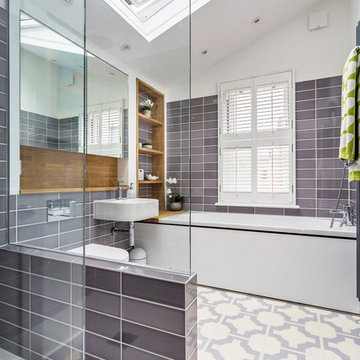
他の地域にあるお手頃価格の小さなコンテンポラリースタイルのおしゃれな子供用バスルーム (ガラス扉のキャビネット、ドロップイン型浴槽、オープン型シャワー、壁掛け式トイレ、セラミックタイル、白い壁、クッションフロア、壁付け型シンク、マルチカラーの床) の写真
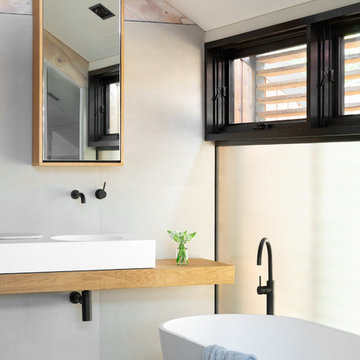
Photographed by Tom Roe
メルボルンにある小さなコンテンポラリースタイルのおしゃれなバスルーム (浴槽なし) (ガラス扉のキャビネット、置き型浴槽、オープン型シャワー、白い壁、壁付け型シンク、木製洗面台、オープンシャワー、ブラウンの洗面カウンター) の写真
メルボルンにある小さなコンテンポラリースタイルのおしゃれなバスルーム (浴槽なし) (ガラス扉のキャビネット、置き型浴槽、オープン型シャワー、白い壁、壁付け型シンク、木製洗面台、オープンシャワー、ブラウンの洗面カウンター) の写真
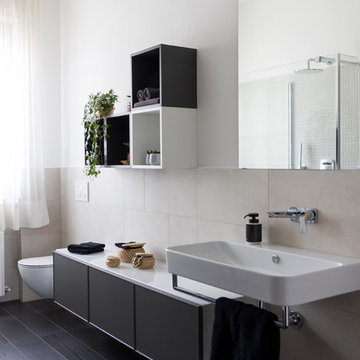
Ampio lavabo a parete con asta porta asciugamani
ミラノにあるお手頃価格の中くらいなコンテンポラリースタイルのおしゃれなバスルーム (浴槽なし) (落し込みパネル扉のキャビネット、グレーのキャビネット、バリアフリー、壁掛け式トイレ、ベージュのタイル、磁器タイル、白い壁、磁器タイルの床、壁付け型シンク、ガラスの洗面台、黒い床、オープンシャワー、白い洗面カウンター) の写真
ミラノにあるお手頃価格の中くらいなコンテンポラリースタイルのおしゃれなバスルーム (浴槽なし) (落し込みパネル扉のキャビネット、グレーのキャビネット、バリアフリー、壁掛け式トイレ、ベージュのタイル、磁器タイル、白い壁、磁器タイルの床、壁付け型シンク、ガラスの洗面台、黒い床、オープンシャワー、白い洗面カウンター) の写真
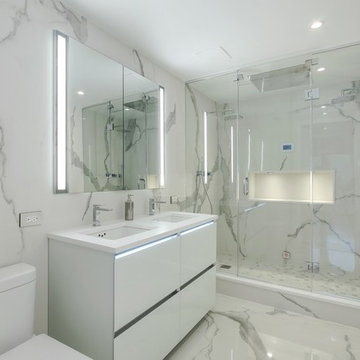
Stone Slab Tiles (8' x 4'), Duravit Toilet, Robern Medicine Cabinet / Vanity, Fantini Faucet, Fantini Shower Head / Rain Head, Fantini Accessories, Fantini Thermostatic Valve With Hand Held Shower, Arctic White Vanity Countertop, Arctic White Niche, Recessed Lights, Lutron Trim / GFCI's, Smart Shower Steam System.
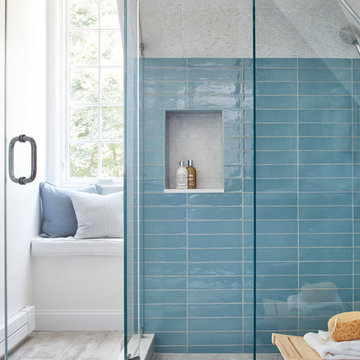
Photography : Jared Kuzia
ボストンにある高級な中くらいなコンテンポラリースタイルのおしゃれなマスターバスルーム (ガラス扉のキャビネット、青いキャビネット、コーナー設置型シャワー、分離型トイレ、青いタイル、セラミックタイル、白い壁、磁器タイルの床、壁付け型シンク、クオーツストーンの洗面台、グレーの床、開き戸のシャワー) の写真
ボストンにある高級な中くらいなコンテンポラリースタイルのおしゃれなマスターバスルーム (ガラス扉のキャビネット、青いキャビネット、コーナー設置型シャワー、分離型トイレ、青いタイル、セラミックタイル、白い壁、磁器タイルの床、壁付け型シンク、クオーツストーンの洗面台、グレーの床、開き戸のシャワー) の写真
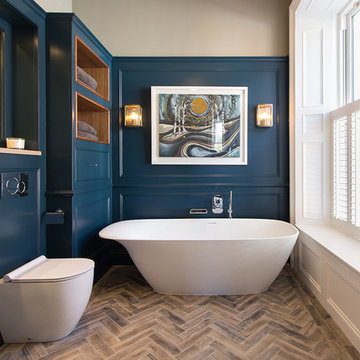
Amour Design
ダブリンにある広いコンテンポラリースタイルのおしゃれなマスターバスルーム (落し込みパネル扉のキャビネット、置き型浴槽、洗い場付きシャワー、壁掛け式トイレ、青いタイル、磁器タイル、青い壁、磁器タイルの床、壁付け型シンク、クオーツストーンの洗面台、茶色い床、オープンシャワー) の写真
ダブリンにある広いコンテンポラリースタイルのおしゃれなマスターバスルーム (落し込みパネル扉のキャビネット、置き型浴槽、洗い場付きシャワー、壁掛け式トイレ、青いタイル、磁器タイル、青い壁、磁器タイルの床、壁付け型シンク、クオーツストーンの洗面台、茶色い床、オープンシャワー) の写真
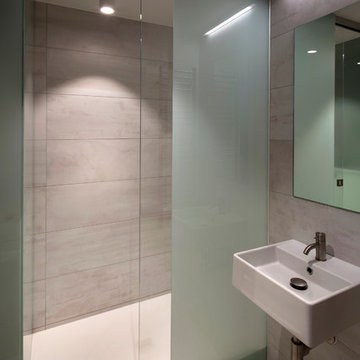
Small guest bathroom and bespoke Corian shower
Photo by Morley von Sternberg
ロンドンにある低価格の小さなコンテンポラリースタイルのおしゃれなバスルーム (浴槽なし) (ガラス扉のキャビネット、白いキャビネット、バリアフリー、白いタイル、セラミックタイル、白い壁、セラミックタイルの床、壁付け型シンク、人工大理石カウンター) の写真
ロンドンにある低価格の小さなコンテンポラリースタイルのおしゃれなバスルーム (浴槽なし) (ガラス扉のキャビネット、白いキャビネット、バリアフリー、白いタイル、セラミックタイル、白い壁、セラミックタイルの床、壁付け型シンク、人工大理石カウンター) の写真
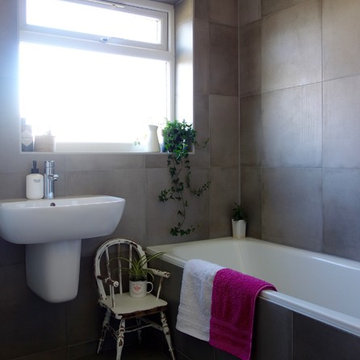
Making Spaces
他の地域にある低価格の小さなコンテンポラリースタイルのおしゃれな子供用バスルーム (ガラス扉のキャビネット、ドロップイン型浴槽、シャワー付き浴槽 、グレーのタイル、白い壁、磁器タイルの床、壁付け型シンク) の写真
他の地域にある低価格の小さなコンテンポラリースタイルのおしゃれな子供用バスルーム (ガラス扉のキャビネット、ドロップイン型浴槽、シャワー付き浴槽 、グレーのタイル、白い壁、磁器タイルの床、壁付け型シンク) の写真
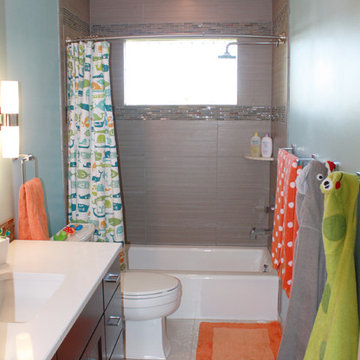
Our customer's came to us to update their hall bath used by their children. They wanted a modern design that would grow along with the children. We switched the toilet with the vanity for a practical layout. The family added a touch of color with their accessories making the space vibrant and kid friendly.
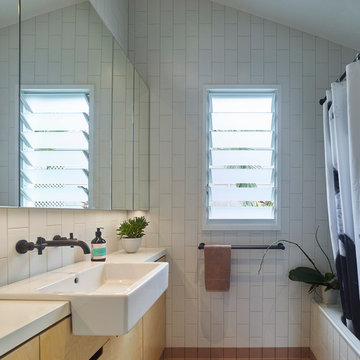
This kids bathroom is a playful bathroom with skirted tiled ceramic tiles and custom plywood cabinetry.
ブリスベンにある小さなコンテンポラリースタイルのおしゃれなマスターバスルーム (ガラス扉のキャビネット、オープン型シャワー、一体型トイレ 、白いタイル、セラミックタイル、白い壁、セラミックタイルの床、壁付け型シンク、タイルの洗面台、茶色い床、オープンシャワー) の写真
ブリスベンにある小さなコンテンポラリースタイルのおしゃれなマスターバスルーム (ガラス扉のキャビネット、オープン型シャワー、一体型トイレ 、白いタイル、セラミックタイル、白い壁、セラミックタイルの床、壁付け型シンク、タイルの洗面台、茶色い床、オープンシャワー) の写真
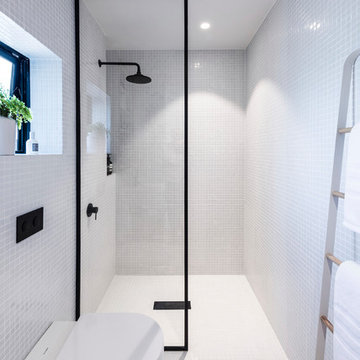
Stephen Goodenough
クライストチャーチにある小さなコンテンポラリースタイルのおしゃれなマスターバスルーム (落し込みパネル扉のキャビネット、淡色木目調キャビネット、洗い場付きシャワー、壁掛け式トイレ、白いタイル、モザイクタイル、白い壁、モザイクタイル、壁付け型シンク) の写真
クライストチャーチにある小さなコンテンポラリースタイルのおしゃれなマスターバスルーム (落し込みパネル扉のキャビネット、淡色木目調キャビネット、洗い場付きシャワー、壁掛け式トイレ、白いタイル、モザイクタイル、白い壁、モザイクタイル、壁付け型シンク) の写真
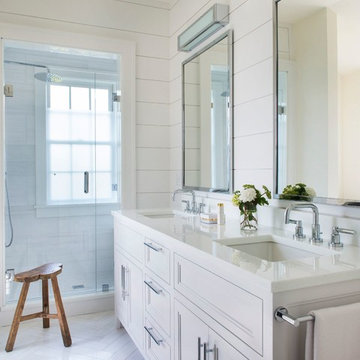
プロビデンスにある広いコンテンポラリースタイルのおしゃれなマスターバスルーム (一体型トイレ 、白い壁、大理石の床、落し込みパネル扉のキャビネット、白いキャビネット、アルコーブ型シャワー、壁付け型シンク、クオーツストーンの洗面台) の写真

Edmunds Studios Photography
Haisma Design Co.
ミルウォーキーにあるラグジュアリーな広いコンテンポラリースタイルのおしゃれなマスターバスルーム (ガラス扉のキャビネット、黒いキャビネット、大型浴槽、ダブルシャワー、一体型トイレ 、黒いタイル、石タイル、ベージュの壁、セラミックタイルの床、壁付け型シンク、ガラスの洗面台) の写真
ミルウォーキーにあるラグジュアリーな広いコンテンポラリースタイルのおしゃれなマスターバスルーム (ガラス扉のキャビネット、黒いキャビネット、大型浴槽、ダブルシャワー、一体型トイレ 、黒いタイル、石タイル、ベージュの壁、セラミックタイルの床、壁付け型シンク、ガラスの洗面台) の写真

This family bathroom holds atmosphere and warmth created using different textures, ambient and feature lighting. Not only is it beautiful space but also quite functional. The shower hand hose was made long enough for our client to clean the bath area. A glass panel contains the wet-room area and also leaves the length of the room uninterrupted.
Thomas Cleary
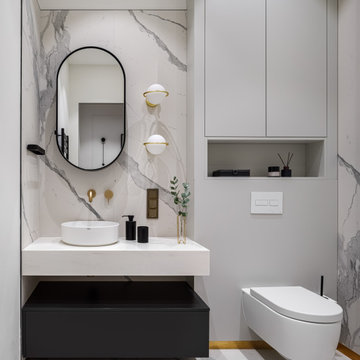
モスクワにある高級な中くらいなコンテンポラリースタイルのおしゃれなバスルーム (浴槽なし) (落し込みパネル扉のキャビネット、黒いキャビネット、洗い場付きシャワー、壁掛け式トイレ、白いタイル、大理石タイル、白い壁、磁器タイルの床、壁付け型シンク、白い床、ニッチ、洗面台1つ、フローティング洗面台) の写真
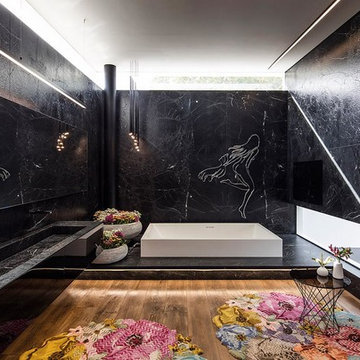
Master ensuite 1 with 1200 x 1800 corian bath self filling
custom supplied and installed vanity area with custom sink
notebathroom TV 40" above bath
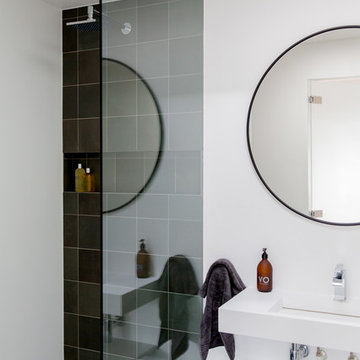
DRM Photography
ロンドンにある高級な広いコンテンポラリースタイルのおしゃれなマスターバスルーム (落し込みパネル扉のキャビネット、オープン型シャワー、壁掛け式トイレ、白い壁、セラミックタイルの床、壁付け型シンク、黒い床) の写真
ロンドンにある高級な広いコンテンポラリースタイルのおしゃれなマスターバスルーム (落し込みパネル扉のキャビネット、オープン型シャワー、壁掛け式トイレ、白い壁、セラミックタイルの床、壁付け型シンク、黒い床) の写真
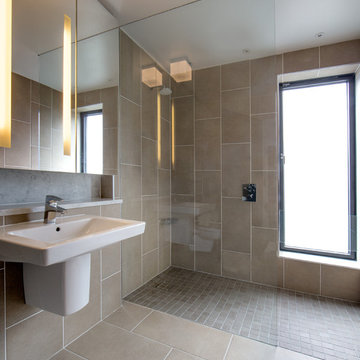
Main bathroom, wet room with level access shower, mirrored storage wall, wall hung basin.
Photo: Paul Tierney Photography
ダブリンにある高級な中くらいなコンテンポラリースタイルのおしゃれな子供用バスルーム (ガラス扉のキャビネット、洗い場付きシャワー、壁掛け式トイレ、茶色いタイル、セラミックタイル、茶色い壁、セラミックタイルの床、壁付け型シンク、クオーツストーンの洗面台、茶色い床) の写真
ダブリンにある高級な中くらいなコンテンポラリースタイルのおしゃれな子供用バスルーム (ガラス扉のキャビネット、洗い場付きシャワー、壁掛け式トイレ、茶色いタイル、セラミックタイル、茶色い壁、セラミックタイルの床、壁付け型シンク、クオーツストーンの洗面台、茶色い床) の写真
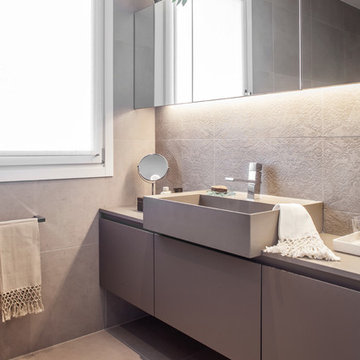
Il bagno padronale, annesso come dicevamo alla camera da letto, comprende un sistema di contenitori sospesi in nicchia, con lavabo in appoggio, più un sistema di pensili con anta a specchio, caratterizzati da un doppio profilo luminoso integrato, inferiore e superiore.
La luce con effetto wall-washed permette di valorizzare il rivestimento a parete, in gres porcellanato, con un disegno monocromo a bassorilievo, che simula un tessuto antico e conferisce una nota romantica e femminile alla stanza da bagno. I rivestimenti coordinati in gres porcellanato, a pavimento ed a parete, mantengono la paletta di colori che sposa un beige - cipria neutro. Il bagno si compone poi sul lato opposto di una vasca - con uso doccia - in nicchia, di ampie dimensioni.
Enrico Del Zotto fotografo.
コンテンポラリースタイルの浴室・バスルーム (壁付け型シンク、ガラス扉のキャビネット、落し込みパネル扉のキャビネット) の写真
1