赤いコンテンポラリースタイルの浴室・バスルーム (コンソール型シンク、ベッセル式洗面器、分離型トイレ) の写真
絞り込み:
資材コスト
並び替え:今日の人気順
写真 1〜20 枚目(全 28 枚)

Ambient Elements creates conscious designs for innovative spaces by combining superior craftsmanship, advanced engineering and unique concepts while providing the ultimate wellness experience. We design and build saunas, infrared saunas, steam rooms, hammams, cryo chambers, salt rooms, snow rooms and many other hyperthermic conditioning modalities.
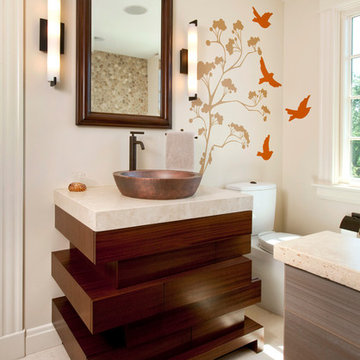
©2013 Robin Victor Goetz / www.GoRVGP.com
シンシナティにあるコンテンポラリースタイルのおしゃれな浴室 (ベッセル式洗面器、濃色木目調キャビネット、分離型トイレ、ベージュの壁、大理石の床、フラットパネル扉のキャビネット) の写真
シンシナティにあるコンテンポラリースタイルのおしゃれな浴室 (ベッセル式洗面器、濃色木目調キャビネット、分離型トイレ、ベージュの壁、大理石の床、フラットパネル扉のキャビネット) の写真
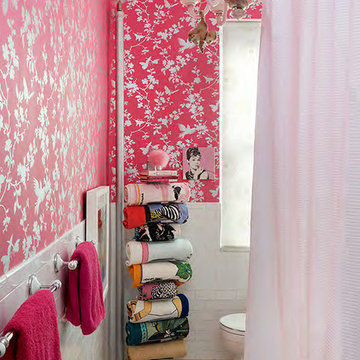
NYC&G April issue featured Cricket Burns, The Jusher, of CricketsCrush.com and her New York City apartment on the cover and a 8 page layout inside.
CricketCrush.com has two businesses to help make your home more beautiful. The website is an ecommerce story for those seeking to purchase from Cricket's Consignment Warehouse. Or, Cricket offers her unique Jushing home decorating service.
Jushing is Cricket's "in and out" home decorating/styling service she provides to clients seeking a refresh or total make-over of their home. Cricket users treasures from her consignment warehouse to complete many projects in one day!
Jushing is decorating on steroids.
Cricket has been feature in Beach Magazine, she was a 2015 Hamptons Designer Shophouse Decorator and formerly a magazine fashion editor and stylist for Avenue, Quest and Harpers Bezaar.
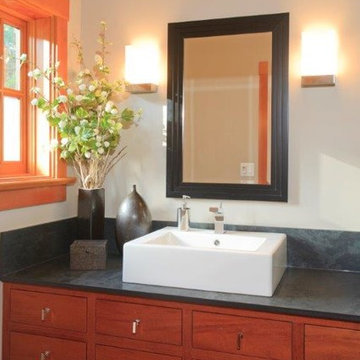
バンクーバーにあるお手頃価格の中くらいなコンテンポラリースタイルのおしゃれなバスルーム (浴槽なし) (フラットパネル扉のキャビネット、中間色木目調キャビネット、分離型トイレ、モノトーンのタイル、セラミックタイル、白い壁、セラミックタイルの床、ベッセル式洗面器、珪岩の洗面台) の写真

Twin Peaks House is a vibrant extension to a grand Edwardian homestead in Kensington.
Originally built in 1913 for a wealthy family of butchers, when the surrounding landscape was pasture from horizon to horizon, the homestead endured as its acreage was carved up and subdivided into smaller terrace allotments. Our clients discovered the property decades ago during long walks around their neighbourhood, promising themselves that they would buy it should the opportunity ever arise.
Many years later the opportunity did arise, and our clients made the leap. Not long after, they commissioned us to update the home for their family of five. They asked us to replace the pokey rear end of the house, shabbily renovated in the 1980s, with a generous extension that matched the scale of the original home and its voluminous garden.
Our design intervention extends the massing of the original gable-roofed house towards the back garden, accommodating kids’ bedrooms, living areas downstairs and main bedroom suite tucked away upstairs gabled volume to the east earns the project its name, duplicating the main roof pitch at a smaller scale and housing dining, kitchen, laundry and informal entry. This arrangement of rooms supports our clients’ busy lifestyles with zones of communal and individual living, places to be together and places to be alone.
The living area pivots around the kitchen island, positioned carefully to entice our clients' energetic teenaged boys with the aroma of cooking. A sculpted deck runs the length of the garden elevation, facing swimming pool, borrowed landscape and the sun. A first-floor hideout attached to the main bedroom floats above, vertical screening providing prospect and refuge. Neither quite indoors nor out, these spaces act as threshold between both, protected from the rain and flexibly dimensioned for either entertaining or retreat.
Galvanised steel continuously wraps the exterior of the extension, distilling the decorative heritage of the original’s walls, roofs and gables into two cohesive volumes. The masculinity in this form-making is balanced by a light-filled, feminine interior. Its material palette of pale timbers and pastel shades are set against a textured white backdrop, with 2400mm high datum adding a human scale to the raked ceilings. Celebrating the tension between these design moves is a dramatic, top-lit 7m high void that slices through the centre of the house. Another type of threshold, the void bridges the old and the new, the private and the public, the formal and the informal. It acts as a clear spatial marker for each of these transitions and a living relic of the home’s long history.
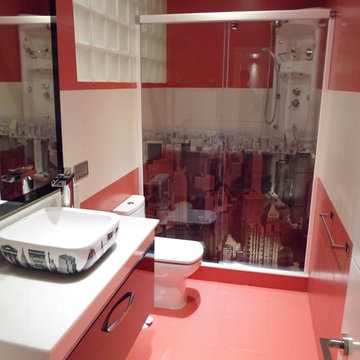
他の地域にあるお手頃価格の中くらいなコンテンポラリースタイルのおしゃれなバスルーム (浴槽なし) (アルコーブ型シャワー、分離型トイレ、マルチカラーの壁、ベッセル式洗面器) の写真
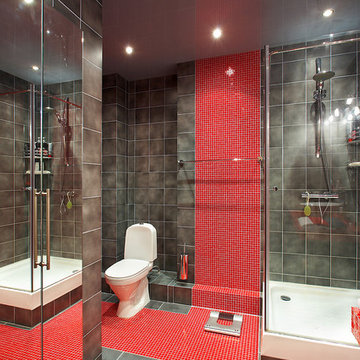
Иван Сорокин
サンクトペテルブルクにあるお手頃価格の中くらいなコンテンポラリースタイルのおしゃれなバスルーム (浴槽なし) (コーナー設置型シャワー、分離型トイレ、マルチカラーのタイル、モザイクタイル、マルチカラーの壁、モザイクタイル、ベッセル式洗面器、マルチカラーの床、開き戸のシャワー) の写真
サンクトペテルブルクにあるお手頃価格の中くらいなコンテンポラリースタイルのおしゃれなバスルーム (浴槽なし) (コーナー設置型シャワー、分離型トイレ、マルチカラーのタイル、モザイクタイル、マルチカラーの壁、モザイクタイル、ベッセル式洗面器、マルチカラーの床、開き戸のシャワー) の写真
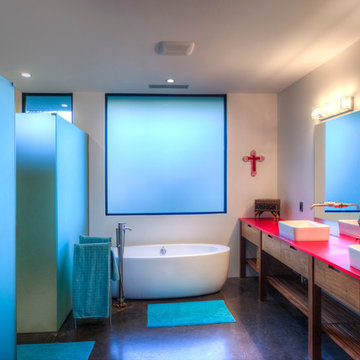
Master Bathroom @ P+P Home
フェニックスにある中くらいなコンテンポラリースタイルのおしゃれなマスターバスルーム (ベッセル式洗面器、中間色木目調キャビネット、置き型浴槽、コーナー設置型シャワー、分離型トイレ、白い壁、コンクリートの床、照明、フラットパネル扉のキャビネット) の写真
フェニックスにある中くらいなコンテンポラリースタイルのおしゃれなマスターバスルーム (ベッセル式洗面器、中間色木目調キャビネット、置き型浴槽、コーナー設置型シャワー、分離型トイレ、白い壁、コンクリートの床、照明、フラットパネル扉のキャビネット) の写真
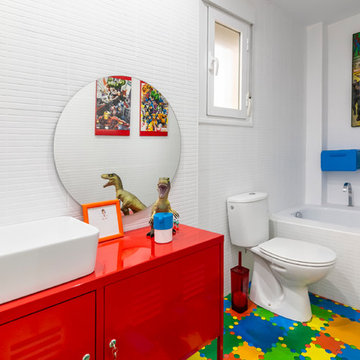
他の地域にあるコンテンポラリースタイルのおしゃれな子供用バスルーム (赤いキャビネット、アルコーブ型浴槽、分離型トイレ、白いタイル、白い壁、ベッセル式洗面器、マルチカラーの床、赤い洗面カウンター、フラットパネル扉のキャビネット) の写真
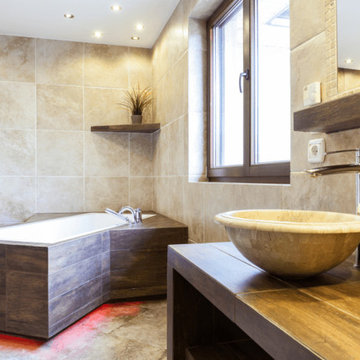
ロサンゼルスにある高級な広いコンテンポラリースタイルのおしゃれな浴室 (家具調キャビネット、中間色木目調キャビネット、置き型浴槽、分離型トイレ、ベージュのタイル、磁器タイル、ベージュの壁、磁器タイルの床、ベッセル式洗面器、木製洗面台、ベージュの床、ブラウンの洗面カウンター、洗面台1つ、造り付け洗面台、白い天井、三角天井) の写真
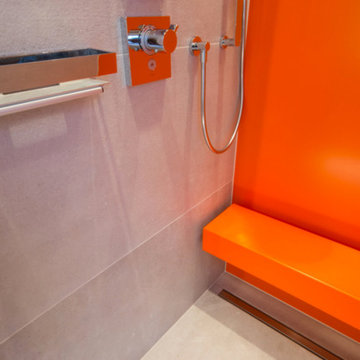
Jeannette Göbel
ケルンにある高級な巨大なコンテンポラリースタイルのおしゃれなサウナ (白いキャビネット、置き型浴槽、バリアフリー、分離型トイレ、グレーのタイル、メタルタイル、グレーの壁、セラミックタイルの床、ベッセル式洗面器、人工大理石カウンター、グレーの床、引戸のシャワー、白い洗面カウンター) の写真
ケルンにある高級な巨大なコンテンポラリースタイルのおしゃれなサウナ (白いキャビネット、置き型浴槽、バリアフリー、分離型トイレ、グレーのタイル、メタルタイル、グレーの壁、セラミックタイルの床、ベッセル式洗面器、人工大理石カウンター、グレーの床、引戸のシャワー、白い洗面カウンター) の写真
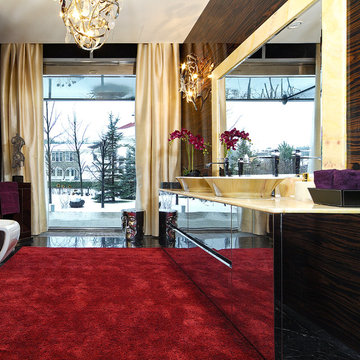
Wood Ebony Walls
ニューヨークにあるラグジュアリーな広いコンテンポラリースタイルのおしゃれな浴室 (分離型トイレ、ベッセル式洗面器、ガラス扉のキャビネット、グレーのキャビネット、茶色いタイル、石スラブタイル、茶色い壁、大理石の床、オニキスの洗面台) の写真
ニューヨークにあるラグジュアリーな広いコンテンポラリースタイルのおしゃれな浴室 (分離型トイレ、ベッセル式洗面器、ガラス扉のキャビネット、グレーのキャビネット、茶色いタイル、石スラブタイル、茶色い壁、大理石の床、オニキスの洗面台) の写真
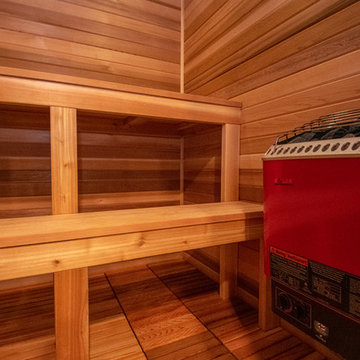
Contemporary Bathroom Suite with Steam Unit, Sauna, and Heated Tile Floors
ミネアポリスにあるお手頃価格の巨大なコンテンポラリースタイルのおしゃれなサウナ (シェーカースタイル扉のキャビネット、中間色木目調キャビネット、ドロップイン型浴槽、コーナー設置型シャワー、分離型トイレ、マルチカラーのタイル、セラミックタイル、緑の壁、セラミックタイルの床、ベッセル式洗面器、御影石の洗面台、ベージュの床、開き戸のシャワー、白い洗面カウンター) の写真
ミネアポリスにあるお手頃価格の巨大なコンテンポラリースタイルのおしゃれなサウナ (シェーカースタイル扉のキャビネット、中間色木目調キャビネット、ドロップイン型浴槽、コーナー設置型シャワー、分離型トイレ、マルチカラーのタイル、セラミックタイル、緑の壁、セラミックタイルの床、ベッセル式洗面器、御影石の洗面台、ベージュの床、開き戸のシャワー、白い洗面カウンター) の写真
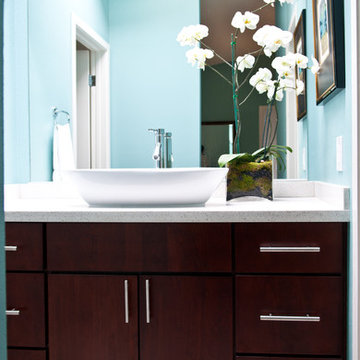
サンフランシスコにあるコンテンポラリースタイルのおしゃれなバスルーム (浴槽なし) (フラットパネル扉のキャビネット、濃色木目調キャビネット、アルコーブ型シャワー、分離型トイレ、ベージュのタイル、グレーのタイル、石タイル、青い壁、玉石タイル、ベッセル式洗面器、珪岩の洗面台) の写真
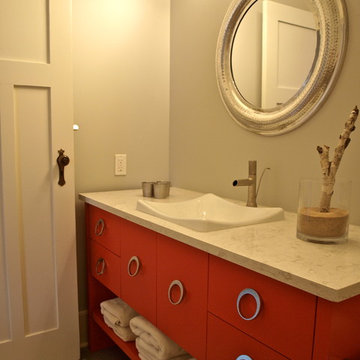
バンクーバーにある中くらいなコンテンポラリースタイルのおしゃれな浴室 (ベッセル式洗面器、フラットパネル扉のキャビネット、赤いキャビネット、クオーツストーンの洗面台、分離型トイレ、グレーのタイル、石タイル、グレーの壁、淡色無垢フローリング) の写真
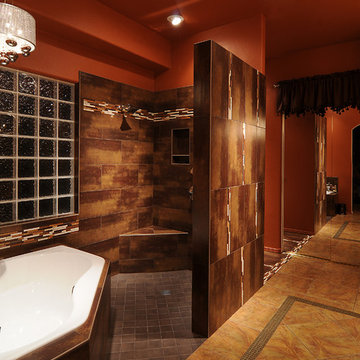
The AFTER features an open shower concept and space saving corner tub (big enough for 2). Working with the existing floor tile and cabinets, this space was updated with luxurious tile and plumbing,
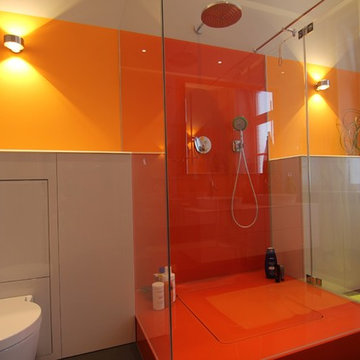
フランクフルトにある広いコンテンポラリースタイルのおしゃれなバスルーム (浴槽なし) (フラットパネル扉のキャビネット、グレーのキャビネット、分離型トイレ、グレーのタイル、セラミックタイル、オレンジの壁、セラミックタイルの床、ベッセル式洗面器) の写真
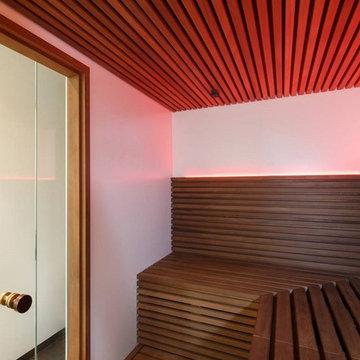
Kühnapfel Fotografie
ベルリンにあるお手頃価格の中くらいなコンテンポラリースタイルのおしゃれなサウナ (オープンシェルフ、ベージュのキャビネット、ドロップイン型浴槽、バリアフリー、分離型トイレ、ベージュのタイル、セラミックタイル、ベージュの壁、セラミックタイルの床、ベッセル式洗面器、御影石の洗面台、ベージュの床、開き戸のシャワー) の写真
ベルリンにあるお手頃価格の中くらいなコンテンポラリースタイルのおしゃれなサウナ (オープンシェルフ、ベージュのキャビネット、ドロップイン型浴槽、バリアフリー、分離型トイレ、ベージュのタイル、セラミックタイル、ベージュの壁、セラミックタイルの床、ベッセル式洗面器、御影石の洗面台、ベージュの床、開き戸のシャワー) の写真
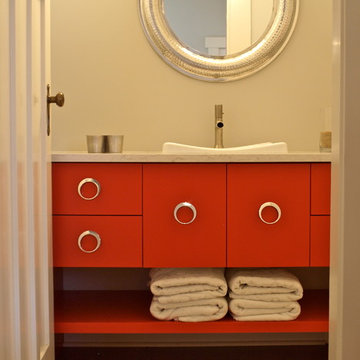
バンクーバーにある中くらいなコンテンポラリースタイルのおしゃれな浴室 (ベッセル式洗面器、フラットパネル扉のキャビネット、赤いキャビネット、クオーツストーンの洗面台、分離型トイレ、グレーのタイル、石タイル、グレーの壁、淡色無垢フローリング) の写真
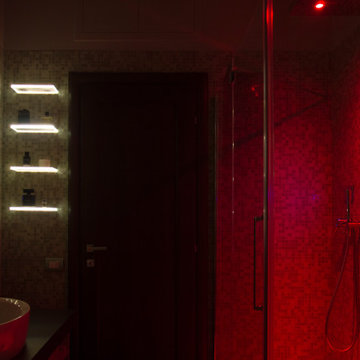
Questo bagno è stato attrezzato per la cromoterapia:
La doccia infatti ha un faretto RGB che cambia di colore attraverso un controller. Alcuni dettagli del bagno sono stati realizzati artigianalmente, su progetto dello studio. La nicchia in cui è stato iincassato lo specchio è illuminata da tre lampade lineari incassate nel bordo della nicchia. Le mensole per appoggiare i prodotti cosmetici sono state retroilluminate. Piccoli dettagli per conferire unicità alla sala da bagno.
赤いコンテンポラリースタイルの浴室・バスルーム (コンソール型シンク、ベッセル式洗面器、分離型トイレ) の写真
1