コンテンポラリースタイルの浴室・バスルーム (コンソール型シンク、ペデスタルシンク、白いキャビネット、大理石タイル) の写真
絞り込み:
資材コスト
並び替え:今日の人気順
写真 1〜20 枚目(全 125 枚)
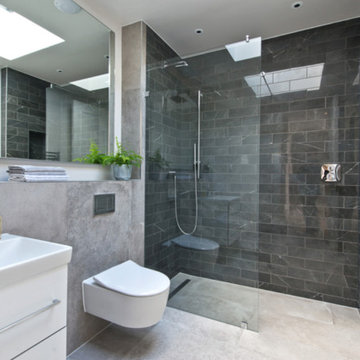
ロンドンにあるコンテンポラリースタイルのおしゃれなバスルーム (浴槽なし) (フラットパネル扉のキャビネット、白いキャビネット、コーナー設置型シャワー、壁掛け式トイレ、黒いタイル、大理石タイル、白い壁、コンソール型シンク、ベージュの床、オープンシャワー) の写真
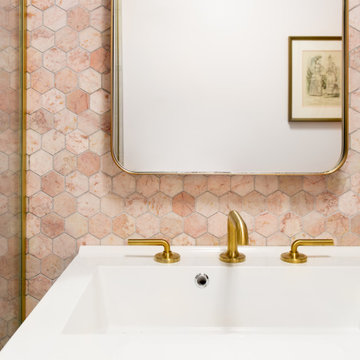
ニューヨークにあるラグジュアリーな小さなコンテンポラリースタイルのおしゃれなマスターバスルーム (フラットパネル扉のキャビネット、白いキャビネット、ドロップイン型浴槽、シャワー付き浴槽 、壁掛け式トイレ、ピンクのタイル、大理石タイル、ピンクの壁、セラミックタイルの床、コンソール型シンク、珪岩の洗面台、白い床、開き戸のシャワー、白い洗面カウンター、洗面台1つ、フローティング洗面台) の写真
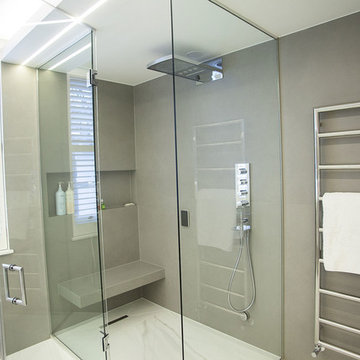
Master En-Suite Bathroom - Steam and shower walk in area with large multi option shower head ,integrated basin with vanity units and recessed mirror cabinets to match complete with WC washlet. Large format porcelain walls and floor tiles. Complete with designer lighting.
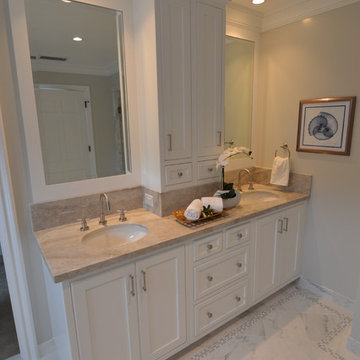
ロサンゼルスにある高級な巨大なコンテンポラリースタイルのおしゃれなマスターバスルーム (落し込みパネル扉のキャビネット、白いキャビネット、アルコーブ型浴槽、グレーのタイル、大理石タイル、白い壁、大理石の床、コンソール型シンク、大理石の洗面台、グレーの床、アルコーブ型シャワー、開き戸のシャワー) の写真
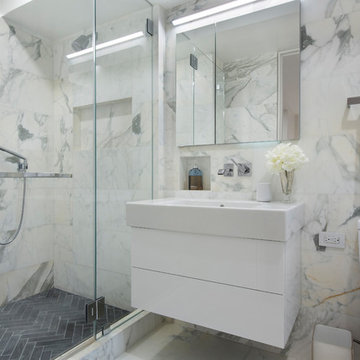
The en-suite, spa-like master bathroom is finished in Calcutta Caldia and Grigio Cielo marble. Radiant-heated flooring, a recessed medicine cabinet, and Dornbracht fixtures complete this luxurious bathroom.
Photography by Robert Lowell.
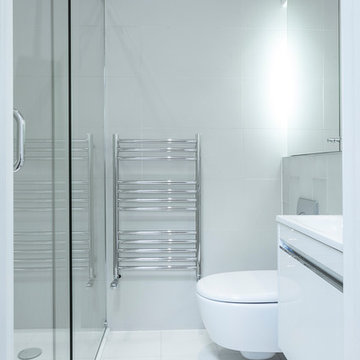
The client was working with a compact space and the brief was to keep this space contemporary and functional. We added in a walk in shower unit to ensure that we maximised space as well as wall mounted toilet and vanity unit from Fired Earth. An additional touch was adding in a wall mounted mirror an opting for a white, bright colour scheme with spotlights as a finishing touch. To make this room truly special we used Aurora Levi tiles with glass.
.
.
.
.
PAVZO LTD Photography and Film London
http://www.pavzo.com
#pavzo #photography #videography #london #interiors #properties #architecture #exteriors #designs
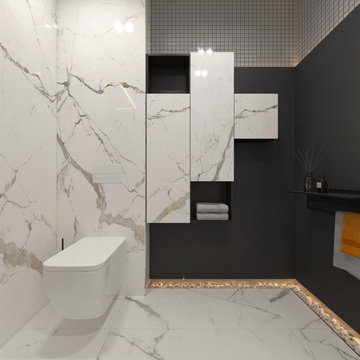
モスクワにある高級な小さなコンテンポラリースタイルのおしゃれなバスルーム (浴槽なし) (フラットパネル扉のキャビネット、白いキャビネット、アルコーブ型シャワー、黒いタイル、大理石タイル、白い壁、大理石の床、ペデスタルシンク、白い床、洗面台1つ、フローティング洗面台) の写真
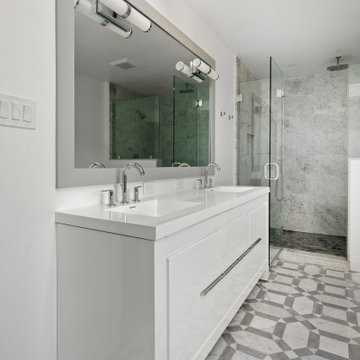
We gutted and renovated this entire modern Colonial home in Bala Cynwyd, PA. Introduced to the homeowners through the wife’s parents, we updated and expanded the home to create modern, clean spaces for the family. Highlights include converting the attic into completely new third floor bedrooms and a bathroom; a light and bright gray and white kitchen featuring a large island, white quartzite counters and Viking stove and range; a light and airy master bath with a walk-in shower and soaking tub; and a new exercise room in the basement.
Rudloff Custom Builders has won Best of Houzz for Customer Service in 2014, 2015 2016, 2017 and 2019. We also were voted Best of Design in 2016, 2017, 2018, and 2019, which only 2% of professionals receive. Rudloff Custom Builders has been featured on Houzz in their Kitchen of the Week, What to Know About Using Reclaimed Wood in the Kitchen as well as included in their Bathroom WorkBook article. We are a full service, certified remodeling company that covers all of the Philadelphia suburban area. This business, like most others, developed from a friendship of young entrepreneurs who wanted to make a difference in their clients’ lives, one household at a time. This relationship between partners is much more than a friendship. Edward and Stephen Rudloff are brothers who have renovated and built custom homes together paying close attention to detail. They are carpenters by trade and understand concept and execution. Rudloff Custom Builders will provide services for you with the highest level of professionalism, quality, detail, punctuality and craftsmanship, every step of the way along our journey together.
Specializing in residential construction allows us to connect with our clients early in the design phase to ensure that every detail is captured as you imagined. One stop shopping is essentially what you will receive with Rudloff Custom Builders from design of your project to the construction of your dreams, executed by on-site project managers and skilled craftsmen. Our concept: envision our client’s ideas and make them a reality. Our mission: CREATING LIFETIME RELATIONSHIPS BUILT ON TRUST AND INTEGRITY.
Photo Credit: Linda McManus Images
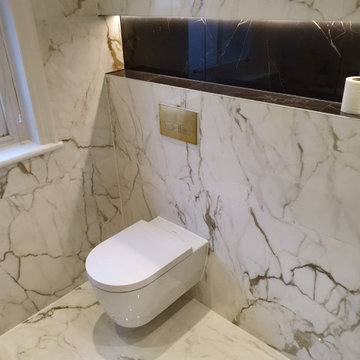
The skill is to introduce a stylish interplay between the different zones of the room: the products used should harmonise to ensure formal consistency. They are the thread that runs through a perfectly attuned interior design
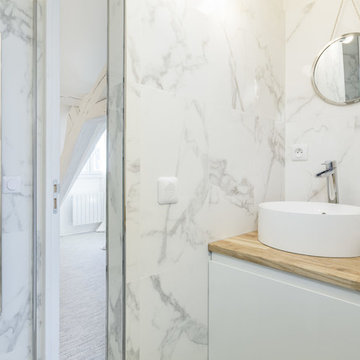
salle de bain - vasque - miroir - marbre - bois - sèche serviette - inox
パリにあるコンテンポラリースタイルのおしゃれなバスルーム (浴槽なし) (フラットパネル扉のキャビネット、白いキャビネット、大理石タイル、コンソール型シンク、木製洗面台、白い洗面カウンター、バリアフリー、白い壁、セラミックタイルの床、白い床) の写真
パリにあるコンテンポラリースタイルのおしゃれなバスルーム (浴槽なし) (フラットパネル扉のキャビネット、白いキャビネット、大理石タイル、コンソール型シンク、木製洗面台、白い洗面カウンター、バリアフリー、白い壁、セラミックタイルの床、白い床) の写真
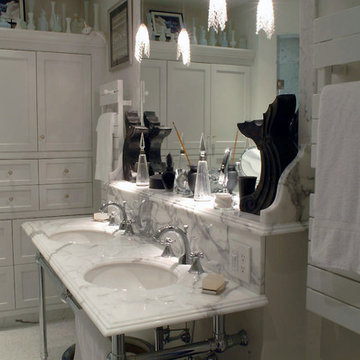
ボストンにある高級な小さなコンテンポラリースタイルのおしゃれなマスターバスルーム (シェーカースタイル扉のキャビネット、白いキャビネット、アルコーブ型浴槽、大理石タイル、グレーの壁、モザイクタイル、コンソール型シンク) の写真
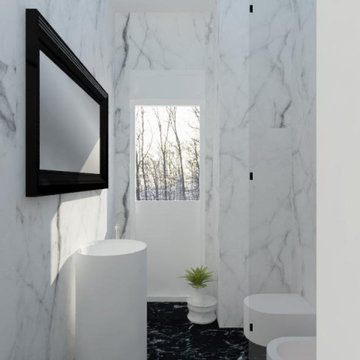
Progetto di arredamento di un bilocale a Milano. Vicino al Citylife.
Il cliente aveva delle idee molto chiare di cosa voleva, un twist tra il lusso, la contemporaneità, senza coinvolgere murature e impianti ma che sia in grado di rivoluzionare lo spazio con delle soluzioni creative.
Tutto black and white
Materiali: Piastrelle di Marmo
Lavandino stilo totem
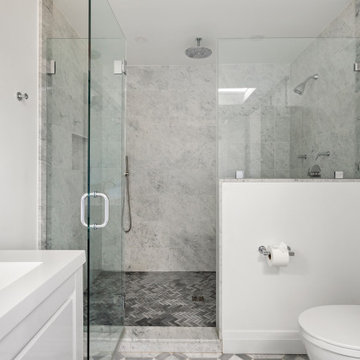
We gutted and renovated this entire modern Colonial home in Bala Cynwyd, PA. Introduced to the homeowners through the wife’s parents, we updated and expanded the home to create modern, clean spaces for the family. Highlights include converting the attic into completely new third floor bedrooms and a bathroom; a light and bright gray and white kitchen featuring a large island, white quartzite counters and Viking stove and range; a light and airy master bath with a walk-in shower and soaking tub; and a new exercise room in the basement.
Rudloff Custom Builders has won Best of Houzz for Customer Service in 2014, 2015 2016, 2017 and 2019. We also were voted Best of Design in 2016, 2017, 2018, and 2019, which only 2% of professionals receive. Rudloff Custom Builders has been featured on Houzz in their Kitchen of the Week, What to Know About Using Reclaimed Wood in the Kitchen as well as included in their Bathroom WorkBook article. We are a full service, certified remodeling company that covers all of the Philadelphia suburban area. This business, like most others, developed from a friendship of young entrepreneurs who wanted to make a difference in their clients’ lives, one household at a time. This relationship between partners is much more than a friendship. Edward and Stephen Rudloff are brothers who have renovated and built custom homes together paying close attention to detail. They are carpenters by trade and understand concept and execution. Rudloff Custom Builders will provide services for you with the highest level of professionalism, quality, detail, punctuality and craftsmanship, every step of the way along our journey together.
Specializing in residential construction allows us to connect with our clients early in the design phase to ensure that every detail is captured as you imagined. One stop shopping is essentially what you will receive with Rudloff Custom Builders from design of your project to the construction of your dreams, executed by on-site project managers and skilled craftsmen. Our concept: envision our client’s ideas and make them a reality. Our mission: CREATING LIFETIME RELATIONSHIPS BUILT ON TRUST AND INTEGRITY.
Photo Credit: Linda McManus Images
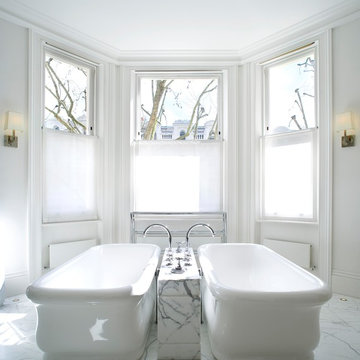
ロンドンにあるラグジュアリーな広いコンテンポラリースタイルのおしゃれなマスターバスルーム (家具調キャビネット、白いキャビネット、置き型浴槽、バリアフリー、分離型トイレ、白いタイル、大理石タイル、白い壁、大理石の床、コンソール型シンク、大理石の洗面台) の写真
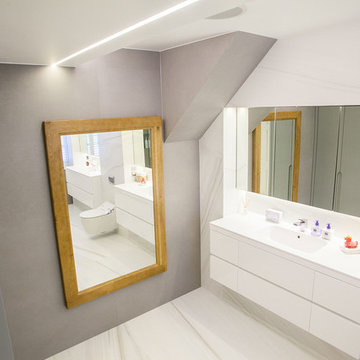
Master En-Suite Bathroom - Steam and shower walk in area with large multi option shower head ,integrated basin with vanity units and recessed mirror cabinets to match complete with WC washlet. Large format porcelain walls and floor tiles. Complete with designer lighting.
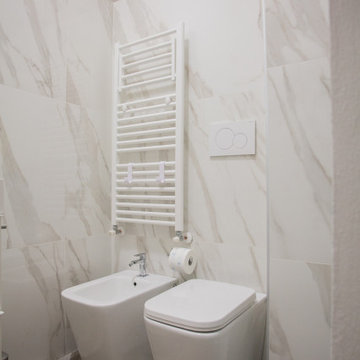
Bagno vista sanitari
Fotografo Giuseppe Tridente
ミラノにある低価格の小さなコンテンポラリースタイルのおしゃれなバスルーム (浴槽なし) (フラットパネル扉のキャビネット、白いキャビネット、アルコーブ型シャワー、分離型トイレ、白いタイル、大理石タイル、白い壁、磁器タイルの床、コンソール型シンク、クオーツストーンの洗面台、マルチカラーの床、開き戸のシャワー、白い洗面カウンター) の写真
ミラノにある低価格の小さなコンテンポラリースタイルのおしゃれなバスルーム (浴槽なし) (フラットパネル扉のキャビネット、白いキャビネット、アルコーブ型シャワー、分離型トイレ、白いタイル、大理石タイル、白い壁、磁器タイルの床、コンソール型シンク、クオーツストーンの洗面台、マルチカラーの床、開き戸のシャワー、白い洗面カウンター) の写真
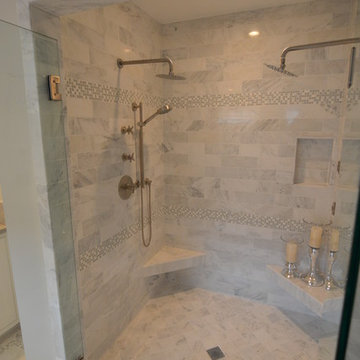
ロサンゼルスにある高級な巨大なコンテンポラリースタイルのおしゃれなマスターバスルーム (落し込みパネル扉のキャビネット、白いキャビネット、アルコーブ型シャワー、グレーのタイル、大理石タイル、白い壁、大理石の床、グレーの床、開き戸のシャワー、アルコーブ型浴槽、コンソール型シンク、大理石の洗面台) の写真
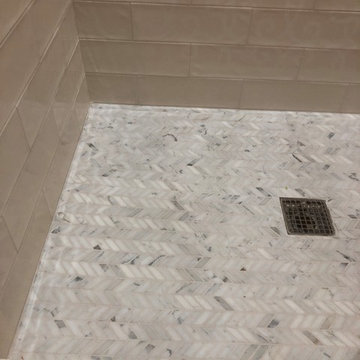
Guest ensuite shower in Carrara marble & glass tile
チャールストンにある高級な小さなコンテンポラリースタイルのおしゃれな浴室 (白いキャビネット、コーナー設置型シャワー、分離型トイレ、グレーのタイル、大理石タイル、オレンジの壁、大理石の床、ペデスタルシンク、グレーの床、開き戸のシャワー、白い洗面カウンター) の写真
チャールストンにある高級な小さなコンテンポラリースタイルのおしゃれな浴室 (白いキャビネット、コーナー設置型シャワー、分離型トイレ、グレーのタイル、大理石タイル、オレンジの壁、大理石の床、ペデスタルシンク、グレーの床、開き戸のシャワー、白い洗面カウンター) の写真
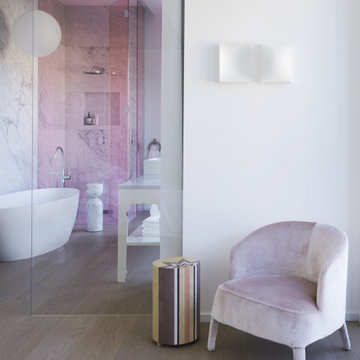
Architecture intérieure d'un appartement situé au dernier étage d'un bâtiment neuf dans un quartier résidentiel. Le Studio Catoir a créé un espace élégant et représentatif avec un soin tout particulier porté aux choix des différents matériaux naturels, marbre, bois, onyx et à leur mise en oeuvre par des artisans chevronnés italiens. La cuisine ouverte avec son étagère monumentale en marbre et son ilôt en miroir sont les pièces centrales autour desquelles s'articulent l'espace de vie. La lumière, la fluidité des espaces, les grandes ouvertures vers la terrasse, les jeux de reflets et les couleurs délicates donnent vie à un intérieur sensoriel, aérien et serein.
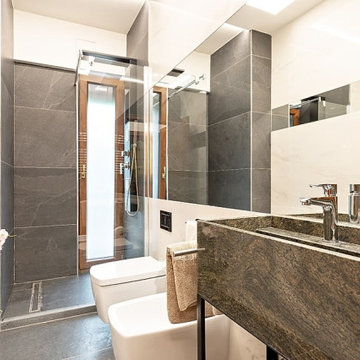
L'antica cucina della casa originaria è stata suddivisa in due per dare vita a due importanti bagni padronali.
ローマにある高級な広いコンテンポラリースタイルのおしゃれなマスターバスルーム (オープンシェルフ、白いキャビネット、バリアフリー、壁掛け式トイレ、グレーのタイル、大理石タイル、グレーの壁、大理石の床、コンソール型シンク、大理石の洗面台、白い床、オープンシャワー、白い洗面カウンター) の写真
ローマにある高級な広いコンテンポラリースタイルのおしゃれなマスターバスルーム (オープンシェルフ、白いキャビネット、バリアフリー、壁掛け式トイレ、グレーのタイル、大理石タイル、グレーの壁、大理石の床、コンソール型シンク、大理石の洗面台、白い床、オープンシャワー、白い洗面カウンター) の写真
コンテンポラリースタイルの浴室・バスルーム (コンソール型シンク、ペデスタルシンク、白いキャビネット、大理石タイル) の写真
1