黒い、グレーの、黄色いコンテンポラリースタイルの浴室・バスルーム (ベージュのカウンター、磁器タイルの床、グレーの床) の写真
絞り込み:
資材コスト
並び替え:今日の人気順
写真 1〜20 枚目(全 50 枚)

シドニーにある高級な中くらいなコンテンポラリースタイルのおしゃれなマスターバスルーム (濃色木目調キャビネット、コーナー型浴槽、コーナー設置型シャワー、黄色いタイル、モザイクタイル、黄色い壁、磁器タイルの床、ベッセル式洗面器、人工大理石カウンター、グレーの床、開き戸のシャワー、ベージュのカウンター、ニッチ、洗面台2つ、フローティング洗面台、フラットパネル扉のキャビネット) の写真
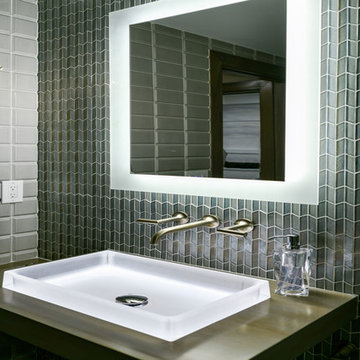
クリーブランドにある中くらいなコンテンポラリースタイルのおしゃれなバスルーム (浴槽なし) (オープンシェルフ、アルコーブ型シャワー、一体型トイレ 、グレーのタイル、セラミックタイル、グレーの壁、磁器タイルの床、オーバーカウンターシンク、グレーの床、開き戸のシャワー、ベージュのカウンター) の写真
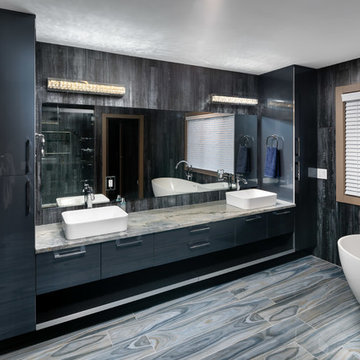
ニューヨークにあるラグジュアリーな広いコンテンポラリースタイルのおしゃれな浴室 (フラットパネル扉のキャビネット、グレーのキャビネット、置き型浴槽、グレーのタイル、ベッセル式洗面器、グレーの床、ベージュのカウンター、磁器タイル、黒い壁、磁器タイルの床、珪岩の洗面台、開き戸のシャワー、洗面台2つ) の写真
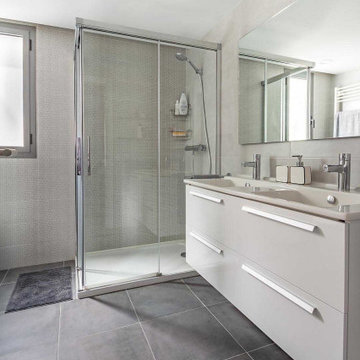
他の地域にある広いコンテンポラリースタイルのおしゃれなバスルーム (浴槽なし) (フラットパネル扉のキャビネット、白いキャビネット、コーナー設置型シャワー、グレーのタイル、磁器タイル、磁器タイルの床、一体型シンク、グレーの床、開き戸のシャワー、ベージュのカウンター) の写真
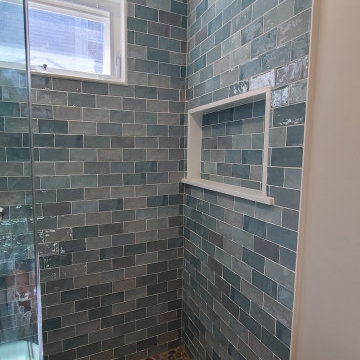
ボストンにある高級な中くらいなコンテンポラリースタイルのおしゃれな浴室 (シェーカースタイル扉のキャビネット、中間色木目調キャビネット、アルコーブ型シャワー、一体型トイレ 、ベージュのタイル、磁器タイル、ベージュの壁、磁器タイルの床、一体型シンク、人工大理石カウンター、グレーの床、引戸のシャワー、ベージュのカウンター、ニッチ、洗面台1つ、造り付け洗面台) の写真
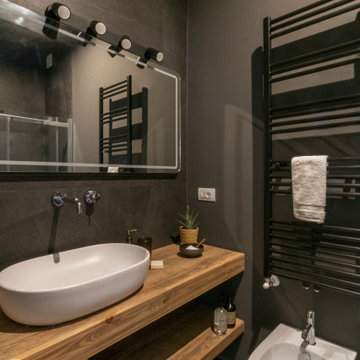
ミラノにある中くらいなコンテンポラリースタイルのおしゃれなバスルーム (浴槽なし) (オープンシェルフ、淡色木目調キャビネット、壁掛け式トイレ、グレーのタイル、グレーの壁、磁器タイルの床、ベッセル式洗面器、木製洗面台、グレーの床、ベージュのカウンター) の写真
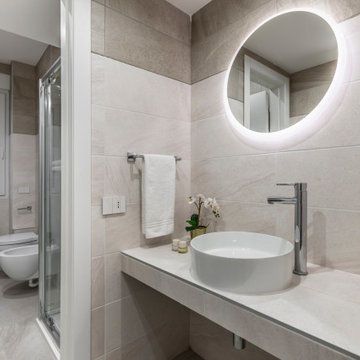
ミラノにある中くらいなコンテンポラリースタイルのおしゃれなバスルーム (浴槽なし) (コーナー設置型シャワー、壁掛け式トイレ、磁器タイル、ベージュの壁、磁器タイルの床、ベッセル式洗面器、タイルの洗面台、フローティング洗面台、ベージュのタイル、グレーの床、開き戸のシャワー、ベージュのカウンター) の写真
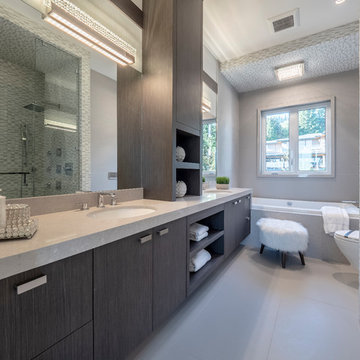
バンクーバーにある中くらいなコンテンポラリースタイルのおしゃれなマスターバスルーム (フラットパネル扉のキャビネット、茶色いキャビネット、コーナー設置型シャワー、ボーダータイル、グレーの壁、開き戸のシャワー、ドロップイン型浴槽、磁器タイルの床、アンダーカウンター洗面器、グレーの床、ベージュのカウンター) の写真
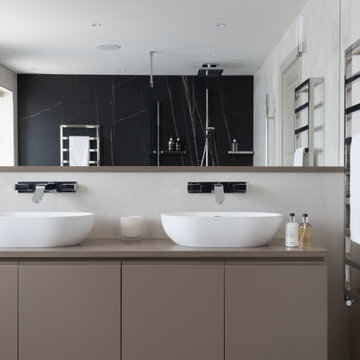
A bespoke double vanity unit with handle-less integrated storage below. The large wall mirror has de-mister pads behind to prevent the mirror steaming up. Wall mounted spouts and contemporary wall lights mounted onto the mirror add the perfect finishing touch
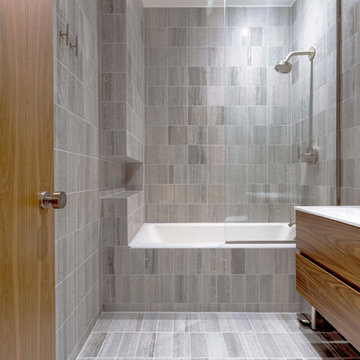
Grey marble and walnut bathroom with drop in tub fixed glass panel and custom fixtures.
ニューヨークにある高級な中くらいなコンテンポラリースタイルのおしゃれなマスターバスルーム (フラットパネル扉のキャビネット、中間色木目調キャビネット、ドロップイン型浴槽、シャワー付き浴槽 、グレーのタイル、磁器タイル、グレーの壁、磁器タイルの床、一体型シンク、グレーの床、オープンシャワー、一体型トイレ 、大理石の洗面台、ベージュのカウンター、洗面台1つ、フローティング洗面台、白い天井、グレーとブラウン) の写真
ニューヨークにある高級な中くらいなコンテンポラリースタイルのおしゃれなマスターバスルーム (フラットパネル扉のキャビネット、中間色木目調キャビネット、ドロップイン型浴槽、シャワー付き浴槽 、グレーのタイル、磁器タイル、グレーの壁、磁器タイルの床、一体型シンク、グレーの床、オープンシャワー、一体型トイレ 、大理石の洗面台、ベージュのカウンター、洗面台1つ、フローティング洗面台、白い天井、グレーとブラウン) の写真
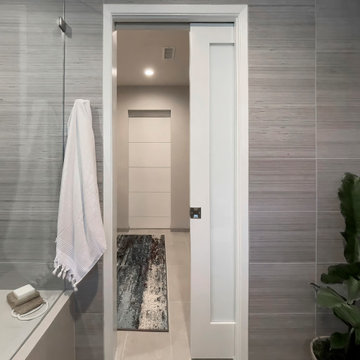
Primary Bathroom Renovation
オレンジカウンティにあるラグジュアリーな広いコンテンポラリースタイルのおしゃれなマスターバスルーム (フラットパネル扉のキャビネット、茶色いキャビネット、アルコーブ型シャワー、一体型トイレ 、グレーのタイル、セラミックタイル、グレーの壁、磁器タイルの床、アンダーカウンター洗面器、クオーツストーンの洗面台、グレーの床、開き戸のシャワー、ベージュのカウンター、シャワーベンチ、洗面台2つ、造り付け洗面台) の写真
オレンジカウンティにあるラグジュアリーな広いコンテンポラリースタイルのおしゃれなマスターバスルーム (フラットパネル扉のキャビネット、茶色いキャビネット、アルコーブ型シャワー、一体型トイレ 、グレーのタイル、セラミックタイル、グレーの壁、磁器タイルの床、アンダーカウンター洗面器、クオーツストーンの洗面台、グレーの床、開き戸のシャワー、ベージュのカウンター、シャワーベンチ、洗面台2つ、造り付け洗面台) の写真
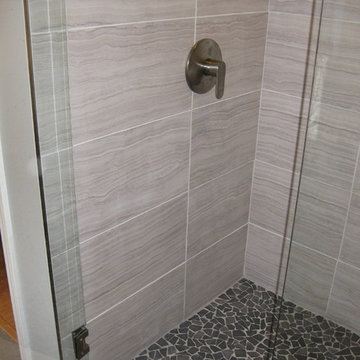
ボストンにあるコンテンポラリースタイルのおしゃれなバスルーム (浴槽なし) (シェーカースタイル扉のキャビネット、濃色木目調キャビネット、アルコーブ型シャワー、一体型トイレ 、グレーの壁、磁器タイルの床、アンダーカウンター洗面器、御影石の洗面台、グレーの床、開き戸のシャワー、ベージュのカウンター) の写真
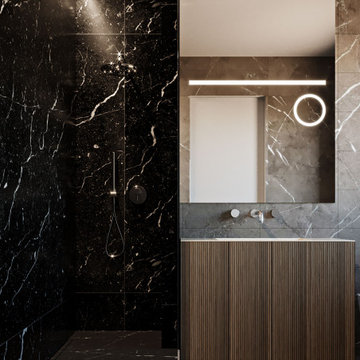
ローマにある中くらいなコンテンポラリースタイルのおしゃれなマスターバスルーム (インセット扉のキャビネット、バリアフリー、分離型トイレ、グレーのタイル、磁器タイル、磁器タイルの床、オーバーカウンターシンク、大理石の洗面台、グレーの床、オープンシャワー、ベージュのカウンター、ニッチ、洗面台1つ、独立型洗面台) の写真

Il progetto di Porta Romana è stato realizzato studiando una soluzione che valorizzasse al massimo lo spazio che inizialmente aveva la classica configurazione milanese di un appartamento in cui gli ambienti sono serviti da un corridoio.
Abbiamo voluto enfatizzare il punto di forza di questo appartamento: la sua luminosità.
Si tratta infatti di una casa che seppur al primo piano gode di ampio respiro, con la facciata principale che, non avendo palazzi a ridosso, si collega con un asse visivo a diversi isolati adiacenti.
Due ambienti ed il corridoio sono stati uniti e trasformati in un luminoso open space in cui troviamo la zona living e la cucina, con un tavolo allungabile, divano e un mobile tv su misura che include tre ante a tutt’altezza per spazio contenitore.
In ogni progetto mettiamo al primo posto il comfort del cliente. E’ per questo che nonostante si tratti di un bilocale sono stati ricavati due bagni: uno per gli ospiti e uno privato in camera.
Come già anticipato il focus principale è stata la luce; ecco allora che tra il bagno padronale e il bagno di servizio, che risulta cieco, è stata aperta una finestra nella parte superiore della parete confinante che porta luce naturale all’interno di quest’ultimo.
Infine, la camera padronale, di metratura generosa, è stata progettata individuando due zone: quella notte e quella lettura per cui è stata sfruttata una nicchia con delle mensole ed un piano d’appoggio. Il letto, invece, è stato incorniciato da un armadio a ponte realizzato su misura.
Fa da sfondo la carta da parati Wall&Decò, La Gabbia, in armonia con i toni neutri scelti per la camera e che caratterizza l’ambiente con il tema della natura.
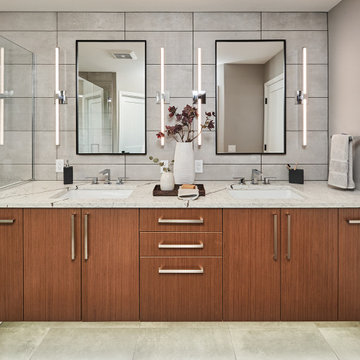
The large, expansive shower is the shining star of this project! A standard shower head, a handheld shower installed at the bench, and a ceiling mounted rain showerhead installed for added luxury. A large format 24" x 24" porcelain tile was designed for the main flooring and was also carried to the back wall. This tile is separated by the contrasting tiled shower curb and the stone mosaic at the shower floor. Of course it doesn't stop there with the waterfall edge of the vanity countertop cascading into the shower with a matching quartz bench. The decision to tile the entire vanity wall was made with a clean and contemporary porcelain tile adding an additional "wow" factor. The overall lighting is enhanced in the new design by adding four linear contemporary wall sconces on each side of the vanity mirror. Under cabinet lighting is added under the floating vanity as an accent and also subtle late night illumination
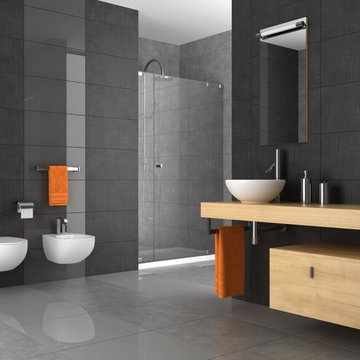
サンフランシスコにあるラグジュアリーな広いコンテンポラリースタイルのおしゃれなマスターバスルーム (家具調キャビネット、淡色木目調キャビネット、コーナー設置型シャワー、分離型トイレ、黒いタイル、セメントタイル、黒い壁、磁器タイルの床、ベッセル式洗面器、木製洗面台、グレーの床、開き戸のシャワー、ベージュのカウンター) の写真
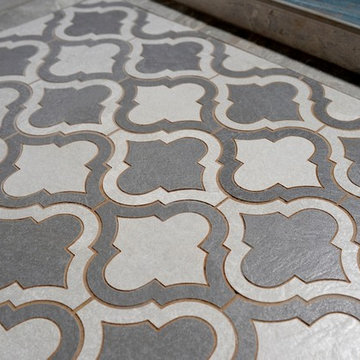
There are so many wows in this master bathroom.
Freestanding tub, exotic granite top, 3 shower heads, heated towel bars and custom hand blown lights. Cherry vanity cabinets in Cannon Grey gives lots of storage. The original bathroom had very high ceilings so we lowered them to a more comfortable height. The window was replaced to maximize the view out back!
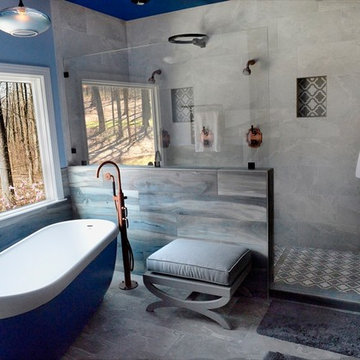
There are so many wows in this master bathroom.
Freestanding tub, exotic granite top, 3 shower heads, heated towel bars and custom hand blown lights. Cherry vanity cabinets in Cannon Grey gives lots of storage. The original bathroom had very high ceilings so we lowered them to a more comfortable height. The window was replaced to maximize the view out back!
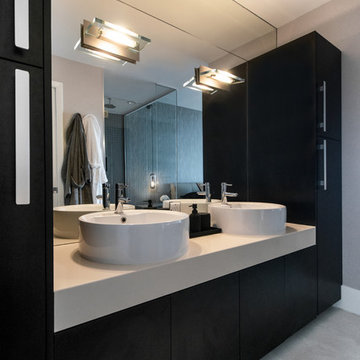
マイアミにある広いコンテンポラリースタイルのおしゃれなマスターバスルーム (フラットパネル扉のキャビネット、黒いキャビネット、オープン型シャワー、一体型トイレ 、グレーのタイル、セラミックタイル、グレーの壁、磁器タイルの床、ベッセル式洗面器、クオーツストーンの洗面台、グレーの床、開き戸のシャワー、ベージュのカウンター) の写真
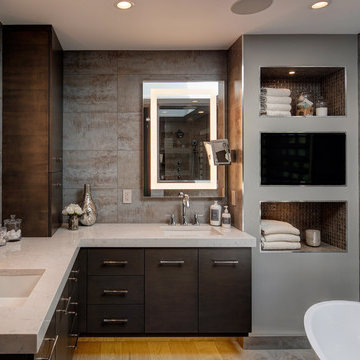
ロサンゼルスにある中くらいなコンテンポラリースタイルのおしゃれなマスターバスルーム (フラットパネル扉のキャビネット、濃色木目調キャビネット、置き型浴槽、コーナー設置型シャワー、グレーの壁、磁器タイルの床、アンダーカウンター洗面器、御影石の洗面台、グレーの床、開き戸のシャワー、ベージュのカウンター) の写真
黒い、グレーの、黄色いコンテンポラリースタイルの浴室・バスルーム (ベージュのカウンター、磁器タイルの床、グレーの床) の写真
1