コンテンポラリースタイルの浴室・バスルーム (珪岩の洗面台、セラミックタイルの床、白い壁、黄色い壁) の写真
絞り込み:
資材コスト
並び替え:今日の人気順
写真 141〜160 枚目(全 858 枚)
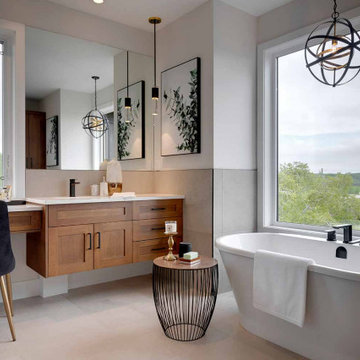
Master Ensuite w/ Free Standing Bath & Floating Make up Vanity
Contemporary Custom Home
Calgary, Alberta
カルガリーにある高級な広いコンテンポラリースタイルのおしゃれなマスターバスルーム (落し込みパネル扉のキャビネット、中間色木目調キャビネット、置き型浴槽、グレーのタイル、セラミックタイル、白い壁、セラミックタイルの床、アンダーカウンター洗面器、珪岩の洗面台、グレーの床、白い洗面カウンター、トイレ室、洗面台2つ、フローティング洗面台) の写真
カルガリーにある高級な広いコンテンポラリースタイルのおしゃれなマスターバスルーム (落し込みパネル扉のキャビネット、中間色木目調キャビネット、置き型浴槽、グレーのタイル、セラミックタイル、白い壁、セラミックタイルの床、アンダーカウンター洗面器、珪岩の洗面台、グレーの床、白い洗面カウンター、トイレ室、洗面台2つ、フローティング洗面台) の写真
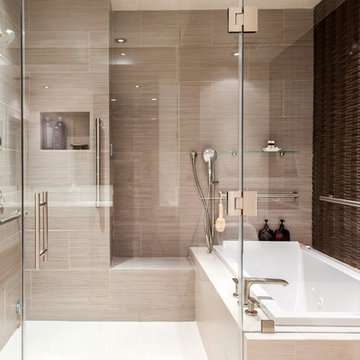
FORMA Design
Susie Soleimani Photography
ワシントンD.C.にあるお手頃価格の中くらいなコンテンポラリースタイルのおしゃれなマスターバスルーム (ペデスタルシンク、フラットパネル扉のキャビネット、ベージュのキャビネット、珪岩の洗面台、一体型トイレ 、ベージュのタイル、セラミックタイル、白い壁、セラミックタイルの床) の写真
ワシントンD.C.にあるお手頃価格の中くらいなコンテンポラリースタイルのおしゃれなマスターバスルーム (ペデスタルシンク、フラットパネル扉のキャビネット、ベージュのキャビネット、珪岩の洗面台、一体型トイレ 、ベージュのタイル、セラミックタイル、白い壁、セラミックタイルの床) の写真
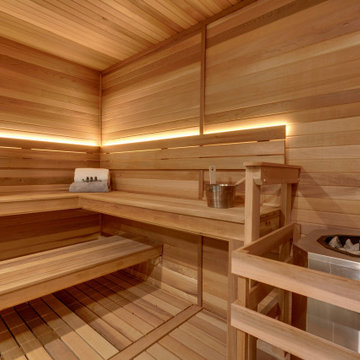
Large sauna/bathroom with walk in shower.
カルガリーにあるコンテンポラリースタイルのおしゃれなサウナ (シェーカースタイル扉のキャビネット、グレーのキャビネット、アンダーマウント型浴槽、白いタイル、セラミックタイル、白い壁、セラミックタイルの床、珪岩の洗面台、グレーの床、白い洗面カウンター、トイレ室、洗面台2つ、造り付け洗面台) の写真
カルガリーにあるコンテンポラリースタイルのおしゃれなサウナ (シェーカースタイル扉のキャビネット、グレーのキャビネット、アンダーマウント型浴槽、白いタイル、セラミックタイル、白い壁、セラミックタイルの床、珪岩の洗面台、グレーの床、白い洗面カウンター、トイレ室、洗面台2つ、造り付け洗面台) の写真
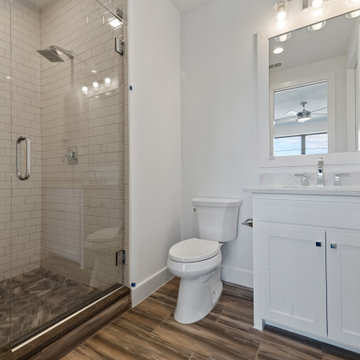
Sprawling Estate with outdoor living on main level and master balcony.
3 Fireplaces.
4 Car Garage - 2 car attached to house, 2 car detached with work area and bathroom and glass garage doors
Billiards Room.
Cozy Den.
Large Laundry.
Tree lined canopy of mature trees driveway.
.
.
.
#texasmodern #texashomes #contemporary #oakpointhomes #littleelmhomes #oakpointbuilder #modernbuilder #custombuilder #builder #customhome #texasbuilder #salcedohomes #builtbysalcedo #texasmodern #dreamdesignbuild #foreverhome #dreamhome #gatesatwatersedge
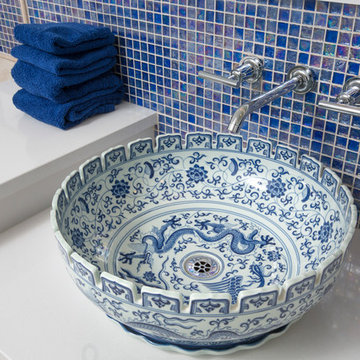
JE Evans Photography
コロンバスにある高級な広いコンテンポラリースタイルのおしゃれなマスターバスルーム (ベッセル式洗面器、家具調キャビネット、白いキャビネット、珪岩の洗面台、置き型浴槽、オープン型シャワー、分離型トイレ、白いタイル、セラミックタイル、白い壁、セラミックタイルの床) の写真
コロンバスにある高級な広いコンテンポラリースタイルのおしゃれなマスターバスルーム (ベッセル式洗面器、家具調キャビネット、白いキャビネット、珪岩の洗面台、置き型浴槽、オープン型シャワー、分離型トイレ、白いタイル、セラミックタイル、白い壁、セラミックタイルの床) の写真
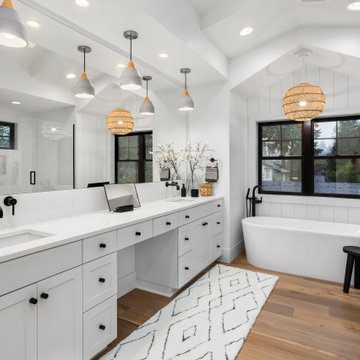
Complete demolition and new layout to complete this beautiful bathroom
クリーブランドにあるラグジュアリーな中くらいなコンテンポラリースタイルのおしゃれなマスターバスルーム (シェーカースタイル扉のキャビネット、白いキャビネット、置き型浴槽、ダブルシャワー、分離型トイレ、白いタイル、セラミックタイル、白い壁、セラミックタイルの床、アンダーカウンター洗面器、珪岩の洗面台、茶色い床、開き戸のシャワー、白い洗面カウンター、ニッチ、洗面台2つ、独立型洗面台) の写真
クリーブランドにあるラグジュアリーな中くらいなコンテンポラリースタイルのおしゃれなマスターバスルーム (シェーカースタイル扉のキャビネット、白いキャビネット、置き型浴槽、ダブルシャワー、分離型トイレ、白いタイル、セラミックタイル、白い壁、セラミックタイルの床、アンダーカウンター洗面器、珪岩の洗面台、茶色い床、開き戸のシャワー、白い洗面カウンター、ニッチ、洗面台2つ、独立型洗面台) の写真
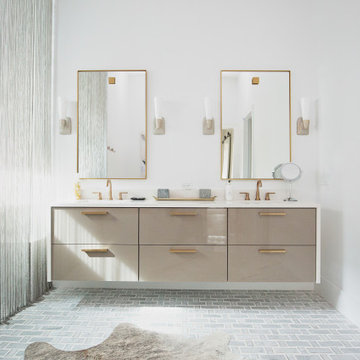
Project Number: M1229
Design/Manufacturer/Installer: Marquis Fine Cabinetry
Collection: Milano
Finishes: High Gloss Tortota
Features: Soft Close (Standard)
Cabinet/Drawer Extra Options: Floating Vanity
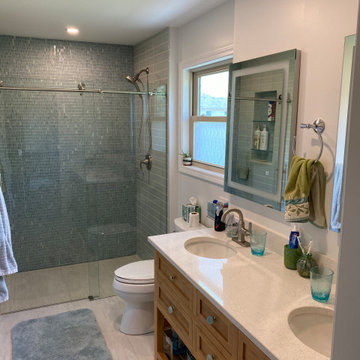
デトロイトにある高級な中くらいなコンテンポラリースタイルのおしゃれなマスターバスルーム (バリアフリー、分離型トイレ、白い壁、セラミックタイルの床、アンダーカウンター洗面器、珪岩の洗面台、ベージュの床、引戸のシャワー、ニッチ、洗面台2つ、独立型洗面台、シェーカースタイル扉のキャビネット、淡色木目調キャビネット、ベージュのカウンター) の写真
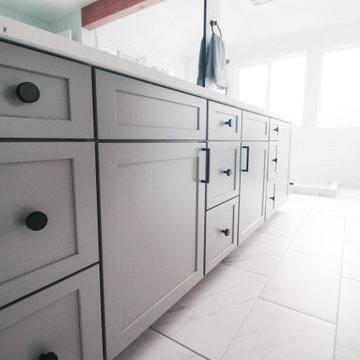
This was a complete transformation of a outdated primary bedroom, bathroom and closet space. Some layout changes with new beautiful materials top to bottom. See before pictures! From carpet in the bathroom to heated tile floors. From an unused bath to a large walk in shower. From a smaller wood vanity to a large grey wrap around vanity with 3x the storage. From dated carpet in the bedroom to oak flooring. From one master closet to 2! Amazing clients to work with!
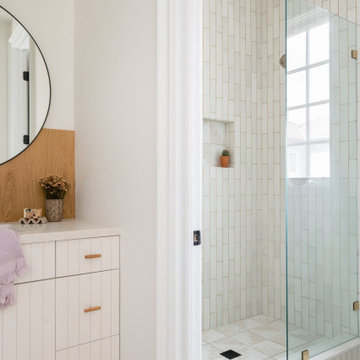
ロサンゼルスにあるお手頃価格の中くらいなコンテンポラリースタイルのおしゃれな子供用バスルーム (白いキャビネット、オープン型シャワー、一体型トイレ 、白いタイル、セラミックタイル、白い壁、セラミックタイルの床、アンダーカウンター洗面器、珪岩の洗面台、白い床、開き戸のシャワー、白い洗面カウンター、ニッチ、洗面台1つ、造り付け洗面台) の写真
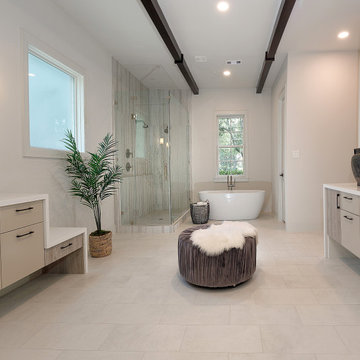
This modern master bathroom ties in the rustic elements of the home with exposed ceiling beams. This bathroom is complete with a double vanity, free-standing bathtub, and corner shower.
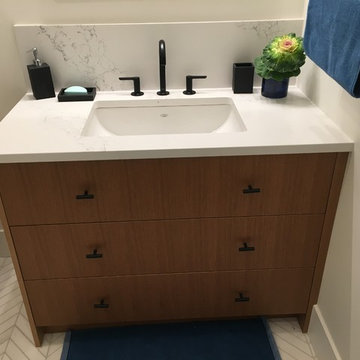
カルガリーにあるコンテンポラリースタイルのおしゃれな浴室 (フラットパネル扉のキャビネット、中間色木目調キャビネット、白い壁、セラミックタイルの床、アンダーカウンター洗面器、珪岩の洗面台、白い床、白い洗面カウンター) の写真
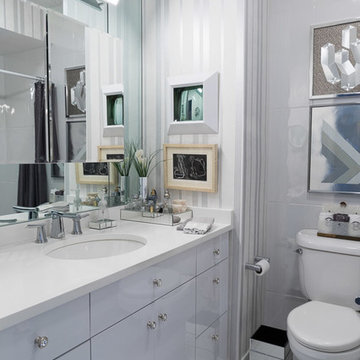
フィラデルフィアにあるお手頃価格の中くらいなコンテンポラリースタイルのおしゃれな子供用バスルーム (フラットパネル扉のキャビネット、白いキャビネット、アルコーブ型浴槽、アルコーブ型シャワー、壁掛け式トイレ、白いタイル、セラミックタイル、白い壁、セラミックタイルの床、アンダーカウンター洗面器、珪岩の洗面台、白い床、シャワーカーテン、白い洗面カウンター) の写真
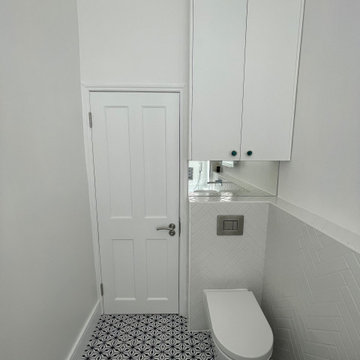
We wanted to take away the narrow, long feel of this bathroom and brighten it up. We moved the bath to the end of the room and used this beautiful herringbone tile to add detail and warmth.
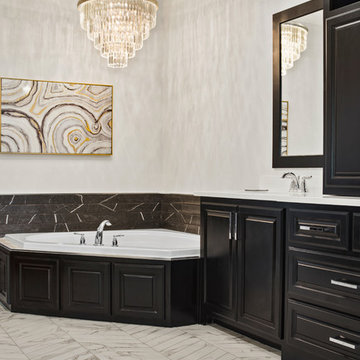
Picture KC
カンザスシティにあるお手頃価格の中くらいなコンテンポラリースタイルのおしゃれなマスターバスルーム (インセット扉のキャビネット、黒いキャビネット、コーナー型浴槽、黒いタイル、白い壁、セラミックタイルの床、アンダーカウンター洗面器、珪岩の洗面台、グレーの床、白い洗面カウンター) の写真
カンザスシティにあるお手頃価格の中くらいなコンテンポラリースタイルのおしゃれなマスターバスルーム (インセット扉のキャビネット、黒いキャビネット、コーナー型浴槽、黒いタイル、白い壁、セラミックタイルの床、アンダーカウンター洗面器、珪岩の洗面台、グレーの床、白い洗面カウンター) の写真
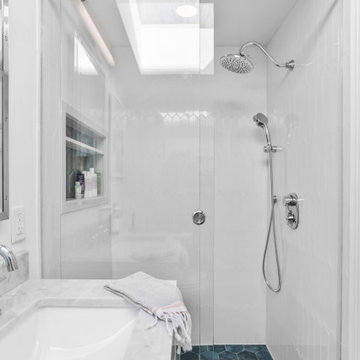
This beach house was taken down to the studs! Walls were taken down and the ceiling was taken up to the highest point it could be taken to for an expansive feeling without having to add square footage. Floors were totally renovated using an engineered hardwood light plank material, durable for sand, sun and water. The bathrooms were fully renovated and a stall shower was added to the 2nd bathroom. A pocket door allowed for space to be freed up to add a washer and dryer to the main floor. The kitchen was extended by closing up the stairs leading down to a crawl space basement (access remained outside) for an expansive kitchen with a huge kitchen island for entertaining. Light finishes and colorful blue furnishings and artwork made this space pop but versatile for the decor that was chosen. This beach house was a true dream come true and shows the absolute potential a space can have.
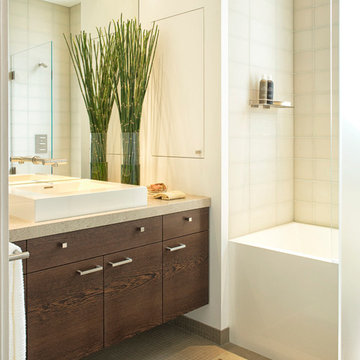
Originally asked to resurface custom kitchen cabinets, Michael Merrill Design Studio finished this project with a completely new, crisp and ultra-modern design for the entire 815 square-foot home.
Photos © John Sutton Photography
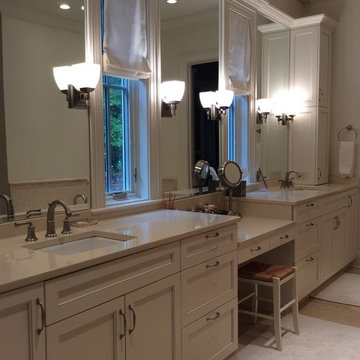
This new construction was created completely custom to our clients desires. Working closely with the interior designer, contractor and architect we utilized the architect's drawings and designer's finishes to create the perfect custom shaker doors with an added bead finish for the transitional aesthetic our clients were looking for.
The white theme transcended throughout the kitchen with white painted cabinets, countertops, backsplash, trim paint and even chairs. However the glass front upper cabinets were the ideal transitional accent and were even built with an LED backlight. Additionally all of the appliances were seamlessly built in.
Other parts of this remodel included a master bath with a double vanity, two additional bathroom vanities, laundry room and powder room.
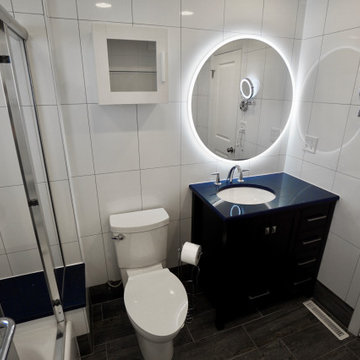
コロンバスにある高級な小さなコンテンポラリースタイルのおしゃれなマスターバスルーム (シェーカースタイル扉のキャビネット、黒いキャビネット、アルコーブ型浴槽、シャワー付き浴槽 、一体型トイレ 、白いタイル、セラミックタイル、白い壁、セラミックタイルの床、アンダーカウンター洗面器、珪岩の洗面台、グレーの床、引戸のシャワー、青い洗面カウンター、シャワーベンチ、洗面台1つ、独立型洗面台) の写真
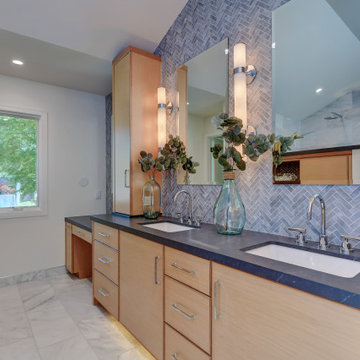
Budget analysis and project development by: May Construction
サンフランシスコにあるラグジュアリーな中くらいなコンテンポラリースタイルのおしゃれなバスルーム (浴槽なし) (フラットパネル扉のキャビネット、淡色木目調キャビネット、ドロップイン型浴槽、コーナー設置型シャワー、一体型トイレ 、白いタイル、セラミックタイル、白い壁、セラミックタイルの床、一体型シンク、珪岩の洗面台、グレーの床、開き戸のシャワー、グレーの洗面カウンター) の写真
サンフランシスコにあるラグジュアリーな中くらいなコンテンポラリースタイルのおしゃれなバスルーム (浴槽なし) (フラットパネル扉のキャビネット、淡色木目調キャビネット、ドロップイン型浴槽、コーナー設置型シャワー、一体型トイレ 、白いタイル、セラミックタイル、白い壁、セラミックタイルの床、一体型シンク、珪岩の洗面台、グレーの床、開き戸のシャワー、グレーの洗面カウンター) の写真
コンテンポラリースタイルの浴室・バスルーム (珪岩の洗面台、セラミックタイルの床、白い壁、黄色い壁) の写真
8