コンテンポラリースタイルの浴室・バスルーム (珪岩の洗面台、青いキャビネット、紫のキャビネット、シャワー付き浴槽 ) の写真
絞り込み:
資材コスト
並び替え:今日の人気順
写真 1〜20 枚目(全 86 枚)
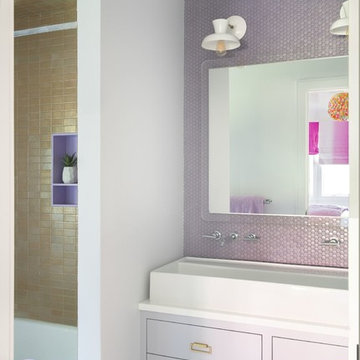
JANE BEILIES
ニューヨークにある中くらいなコンテンポラリースタイルのおしゃれな子供用バスルーム (フラットパネル扉のキャビネット、紫のキャビネット、コーナー型浴槽、シャワー付き浴槽 、白い壁、横長型シンク、珪岩の洗面台、白い洗面カウンター) の写真
ニューヨークにある中くらいなコンテンポラリースタイルのおしゃれな子供用バスルーム (フラットパネル扉のキャビネット、紫のキャビネット、コーナー型浴槽、シャワー付き浴槽 、白い壁、横長型シンク、珪岩の洗面台、白い洗面カウンター) の写真
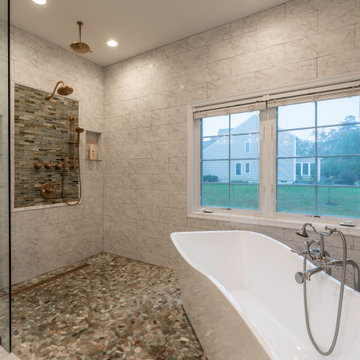
Elegant and Stunning, are just a few words to describe the remodeling project for this Chantilly, VA home.
This Chantilly family, desired a colorful update to their outdated home which included wood type cabinetry and white walls.
Our expert team redesigned their entire living, dining and kitchen spaces using a masterful combination of dark hardwood flooring, gray walls, marble style counter and island tops, and dark blue and white cabinetry throughout kitchen/living spaces.
The kitchen/dining area is complete with pendant lighting, stainless steel appliances, and glass cabinet doors.
The master bathroom was also completely redesigned to match the design of the living and kitchen spaces. Complete with new freestanding tub, open shower, and new double vanity.
All these design features are among many others which have been combined to breathe new life for this beautiful family home.

Bathroom remodel and face lift ! New Tub and tub surround, repainted vanity, new vanity top, new toilet and New sink fixtures and Of Course New 100% vinyl plank flooring
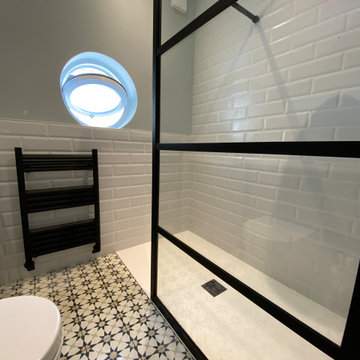
As part of a loft renovation we transformed the family shower room and master bathroom into this tranquil space with encaustic floor tiles and bespoke joinery.
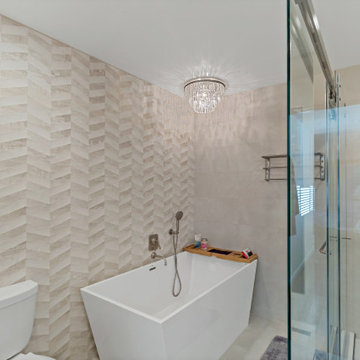
THIS SLEEK CLASSIC DESIGN WAS HAND CHOOSEN FOR THIS CLIENT, THE GOLD ACCENTS AND HERRINGBONE TILE AND MARBLE DANCE ON THE WALLS AND FLOORS, INSTALLATION OF SLIDING DOOR AND WINDOWS. MIRRORS AND TILE WALL ACROSS THE BATHROOM WALLS IS A MAJOR FACELIFT TO A DULL BATHROOM // IN THIS BATHROOM WE HAVE PORCELIAN TILE WITH THE HEXAGON TILE GOING DOWN THE NICHE / WE HAVE A FLOATING BENCH A STANDARD TOILET THE TILE WALL/THE FLOORS ARE THE HEXAGON TILE AND SHOWERPAN HAS A MUCH SMALLER MOSAIC HEXAGON TILE AND THE LED MIRROR INSTALLATION // STANDARD FREESTANDING VANITY WITH QUARTZ COUNTERTOP /// tHIS BATHROOM IS THE MASTWER BATHROOM // WE SEE A MORE SERIOUS APPROACH VERSUS THE LIGHT HEARTEDNESS FROM THE TWO OTHER BATHROOMS// HERE WAS SEE THE 3D PRINT TILE // FREESTANDING TUB//3D HERRINGBONE WALLS// SMALL CHANDELIER
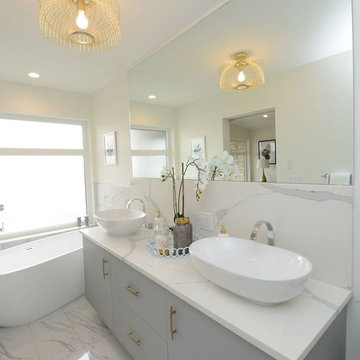
他の地域にある高級な中くらいなコンテンポラリースタイルのおしゃれなマスターバスルーム (フラットパネル扉のキャビネット、青いキャビネット、置き型浴槽、シャワー付き浴槽 、分離型トイレ、白いタイル、セラミックタイル、白い壁、セラミックタイルの床、ベッセル式洗面器、珪岩の洗面台) の写真
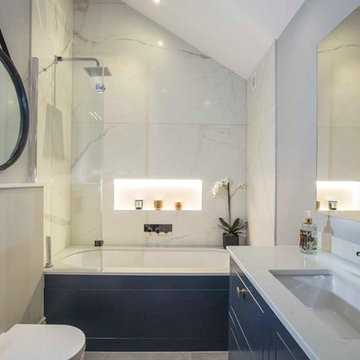
Master En Suite in loft apartment
ロンドンにある高級な中くらいなコンテンポラリースタイルのおしゃれなマスターバスルーム (シェーカースタイル扉のキャビネット、青いキャビネット、ドロップイン型浴槽、シャワー付き浴槽 、石スラブタイル、グレーの壁、磁器タイルの床、壁付け型シンク、珪岩の洗面台) の写真
ロンドンにある高級な中くらいなコンテンポラリースタイルのおしゃれなマスターバスルーム (シェーカースタイル扉のキャビネット、青いキャビネット、ドロップイン型浴槽、シャワー付き浴槽 、石スラブタイル、グレーの壁、磁器タイルの床、壁付け型シンク、珪岩の洗面台) の写真
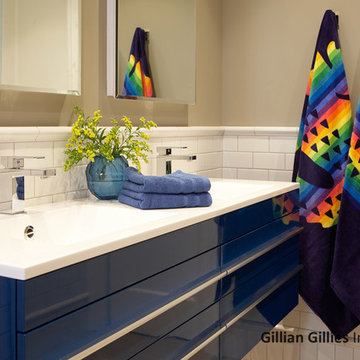
I have previously worked in every level of this home – project images can be viewed on Riverdale Top to Bottom Renovation – the Third Floor was the final frontier and the transformation is quite spectacular (even if I say so myself!). Before and after pictures can be found on our website. My client’s twin boys were rapidly outgrowing their little nursery on the second floor and so plans were drawn up to renovate the third floor….
All of this work was done with my clients / kids / pets living at home. We erected a scaffolding tower at the side of the home and this was how all the trades got in and out throughout the project – the scaffolding stairs were actually wider and provided easier access than the original staircase. The original footprint comprised of 3 bedrooms (one generous sized guest bedroom at the front of the house that we retained and two smaller oddly shaped rooms with cove ceilings and angles that really prevented them being useful) plus an internal powder room. We pushed the rear internal wall of the powder room back to the exterior wall so that we could build a generous sized bathroom that will see the boys through the years. The walls and floors are neutral and we added a pop of blue with the vanity. One of my favourite elements is the river rock tile inset mat that is great for little feet to walk on – especially when the underfloor heating is on!
The twin bedroom is breathtaking – the previous rooms were so small it was really hard to photograph them but if you check out the before and after section below it paints a pretty good picture. A 12’ wide dormer makes this floor feel like a treehouse and the light is amazing. We incorporated some gorgeous lighting in this room – 2 styles of sconces and a custom pendant. I love the second life carpet and the checked roman blind fabric. It’s a space that is large and comfortable enough for the whole family to sit in and enjoy.
The third floor hallway was transformed by straightening the walls and levelling the ceiling. The custom light fixture / art installation guarantees you pause at the foot of the stairs.
Photography by Tim McGhie
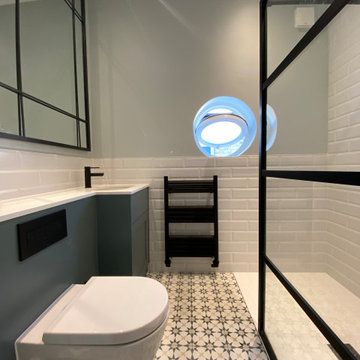
As part of a loft renovation we transformed the family shower room and master bathroom into this tranquil space with encaustic floor tiles and bespoke joinery.
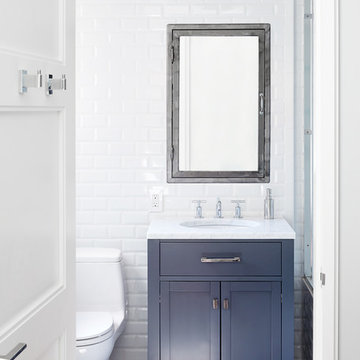
ニューヨークにあるお手頃価格の中くらいなコンテンポラリースタイルのおしゃれなバスルーム (浴槽なし) (シェーカースタイル扉のキャビネット、青いキャビネット、アルコーブ型浴槽、シャワー付き浴槽 、分離型トイレ、白いタイル、サブウェイタイル、白い壁、モザイクタイル、アンダーカウンター洗面器、珪岩の洗面台、グレーの床、引戸のシャワー) の写真
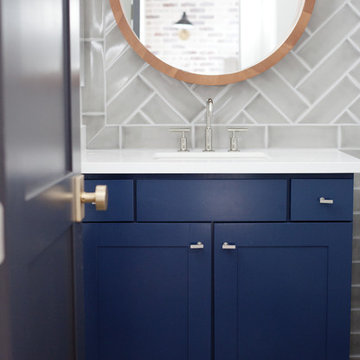
Megan Papworth
フェニックスにあるお手頃価格の中くらいなコンテンポラリースタイルのおしゃれなバスルーム (浴槽なし) (シェーカースタイル扉のキャビネット、青いキャビネット、ドロップイン型浴槽、シャワー付き浴槽 、一体型トイレ 、白いタイル、ガラスタイル、白い壁、オーバーカウンターシンク、珪岩の洗面台、シャワーカーテン) の写真
フェニックスにあるお手頃価格の中くらいなコンテンポラリースタイルのおしゃれなバスルーム (浴槽なし) (シェーカースタイル扉のキャビネット、青いキャビネット、ドロップイン型浴槽、シャワー付き浴槽 、一体型トイレ 、白いタイル、ガラスタイル、白い壁、オーバーカウンターシンク、珪岩の洗面台、シャワーカーテン) の写真
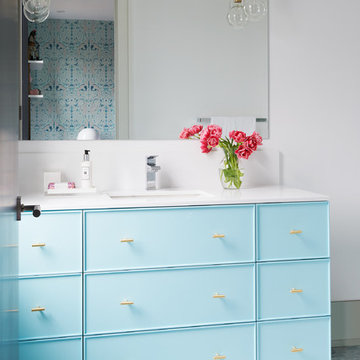
alex lukey photography
トロントにある高級な広いコンテンポラリースタイルのおしゃれなバスルーム (浴槽なし) (フラットパネル扉のキャビネット、青いキャビネット、ドロップイン型浴槽、シャワー付き浴槽 、ビデ、白いタイル、石スラブタイル、白い壁、大理石の床、一体型シンク、珪岩の洗面台、白い床、開き戸のシャワー) の写真
トロントにある高級な広いコンテンポラリースタイルのおしゃれなバスルーム (浴槽なし) (フラットパネル扉のキャビネット、青いキャビネット、ドロップイン型浴槽、シャワー付き浴槽 、ビデ、白いタイル、石スラブタイル、白い壁、大理石の床、一体型シンク、珪岩の洗面台、白い床、開き戸のシャワー) の写真
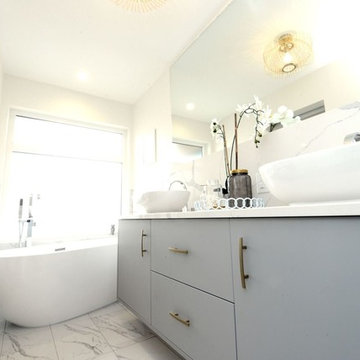
他の地域にある高級な中くらいなコンテンポラリースタイルのおしゃれなマスターバスルーム (フラットパネル扉のキャビネット、青いキャビネット、置き型浴槽、シャワー付き浴槽 、分離型トイレ、白いタイル、セラミックタイル、白い壁、セラミックタイルの床、ベッセル式洗面器、珪岩の洗面台) の写真
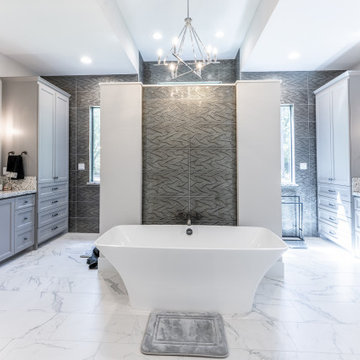
Beautiful and well appointed master bath with free-standing tub, natural light, curbless walk-in / walk-through shower and double vanities
ヒューストンにあるラグジュアリーなコンテンポラリースタイルのおしゃれな浴室 (青いキャビネット、アルコーブ型浴槽、シャワー付き浴槽 、一体型トイレ 、モノトーンのタイル、磁器タイル、ラミネートの床、アンダーカウンター洗面器、珪岩の洗面台、シャワーカーテン、洗面台1つ、造り付け洗面台) の写真
ヒューストンにあるラグジュアリーなコンテンポラリースタイルのおしゃれな浴室 (青いキャビネット、アルコーブ型浴槽、シャワー付き浴槽 、一体型トイレ 、モノトーンのタイル、磁器タイル、ラミネートの床、アンダーカウンター洗面器、珪岩の洗面台、シャワーカーテン、洗面台1つ、造り付け洗面台) の写真
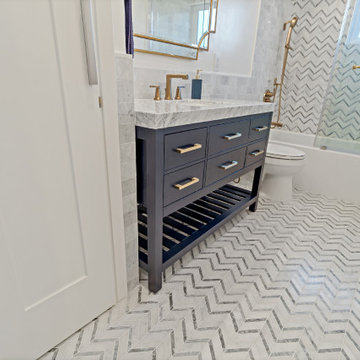
THIS SLEEK CLASSIC DESIGN WAS HAND CHOOSEN FOR THIS CLIENT, THE GOLD ACCENTS AND HERRINGBONE TILE AND MARBLE DANCE ON THE WALLS AND FLOORS, INSTALLATION OF SLIDING DOOR AND WINDOWS. MIRRORS AND TILE WALL ACROSS THE BATHROOM WALLS IS A MAJOR FACELIFT TO A DULL BATHROOM
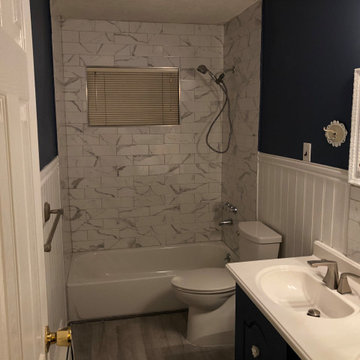
Bathroom remodel and face lift ! New Tub and tub surround, repainted vanity, new vanity top, new toilet and New sink fixtures and Of Course New 100% vinyl plank flooring
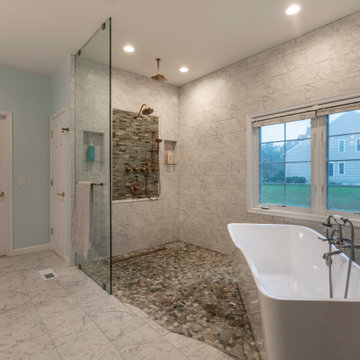
Elegant and Stunning, are just a few words to describe the remodeling project for this Chantilly, VA home.
This Chantilly family, desired a colorful update to their outdated home which included wood type cabinetry and white walls.
Our expert team redesigned their entire living, dining and kitchen spaces using a masterful combination of dark hardwood flooring, gray walls, marble style counter and island tops, and dark blue and white cabinetry throughout kitchen/living spaces.
The kitchen/dining area is complete with pendant lighting, stainless steel appliances, and glass cabinet doors.
The master bathroom was also completely redesigned to match the design of the living and kitchen spaces. Complete with new freestanding tub, open shower, and new double vanity.
All these design features are among many others which have been combined to breathe new life for this beautiful family home.
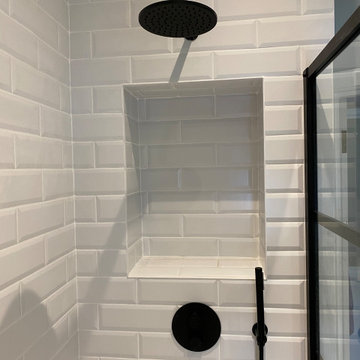
As part of a loft renovation we transformed the family shower room and master bathroom into this tranquil space with encaustic floor tiles and bespoke joinery.
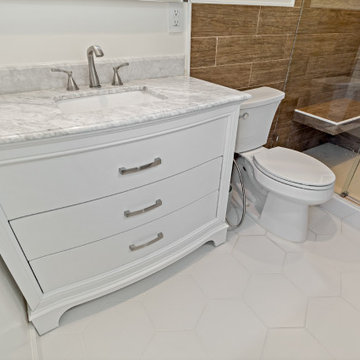
THIS SLEEK CLASSIC DESIGN WAS HAND CHOOSEN FOR THIS CLIENT, THE GOLD ACCENTS AND HERRINGBONE TILE AND MARBLE DANCE ON THE WALLS AND FLOORS, INSTALLATION OF SLIDING DOOR AND WINDOWS. MIRRORS AND TILE WALL ACROSS THE BATHROOM WALLS IS A MAJOR FACELIFT TO A DULL BATHROOM // IN THIS BATHROOM WE HAVE PORCELIAN TILE WITH THE HEXAGON TILE GOING DOWN THE NICHE / WE HAVE A FLOATING BENCH A STANDARD TOILET THE TILE WALL/THE FLOORS ARE THE HEXAGON TILE AND SHOWERPAN HAS A MUCH SMALLER MOSAIC HEXAGON TILE AND THE LED MIRROR INSTALLATION // STANDARD FREESTANDING VANITY WITH QUARTZ COUNTERTOP
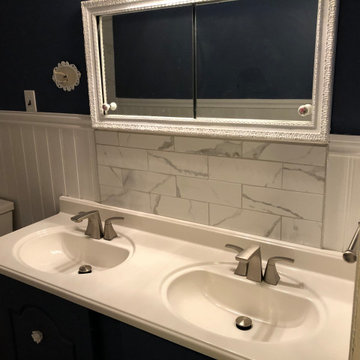
Bathroom remodel and face lift ! New Tub and tub surround, repainted vanity, new vanity top, new toilet and New sink fixtures and Of Course New 100% vinyl plank flooring
コンテンポラリースタイルの浴室・バスルーム (珪岩の洗面台、青いキャビネット、紫のキャビネット、シャワー付き浴槽 ) の写真
1