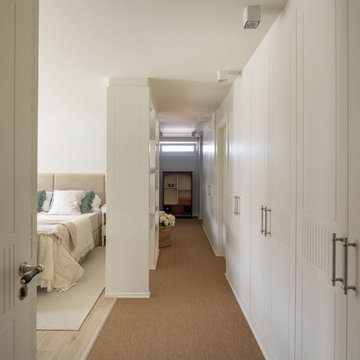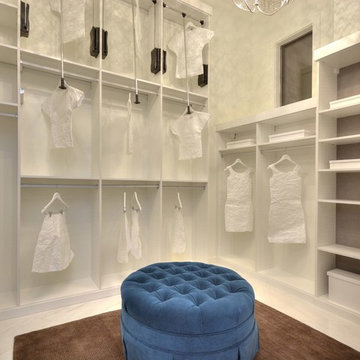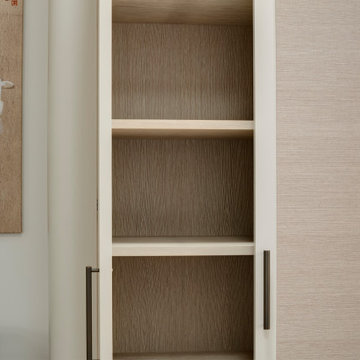男女兼用ベージュの、木目調のフィッティングルーム (白い床) のアイデア
絞り込み:
資材コスト
並び替え:今日の人気順
写真 1〜20 枚目(全 24 枚)
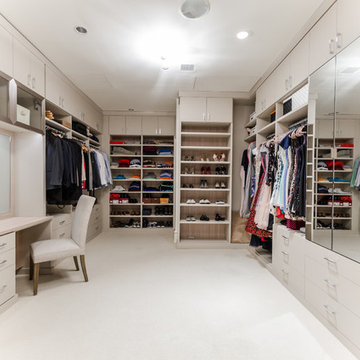
Chasity Cortijo Photography
ニューヨークにあるコンテンポラリースタイルのおしゃれなフィッティングルーム (オープンシェルフ、カーペット敷き、白いキャビネット、白い床) の写真
ニューヨークにあるコンテンポラリースタイルのおしゃれなフィッティングルーム (オープンシェルフ、カーペット敷き、白いキャビネット、白い床) の写真
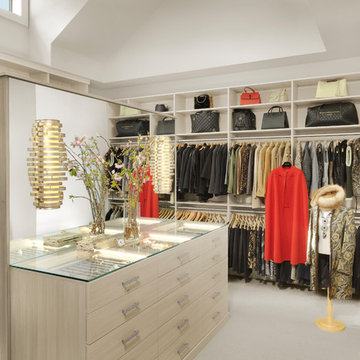
Alise Obrien Photography
セントルイスにあるトランジショナルスタイルのおしゃれなフィッティングルーム (オープンシェルフ、ベージュのキャビネット、カーペット敷き、白い床) の写真
セントルイスにあるトランジショナルスタイルのおしゃれなフィッティングルーム (オープンシェルフ、ベージュのキャビネット、カーペット敷き、白い床) の写真
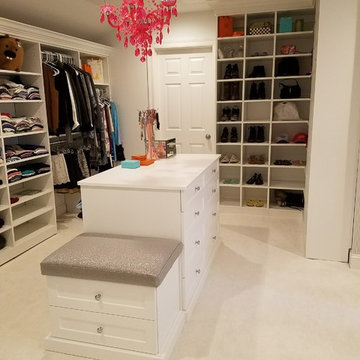
ニューヨークにある広いトランジショナルスタイルのおしゃれなフィッティングルーム (オープンシェルフ、白いキャビネット、カーペット敷き、白い床) の写真
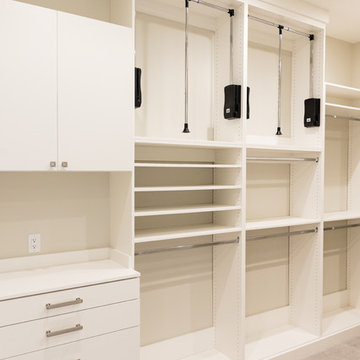
His/Her Master Closet
Color: White
Accessories: Pull down, Valet Rod, Hamper Baskets, Belt Racks, Tie Racks, Pulldowns
Photo Cred: Ori Media
ソルトレイクシティにあるお手頃価格の巨大なトラディショナルスタイルのおしゃれなフィッティングルーム (フラットパネル扉のキャビネット、白いキャビネット、カーペット敷き、白い床) の写真
ソルトレイクシティにあるお手頃価格の巨大なトラディショナルスタイルのおしゃれなフィッティングルーム (フラットパネル扉のキャビネット、白いキャビネット、カーペット敷き、白い床) の写真
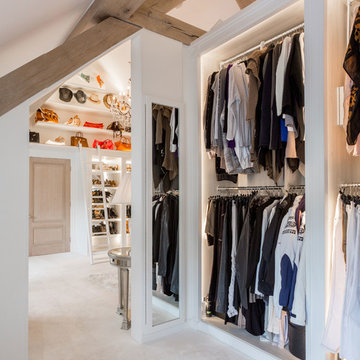
Dressing Room
www.johnevansdesign.com
(Photographed by Billy Bolton)
ウエストミッドランズにあるラグジュアリーな巨大なカントリー風のおしゃれなフィッティングルーム (オープンシェルフ、白いキャビネット、カーペット敷き、白い床) の写真
ウエストミッドランズにあるラグジュアリーな巨大なカントリー風のおしゃれなフィッティングルーム (オープンシェルフ、白いキャビネット、カーペット敷き、白い床) の写真
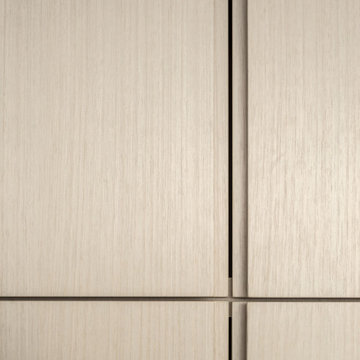
From the architect's website:
"Sophie Bates Architects and Zoe Defert Architects have recently completed a refurbishment and extension across four floors of living to a Regency-style house, adding 125sqm to the family home. The collaborative approach of the team, as noted below, was key to the success of the design.
The generous basement houses fantastic family spaces - a playroom, media room, guest room, gym and steam room that have been bought to life through crisp, contemporary detailing and creative use of light. The quality of basement design and overall site detailing was vital to the realisation of the concept on site. Linear lighting to floors and ceiling guides you past the media room through to the lower basement, which is lit by a 10m long frameless roof light.
The ground and upper floors house open plan kitchen and living spaces with views of the garden and bedrooms and bathrooms above. At the top of the house is a loft bedroom and bathroom, completing the five bedroom house. All joinery to the home
was designed and detailed by the architects. A careful, considered approach to detailing throughout creates a subtle interplay between light, material contrast and space."
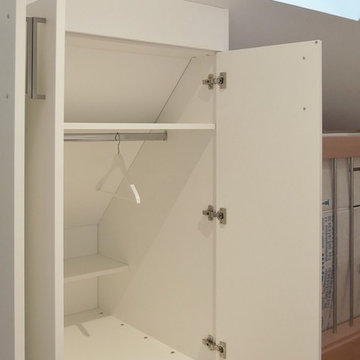
Individuell und exakt geplante Innenausstattung.
ハンブルクにあるラグジュアリーな広いコンテンポラリースタイルのおしゃれなフィッティングルーム (フラットパネル扉のキャビネット、白いキャビネット、ラミネートの床、白い床) の写真
ハンブルクにあるラグジュアリーな広いコンテンポラリースタイルのおしゃれなフィッティングルーム (フラットパネル扉のキャビネット、白いキャビネット、ラミネートの床、白い床) の写真
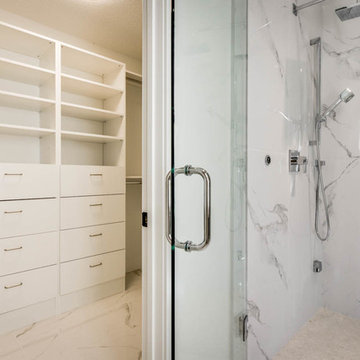
Custom layout in the master closet ensures everything has a place
エドモントンにある高級な中くらいなモダンスタイルのおしゃれなフィッティングルーム (フラットパネル扉のキャビネット、白いキャビネット、セラミックタイルの床、白い床) の写真
エドモントンにある高級な中くらいなモダンスタイルのおしゃれなフィッティングルーム (フラットパネル扉のキャビネット、白いキャビネット、セラミックタイルの床、白い床) の写真
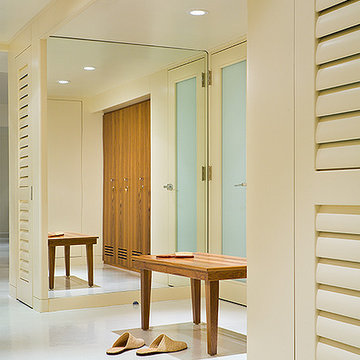
because this basement acts as the pool house, we designed teak lockers bookended by louvered dressing room doors. the floor is a polished ivory concrete to withstand the bathing guests. the freestanding teak bench offers a rest.
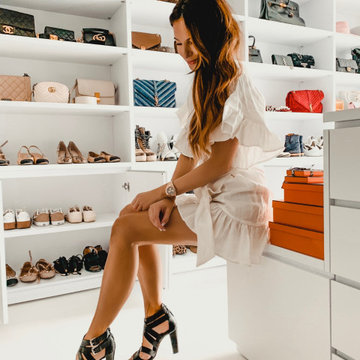
Ankleide nach Maß gefertigt mit offenen Regalen und geschlossenen Drehtürenschränken
ケルンにあるラグジュアリーな広いコンテンポラリースタイルのおしゃれなフィッティングルーム (オープンシェルフ、白いキャビネット、白い床) の写真
ケルンにあるラグジュアリーな広いコンテンポラリースタイルのおしゃれなフィッティングルーム (オープンシェルフ、白いキャビネット、白い床) の写真
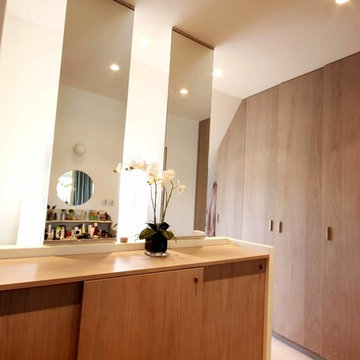
Karine Perez
httpp://www.karineperez.com
パリにあるラグジュアリーな小さなモダンスタイルのおしゃれなフィッティングルーム (オープンシェルフ、グレーのキャビネット、カーペット敷き、白い床) の写真
パリにあるラグジュアリーな小さなモダンスタイルのおしゃれなフィッティングルーム (オープンシェルフ、グレーのキャビネット、カーペット敷き、白い床) の写真
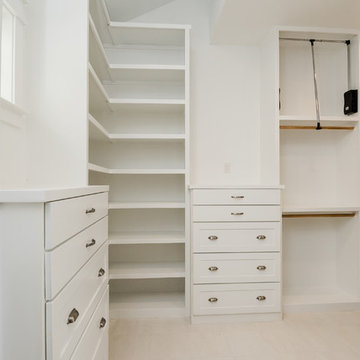
Modern Farmhouse Custom Home Design by Purser Architectural. Photography by White Orchid Photography. Granbury, Texas
ダラスにあるラグジュアリーな中くらいなカントリー風のおしゃれなフィッティングルーム (シェーカースタイル扉のキャビネット、白いキャビネット、セラミックタイルの床、白い床) の写真
ダラスにあるラグジュアリーな中くらいなカントリー風のおしゃれなフィッティングルーム (シェーカースタイル扉のキャビネット、白いキャビネット、セラミックタイルの床、白い床) の写真
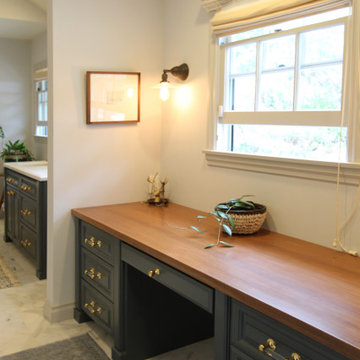
ロサンゼルスにある広いトランジショナルスタイルのおしゃれなフィッティングルーム (レイズドパネル扉のキャビネット、青いキャビネット、大理石の床、白い床) の写真
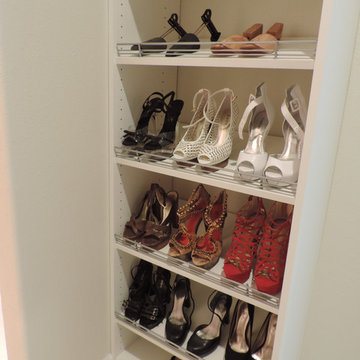
Tiah Samuelsson
他の地域にあるラグジュアリーな広いトランジショナルスタイルのおしゃれなフィッティングルーム (白いキャビネット、磁器タイルの床、白い床) の写真
他の地域にあるラグジュアリーな広いトランジショナルスタイルのおしゃれなフィッティングルーム (白いキャビネット、磁器タイルの床、白い床) の写真
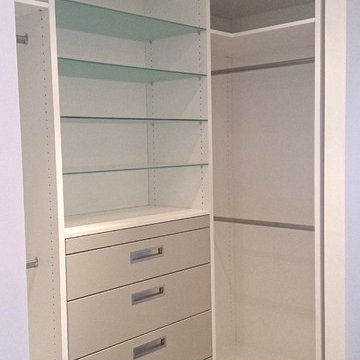
Peter Eckerle, Eckerle GmbH
他の地域にあるお手頃価格の広いコンテンポラリースタイルのおしゃれなフィッティングルーム (オープンシェルフ、白いキャビネット、濃色無垢フローリング、白い床) の写真
他の地域にあるお手頃価格の広いコンテンポラリースタイルのおしゃれなフィッティングルーム (オープンシェルフ、白いキャビネット、濃色無垢フローリング、白い床) の写真
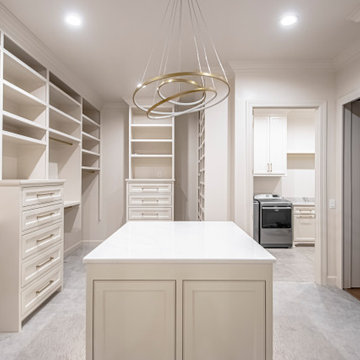
リトルロックにある高級な広いトランジショナルスタイルのおしゃれなフィッティングルーム (インセット扉のキャビネット、白いキャビネット、カーペット敷き、白い床) の写真
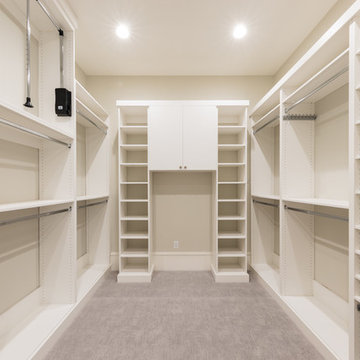
His/Her Master Closet
Color: White
Accessories: Pull down, Valet Rod, Hamper Baskets, Belt Racks, Tie Racks, Pulldowns
Photo Cred: Ori Media
ソルトレイクシティにあるお手頃価格の巨大なトラディショナルスタイルのおしゃれなフィッティングルーム (フラットパネル扉のキャビネット、白いキャビネット、カーペット敷き、白い床) の写真
ソルトレイクシティにあるお手頃価格の巨大なトラディショナルスタイルのおしゃれなフィッティングルーム (フラットパネル扉のキャビネット、白いキャビネット、カーペット敷き、白い床) の写真
男女兼用ベージュの、木目調のフィッティングルーム (白い床) のアイデア
1
