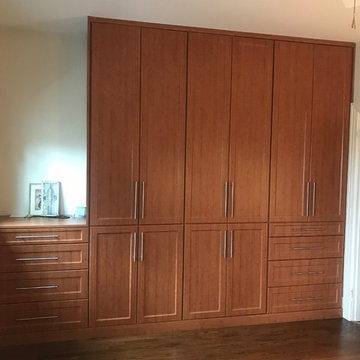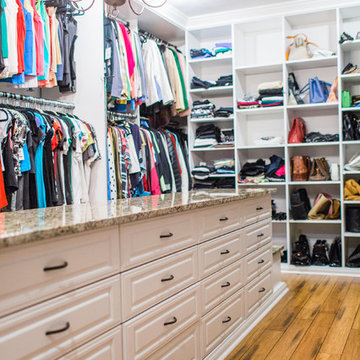中くらいな収納・クローゼット (レイズドパネル扉のキャビネット、落し込みパネル扉のキャビネット、竹フローリング、淡色無垢フローリング) のアイデア
絞り込み:
資材コスト
並び替え:今日の人気順
写真 1〜20 枚目(全 186 枚)
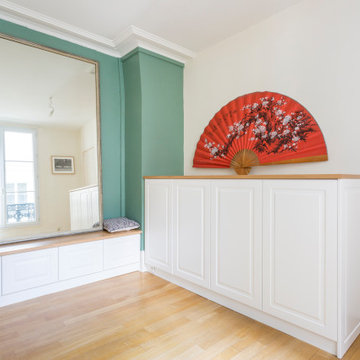
パリにあるお手頃価格の中くらいなモダンスタイルのおしゃれなフィッティングルーム (落し込みパネル扉のキャビネット、白いキャビネット、淡色無垢フローリング、ベージュの床) の写真
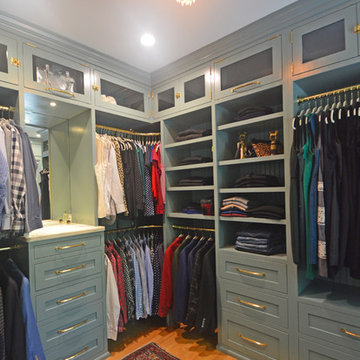
The home owners desired a more efficient and refined design for their master closet renovation project. The new custom cabinetry offers storage options for all types of clothing and accessories. A lit cabinet with adjustable shelves puts shoes on display. A custom designed cover encloses the existing heating radiator below the shoe cabinet. The built-in vanity with marble top includes storage drawers below for jewelry, smaller clothing items and an ironing board. Custom curved brass closet rods are mounted at multiple heights for various lengths of clothing. The brass cabinetry hardware is from Restoration Hardware. This second floor master closet also features a stackable washer and dryer for convenience. Design and construction by One Room at a Time, Inc.
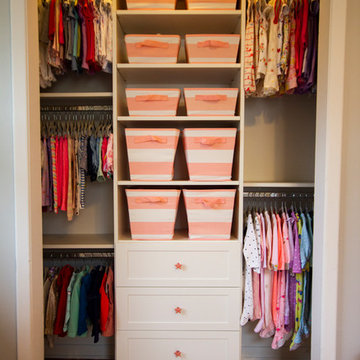
Perfect nursery closet for your new addition to the family. This design features double hanging, also triple hanging which is very popular for a nursery closet. As your child grows you will enjoy the flexibility of your Bella Systems Closet. The triple hang can later be reconfigured as needed, perhaps to anther double hang or a long hanging section.
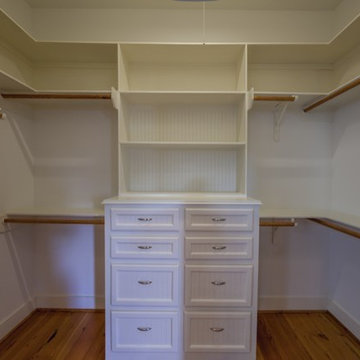
ヒューストンにある中くらいなトラディショナルスタイルのおしゃれなウォークインクローゼット (落し込みパネル扉のキャビネット、白いキャビネット、淡色無垢フローリング) の写真
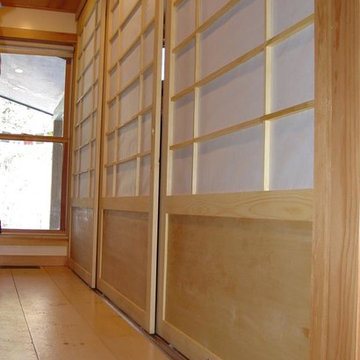
custom shoji screen design to divide two interior spaces
バーリントンにあるお手頃価格の中くらいなアジアンスタイルのおしゃれな壁面クローゼット (落し込みパネル扉のキャビネット、淡色木目調キャビネット、淡色無垢フローリング) の写真
バーリントンにあるお手頃価格の中くらいなアジアンスタイルのおしゃれな壁面クローゼット (落し込みパネル扉のキャビネット、淡色木目調キャビネット、淡色無垢フローリング) の写真
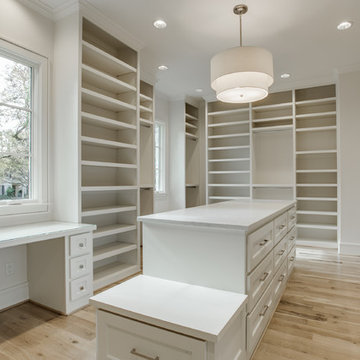
ダラスにある中くらいなトランジショナルスタイルのおしゃれなウォークインクローゼット (落し込みパネル扉のキャビネット、白いキャビネット、淡色無垢フローリング) の写真
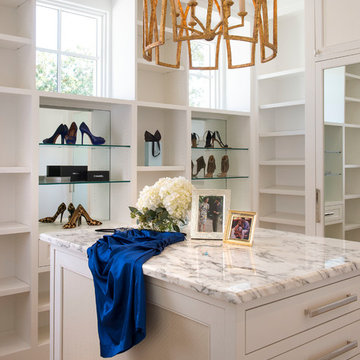
ダラスにある中くらいな地中海スタイルのおしゃれなウォークインクローゼット (落し込みパネル扉のキャビネット、白いキャビネット、淡色無垢フローリング、ベージュの床) の写真
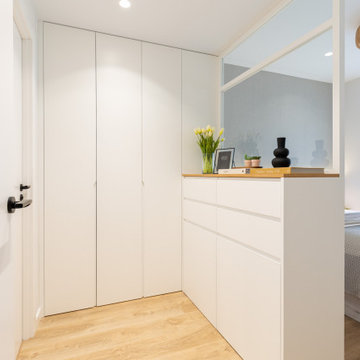
バルセロナにある高級な中くらいな北欧スタイルのおしゃれなウォークインクローゼット (落し込みパネル扉のキャビネット、白いキャビネット、淡色無垢フローリング) の写真
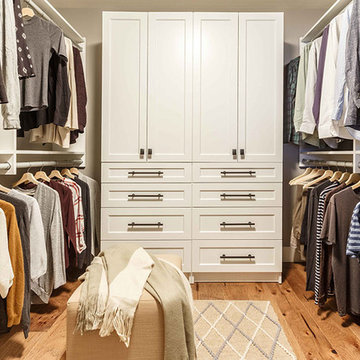
エドモントンにある中くらいなトランジショナルスタイルのおしゃれなウォークインクローゼット (落し込みパネル扉のキャビネット、白いキャビネット、淡色無垢フローリング、茶色い床) の写真
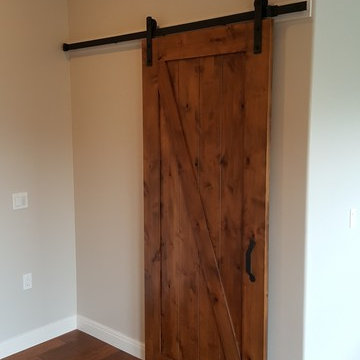
Jason Goodall
サンディエゴにあるお手頃価格の中くらいなトランジショナルスタイルのおしゃれなウォークインクローゼット (レイズドパネル扉のキャビネット、淡色木目調キャビネット、淡色無垢フローリング) の写真
サンディエゴにあるお手頃価格の中くらいなトランジショナルスタイルのおしゃれなウォークインクローゼット (レイズドパネル扉のキャビネット、淡色木目調キャビネット、淡色無垢フローリング) の写真
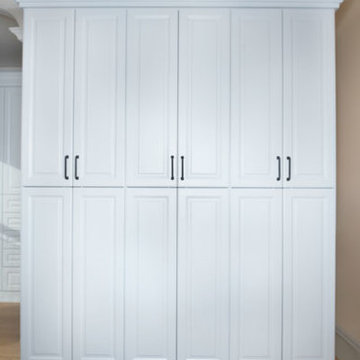
Designed by Tim Higbee of Closet Works
The overall closet design is separated into his and her sections. The design is kept timeless and classic, while budget conscious, through the use of white laminate which matches the painted woodwork throughout the home, raised panel door and drawer fronts, and oil rubbed bronze hardware.
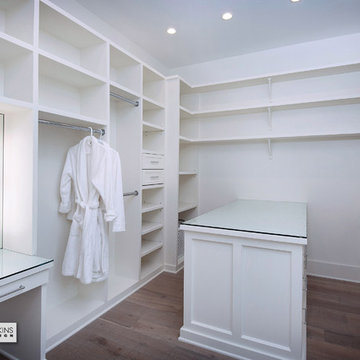
Master closet with make-up table and center island. Photography by Diana Todorova
タンパにあるラグジュアリーな中くらいなビーチスタイルのおしゃれなウォークインクローゼット (落し込みパネル扉のキャビネット、白いキャビネット、淡色無垢フローリング、ベージュの床) の写真
タンパにあるラグジュアリーな中くらいなビーチスタイルのおしゃれなウォークインクローゼット (落し込みパネル扉のキャビネット、白いキャビネット、淡色無垢フローリング、ベージュの床) の写真

Architect: Carol Sundstrom, AIA
Contractor: Adams Residential Contracting
Photography: © Dale Lang, 2010
シアトルにある中くらいなトラディショナルスタイルのおしゃれな壁面クローゼット (落し込みパネル扉のキャビネット、白いキャビネット、淡色無垢フローリング) の写真
シアトルにある中くらいなトラディショナルスタイルのおしゃれな壁面クローゼット (落し込みパネル扉のキャビネット、白いキャビネット、淡色無垢フローリング) の写真
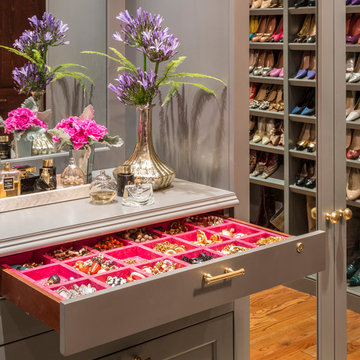
Marco Ricca
ニューヨークにある高級な中くらいなトランジショナルスタイルのおしゃれな収納・クローゼット (落し込みパネル扉のキャビネット、グレーのキャビネット、淡色無垢フローリング) の写真
ニューヨークにある高級な中くらいなトランジショナルスタイルのおしゃれな収納・クローゼット (落し込みパネル扉のキャビネット、グレーのキャビネット、淡色無垢フローリング) の写真
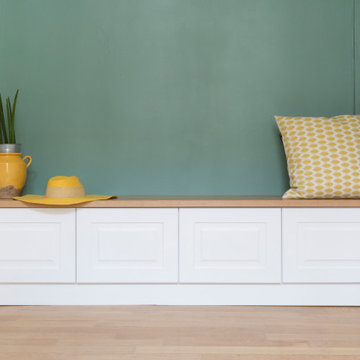
パリにあるお手頃価格の中くらいなモダンスタイルのおしゃれなフィッティングルーム (落し込みパネル扉のキャビネット、白いキャビネット、淡色無垢フローリング、ベージュの床) の写真
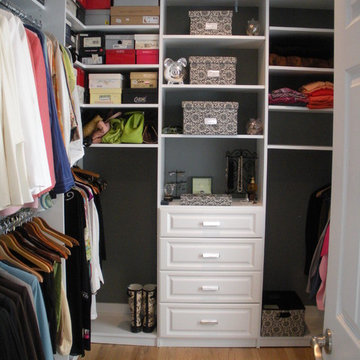
Classic White closet with drawers, top & base moldings.
他の地域にあるお手頃価格の中くらいなトラディショナルスタイルのおしゃれなウォークインクローゼット (レイズドパネル扉のキャビネット、白いキャビネット、淡色無垢フローリング) の写真
他の地域にあるお手頃価格の中くらいなトラディショナルスタイルのおしゃれなウォークインクローゼット (レイズドパネル扉のキャビネット、白いキャビネット、淡色無垢フローリング) の写真
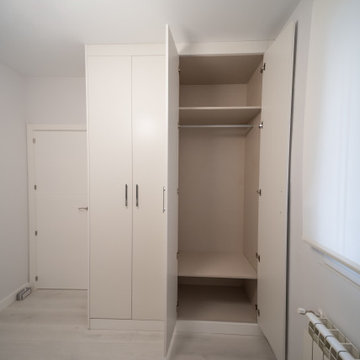
Para esta vivienda realizamos una reforma integral, creando un salón con cocina abierta, dos dormitorios y un baño. Hemos querido usar materiales y colores que aportaran mucha luminosidad, y que crearan un ambiente acogedor. Renovamos las instalaciones de fontanería, calefacción y electricidad por completo para que fuera una vivienda no solo cómoda, sino práctica y funcional.
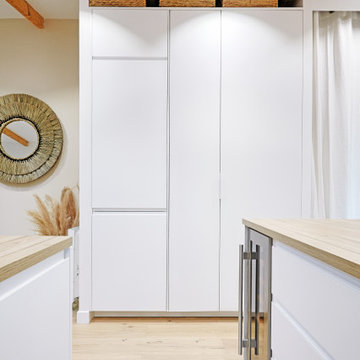
Dans cet appartement les rangements ont été optimisés de façon pratique et fonctionnelle. Le dressing placé le long du couloir, permet en effet un gain de place dans la chambre. On y trouve des placards ainsi qu’une partie penderie.
中くらいな収納・クローゼット (レイズドパネル扉のキャビネット、落し込みパネル扉のキャビネット、竹フローリング、淡色無垢フローリング) のアイデア
1
