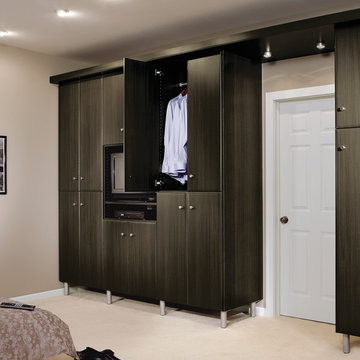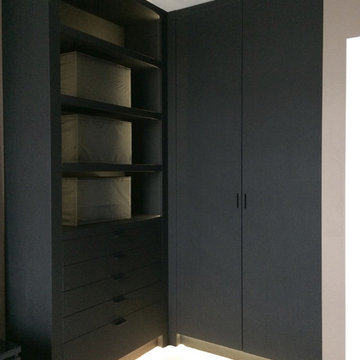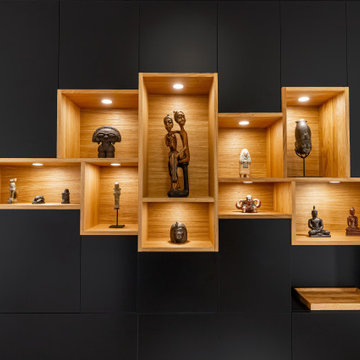お手頃価格の黒い、ブラウンの収納・クローゼット (黒いキャビネット) のアイデア
絞り込み:
資材コスト
並び替え:今日の人気順
写真 1〜20 枚目(全 67 枚)
1/5
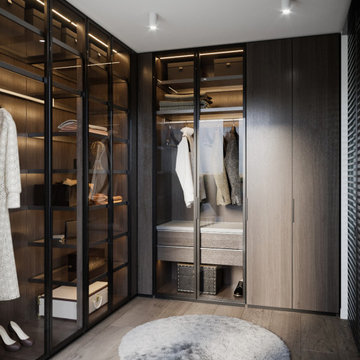
他の地域にあるお手頃価格の中くらいなコンテンポラリースタイルのおしゃれなウォークインクローゼット (ガラス扉のキャビネット、黒いキャビネット、無垢フローリング、ベージュの床) の写真
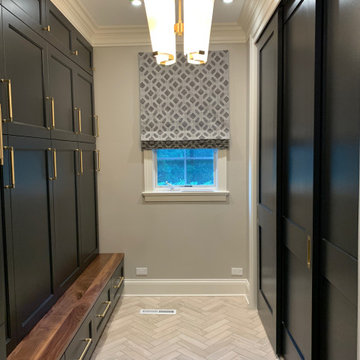
Mudroom storage and floor to ceiling closet to match. Closet and storage for family of 4. High ceiling with oversized stacked crown molding gives a coffered feel.
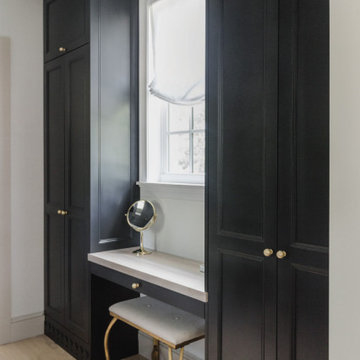
Our friend Jenna from Jenna Sue Design came to us in early January 2021, looking to see if we could help bring her closet makeover to life. She was looking to use IKEA PAX doors as a starting point, and built around it. Additional features she had in mind were custom boxes above the PAX units, using one unit to holder drawers and custom sized doors with mirrors, and crafting a vanity desk in-between two units on the other side of the wall.
We worked closely with Jenna and sponsored all of the custom door and panel work for this project, which were made from our DIY Paint Grade Shaker MDF. Jenna painted everything we provided, added custom trim to the inside of the shaker rails from Ekena Millwork, and built custom boxes to create a floor to ceiling look.
The final outcome is an incredible example of what an idea can turn into through a lot of hard work and dedication. This project had a lot of ups and downs for Jenna, but we are thrilled with the outcome, and her and her husband Lucas deserve all the positive feedback they've received!
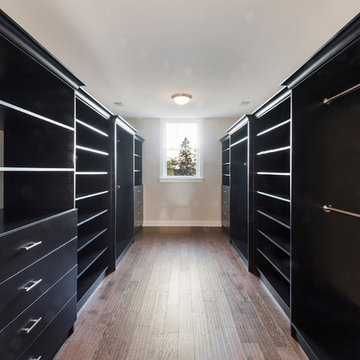
Custom stained oak closet
フィラデルフィアにあるお手頃価格の中くらいなモダンスタイルのおしゃれなウォークインクローゼット (オープンシェルフ、黒いキャビネット、濃色無垢フローリング、茶色い床) の写真
フィラデルフィアにあるお手頃価格の中くらいなモダンスタイルのおしゃれなウォークインクローゼット (オープンシェルフ、黒いキャビネット、濃色無垢フローリング、茶色い床) の写真
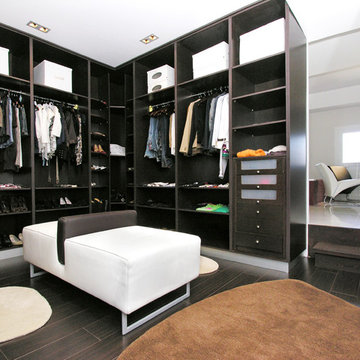
vestidor integrado en el dormitorio principal en tonos oscuros.
アリカンテにあるお手頃価格の中くらいなコンテンポラリースタイルのおしゃれなフィッティングルーム (オープンシェルフ、黒いキャビネット、茶色い床、濃色無垢フローリング) の写真
アリカンテにあるお手頃価格の中くらいなコンテンポラリースタイルのおしゃれなフィッティングルーム (オープンシェルフ、黒いキャビネット、茶色い床、濃色無垢フローリング) の写真
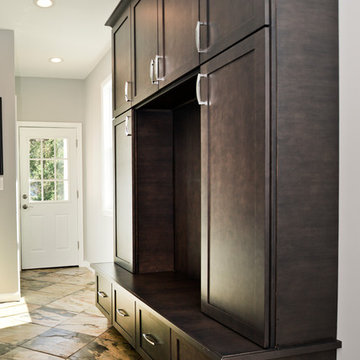
Side Addition to Oak Hill Home
After living in their Oak Hill home for several years, they decided that they needed a larger, multi-functional laundry room, a side entrance and mudroom that suited their busy lifestyles.
A small powder room was a closet placed in the middle of the kitchen, while a tight laundry closet space overflowed into the kitchen.
After meeting with Michael Nash Custom Kitchens, plans were drawn for a side addition to the right elevation of the home. This modification filled in an open space at end of driveway which helped boost the front elevation of this home.
Covering it with matching brick facade made it appear as a seamless addition.
The side entrance allows kids easy access to mudroom, for hang clothes in new lockers and storing used clothes in new large laundry room. This new state of the art, 10 feet by 12 feet laundry room is wrapped up with upscale cabinetry and a quartzite counter top.
The garage entrance door was relocated into the new mudroom, with a large side closet allowing the old doorway to become a pantry for the kitchen, while the old powder room was converted into a walk-in pantry.
A new adjacent powder room covered in plank looking porcelain tile was furnished with embedded black toilet tanks. A wall mounted custom vanity covered with stunning one-piece concrete and sink top and inlay mirror in stone covered black wall with gorgeous surround lighting. Smart use of intense and bold color tones, help improve this amazing side addition.
Dark grey built-in lockers complementing slate finished in place stone floors created a continuous floor place with the adjacent kitchen flooring.
Now this family are getting to enjoy every bit of the added space which makes life easier for all.
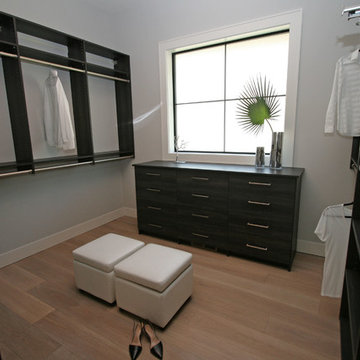
シアトルにあるお手頃価格の中くらいなトランジショナルスタイルのおしゃれなウォークインクローゼット (フラットパネル扉のキャビネット、黒いキャビネット、淡色無垢フローリング、グレーの床) の写真
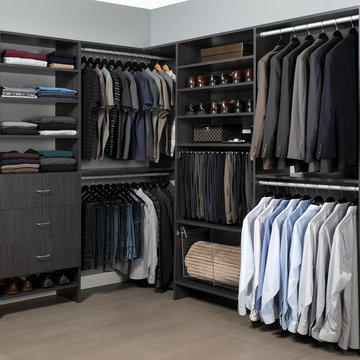
ソルトレイクシティにあるお手頃価格の中くらいなモダンスタイルのおしゃれなウォークインクローゼット (フラットパネル扉のキャビネット、黒いキャビネット、無垢フローリング、ベージュの床) の写真
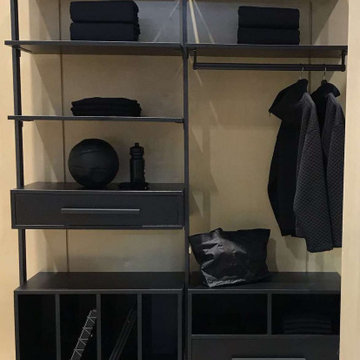
Black or White...your choice...either way...sleek, chic and sophisticated!
トロントにあるお手頃価格の小さなインダストリアルスタイルのおしゃれな壁面クローゼット (オープンシェルフ、黒いキャビネット) の写真
トロントにあるお手頃価格の小さなインダストリアルスタイルのおしゃれな壁面クローゼット (オープンシェルフ、黒いキャビネット) の写真
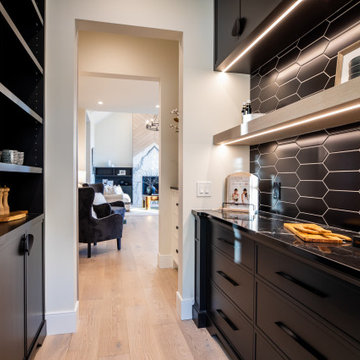
Walk Through Butlers Pantry
Modern Farmhouse
Calgary, Alberta
カルガリーにあるお手頃価格の中くらいなカントリー風のおしゃれな収納・クローゼット (造り付け、落し込みパネル扉のキャビネット、黒いキャビネット、塗装フローリング、茶色い床) の写真
カルガリーにあるお手頃価格の中くらいなカントリー風のおしゃれな収納・クローゼット (造り付け、落し込みパネル扉のキャビネット、黒いキャビネット、塗装フローリング、茶色い床) の写真
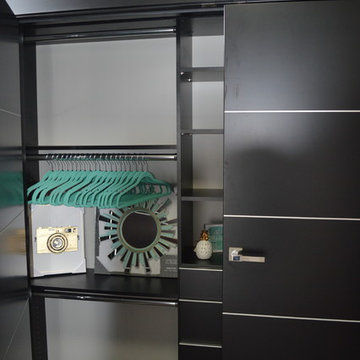
This reach in closet, designed for a kids room, has much hanging space and shelf space for all the clothes and other fun things a kid could need!
クリーブランドにあるお手頃価格の小さなモダンスタイルのおしゃれな壁面クローゼット (フラットパネル扉のキャビネット、黒いキャビネット、無垢フローリング) の写真
クリーブランドにあるお手頃価格の小さなモダンスタイルのおしゃれな壁面クローゼット (フラットパネル扉のキャビネット、黒いキャビネット、無垢フローリング) の写真
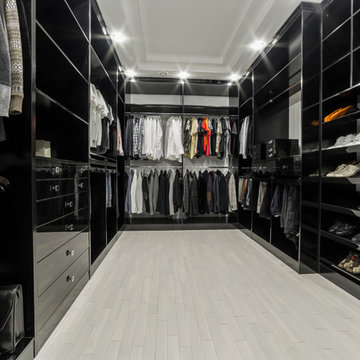
По всем вопросам можно связаться с нашими дизайнерами по телефону: 8 963 968 33 29.
Гардеробные от мебельной фабрики Gvarneri это всегда качественный и продуманный проект.
Наши дизайнеры всегда подскажут как рациональнее использовать ваше пространство. Например, штанги можно расположить высоко использую специальный механизм — пантограф (лифт), который позволяет опустить их до удобного уровня. Над штангами удобно расположить полки для вещей, которые используются нечасто. Колготки, носки и нижнее белье лучше всего хранить в неглубоких выдвижных ящиках, разделив их на секции.
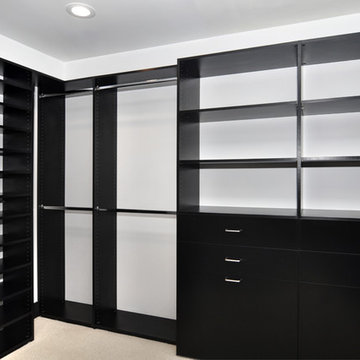
Built-in black master closet by Closet World with cushy tan carpet.
オレンジカウンティにあるお手頃価格の広いトラディショナルスタイルのおしゃれなウォークインクローゼット (フラットパネル扉のキャビネット、黒いキャビネット、カーペット敷き、ベージュの床) の写真
オレンジカウンティにあるお手頃価格の広いトラディショナルスタイルのおしゃれなウォークインクローゼット (フラットパネル扉のキャビネット、黒いキャビネット、カーペット敷き、ベージュの床) の写真
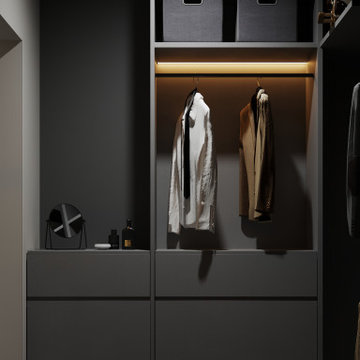
他の地域にあるお手頃価格の中くらいなコンテンポラリースタイルのおしゃれな収納・クローゼット (造り付け、フラットパネル扉のキャビネット、黒いキャビネット、クッションフロア、ベージュの床) の写真
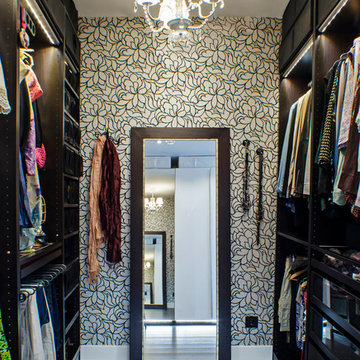
Trabajamos con un matrimonio y les realizamos una reforma integral, se tiró toda la tabiquería y se hizo una distribución completamente nueva.
El objetivo de nuestros clientes era dar la vuelta a la casa, las zonas más "públicas" (salón, comedor y cocina) estaban abajo y había que pasarlas arriba, y los dormitorios que estaban arriba había que ponerlos abajo. Con una terraza de 70 m2 y otra de 20 m2 había que crear varios ambientes al exterior teniendo en cuenta el clima de Madrid.
El edificio cuenta con un sistema de climatización muy poco eficiente al ser todo eléctrico, por lo que se desconectó la casa de la calefacción central y se instaló suelo radiante-refrescante con aerotermia con energía renovable, pasando de una calificación "E", a una "A".
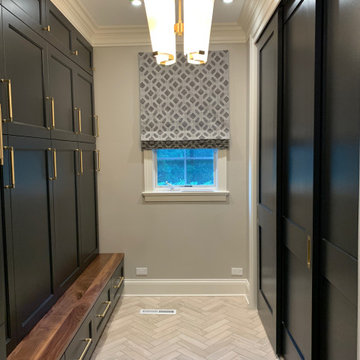
Mudroom storage and floor to ceiling closet to match. Closet and storage for family of 4. High ceiling with oversized stacked crown molding gives a coffered feel.
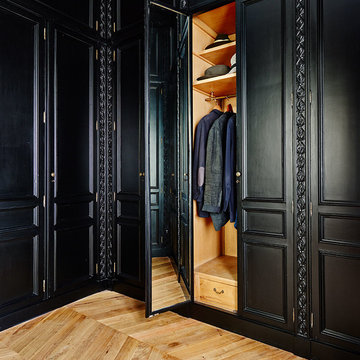
Eugeni Pons
バルセロナにあるお手頃価格の中くらいなトラディショナルスタイルのおしゃれな壁面クローゼット (落し込みパネル扉のキャビネット、黒いキャビネット、無垢フローリング) の写真
バルセロナにあるお手頃価格の中くらいなトラディショナルスタイルのおしゃれな壁面クローゼット (落し込みパネル扉のキャビネット、黒いキャビネット、無垢フローリング) の写真
お手頃価格の黒い、ブラウンの収納・クローゼット (黒いキャビネット) のアイデア
1
