高級な収納・クローゼット (レイズドパネル扉のキャビネット、シェーカースタイル扉のキャビネット、無垢フローリング、磁器タイルの床、グレーの床) のアイデア
絞り込み:
資材コスト
並び替え:今日の人気順
写真 1〜20 枚目(全 35 枚)

To transform the original 4.5 Ft wide one-sided closet into a spacious Master Walk-in Closet, the adjoining rooms were assessed and a plan set in place to give space to the new Master Closet without detriment to the adjoining rooms. Opening out the space allowed for custom closed cabinetry and custom open organizers to flank walls and maximize the storage opportunities. The lighting was immensely upgraded with LED recessed and a stunning centre fixture, all on separate controllable dimmers. A glamorous palette of chocolates, plum, gray and twinkling chrome set the tone of this elegant Master Closet.
Photography by the talented Nicole Aubrey Photography
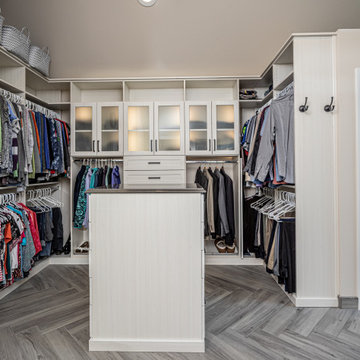
This master closet has wood plank looking porcelain tiles installed in a herringbone pattern. The closet system is Morning Mist color with etched glass door panels and oil rubbed bronze pulls. The island is topped with Pental Quarts Cinza countertops with an Ogee edge. Under-cabinet lighting comes on with a motion sensor when someone enters the room. The water closet pocket door has a matching etched glass panel.
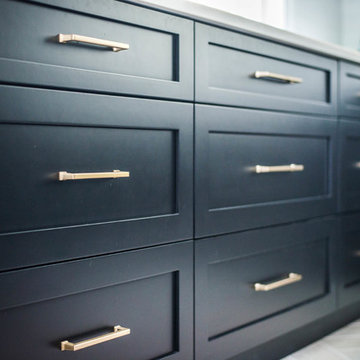
Photo: Caroline Magure Photography
ボストンにある高級なトランジショナルスタイルのおしゃれな収納・クローゼット (シェーカースタイル扉のキャビネット、黒いキャビネット、磁器タイルの床、グレーの床) の写真
ボストンにある高級なトランジショナルスタイルのおしゃれな収納・クローゼット (シェーカースタイル扉のキャビネット、黒いキャビネット、磁器タイルの床、グレーの床) の写真
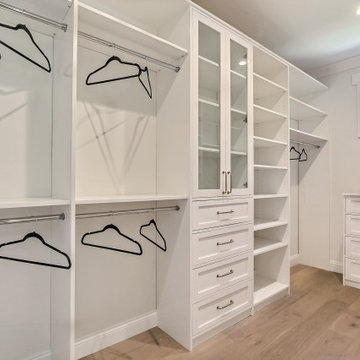
Craftsman Style Residence New Construction 2021
3000 square feet, 4 Bedroom, 3-1/2 Baths
サンフランシスコにある高級な中くらいなトラディショナルスタイルのおしゃれなウォークインクローゼット (シェーカースタイル扉のキャビネット、白いキャビネット、無垢フローリング、グレーの床) の写真
サンフランシスコにある高級な中くらいなトラディショナルスタイルのおしゃれなウォークインクローゼット (シェーカースタイル扉のキャビネット、白いキャビネット、無垢フローリング、グレーの床) の写真
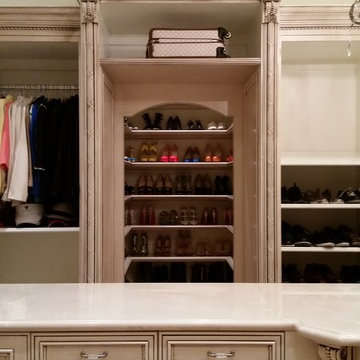
This space was created specifically to accommodate all dressing needs.
フェニックスにある高級な広いトラディショナルスタイルのおしゃれなフィッティングルーム (レイズドパネル扉のキャビネット、ベージュのキャビネット、無垢フローリング、グレーの床) の写真
フェニックスにある高級な広いトラディショナルスタイルのおしゃれなフィッティングルーム (レイズドパネル扉のキャビネット、ベージュのキャビネット、無垢フローリング、グレーの床) の写真

Photo: Jim Fuhrmann
ニューヨークにある高級な中くらいなラスティックスタイルのおしゃれな収納・クローゼット (シェーカースタイル扉のキャビネット、中間色木目調キャビネット、磁器タイルの床、グレーの床) の写真
ニューヨークにある高級な中くらいなラスティックスタイルのおしゃれな収納・クローゼット (シェーカースタイル扉のキャビネット、中間色木目調キャビネット、磁器タイルの床、グレーの床) の写真
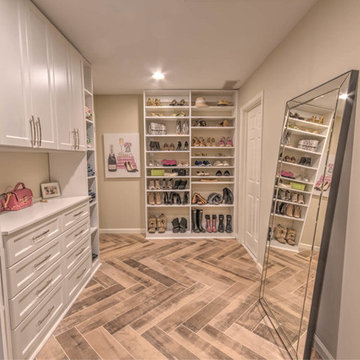
James Harris
アトランタにある高級な広いトラディショナルスタイルのおしゃれなウォークインクローゼット (シェーカースタイル扉のキャビネット、白いキャビネット、磁器タイルの床、グレーの床) の写真
アトランタにある高級な広いトラディショナルスタイルのおしゃれなウォークインクローゼット (シェーカースタイル扉のキャビネット、白いキャビネット、磁器タイルの床、グレーの床) の写真
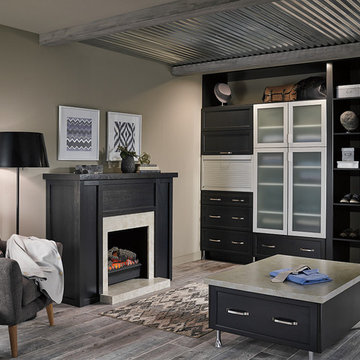
エドモントンにある高級な巨大なコンテンポラリースタイルのおしゃれなウォークインクローゼット (シェーカースタイル扉のキャビネット、濃色木目調キャビネット、磁器タイルの床、グレーの床) の写真
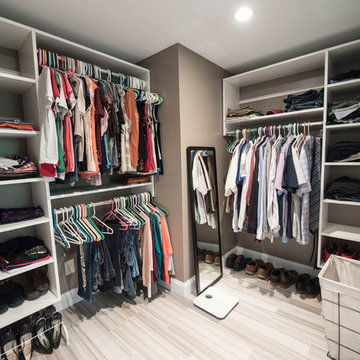
フィラデルフィアにある高級な中くらいなトランジショナルスタイルのおしゃれなフィッティングルーム (レイズドパネル扉のキャビネット、白いキャビネット、磁器タイルの床、グレーの床) の写真
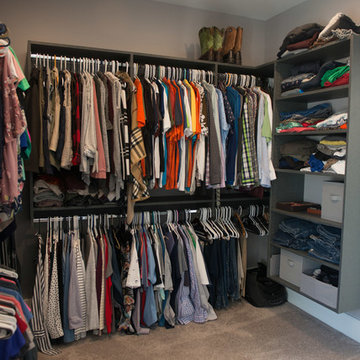
Double hanging storage with open shelving in the kit collection.
Mandi B Photography
他の地域にある高級な巨大なトランジショナルスタイルのおしゃれな収納・クローゼット (シェーカースタイル扉のキャビネット、磁器タイルの床、グレーの床) の写真
他の地域にある高級な巨大なトランジショナルスタイルのおしゃれな収納・クローゼット (シェーカースタイル扉のキャビネット、磁器タイルの床、グレーの床) の写真
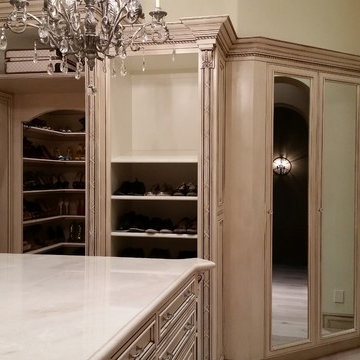
フェニックスにある高級な広いトラディショナルスタイルのおしゃれなフィッティングルーム (レイズドパネル扉のキャビネット、ベージュのキャビネット、無垢フローリング、グレーの床) の写真
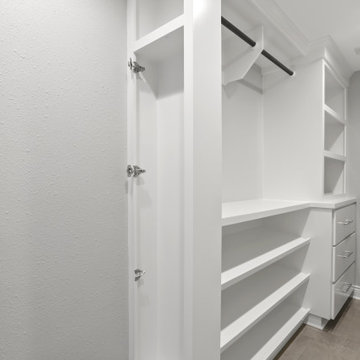
The custom closet was built to homeowners' needs.
Paint SW 7757 High Reflective White Satin Finish
Floor Marble Obssion MB22 Grigio Polished
ヒューストンにある高級な中くらいなモダンスタイルのおしゃれなウォークインクローゼット (シェーカースタイル扉のキャビネット、白いキャビネット、磁器タイルの床、グレーの床) の写真
ヒューストンにある高級な中くらいなモダンスタイルのおしゃれなウォークインクローゼット (シェーカースタイル扉のキャビネット、白いキャビネット、磁器タイルの床、グレーの床) の写真
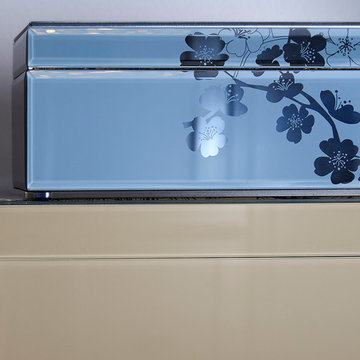
To transform the original 4.5 Ft wide one-sided closet into a spacious Master Walk-in Closet, the adjoining rooms were assessed and a plan set in place to give space to the new Master Closet without detriment to the adjoining rooms. Opening out the space allowed for custom closed cabinetry and custom open organizers to flank walls and maximize the storage opportunities. The lighting was immensely upgraded with LED recessed and a stunning centre fixture, all on separate controllable dimmers. A glamorous palette of chocolates, plum, gray and twinkling chrome set the tone of this elegant Master Closet.
Photography by the talented Nicole Aubrey Photography
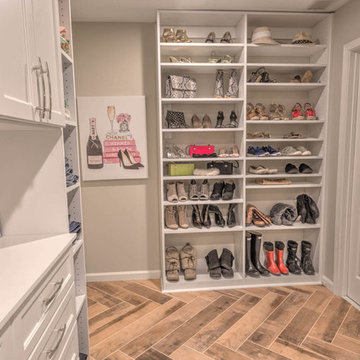
James Harris
アトランタにある高級な広いトラディショナルスタイルのおしゃれなウォークインクローゼット (シェーカースタイル扉のキャビネット、白いキャビネット、磁器タイルの床、グレーの床) の写真
アトランタにある高級な広いトラディショナルスタイルのおしゃれなウォークインクローゼット (シェーカースタイル扉のキャビネット、白いキャビネット、磁器タイルの床、グレーの床) の写真
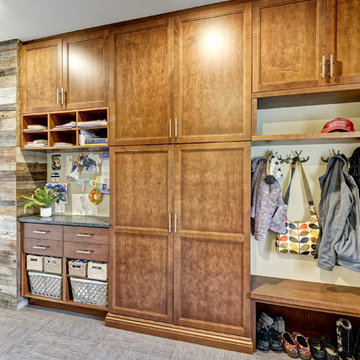
Photo: Jim Fuhrmann
ニューヨークにある高級な中くらいなラスティックスタイルのおしゃれな収納・クローゼット (シェーカースタイル扉のキャビネット、中間色木目調キャビネット、磁器タイルの床、グレーの床) の写真
ニューヨークにある高級な中くらいなラスティックスタイルのおしゃれな収納・クローゼット (シェーカースタイル扉のキャビネット、中間色木目調キャビネット、磁器タイルの床、グレーの床) の写真
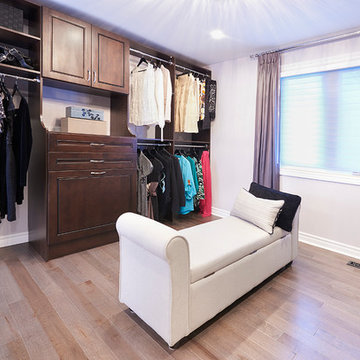
To transform the original 4.5 Ft wide one-sided closet into a spacious Master Walk-in Closet, the adjoining rooms were assessed and a plan set in place to give space to the new Master Closet without detriment to the adjoining rooms. Opening out the space allowed for custom closed cabinetry and custom open organizers to flank walls and maximize the storage opportunities. The lighting was immensely upgraded with LED recessed and a stunning centre fixture, all on separate controllable dimmers. A glamorous palette of chocolates, plum, gray and twinkling chrome set the tone of this elegant Master Closet.
Photography Courtesy of Nicole Aubrey Photography
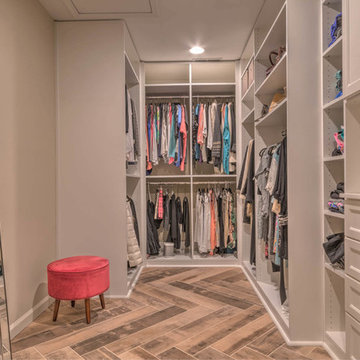
James Harris
アトランタにある高級な広いトランジショナルスタイルのおしゃれなウォークインクローゼット (シェーカースタイル扉のキャビネット、白いキャビネット、磁器タイルの床、グレーの床) の写真
アトランタにある高級な広いトランジショナルスタイルのおしゃれなウォークインクローゼット (シェーカースタイル扉のキャビネット、白いキャビネット、磁器タイルの床、グレーの床) の写真
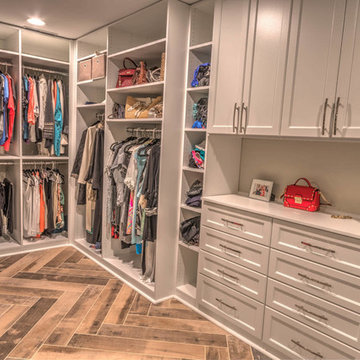
James Harris
アトランタにある高級な広いトランジショナルスタイルのおしゃれなウォークインクローゼット (シェーカースタイル扉のキャビネット、白いキャビネット、磁器タイルの床、グレーの床) の写真
アトランタにある高級な広いトランジショナルスタイルのおしゃれなウォークインクローゼット (シェーカースタイル扉のキャビネット、白いキャビネット、磁器タイルの床、グレーの床) の写真
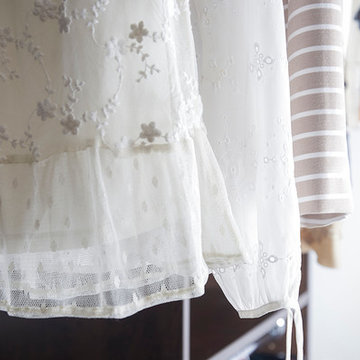
To transform the original 4.5 Ft wide one-sided closet into a spacious Master Walk-in Closet, the adjoining rooms were assessed and a plan set in place to give space to the new Master Closet without detriment to the adjoining rooms. Opening out the space allowed for custom closed cabinetry and custom open organizers to flank walls and maximize the storage opportunities. The lighting was immensely upgraded with LED recessed and a stunning centre fixture, all on separate controllable dimmers. A glamorous palette of chocolates, plum, gray and twinkling chrome set the tone of this elegant Master Closet.
Photography by the talented Nicole Aubrey Photography
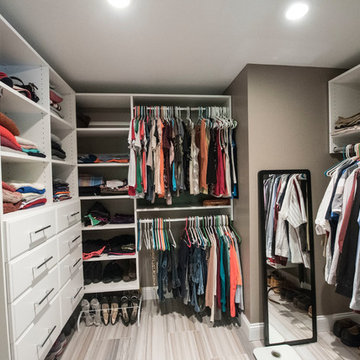
フィラデルフィアにある高級な中くらいなトランジショナルスタイルのおしゃれなフィッティングルーム (レイズドパネル扉のキャビネット、白いキャビネット、磁器タイルの床、グレーの床) の写真
高級な収納・クローゼット (レイズドパネル扉のキャビネット、シェーカースタイル扉のキャビネット、無垢フローリング、磁器タイルの床、グレーの床) のアイデア
1