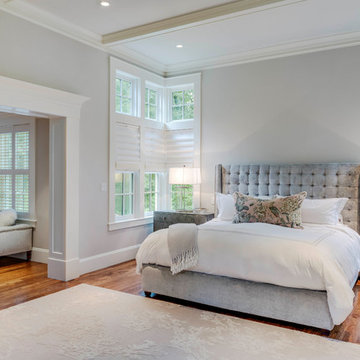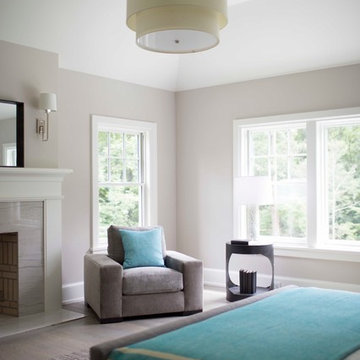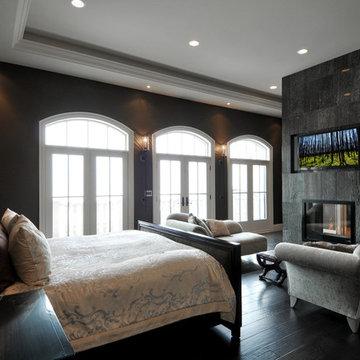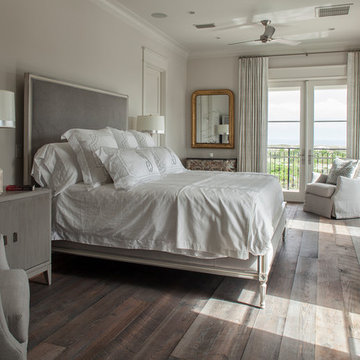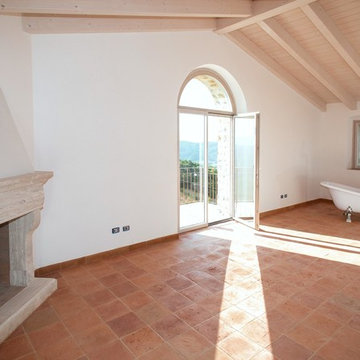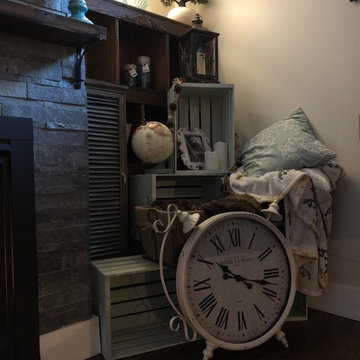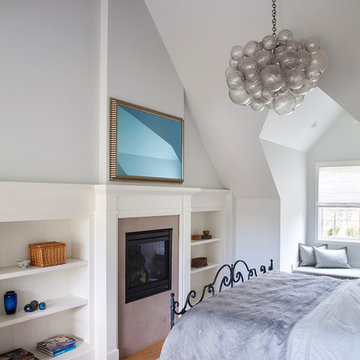広い寝室 (石材の暖炉まわり、ラミネートの床、リノリウムの床、塗装フローリング、テラコッタタイルの床) の写真
絞り込み:
資材コスト
並び替え:今日の人気順
写真 1〜20 枚目(全 59 枚)
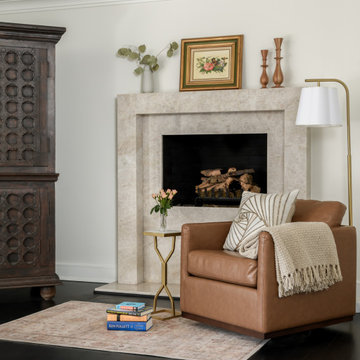
The sitting area in the primary suite offers a touch of elegance mixed with old charm and masculine details - the perfect combination for husband and wife. We utilized an antique armoire - that was passed down for generations - to create a unique design feature.
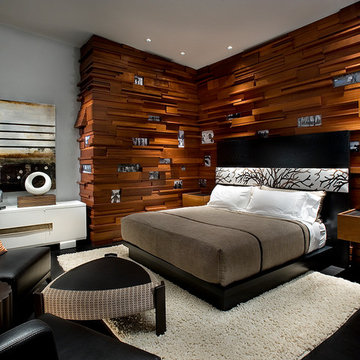
Anita Lang - IMI Design - Scottsdale, AZ
サクラメントにある広いモダンスタイルのおしゃれな主寝室 (茶色い壁、塗装フローリング、両方向型暖炉、石材の暖炉まわり、黒い床) のレイアウト
サクラメントにある広いモダンスタイルのおしゃれな主寝室 (茶色い壁、塗装フローリング、両方向型暖炉、石材の暖炉まわり、黒い床) のレイアウト
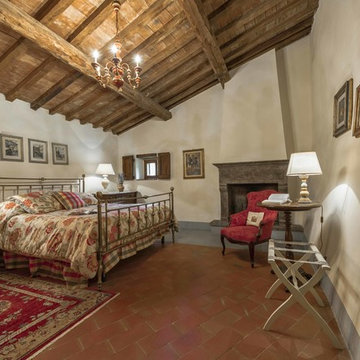
Rustic beams, stone fireplace, and Italian antique furniture in this bedroom at Podere Erica in Chianti .
フィレンツェにある広いカントリー風のおしゃれな主寝室 (白い壁、テラコッタタイルの床、標準型暖炉、石材の暖炉まわり) のレイアウト
フィレンツェにある広いカントリー風のおしゃれな主寝室 (白い壁、テラコッタタイルの床、標準型暖炉、石材の暖炉まわり) のレイアウト
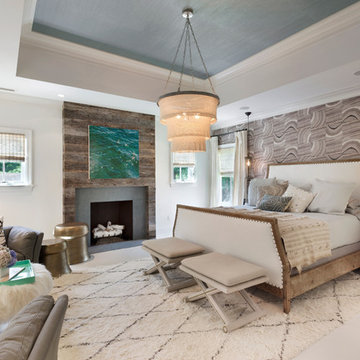
Following along the second floor glass railed foyer featuring random width shiplap paneling, you come upon the elegant master bedroom suite. The bed chamber features a high tray ceiling and a fireplace with a surround comprised of natural stone and floor to ceiling antique Vermont barn board siding.
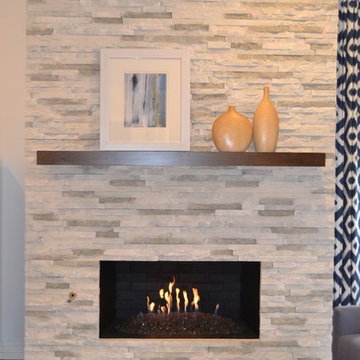
This 1980's bedroom and master bathroom suite was completed gutted and updated with a fresh transitional look. The original fireplace was updated by moving up and narrowing the firebox. Eldorado cultured stone was used floor to ceiling. The floating stained maple wood mantel ties into the new maple stained cabinetry in the master bathroom. The walls were painted a very pale ice blue, creating a calming, relaxing space.
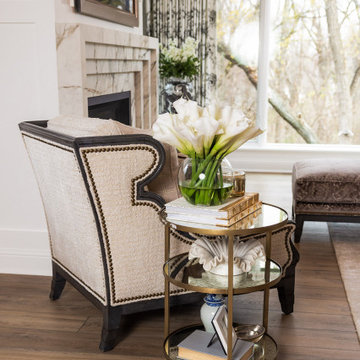
他の地域にある広いトラディショナルスタイルのおしゃれな主寝室 (ラミネートの床、標準型暖炉、石材の暖炉まわり、茶色い床、折り上げ天井、壁紙)
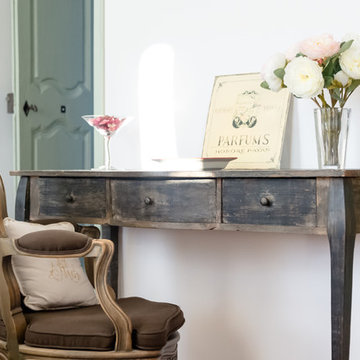
Cannes French Riviera
ニースにある広いトランジショナルスタイルのおしゃれな主寝室 (白い壁、テラコッタタイルの床、標準型暖炉、石材の暖炉まわり、赤い床) のレイアウト
ニースにある広いトランジショナルスタイルのおしゃれな主寝室 (白い壁、テラコッタタイルの床、標準型暖炉、石材の暖炉まわり、赤い床) のレイアウト
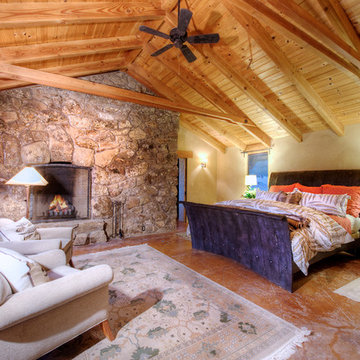
The magnificent Casey Flat Ranch Guinda CA consists of 5,284.43 acres in the Capay Valley and abuts the eastern border of Napa Valley, 90 minutes from San Francisco.
There are 24 acres of vineyard, a grass-fed Longhorn cattle herd (with 95 pairs), significant 6-mile private road and access infrastructure, a beautiful ~5,000 square foot main house, a pool, a guest house, a manager's house, a bunkhouse and a "honeymoon cottage" with total accommodation for up to 30 people.
Agriculture improvements include barn, corral, hay barn, 2 vineyard buildings, self-sustaining solar grid and 6 water wells, all managed by full time Ranch Manager and Vineyard Manager.The climate at the ranch is similar to northern St. Helena with diurnal temperature fluctuations up to 40 degrees of warm days, mild nights and plenty of sunshine - perfect weather for both Bordeaux and Rhone varieties. The vineyard produces grapes for wines under 2 brands: "Casey Flat Ranch" and "Open Range" varietals produced include Cabernet Sauvignon, Cabernet Franc, Syrah, Grenache, Mourvedre, Sauvignon Blanc and Viognier.
There is expansion opportunity of additional vineyards to more than 80 incremental acres and an additional 50-100 acres for potential agricultural business of walnuts, olives and other products.
Casey Flat Ranch brand longhorns offer a differentiated beef delight to families with ranch-to-table program of lean, superior-taste "Coddled Cattle". Other income opportunities include resort-retreat usage for Bay Area individuals and corporations as a hunting lodge, horse-riding ranch, or elite conference-retreat.
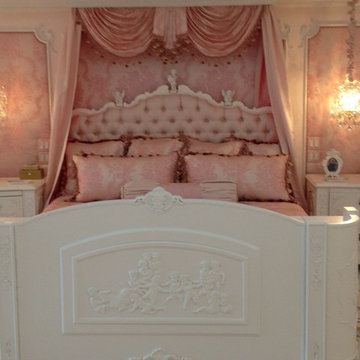
iphone pic sorry!
This room is the definition of custom!
Custom painted floors! Custom made furniture complete with cherub statues hand carved in Italy!! The foot board features not only that beautiful frieze of cherubs but also houses 2 (his and hers) televisions! Upholstered walls, custom fabric for drapery, and crystal chandeliers take this room over the top!! Princess dwelling!!
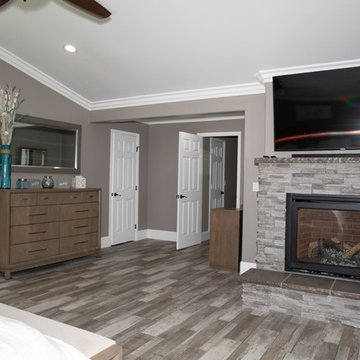
Master bedroom as part of the addition.
他の地域にある広いコンテンポラリースタイルのおしゃれな主寝室 (グレーの壁、ラミネートの床、標準型暖炉、石材の暖炉まわり、グレーの床) のレイアウト
他の地域にある広いコンテンポラリースタイルのおしゃれな主寝室 (グレーの壁、ラミネートの床、標準型暖炉、石材の暖炉まわり、グレーの床) のレイアウト
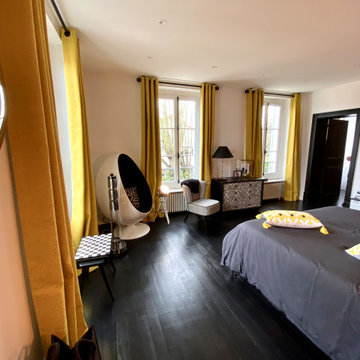
Grande suite parentale, très lumineuse dont le parquet en sapin a été peint en noir.
Décoration dans les tonalités de noir et blanc, réhaussée d'un jaune tournesol apportant de la gaieté.
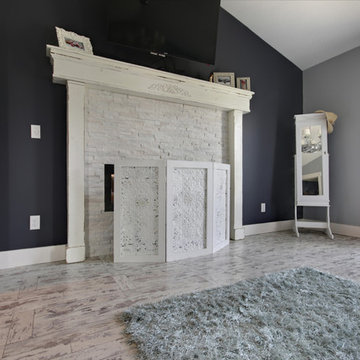
The same Ledgestone in Glacier White used on the fireplace in the living room was used also in the master bedroom. The homeowner "painted" the floor many years ago.
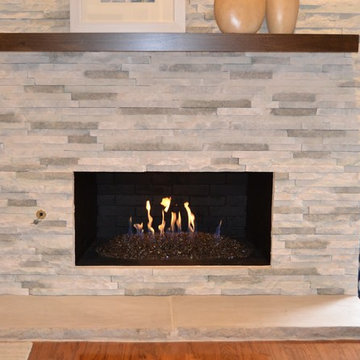
This 1980's bedroom and master bathroom suite was completed gutted and updated with a fresh transitional look. The original fireplace was updated by moving up and narrowing the firebox. Eldorado cultured stone was used floor to ceiling. The floating stained maple wood mantel ties into the new maple stained cabinetry in the master bathroom. The walls were painted a very pale ice blue, creating a calming, relaxing space.
広い寝室 (石材の暖炉まわり、ラミネートの床、リノリウムの床、塗装フローリング、テラコッタタイルの床) の写真
1
