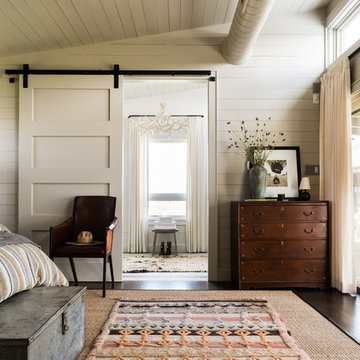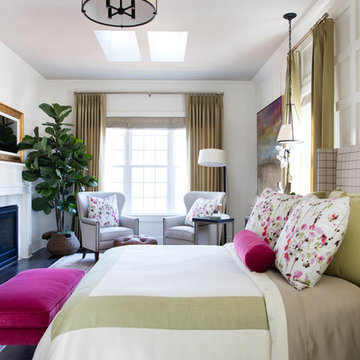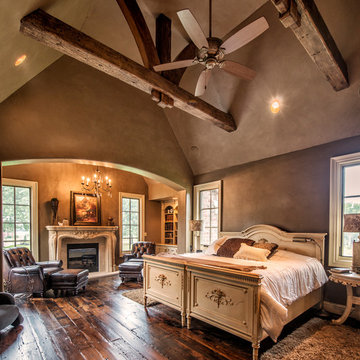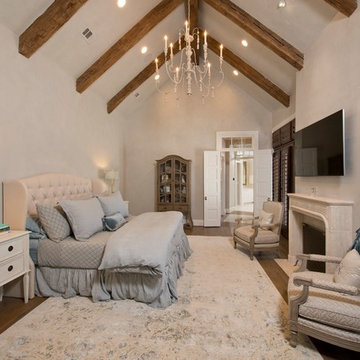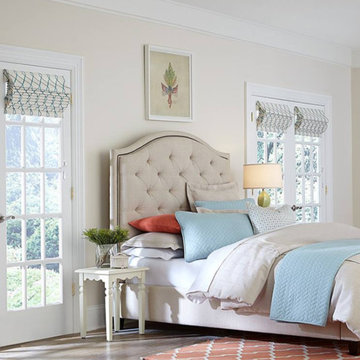広い寝室 (標準型暖炉、コンクリートの床、濃色無垢フローリング、茶色い床) の写真
絞り込み:
資材コスト
並び替え:今日の人気順
写真 1〜20 枚目(全 763 枚)
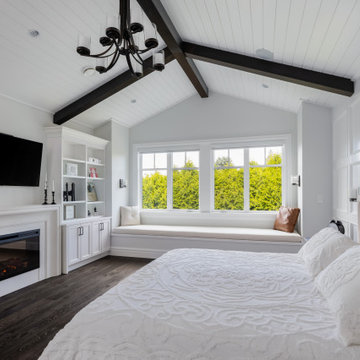
バンクーバーにある広いトランジショナルスタイルのおしゃれな主寝室 (白い壁、濃色無垢フローリング、標準型暖炉、石材の暖炉まわり、茶色い床、三角天井、パネル壁) のインテリア
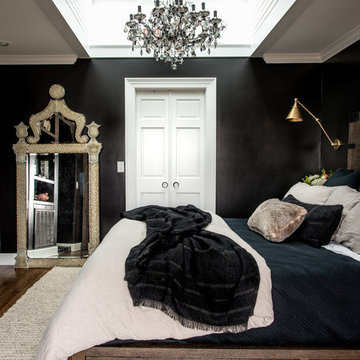
Leslie Brown
ナッシュビルにある広いトランジショナルスタイルのおしゃれな主寝室 (黒い壁、濃色無垢フローリング、標準型暖炉、レンガの暖炉まわり、茶色い床) のインテリア
ナッシュビルにある広いトランジショナルスタイルのおしゃれな主寝室 (黒い壁、濃色無垢フローリング、標準型暖炉、レンガの暖炉まわり、茶色い床) のインテリア

Camp Wobegon is a nostalgic waterfront retreat for a multi-generational family. The home's name pays homage to a radio show the homeowner listened to when he was a child in Minnesota. Throughout the home, there are nods to the sentimental past paired with modern features of today.
The five-story home sits on Round Lake in Charlevoix with a beautiful view of the yacht basin and historic downtown area. Each story of the home is devoted to a theme, such as family, grandkids, and wellness. The different stories boast standout features from an in-home fitness center complete with his and her locker rooms to a movie theater and a grandkids' getaway with murphy beds. The kids' library highlights an upper dome with a hand-painted welcome to the home's visitors.
Throughout Camp Wobegon, the custom finishes are apparent. The entire home features radius drywall, eliminating any harsh corners. Masons carefully crafted two fireplaces for an authentic touch. In the great room, there are hand constructed dark walnut beams that intrigue and awe anyone who enters the space. Birchwood artisans and select Allenboss carpenters built and assembled the grand beams in the home.
Perhaps the most unique room in the home is the exceptional dark walnut study. It exudes craftsmanship through the intricate woodwork. The floor, cabinetry, and ceiling were crafted with care by Birchwood carpenters. When you enter the study, you can smell the rich walnut. The room is a nod to the homeowner's father, who was a carpenter himself.
The custom details don't stop on the interior. As you walk through 26-foot NanoLock doors, you're greeted by an endless pool and a showstopping view of Round Lake. Moving to the front of the home, it's easy to admire the two copper domes that sit atop the roof. Yellow cedar siding and painted cedar railing complement the eye-catching domes.
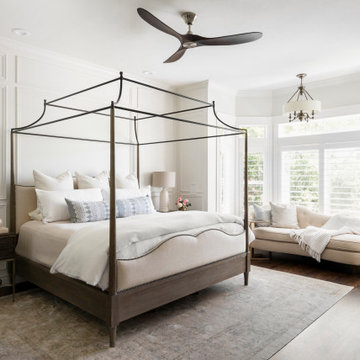
Traditional millwork details, neutral color palette, and custom furniture abd bedding combine to make a luxurious retreat. A chaise lounge invites comfortable living.
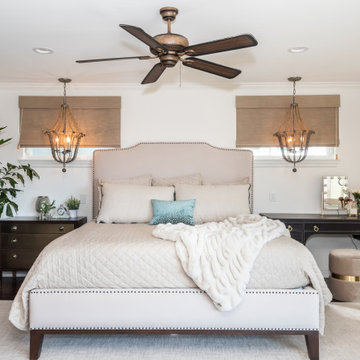
__
We had so much fun designing in this Spanish meets beach style with wonderful clients who travel the world with their 3 sons. The clients had excellent taste and ideas they brought to the table, and were always open to Jamie's suggestions that seemed wildly out of the box at the time. The end result was a stunning mix of traditional, Meditteranean, and updated coastal that reflected the many facets of the clients. The bar area downstairs is a sports lover's dream, while the bright and beachy formal living room upstairs is perfect for book club meetings. One of the son's personal photography is tastefully framed and lines the hallway, and custom art also ensures this home is uniquely and divinely designed just for this lovely family.
__
Design by Eden LA Interiors
Photo by Kim Pritchard Photography
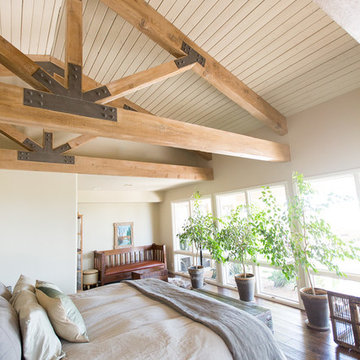
Plain Jane Photography
フェニックスにある広いラスティックスタイルのおしゃれな主寝室 (ベージュの壁、濃色無垢フローリング、標準型暖炉、金属の暖炉まわり、茶色い床) のインテリア
フェニックスにある広いラスティックスタイルのおしゃれな主寝室 (ベージュの壁、濃色無垢フローリング、標準型暖炉、金属の暖炉まわり、茶色い床) のインテリア
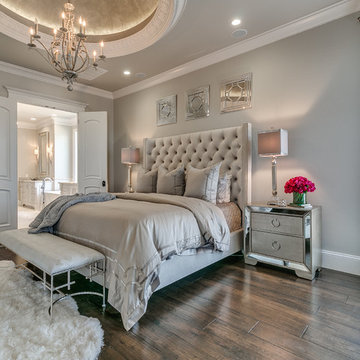
オクラホマシティにある広いトランジショナルスタイルのおしゃれな主寝室 (ベージュの壁、濃色無垢フローリング、標準型暖炉、石材の暖炉まわり、茶色い床)
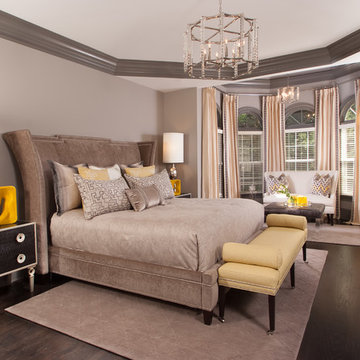
アトランタにある広いトランジショナルスタイルのおしゃれな主寝室 (濃色無垢フローリング、グレーの壁、標準型暖炉、木材の暖炉まわり、茶色い床、グレーとブラウン)
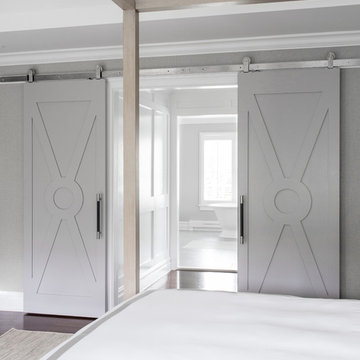
Serene Master bedroom with canopy bed. Designed in transitional style with grays, whites and taupes. Photo credit: Raquel Langworthy Photography
ニューヨークにある広いトランジショナルスタイルのおしゃれな主寝室 (グレーの壁、濃色無垢フローリング、標準型暖炉、石材の暖炉まわり、茶色い床) のインテリア
ニューヨークにある広いトランジショナルスタイルのおしゃれな主寝室 (グレーの壁、濃色無垢フローリング、標準型暖炉、石材の暖炉まわり、茶色い床) のインテリア
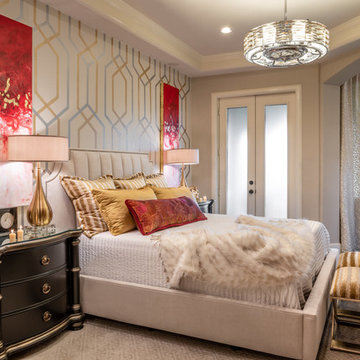
A master bedroom with a sitting area makes this space one you can stay in for a while. Pops of red draw the eye around the room.
ヒューストンにある広いトラディショナルスタイルのおしゃれな主寝室 (茶色い壁、濃色無垢フローリング、標準型暖炉、木材の暖炉まわり、茶色い床) のインテリア
ヒューストンにある広いトラディショナルスタイルのおしゃれな主寝室 (茶色い壁、濃色無垢フローリング、標準型暖炉、木材の暖炉まわり、茶色い床) のインテリア
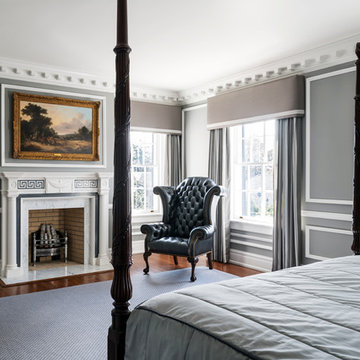
Master Bedroom. New cornice designed to replicate original exterior profiles. New marble fireplace mantel and applied mouldings.
Mako Builders and Clark Robins Design/ Build
Sheila Gunst- design consultant
Photography by Ansel Olson
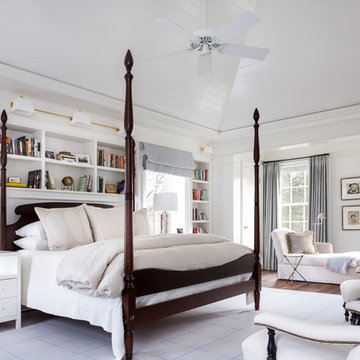
Evanston home designed by:
Konstant Architecture + Home
Photographed by Kathleen Virginia Photography
シカゴにある広いトラディショナルスタイルのおしゃれな主寝室 (白い壁、濃色無垢フローリング、標準型暖炉、石材の暖炉まわり、茶色い床) のレイアウト
シカゴにある広いトラディショナルスタイルのおしゃれな主寝室 (白い壁、濃色無垢フローリング、標準型暖炉、石材の暖炉まわり、茶色い床) のレイアウト
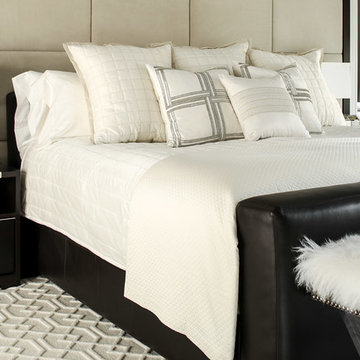
Christian Garibaldi
ニューヨークにある広いトランジショナルスタイルのおしゃれな主寝室 (ベージュの壁、標準型暖炉、木材の暖炉まわり、茶色い床、濃色無垢フローリング)
ニューヨークにある広いトランジショナルスタイルのおしゃれな主寝室 (ベージュの壁、標準型暖炉、木材の暖炉まわり、茶色い床、濃色無垢フローリング)
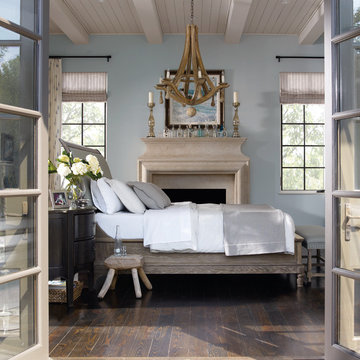
Bedrooms that are warm and inviting. Classic styles and quality construction that will last. Bernhardt and Universal Products, Dwelling Philadelphia
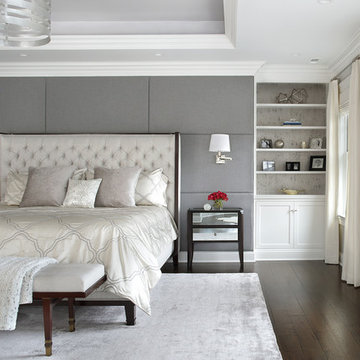
An expansive master bedroom allows of a separate seating area. The white and grey palette create a restful and soothing space with a warmth added from the gas fireplace. Photography by Peter Rymwid.
広い寝室 (標準型暖炉、コンクリートの床、濃色無垢フローリング、茶色い床) の写真
1
