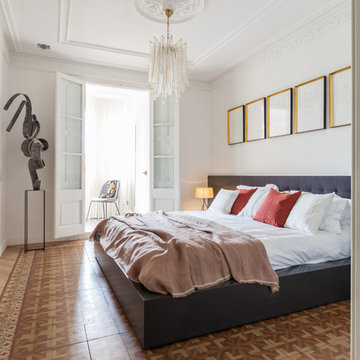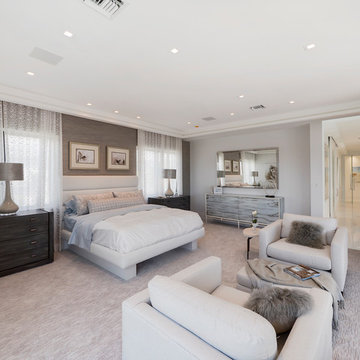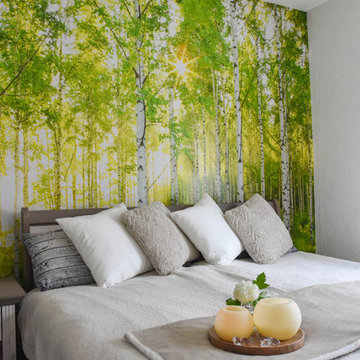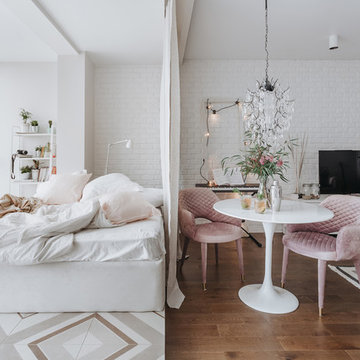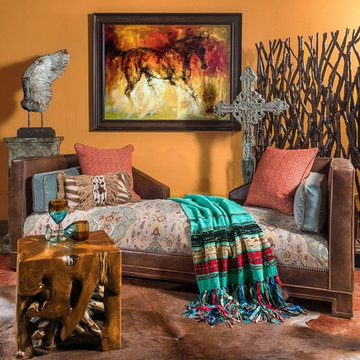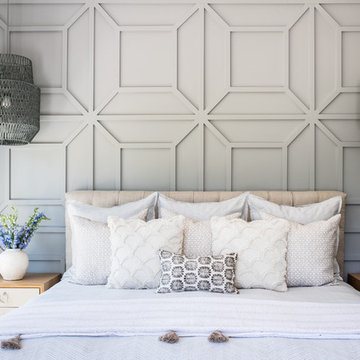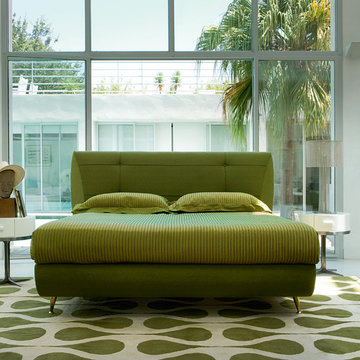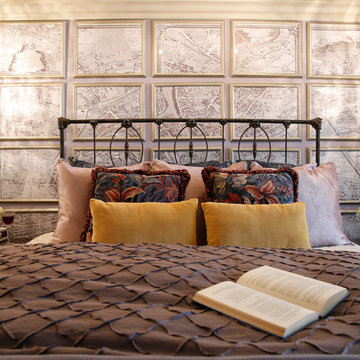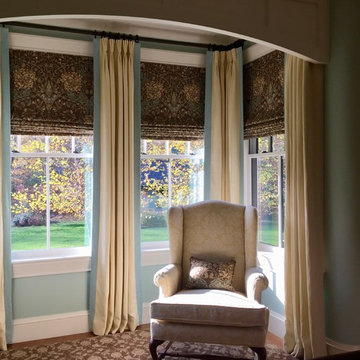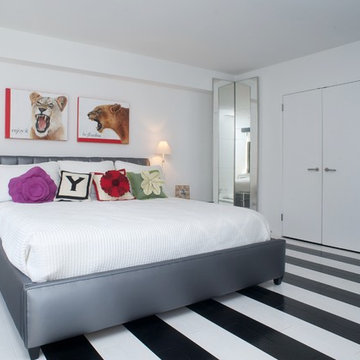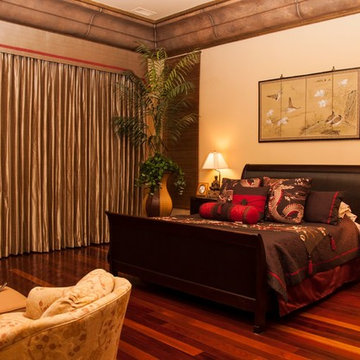寝室 (暖炉なし、緑の床、マルチカラーの床、赤い床、ターコイズの床) の写真
絞り込み:
資材コスト
並び替え:今日の人気順
写真 1〜20 枚目(全 1,013 枚)
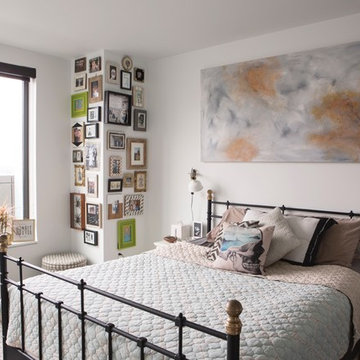
Christopher Dibble
ポートランドにある中くらいなエクレクティックスタイルのおしゃれな主寝室 (白い壁、カーペット敷き、暖炉なし、マルチカラーの床)
ポートランドにある中くらいなエクレクティックスタイルのおしゃれな主寝室 (白い壁、カーペット敷き、暖炉なし、マルチカラーの床)
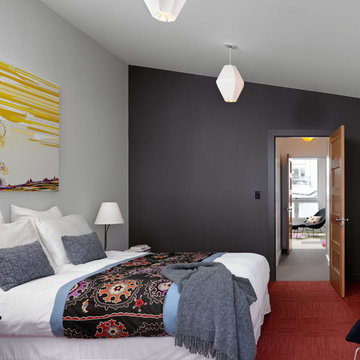
Along one of the Mission District’s most cosmopolitan blocks, an Italianate home is expanded with two substantial yet stealthy additions. Peeking out above the restored front façade, a new third story bedroom level hints at the comprehensively transformed spaces within. The project integrates modern design, bountiful natural light sources, high efficiency systems, and repurposed building materials with new and original hand-crafted detailing.
Photographer: Bruce Damonte
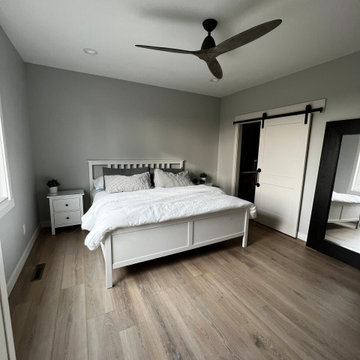
Guest bedroom with farmhouse closet, fanned lights, surrounded by gray painted walls.
他の地域にある中くらいなモダンスタイルのおしゃれな客用寝室 (グレーの壁、淡色無垢フローリング、暖炉なし、木材の暖炉まわり、マルチカラーの床、三角天井、パネル壁)
他の地域にある中くらいなモダンスタイルのおしゃれな客用寝室 (グレーの壁、淡色無垢フローリング、暖炉なし、木材の暖炉まわり、マルチカラーの床、三角天井、パネル壁)
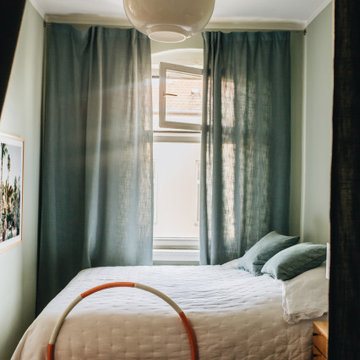
NO 72 BENJAMIN - Feines, blasses Wassergrün. NO 72 ehrt das ikonische Grün der Rückseiten der Dollarnoten, auch Greenbacks genannt. „Benjamin“ ist Slang für die 100-Dollar-Noten, auf denen Benjamin Franklin abgebildet ist.
Credits Jules Villbrandt

I built this on my property for my aging father who has some health issues. Handicap accessibility was a factor in design. His dream has always been to try retire to a cabin in the woods. This is what he got.
It is a 1 bedroom, 1 bath with a great room. It is 600 sqft of AC space. The footprint is 40' x 26' overall.
The site was the former home of our pig pen. I only had to take 1 tree to make this work and I planted 3 in its place. The axis is set from root ball to root ball. The rear center is aligned with mean sunset and is visible across a wetland.
The goal was to make the home feel like it was floating in the palms. The geometry had to simple and I didn't want it feeling heavy on the land so I cantilevered the structure beyond exposed foundation walls. My barn is nearby and it features old 1950's "S" corrugated metal panel walls. I used the same panel profile for my siding. I ran it vertical to match the barn, but also to balance the length of the structure and stretch the high point into the canopy, visually. The wood is all Southern Yellow Pine. This material came from clearing at the Babcock Ranch Development site. I ran it through the structure, end to end and horizontally, to create a seamless feel and to stretch the space. It worked. It feels MUCH bigger than it is.
I milled the material to specific sizes in specific areas to create precise alignments. Floor starters align with base. Wall tops adjoin ceiling starters to create the illusion of a seamless board. All light fixtures, HVAC supports, cabinets, switches, outlets, are set specifically to wood joints. The front and rear porch wood has three different milling profiles so the hypotenuse on the ceilings, align with the walls, and yield an aligned deck board below. Yes, I over did it. It is spectacular in its detailing. That's the benefit of small spaces.
Concrete counters and IKEA cabinets round out the conversation.
For those who cannot live tiny, I offer the Tiny-ish House.
Photos by Ryan Gamma
Staging by iStage Homes
Design Assistance Jimmy Thornton
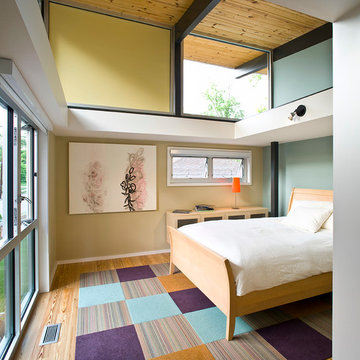
Large windows with custom hide-away blinds allow tons of natural light into this bright and open bedroom. The fun modular rug is made with recycled carpet.
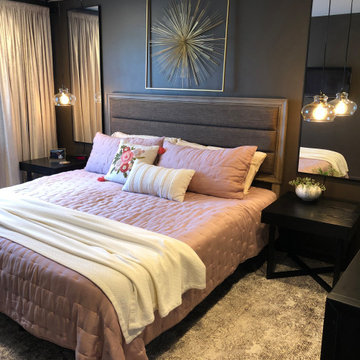
The love of browns and rich colors remains but the finished room is a hotel-style retreat. The client found the art over the bed while on a recent trip and it's just what pulls this whole room together. The pillow is my other favorite accent (a-la-Target!) All the lighting is all controlled by a small remote; even the string lights in the branches!
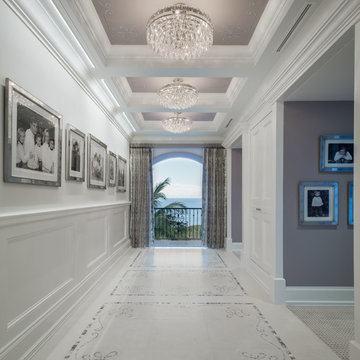
他の地域にある巨大な地中海スタイルのおしゃれな主寝室 (マルチカラーの壁、磁器タイルの床、暖炉なし、マルチカラーの床) のレイアウト
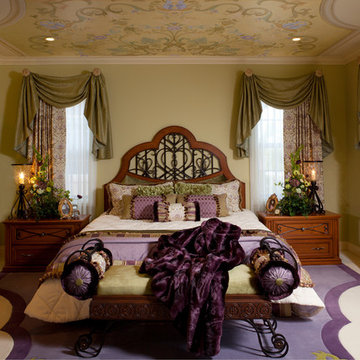
Irvine Project:
These clients came from Northern California. They decided to move into this beautiful Tuscany neighborhood in Irvine. They started with their bedroom as we gutted the entire bedroom suite. The master bath, the master bedroom, and the master retreat area were gutted down to the studs.
From motorized window treatments that preform on a timer, to the heated floors in the master bathroom. This home became a place where any one would love to come to home!
The rich hues of purples and greens, with creme as the color palette allowed the clients to fall in love with their home. The clients wanted to keep their bed as low to the floor as possible. The bedding was customized with beautiful decorative pillows and additional throw. The bench seat at the foot of the bed upholstered in the olive green velvet also has decorative neckroll pillows trimmed in fringes and braids at either end. The bench seat has wood, upholstery and wrought iron elements. The enlayed hand beveled carpeting mirrors the custom artistry above the bed.The details of the mural were taken from the fabric chosen for the window treatments. The artistry is done by an artist I have used for many years. His work is impeccable!
All of the custom furnishings were designed with the client's best interest. She wanted eveything to be low profile, and wanted very straight lines with some wrought iron detail. Once she approved the designs the dressers, and nightstands were put into production. Our wonderful cabinet maker produced exactly what the client wanted.
The master bathroom was designed from the floor to the ceiling as well. The heated floor, the custom enlay tile on the floor in front of the jacuzzi tub, and the enlay custom tile work inside the shower were all elements of the design. Custom cabinetry with cusom framed mirrors and custom lighting were all components of the design.
The master retreat area shows a chaise lounge sofa with an oversized ottoman and a lovely chair just for her. The window treatments are on a automatic timer to close everyday at 5 p.m. keeping the sun and heat out of the room. This is just one of the rooms in the wonderful house...for these wonderful clients. Another project well done by Interior Affairs!
寝室 (暖炉なし、緑の床、マルチカラーの床、赤い床、ターコイズの床) の写真
1
