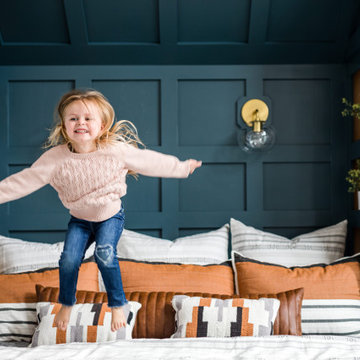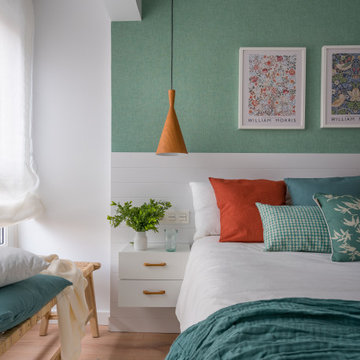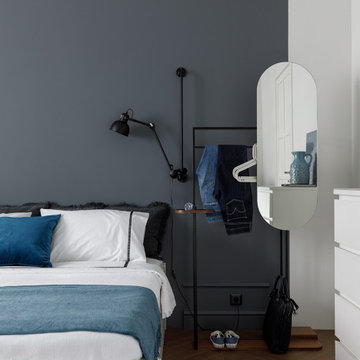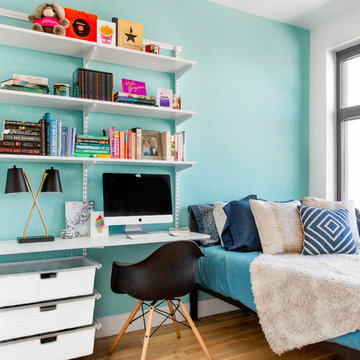ターコイズブルーの寝室 (茶色い床、緑の床) の写真
絞り込み:
資材コスト
並び替え:今日の人気順
写真 1〜20 枚目(全 629 枚)

Serene master bedroom nestled in the South Carolina mountains in the Cliffs Valley. Peaceful wall color Sherwin Williams Comfort Gray (SW6205) with a cedar clad ceiling.
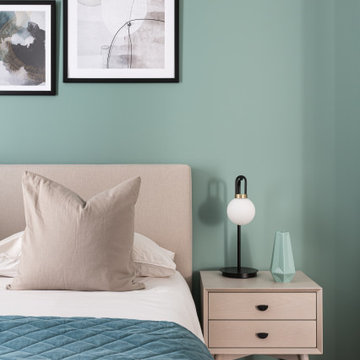
Project Battersea was all about creating a muted colour scheme but embracing bold accents to create tranquil Scandi design. The clients wanted to incorporate storage but still allow the apartment to feel bright and airy, we created a stunning bespoke TV unit for the clients for all of their book and another bespoke wardrobe in the guest bedroom. We created a space that was inviting and calming to be in.
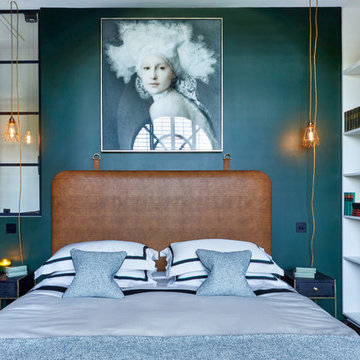
Astrid Templier
ロンドンにある中くらいなコンテンポラリースタイルのおしゃれな主寝室 (緑の壁、濃色無垢フローリング、茶色い床) のインテリア
ロンドンにある中くらいなコンテンポラリースタイルのおしゃれな主寝室 (緑の壁、濃色無垢フローリング、茶色い床) のインテリア

Dawn Smith Photography
シンシナティにある広いトランジショナルスタイルのおしゃれな主寝室 (グレーの壁、濃色無垢フローリング、暖炉なし、茶色い床、グレーとブラウン、グレーの天井) のインテリア
シンシナティにある広いトランジショナルスタイルのおしゃれな主寝室 (グレーの壁、濃色無垢フローリング、暖炉なし、茶色い床、グレーとブラウン、グレーの天井) のインテリア
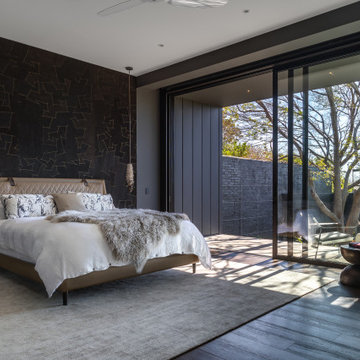
Master bedroom with sliding glass doors to private deck and garden outlook
メルボルンにあるコンテンポラリースタイルのおしゃれな主寝室 (茶色い床、黒い壁、濃色無垢フローリング、グレーと黒) のレイアウト
メルボルンにあるコンテンポラリースタイルのおしゃれな主寝室 (茶色い床、黒い壁、濃色無垢フローリング、グレーと黒) のレイアウト
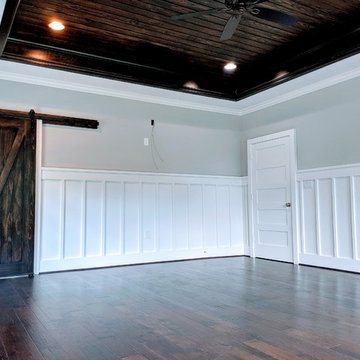
Master Bedroom with V groove ceiling, shiplap, board & batten.
ヒューストンにある広いモダンスタイルのおしゃれな主寝室 (グレーの壁、濃色無垢フローリング、暖炉なし、茶色い床、折り上げ天井、羽目板の壁、白い天井)
ヒューストンにある広いモダンスタイルのおしゃれな主寝室 (グレーの壁、濃色無垢フローリング、暖炉なし、茶色い床、折り上げ天井、羽目板の壁、白い天井)
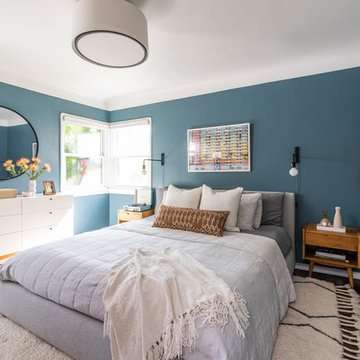
The client needed help to de-clutter and spruce up her master bedroom. We helped her style and add the final details, making her bedroom an open and relaxing environment.
Photography by: Annie Meisel

Beth Singer
デトロイトにあるラスティックスタイルのおしゃれな主寝室 (青い壁、無垢フローリング、コーナー設置型暖炉、石材の暖炉まわり、茶色い床、表し梁、塗装板張りの壁) のレイアウト
デトロイトにあるラスティックスタイルのおしゃれな主寝室 (青い壁、無垢フローリング、コーナー設置型暖炉、石材の暖炉まわり、茶色い床、表し梁、塗装板張りの壁) のレイアウト

Camp Wobegon is a nostalgic waterfront retreat for a multi-generational family. The home's name pays homage to a radio show the homeowner listened to when he was a child in Minnesota. Throughout the home, there are nods to the sentimental past paired with modern features of today.
The five-story home sits on Round Lake in Charlevoix with a beautiful view of the yacht basin and historic downtown area. Each story of the home is devoted to a theme, such as family, grandkids, and wellness. The different stories boast standout features from an in-home fitness center complete with his and her locker rooms to a movie theater and a grandkids' getaway with murphy beds. The kids' library highlights an upper dome with a hand-painted welcome to the home's visitors.
Throughout Camp Wobegon, the custom finishes are apparent. The entire home features radius drywall, eliminating any harsh corners. Masons carefully crafted two fireplaces for an authentic touch. In the great room, there are hand constructed dark walnut beams that intrigue and awe anyone who enters the space. Birchwood artisans and select Allenboss carpenters built and assembled the grand beams in the home.
Perhaps the most unique room in the home is the exceptional dark walnut study. It exudes craftsmanship through the intricate woodwork. The floor, cabinetry, and ceiling were crafted with care by Birchwood carpenters. When you enter the study, you can smell the rich walnut. The room is a nod to the homeowner's father, who was a carpenter himself.
The custom details don't stop on the interior. As you walk through 26-foot NanoLock doors, you're greeted by an endless pool and a showstopping view of Round Lake. Moving to the front of the home, it's easy to admire the two copper domes that sit atop the roof. Yellow cedar siding and painted cedar railing complement the eye-catching domes.
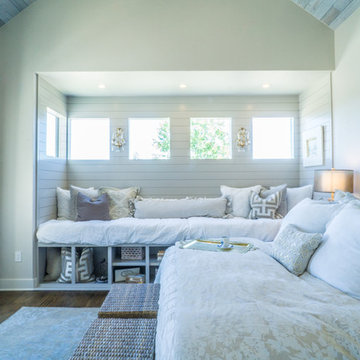
The Vineyard Farmhouse in the Peninsula at Rough Hollow. This 2017 Greater Austin Parade Home was designed and built by Jenkins Custom Homes. Cedar Siding and the Pine for the soffits and ceilings was provided by TimberTown.
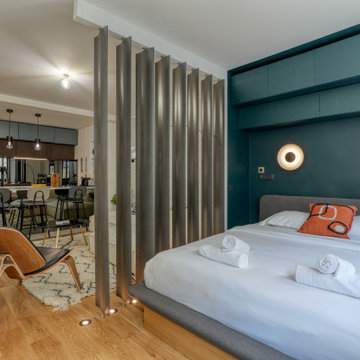
CHAMBRE
Côté chambre, des placards sur-mesure et un lit-coffre permettent d'offrir des rangements confortables sans pour autant alourdir l'espace avec des placards.
Afin de délimiter l'espace et de lui donner un côté plus intimiste le mur derrière la tête de lit s'est vu repeint d'un vert “Hooker” et habillé d'appliques murales au design noir et or.
En face du lit, un espace de travail confortable défini par un grand bureau en bois recouvert d'une feuille de cuir et comportant deux tiroirs auquel s’ajoute fauteuil en bois doté d'une assise et d'un dossier en cuir de la même teinte.
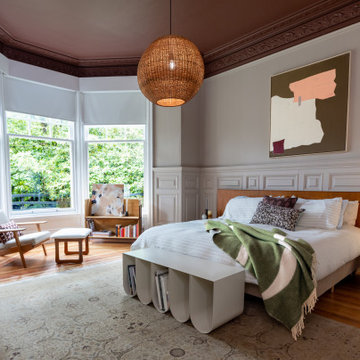
Wall Colour | Grasscloth, Claybrook
Ceiling Colour | Sweeney Brown, Claybrook
Accessories | www.iamnomad.co.uk
グラスゴーにある広いエクレクティックスタイルのおしゃれな主寝室 (無垢フローリング、茶色い床) のレイアウト
グラスゴーにある広いエクレクティックスタイルのおしゃれな主寝室 (無垢フローリング、茶色い床) のレイアウト
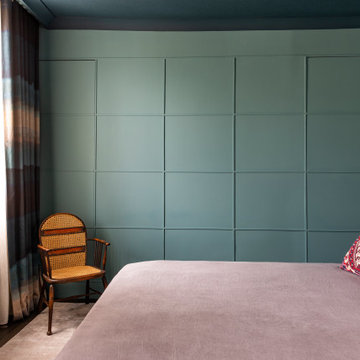
Master bedroom in Georgian property. Offering design solutions such as a two secret alcove wardrobes concealed with wall panelling. Art deco accents, a dramatic dark ceiling and luxurious window dressings create a cosy and enveloping atmosphere.
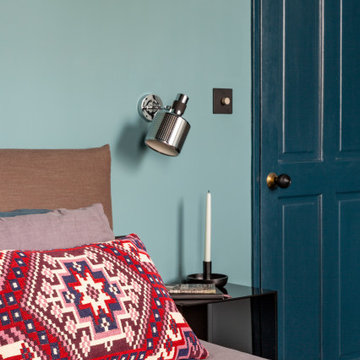
Master bedroom in Georgian property. Offering design solutions such as a two secret alcove wardrobes concealed with wall panelling. Art deco accents, a dramatic dark ceiling and luxurious window dressings create a cosy and enveloping atmosphere.
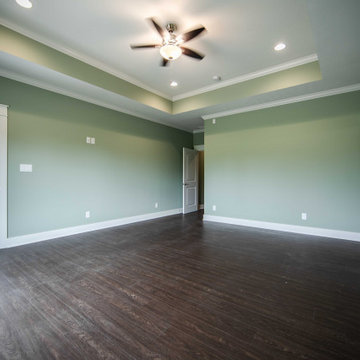
The master bedroom provides easy access to the rear porch.
インディアナポリスにある広いトラディショナルスタイルのおしゃれな主寝室 (緑の壁、無垢フローリング、茶色い床、折り上げ天井) のレイアウト
インディアナポリスにある広いトラディショナルスタイルのおしゃれな主寝室 (緑の壁、無垢フローリング、茶色い床、折り上げ天井) のレイアウト
ターコイズブルーの寝室 (茶色い床、緑の床) の写真
1
