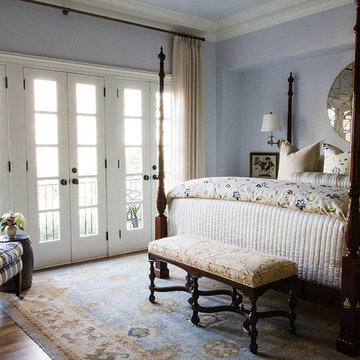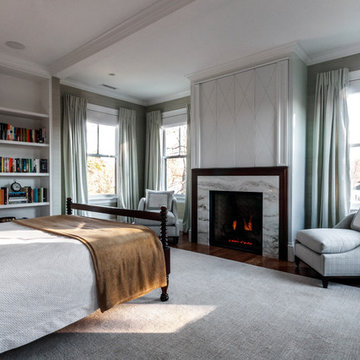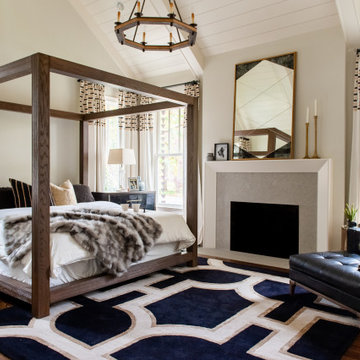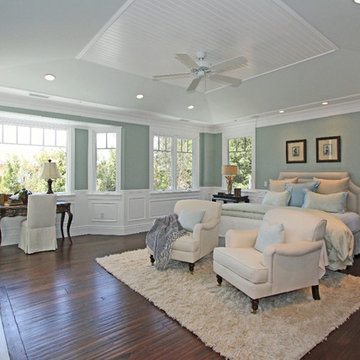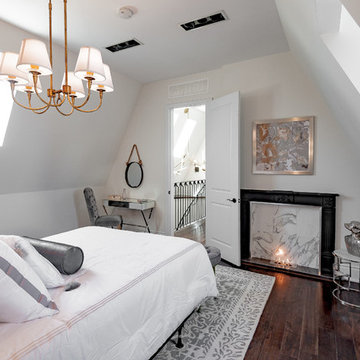グレーの寝室 (標準型暖炉、コンクリートの床、濃色無垢フローリング、磁器タイルの床) の写真
絞り込み:
資材コスト
並び替え:今日の人気順
写真 1〜20 枚目(全 417 枚)

Photography by Michael J. Lee
ボストンにある中くらいなトランジショナルスタイルのおしゃれな主寝室 (青い壁、標準型暖炉、石材の暖炉まわり、濃色無垢フローリング) のレイアウト
ボストンにある中くらいなトランジショナルスタイルのおしゃれな主寝室 (青い壁、標準型暖炉、石材の暖炉まわり、濃色無垢フローリング) のレイアウト
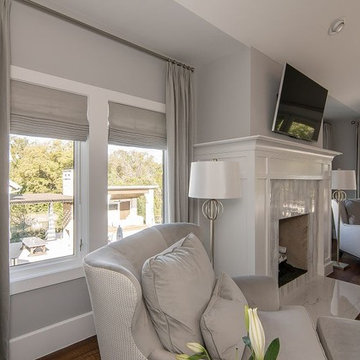
ダラスにある巨大なトランジショナルスタイルのおしゃれな主寝室 (グレーの壁、濃色無垢フローリング、標準型暖炉、タイルの暖炉まわり、茶色い床、照明、グレーとブラウン) のレイアウト

Camp Wobegon is a nostalgic waterfront retreat for a multi-generational family. The home's name pays homage to a radio show the homeowner listened to when he was a child in Minnesota. Throughout the home, there are nods to the sentimental past paired with modern features of today.
The five-story home sits on Round Lake in Charlevoix with a beautiful view of the yacht basin and historic downtown area. Each story of the home is devoted to a theme, such as family, grandkids, and wellness. The different stories boast standout features from an in-home fitness center complete with his and her locker rooms to a movie theater and a grandkids' getaway with murphy beds. The kids' library highlights an upper dome with a hand-painted welcome to the home's visitors.
Throughout Camp Wobegon, the custom finishes are apparent. The entire home features radius drywall, eliminating any harsh corners. Masons carefully crafted two fireplaces for an authentic touch. In the great room, there are hand constructed dark walnut beams that intrigue and awe anyone who enters the space. Birchwood artisans and select Allenboss carpenters built and assembled the grand beams in the home.
Perhaps the most unique room in the home is the exceptional dark walnut study. It exudes craftsmanship through the intricate woodwork. The floor, cabinetry, and ceiling were crafted with care by Birchwood carpenters. When you enter the study, you can smell the rich walnut. The room is a nod to the homeowner's father, who was a carpenter himself.
The custom details don't stop on the interior. As you walk through 26-foot NanoLock doors, you're greeted by an endless pool and a showstopping view of Round Lake. Moving to the front of the home, it's easy to admire the two copper domes that sit atop the roof. Yellow cedar siding and painted cedar railing complement the eye-catching domes.
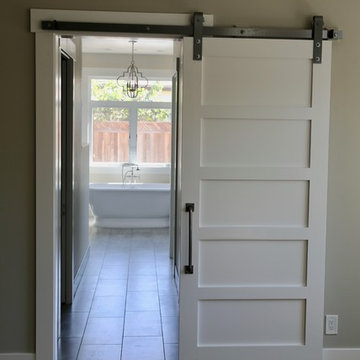
Sliding privacy barn door with a mirror on the opposite side to separate the master bedroom from the master bathroom. Solid-core Trustile, five-panel door.
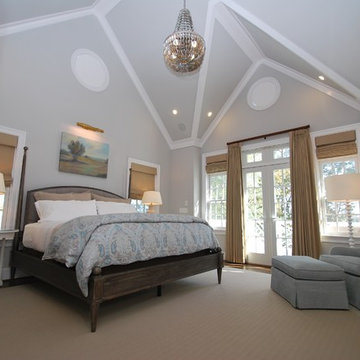
Rehoboth Beach, Delaware trim defined vaulted ceiling master bedroom by Michael Molesky. Grey walls provide the soft backdrop to a neutral decor. Oyster shell chandelier. Soft teal lounge chair, ottoman and paisley duvet. Beige linen window treatments.
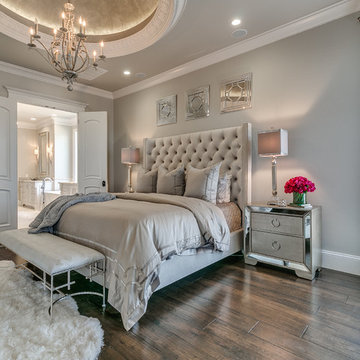
オクラホマシティにある広いトランジショナルスタイルのおしゃれな主寝室 (ベージュの壁、濃色無垢フローリング、標準型暖炉、石材の暖炉まわり、茶色い床)
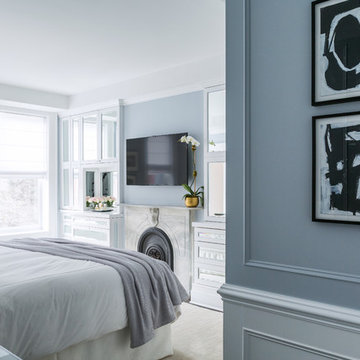
Interior Design, Interior Architecture, Custom Millwork Design, Furniture Design, Art Curation, & Landscape Architecture by Chango & Co.
Photography by Ball & Albanese

Located on an extraordinary hillside site above the San Fernando Valley, the Sherman Residence was designed to unite indoors and outdoors. The house is made up of as a series of board-formed concrete, wood and glass pavilions connected via intersticial gallery spaces that together define a central courtyard. From each room one can see the rich and varied landscape, which includes indigenous large oaks, sycamores, “working” plants such as orange and avocado trees, palms and succulents. A singular low-slung wood roof with deep overhangs shades and unifies the overall composition.
CLIENT: Jerry & Zina Sherman
PROJECT TEAM: Peter Tolkin, John R. Byram, Christopher Girt, Craig Rizzo, Angela Uriu, Eric Townsend, Anthony Denzer
ENGINEERS: Joseph Perazzelli (Structural), John Ott & Associates (Civil), Brian A. Robinson & Associates (Geotechnical)
LANDSCAPE: Wade Graham Landscape Studio
CONSULTANTS: Tree Life Concern Inc. (Arborist), E&J Engineering & Energy Designs (Title-24 Energy)
GENERAL CONTRACTOR: A-1 Construction
PHOTOGRAPHER: Peter Tolkin, Grant Mudford
AWARDS: 2001 Excellence Award Southern California Ready Mixed Concrete Association
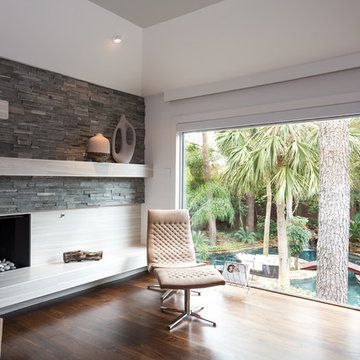
A residential project by gindesigns, an interior design firm in Houston, Texas.
Photography by Peter Molick
ヒューストンにある広いコンテンポラリースタイルのおしゃれな主寝室 (グレーの壁、濃色無垢フローリング、標準型暖炉、石材の暖炉まわり) のインテリア
ヒューストンにある広いコンテンポラリースタイルのおしゃれな主寝室 (グレーの壁、濃色無垢フローリング、標準型暖炉、石材の暖炉まわり) のインテリア
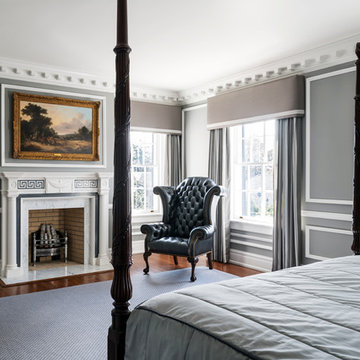
Master Bedroom. New cornice designed to replicate original exterior profiles. New marble fireplace mantel and applied mouldings.
Mako Builders and Clark Robins Design/ Build
Sheila Gunst- design consultant
Photography by Ansel Olson
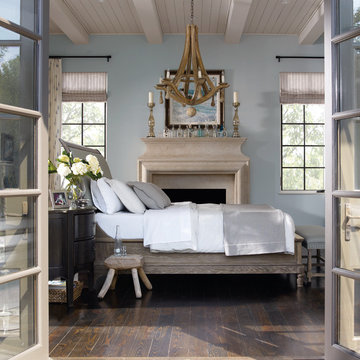
Bedrooms that are warm and inviting. Classic styles and quality construction that will last. Bernhardt and Universal Products, Dwelling Philadelphia
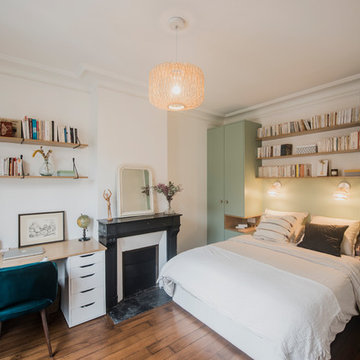
パリにある中くらいな北欧スタイルのおしゃれな主寝室 (マルチカラーの壁、濃色無垢フローリング、標準型暖炉、石材の暖炉まわり、茶色い床) のレイアウト
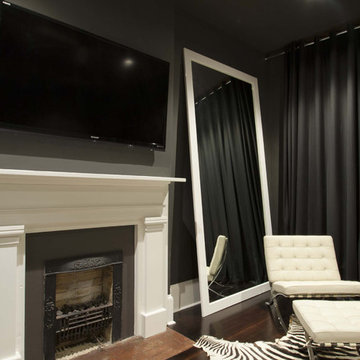
master suite fireplace with classic furnishings
ニューオリンズにある広いコンテンポラリースタイルのおしゃれな主寝室 (標準型暖炉、グレーの壁、濃色無垢フローリング、茶色い床、漆喰の暖炉まわり、グレーとブラウン、黒い天井) のレイアウト
ニューオリンズにある広いコンテンポラリースタイルのおしゃれな主寝室 (標準型暖炉、グレーの壁、濃色無垢フローリング、茶色い床、漆喰の暖炉まわり、グレーとブラウン、黒い天井) のレイアウト
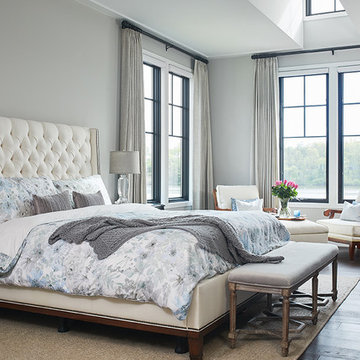
グランドラピッズにあるトランジショナルスタイルのおしゃれな主寝室 (グレーの壁、濃色無垢フローリング、茶色い床、グレーとブラウン、標準型暖炉、積石の暖炉まわり)
グレーの寝室 (標準型暖炉、コンクリートの床、濃色無垢フローリング、磁器タイルの床) の写真
1
