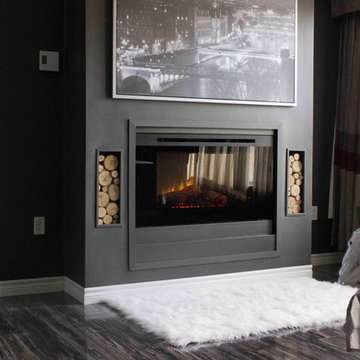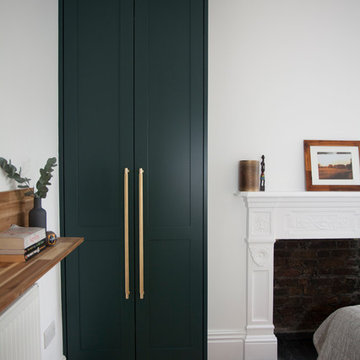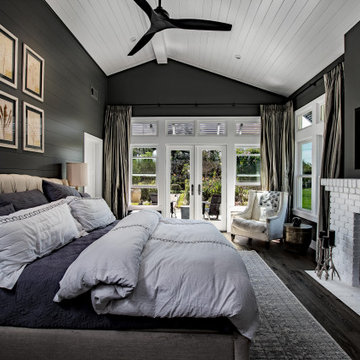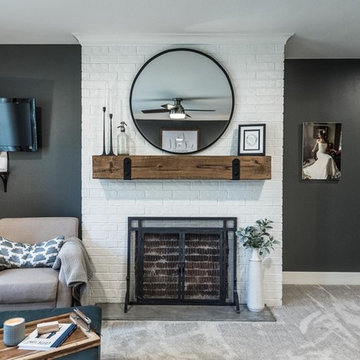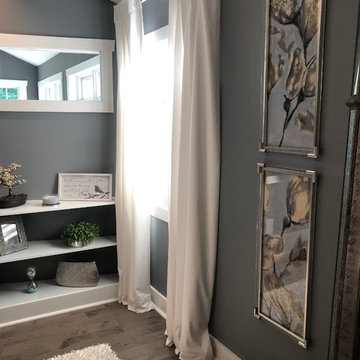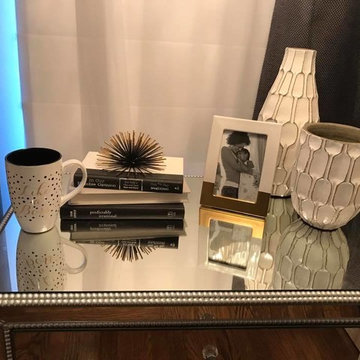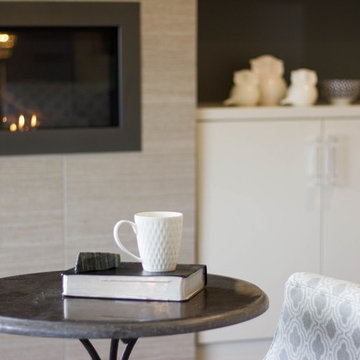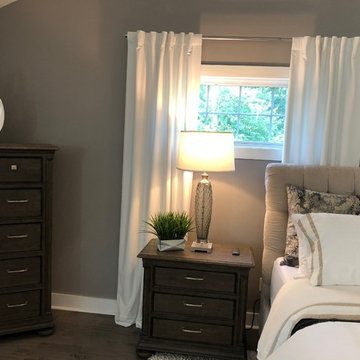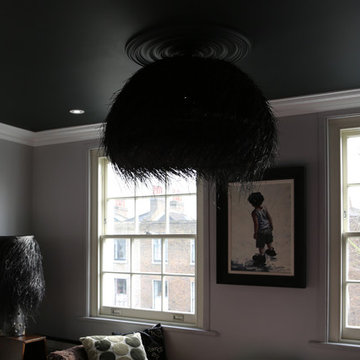黒い寝室 (レンガの暖炉まわり、漆喰の暖炉まわり、グレーの壁) の写真
絞り込み:
資材コスト
並び替え:今日の人気順
写真 1〜20 枚目(全 24 枚)
1/5
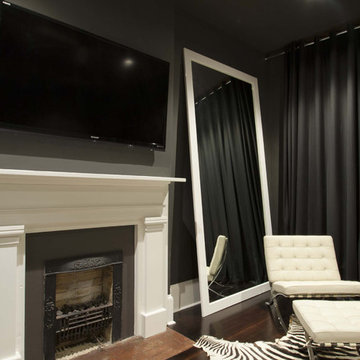
master suite fireplace with classic furnishings
ニューオリンズにある広いコンテンポラリースタイルのおしゃれな主寝室 (標準型暖炉、グレーの壁、濃色無垢フローリング、茶色い床、漆喰の暖炉まわり、グレーとブラウン、黒い天井) のレイアウト
ニューオリンズにある広いコンテンポラリースタイルのおしゃれな主寝室 (標準型暖炉、グレーの壁、濃色無垢フローリング、茶色い床、漆喰の暖炉まわり、グレーとブラウン、黒い天井) のレイアウト
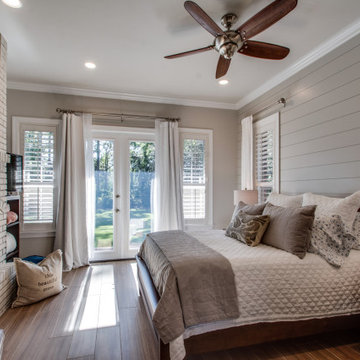
This master suite received a full renovation. The fireplace brick was painted.
他の地域にある中くらいなトランジショナルスタイルのおしゃれな主寝室 (グレーの壁、標準型暖炉、レンガの暖炉まわり、茶色い床、塗装板張りの壁) のレイアウト
他の地域にある中くらいなトランジショナルスタイルのおしゃれな主寝室 (グレーの壁、標準型暖炉、レンガの暖炉まわり、茶色い床、塗装板張りの壁) のレイアウト
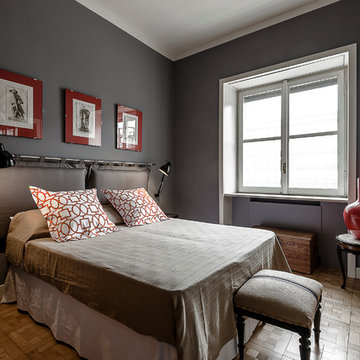
© Antonella Bozzini
ミラノにある広いトランジショナルスタイルのおしゃれな寝室 (グレーの壁、無垢フローリング、漆喰の暖炉まわり)
ミラノにある広いトランジショナルスタイルのおしゃれな寝室 (グレーの壁、無垢フローリング、漆喰の暖炉まわり)
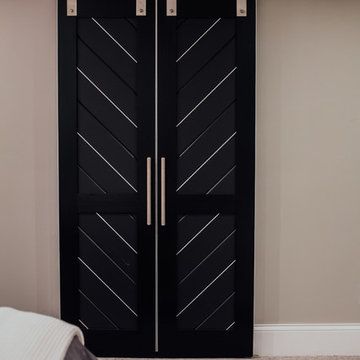
This project was such an incredible design opportunity, and instilled inspiration and excitement at every turn! Our amazing clients came to us with the challenge of converting their beloved family home into a welcoming haven for all members of the family. At the time that we met our clients, they were struggling with the difficult personal decision of the fate of the home. Their father/father-in-law had passed away and their mother/mother-in-law had recently been admitted into a nursing facility and was fighting Alzheimer’s. Resistant to loss of the home now that both parents were out of it, our clients purchased the home to keep in in the family. Despite their permanent home currently being in New Jersey, these clients dedicated themselves to keeping and revitalizing the house. We were moved by the story and became immediately passionate about bringing this dream to life.
The home was built by the parents of our clients and was only ever owned by them, making this a truly special space to the family. Our goal was to revitalize the home and to bring new energy into every room without losing the special characteristics that were original to the home when it was built. In this way, we were able to develop a house that maintains its own unique personality while offering a space of welcoming neutrality for all members of the family to enjoy over time.
The renovation touched every part of the home: the exterior, foyer, kitchen, living room, sun room, garage, six bedrooms, three bathrooms, the laundry room, and everything in between. The focus was to develop a style that carried consistently from space to space, but allowed for unique expression in the small details in every room.
Starting at the entry, we renovated the front door and entry point to offer more presence and to bring more of the mid-century vibe to the home’s exterior. We integrated a new modern front door, cedar shingle accents, new exterior paint, and gorgeous contemporary house numbers that really allow the home to stand out. Just inside the entry, we renovated the foyer to create a playful entry point worthy of attention. Cement look tile adorns the foyer floor, and we’ve added new lighting and upgraded the entry coat storage.
Upon entering the home, one will immediately be captivated by the stunning kitchen just off the entry. We transformed this space in just about every way. While the footprint of the home ultimately remained almost identical, the aesthetics were completely turned on their head. We re-worked the kitchen to maximize storage and to create an informal dining area that is great for casual hosting or morning coffee.
We removed the entry to the garage that was once in the informal dining, and created a peninsula in its place that offers a unique division between the kitchen/informal dining and the formal dining and living areas. The simple light warm light gray cabinetry offers a bit of traditional elegance, along with the marble backsplash and quartz countertops. We extended the original wood flooring into the kitchen and stained all floors to match for a warmth that truly resonates through all spaces. We upgraded appliances, added lighting everywhere, and finished the space with some gorgeous mid century furniture pieces.
In the formal dining and living room, we really focused on maintaining the original marble fireplace as a focal point. We cleaned the marble, repaired the mortar, and refinished the original fireplace screen to give a new sleek look in black. We then integrated a new gas insert for modern heating and painted the upper portion in a rich navy blue; an accent that is carried through the home consistently as a nod to our client’s love of the color.
The former entry into the old covered porch is now an elegant glass door leading to a stunning finished sunroom. This room was completely upgraded as well. We wrapped the entire space in cozy white shiplap to keep a casual feel with brightness. We tiled the floor with large format concrete look tile, and painted the old brick fireplace a bright white. We installed a new gas burning unit, and integrated transitional style lighting to bring warmth and elegance into the space. The new black-frame windows are adorned with decorative shades that feature hand-sketched bird prints, and we’ve created a dedicated garden-ware “nook” for our client who loves to work in the yard. The far end of this space is completed with two oversized chaise loungers and overhead lights…the most perfect little reading nook!
Just off the dining room, we created an entirely new space to the home: a mudroom. The clients lacked this space and desperately needed a landing spot upon entering the home from the garage. We uniquely planned existing space in the garage to utilize for this purpose, and were able to create a small but functional entry point without losing the ability to park cars in the garage. This new space features cement-look tile, gorgeous deep brown cabinetry, and plenty of storage for all the small items one might need to store while moving in and out of the home.
The remainder of the upstairs level includes massive renovations to the guest hall bathroom and guest bedroom, upstairs master bed/bath suite, and a third bedroom that we converted into a home office for the client.
Some of the largest transformations were made in the basement, where unfinished space and lack of light were converted into gloriously lit, cozy, finished spaces. Our first task was to convert the massive basement living room into the new master bedroom for our clients. We removed existing built-ins, created an entirely new walk-in closet, painted the old brick fireplace, installed a new gas unit, added carpet, introduced new lighting, replaced windows, and upgraded every part of the aesthetic appearance. One of the most incredible features of this space is the custom double sliding barn door made by a Denver artisan. This space is truly a retreat for our clients!
We also completely transformed the laundry room, back storage room, basement master bathroom, and two bedrooms.
This home’s massive scope and ever-evolving challenges were thrilling and exciting to work with, and the result is absolutely amazing. At the end of the day, this home offers a look and feel that the clients love. Above all, though, the clients feel the spirit of their family home and have a welcoming environment for all members of the family to enjoy for years to come.
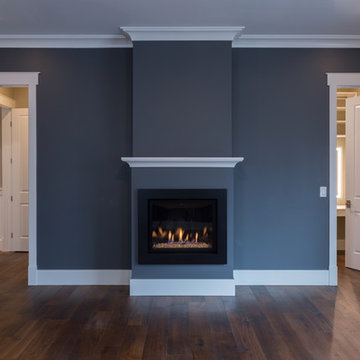
サンフランシスコにある広いトラディショナルスタイルのおしゃれな主寝室 (グレーの壁、濃色無垢フローリング、標準型暖炉、漆喰の暖炉まわり、茶色い床) のレイアウト
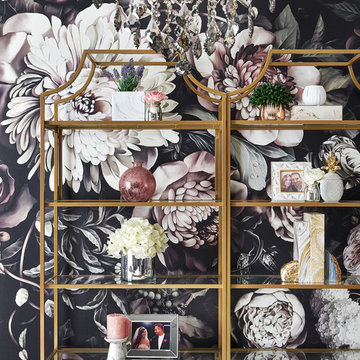
トロントにある広いモダンスタイルのおしゃれな主寝室 (グレーの壁、濃色無垢フローリング、コーナー設置型暖炉、漆喰の暖炉まわり) のレイアウト
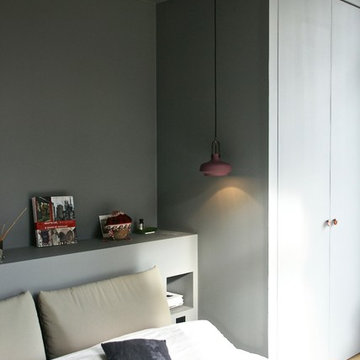
Dans cette vaste suite parentale, profitant de belles proportions et d'une très belle hauteur sous plafond, la chambre lumineuse réunit tout le confort parental. Véritable cocon douillet, le lit est niché dans une alcôve, crée dans l'épaisseur du mur. Double jeu pour cette tête de lit en semi cloison qui sert à dissimuler des rangements (table de chevet, cimaise, placards). Les murs sont revêtus d'un gris mat qui accentue l'effet alcôve. Tandis que les placards intégrants la tête de lit épousent les contraintes architecturales de l'espace.
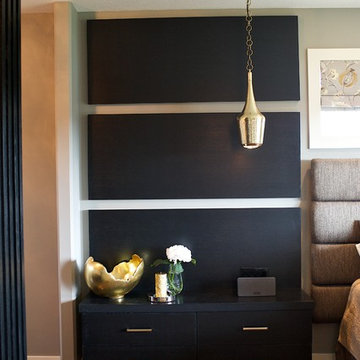
Marie Hebson, Designer; Natasha Dixon, Photographer
Flowers by Callingwood Flowers
The Marketplace at Callingwood
6655 178 St NW #430, Edmonton, AB T5T 4J5
Phone: (780) 481-2361
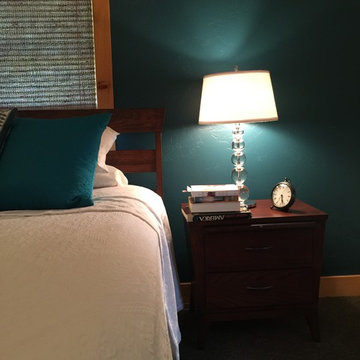
We decided early on to use a strong accent color from her favorite painting. She had some traditional transitional dresser and night stands. she also had some cool mid century lamps and we married that with a new mid century transitional lounge reading chair and round ottoman. We also added a traditional bronze lamp to accent the bronze wall fireplace. She found a cool bronze mid century side table as well. The use of strong color and a eclectic mix of furntiure and light paint colors on tall ceilings really makes this room a place to be.
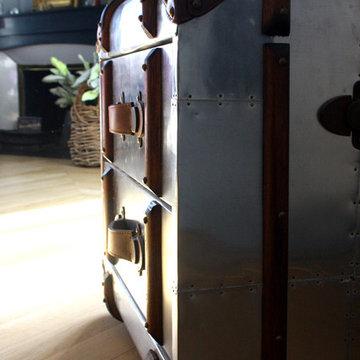
votre inspiration de voyage peut être intégrée à votre intérieur sous forme de moments calmes plutôt que de grands gestes. Ici, cette malle aviateur est mise en scène et me rappelle avec ses cuirs un certain colonialisme.
Une couleur sombre constitue une base étonnamment atmosphérique pour n'importe quelle pièce. Des matériaux naturels tels que le bois ou une grosse branche avec des feuilles vertes qui se détachent de manière spectaculaire en toile de fond font de très bons ajouts.
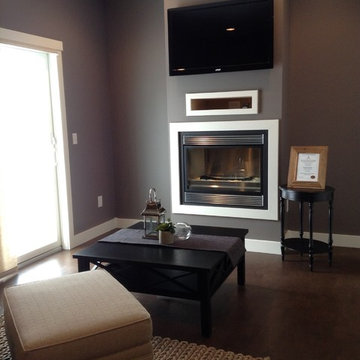
Master bedroom with barn board door and seating area.
ニューヨークにあるモダンスタイルのおしゃれな主寝室 (グレーの壁、標準型暖炉、漆喰の暖炉まわり) のインテリア
ニューヨークにあるモダンスタイルのおしゃれな主寝室 (グレーの壁、標準型暖炉、漆喰の暖炉まわり) のインテリア
黒い寝室 (レンガの暖炉まわり、漆喰の暖炉まわり、グレーの壁) の写真
1
