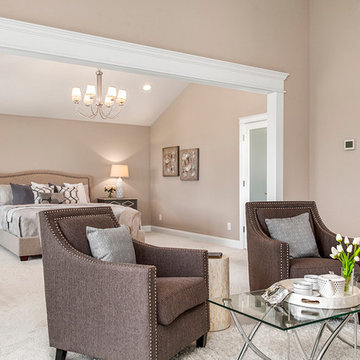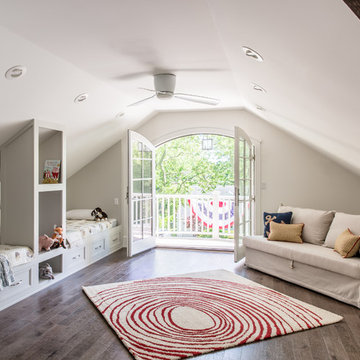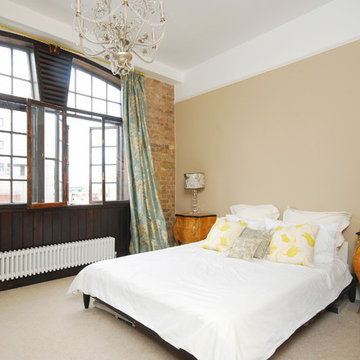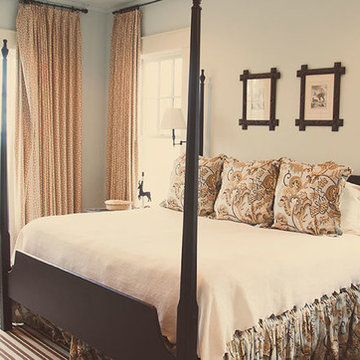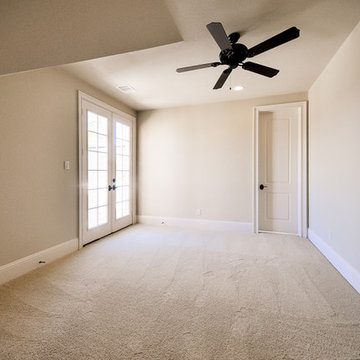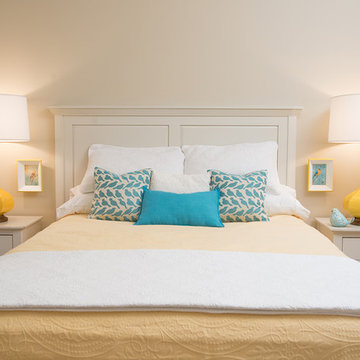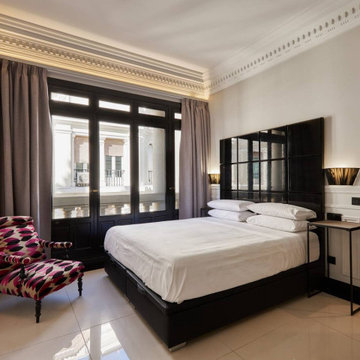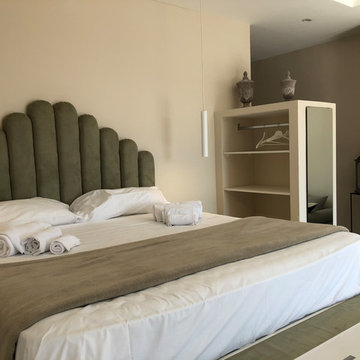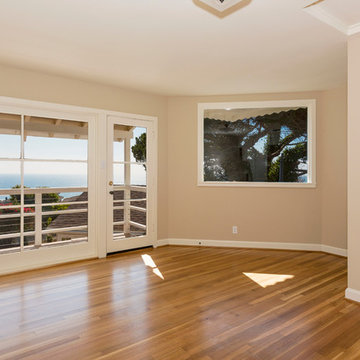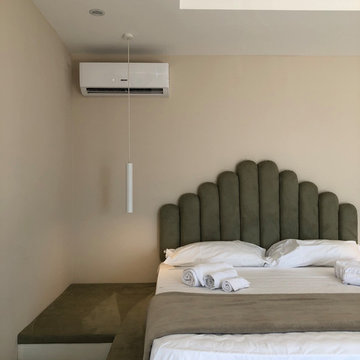広いベージュのロフト寝室 (ベージュの壁) の写真
絞り込み:
資材コスト
並び替え:今日の人気順
写真 1〜20 枚目(全 23 枚)
1/5
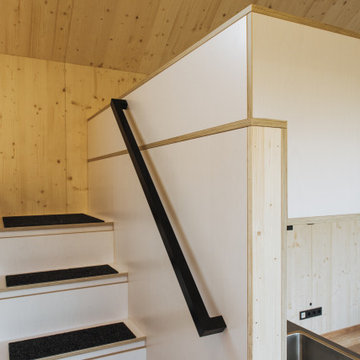
Aufgesetzt auf den Technikraum lädt das gemütliche Loftbett von 1,80 x 2,0 m Größe zum Träumen ein. Das darüberliegende Dachfenster gibt außerdem den Blick in den nächtlichen Sternenhimmel frei.
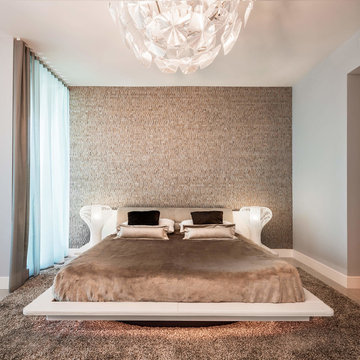
Nomad wallcoverings by Omexco. Interior design/photo credit: DawnElise Interiors www.dawneliseinteriors.com
マイアミにある広いコンテンポラリースタイルのおしゃれなロフト寝室 (ベージュの壁、磁器タイルの床、ベージュの床) のインテリア
マイアミにある広いコンテンポラリースタイルのおしゃれなロフト寝室 (ベージュの壁、磁器タイルの床、ベージュの床) のインテリア
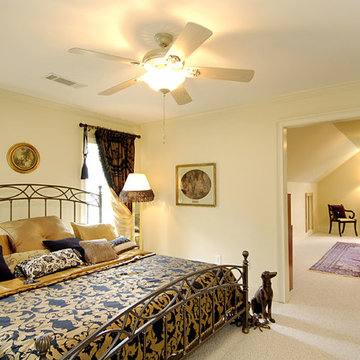
Design-Create Construction LLC, A
アトランタにある広いトラディショナルスタイルのおしゃれなロフト寝室 (ベージュの壁、カーペット敷き)
アトランタにある広いトラディショナルスタイルのおしゃれなロフト寝室 (ベージュの壁、カーペット敷き)
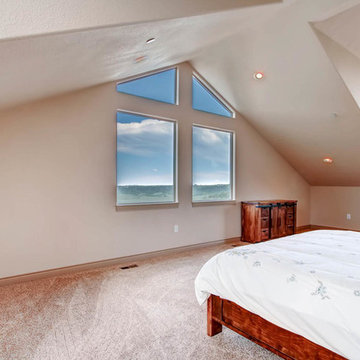
This is a loft style bedroom nanny quarters built on top of a garage.
デンバーにある広いラスティックスタイルのおしゃれなロフト寝室 (ベージュの壁、カーペット敷き、暖炉なし) のレイアウト
デンバーにある広いラスティックスタイルのおしゃれなロフト寝室 (ベージュの壁、カーペット敷き、暖炉なし) のレイアウト
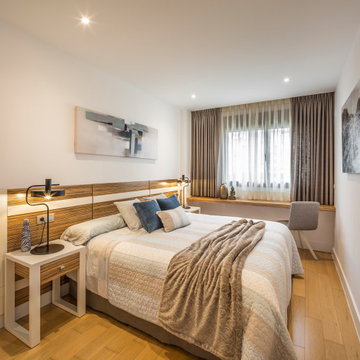
Mobiliario diseñado de forma personalizada para este proyecto. Todo a medida. Diseños exclusivos realizados por Rafael Senabre. Textiles de TEXTURA. Iluminación de Aromas del Campo.
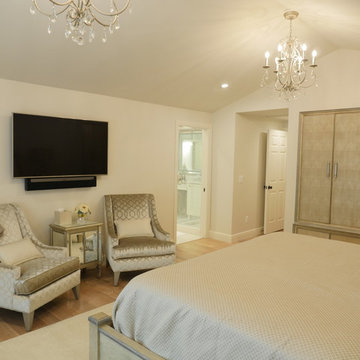
Master Suite
Builder: JP Craig Custom Building
Interior Decorator: Pam MacCarthy
Photos by Joe Brzuchanski
デトロイトにある広いトランジショナルスタイルのおしゃれなロフト寝室 (ベージュの壁、無垢フローリング、暖炉なし) のレイアウト
デトロイトにある広いトランジショナルスタイルのおしゃれなロフト寝室 (ベージュの壁、無垢フローリング、暖炉なし) のレイアウト
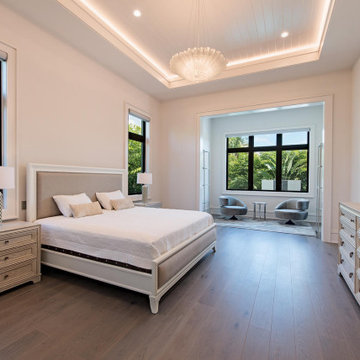
The contemporary 2-story Santa Cruse house plan features 4 bedrooms, 4.5 baths and a 3 car garage. Also, other amenities include an elevator, island kitchen with pantry and study.
***Note: Photos and video may reflect changes made to original house plan design***
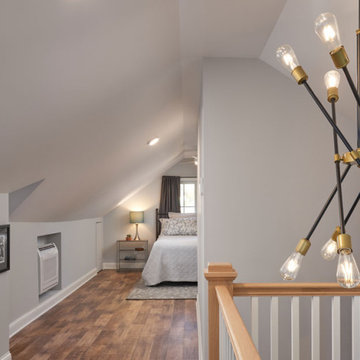
Our client was working from home and living only on the first floor of her house, which felt crowded. She had always wanted to create a bedroom upstairs in the unfinished attic. Finishing the attic allowed her to move her bedroom upstairs and make her first-floor bedroom a dedicated office, separating work and living spaces. The attic bedroom suite design with bath features classic finishes like natural oak and white subway tiles, creating a timeless feeling. On-trend plumbing fixtures, light fixtures, and paint colors express her fun personal style.
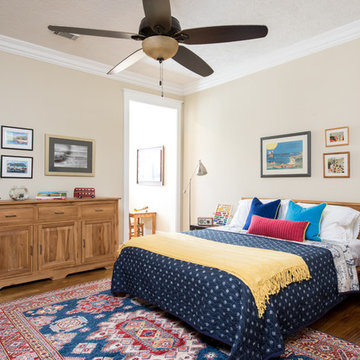
This family has many beautiful and unique Items we integrated in the home design. The pieces from their international travels included furnishings, original artwork, a hand carved wall hanging and wooden elephant, silk, oriental and animal rugs. We created new spaces for their lifestyle with pieces for seating area and a work area. We added some new light fixtures and reupholstered the dining room chairs. Our custom workroom constructed our design for bedding and draperies for the Master Bedroom which was painted a lighter wall color. We reworked the children's rooms with collections they love. The family room got a refresh with new chairs, lights, and a fun print on the pillows. The home is enjoyed by all. Photography: Michael Hunter
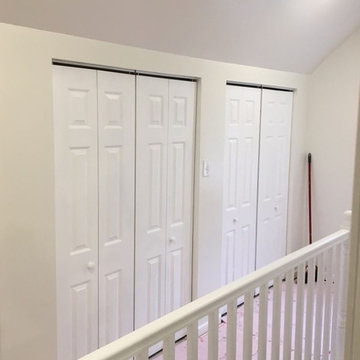
This family loves the location of their house, but had outgrown the space. So, we re-did the entire attic into bedrooms and living spaces. The family loved it.
広いベージュのロフト寝室 (ベージュの壁) の写真
1
