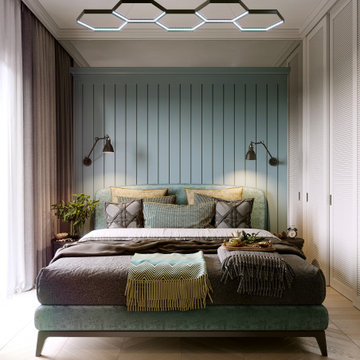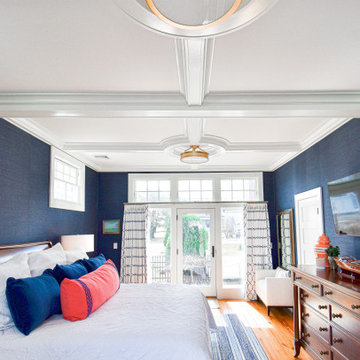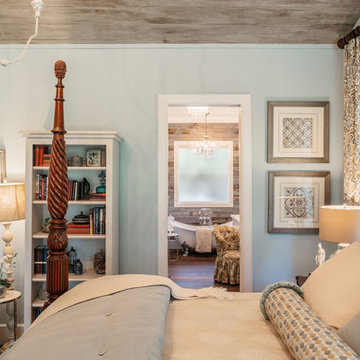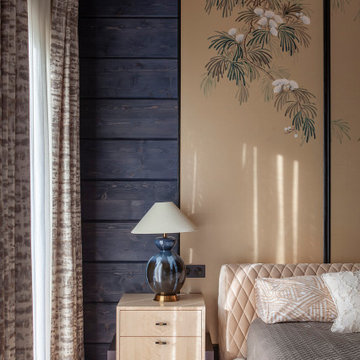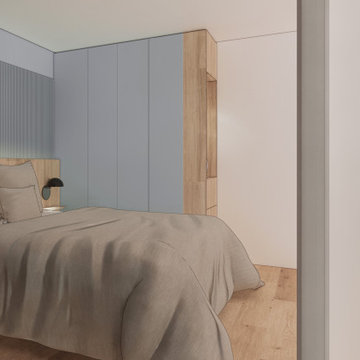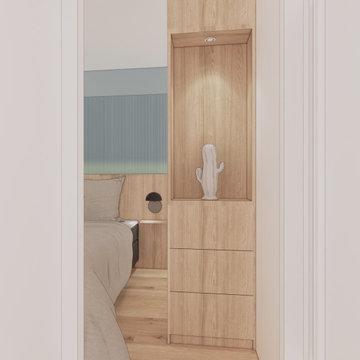ベージュの、ブラウンの寝室 (青い壁、マルチカラーの壁、板張り壁) の写真
絞り込み:
資材コスト
並び替え:今日の人気順
写真 1〜20 枚目(全 23 枚)
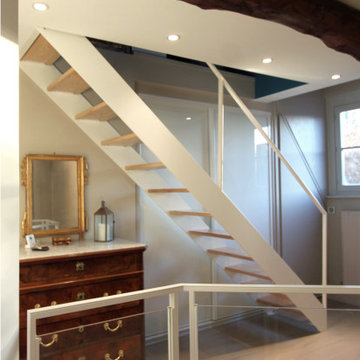
リールにある小さなシャビーシック調のおしゃれな客用寝室 (青い壁、カーペット敷き、暖炉なし、黒い床、表し梁、板張り壁) のレイアウト
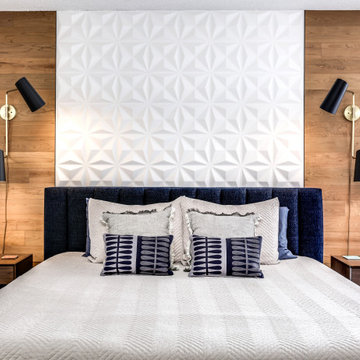
Textured wall title creates a focal point behind the headboard, which is flanked by wood paneling. Deep navy blue carpet helps to anchor the space, creating a relaxing bedroom retreat.
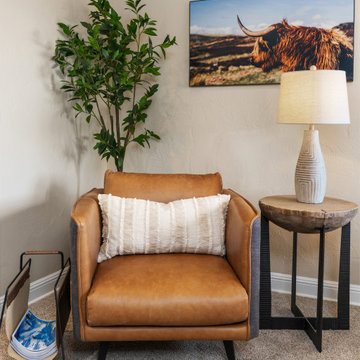
Updated Master Bedroom: Replaced carpeting, new paint, re-located sconce placement, added new lights and ceiling fan, new furnishings
他の地域にある広いラスティックスタイルのおしゃれな主寝室 (青い壁、カーペット敷き、コーナー設置型暖炉、石材の暖炉まわり、グレーの床、板張り壁) のインテリア
他の地域にある広いラスティックスタイルのおしゃれな主寝室 (青い壁、カーペット敷き、コーナー設置型暖炉、石材の暖炉まわり、グレーの床、板張り壁) のインテリア
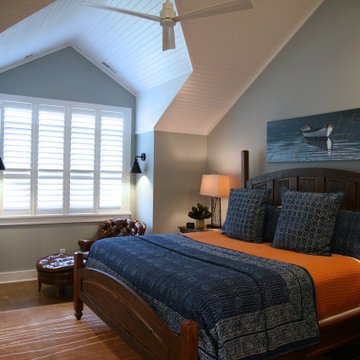
One of four bedroom suites... each having it's own personality when it comes to the furnishing~ welcomes each grown family member back to the cottage of their youth. Every room has a dormer seating space with something of memory from the original cottage re-puposed.
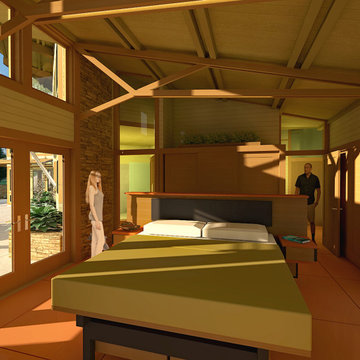
The clients called me on the recommendation from a neighbor of mine who had met them at a conference and learned of their need for an architect. They contacted me and after meeting to discuss their project they invited me to visit their site, not far from White Salmon in Washington State.
Initially, the couple discussed building a ‘Weekend’ retreat on their 20± acres of land. Their site was in the foothills of a range of mountains that offered views of both Mt. Adams to the North and Mt. Hood to the South. They wanted to develop a place that was ‘cabin-like’ but with a degree of refinement to it and take advantage of the primary views to the north, south and west. They also wanted to have a strong connection to their immediate outdoors.
Before long my clients came to the conclusion that they no longer perceived this as simply a weekend retreat but were now interested in making this their primary residence. With this new focus we concentrated on keeping the refined cabin approach but needed to add some additional functions and square feet to the original program.
They wanted to downsize from their current 3,500± SF city residence to a more modest 2,000 – 2,500 SF space. They desired a singular open Living, Dining and Kitchen area but needed to have a separate room for their television and upright piano. They were empty nesters and wanted only two bedrooms and decided that they would have two ‘Master’ bedrooms, one on the lower floor and the other on the upper floor (they planned to build additional ‘Guest’ cabins to accommodate others in the near future). The original scheme for the weekend retreat was only one floor with the second bedroom tucked away on the north side of the house next to the breezeway opposite of the carport.
Another consideration that we had to resolve was that the particular location that was deemed the best building site had diametrically opposed advantages and disadvantages. The views and primary solar orientations were also the source of the prevailing winds, out of the Southwest.
The resolve was to provide a semi-circular low-profile earth berm on the south/southwest side of the structure to serve as a wind-foil directing the strongest breezes up and over the structure. Because our selected site was in a saddle of land that then sloped off to the south/southwest the combination of the earth berm and the sloping hill would effectively created a ‘nestled’ form allowing the winds rushing up the hillside to shoot over most of the house. This allowed me to keep the favorable orientation to both the views and sun without being completely compromised by the winds.
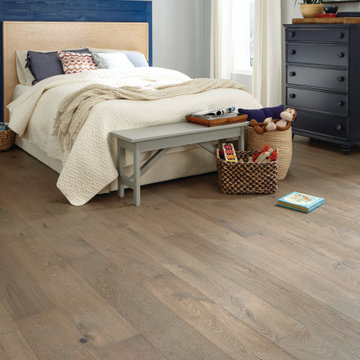
ローリーにある広いモダンスタイルのおしゃれな客用寝室 (青い壁、淡色無垢フローリング、グレーの床、板張り壁、アクセントウォール) のインテリア
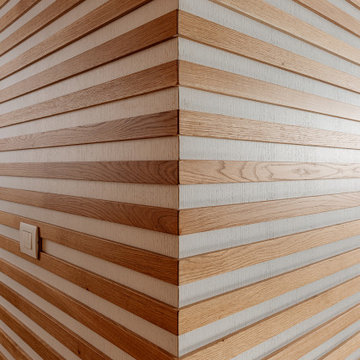
Dettaglio dell parete rivestita da listelli in legno
ナポリにあるコンテンポラリースタイルのおしゃれな主寝室 (青い壁、磁器タイルの床、ベージュの床、板張り壁)
ナポリにあるコンテンポラリースタイルのおしゃれな主寝室 (青い壁、磁器タイルの床、ベージュの床、板張り壁)
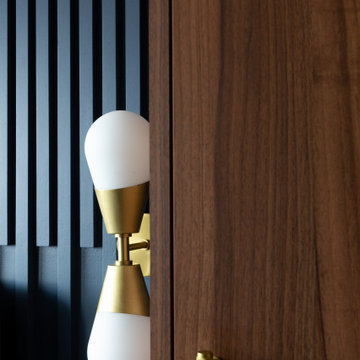
Création d’un grand appartement familial avec espace parental et son studio indépendant suite à la réunion de deux lots. Une rénovation importante est effectuée et l’ensemble des espaces est restructuré et optimisé avec de nombreux rangements sur mesure. Les espaces sont ouverts au maximum pour favoriser la vue vers l’extérieur.
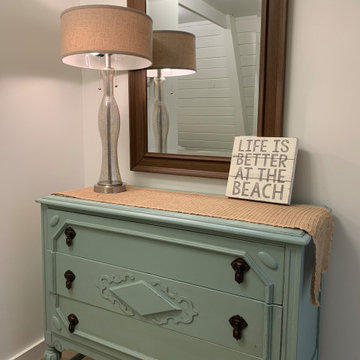
This tiny house is a remodel project on a house with two bedrooms, plus a sleeping loft, as photographed. It was originally built in the 1970's, converted to serve as an Air BnB in a resort community. It is in-the-works to remodel again, this time coming up to current building codes including a conventional switchback stair and full bath on each floor. Upon completion it will become a plan for sale on the website Down Home Plans.
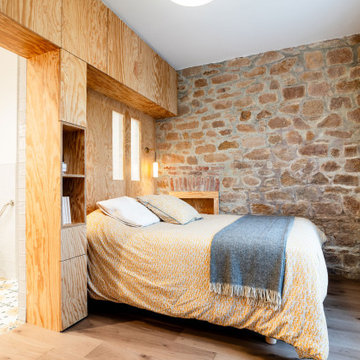
Cette chambre d'une vingtaine de m2 au rez-de-chaussée d'une maison de ville du début du 20ème siècle située à Trébeurden (22 - Côtes d'Armor) devait évoluer afin d'intégrer une salle d'eau accessible et des rangements.
20m2, c'est plus que confortable pour une chambre mais c'est une tout autre histoire lorsqu'il faut y ajouter une salle de bain accessible PMR (personne à mobilité réduite). Le premier défi de conception ici était donc l'optimisation de l'espace.
L'idée centrale était de créer un agencement autour d'une tête de lit multifonctionnelle, comprenant une colonne bibliothèque et une "niche" de chevet, suivies d'une rangée de placards en hauteur formant une élégante arche au-dessus de la tête de lit. En prolongement, une armoire toute hauteur offre un espace de rangement supplémentaire, tandis qu'un meuble de salle de bain et une niche complètent l'ensemble.
Le second challenge était de faire oublier le côté ultra fonctionnel des éléments d'accessibilité, qui aurait pu paraitre impersonnel et froid - voire médicalisé. Aussi, la décoration de cet espace a été prise en compte dès le début du projet - en parallèle et avec autant d'attention que la fonctionnalité. Sol en imitation carreaux de ciment pour rappeler l'époque de construction de la maison, calepinage sophisstiqué de la faience, parquet en bois, aménagement en bois, luminaires élégants ... rien n'a été laissé au hasard pour créer un espace chaleureux et élégant évoquant la cabane chic en bord de mer.
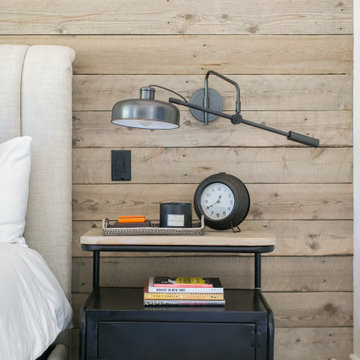
Balboa Oak Hardwood– The Alta Vista Hardwood isn't just meant for floors, but for designing any aspect of the home, like this guest room accent wall.
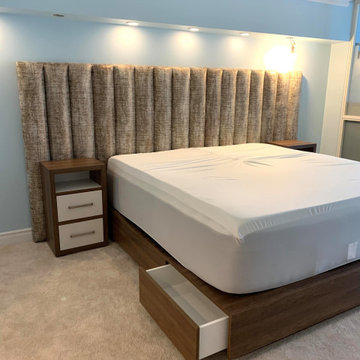
Custom made and upholstered headboard
トロントにある広いコンテンポラリースタイルのおしゃれな主寝室 (青い壁、カーペット敷き、ベージュの床、板張り壁)
トロントにある広いコンテンポラリースタイルのおしゃれな主寝室 (青い壁、カーペット敷き、ベージュの床、板張り壁)
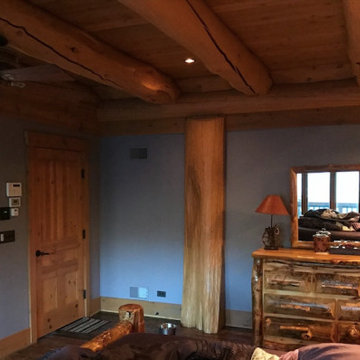
Before Start of Services
Prepared and Covered all Flooring, Furnishings and Logs Patched all Cracks, Nail Holes, Dents and Dings
Lightly Pole Sanded Walls for a smooth finish
Spot Primed all Patches
All Drywall (Shave/Sand) around beams cleaned where separated
Pushed in Insulation around Beams as needed
Painted Walls
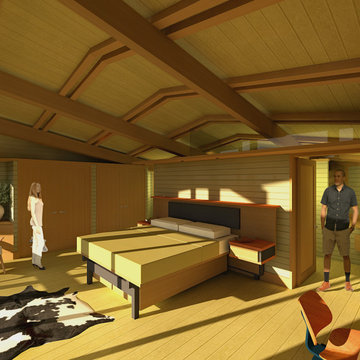
The clients called me on the recommendation from a neighbor of mine who had met them at a conference and learned of their need for an architect. They contacted me and after meeting to discuss their project they invited me to visit their site, not far from White Salmon in Washington State.
Initially, the couple discussed building a ‘Weekend’ retreat on their 20± acres of land. Their site was in the foothills of a range of mountains that offered views of both Mt. Adams to the North and Mt. Hood to the South. They wanted to develop a place that was ‘cabin-like’ but with a degree of refinement to it and take advantage of the primary views to the north, south and west. They also wanted to have a strong connection to their immediate outdoors.
Before long my clients came to the conclusion that they no longer perceived this as simply a weekend retreat but were now interested in making this their primary residence. With this new focus we concentrated on keeping the refined cabin approach but needed to add some additional functions and square feet to the original program.
They wanted to downsize from their current 3,500± SF city residence to a more modest 2,000 – 2,500 SF space. They desired a singular open Living, Dining and Kitchen area but needed to have a separate room for their television and upright piano. They were empty nesters and wanted only two bedrooms and decided that they would have two ‘Master’ bedrooms, one on the lower floor and the other on the upper floor (they planned to build additional ‘Guest’ cabins to accommodate others in the near future). The original scheme for the weekend retreat was only one floor with the second bedroom tucked away on the north side of the house next to the breezeway opposite of the carport.
Another consideration that we had to resolve was that the particular location that was deemed the best building site had diametrically opposed advantages and disadvantages. The views and primary solar orientations were also the source of the prevailing winds, out of the Southwest.
The resolve was to provide a semi-circular low-profile earth berm on the south/southwest side of the structure to serve as a wind-foil directing the strongest breezes up and over the structure. Because our selected site was in a saddle of land that then sloped off to the south/southwest the combination of the earth berm and the sloping hill would effectively created a ‘nestled’ form allowing the winds rushing up the hillside to shoot over most of the house. This allowed me to keep the favorable orientation to both the views and sun without being completely compromised by the winds.
ベージュの、ブラウンの寝室 (青い壁、マルチカラーの壁、板張り壁) の写真
1
