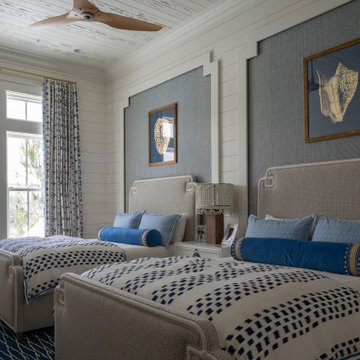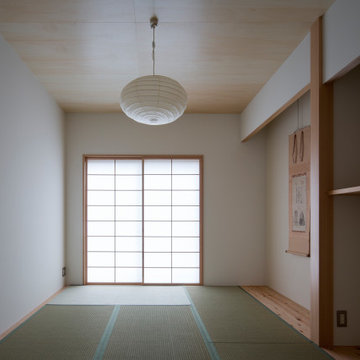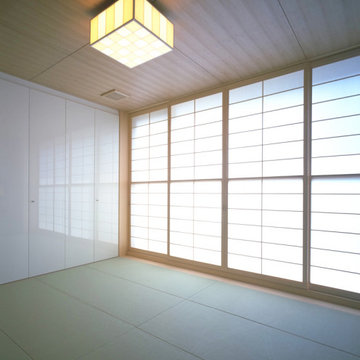グレーの客用寝室 (板張り天井、白い壁) の写真
絞り込み:
資材コスト
並び替え:今日の人気順
写真 1〜10 枚目(全 10 枚)
1/5
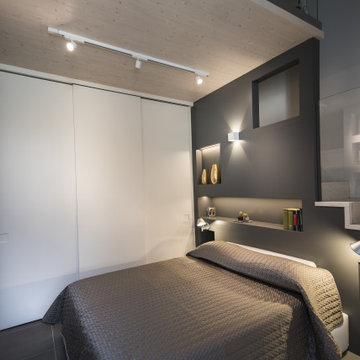
un soppalco ricavato interamente in legno con sotto la camera e sopra una salotto per la lettura ed il relax. La struttura portante, diventa comodino, libreria ed infine quinta scenografica, grazie le strip led, inserite dentro le varie nicchie.
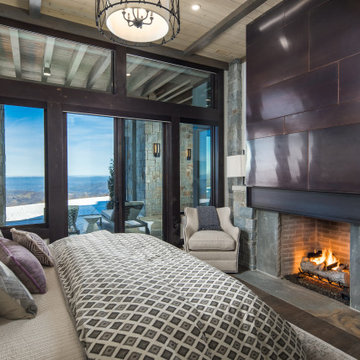
VPC’s featured Custom Home Project of the Month for March is the spectacular Mountain Modern Lodge. With six bedrooms, six full baths, and two half baths, this custom built 11,200 square foot timber frame residence exemplifies breathtaking mountain luxury.
The home borrows inspiration from its surroundings with smooth, thoughtful exteriors that harmonize with nature and create the ultimate getaway. A deck constructed with Brazilian hardwood runs the entire length of the house. Other exterior design elements include both copper and Douglas Fir beams, stone, standing seam metal roofing, and custom wire hand railing.
Upon entry, visitors are introduced to an impressively sized great room ornamented with tall, shiplap ceilings and a patina copper cantilever fireplace. The open floor plan includes Kolbe windows that welcome the sweeping vistas of the Blue Ridge Mountains. The great room also includes access to the vast kitchen and dining area that features cabinets adorned with valances as well as double-swinging pantry doors. The kitchen countertops exhibit beautifully crafted granite with double waterfall edges and continuous grains.
VPC’s Modern Mountain Lodge is the very essence of sophistication and relaxation. Each step of this contemporary design was created in collaboration with the homeowners. VPC Builders could not be more pleased with the results of this custom-built residence.
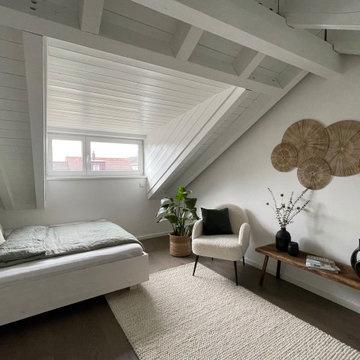
Der dunkle Sichtdachstuhl und der alte helle Laminatboden tauschten die Farbe. Ein dunkler Holzfußboden zog ein und der Dachstuhl sowie Türen und Fenster wurden in weiß getaucht. Das Zimmer strahlt. Schöne Wanddeko, eine rustikale Holzbank und ein gemütlicher Lesesessel machen das Zimmer perfekt.
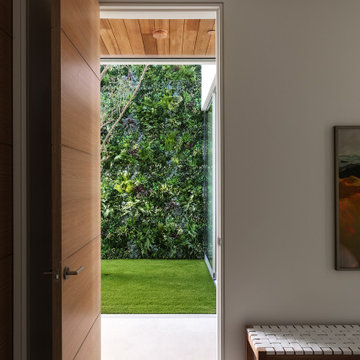
Louisa, San Clemente Coastal Modern Architecture
The brief for this modern coastal home was to create a place where the clients and their children and their families could gather to enjoy all the beauty of living in Southern California. Maximizing the lot was key to unlocking the potential of this property so the decision was made to excavate the entire property to allow natural light and ventilation to circulate through the lower level of the home.
A courtyard with a green wall and olive tree act as the lung for the building as the coastal breeze brings fresh air in and circulates out the old through the courtyard.
The concept for the home was to be living on a deck, so the large expanse of glass doors fold away to allow a seamless connection between the indoor and outdoors and feeling of being out on the deck is felt on the interior. A huge cantilevered beam in the roof allows for corner to completely disappear as the home looks to a beautiful ocean view and Dana Point harbor in the distance. All of the spaces throughout the home have a connection to the outdoors and this creates a light, bright and healthy environment.
Passive design principles were employed to ensure the building is as energy efficient as possible. Solar panels keep the building off the grid and and deep overhangs help in reducing the solar heat gains of the building. Ultimately this home has become a place that the families can all enjoy together as the grand kids create those memories of spending time at the beach.
Images and Video by Aandid Media.
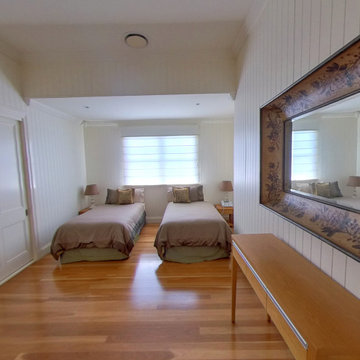
Minimalist eclectic guest bedroom. White interior, high ceiling and timber flooring,
Brisbane House Extension by Birchall & Partners Architects.
ブリスベンにある広いエクレクティックスタイルのおしゃれな客用寝室 (白い壁、無垢フローリング、板張り天井、板張り壁) のレイアウト
ブリスベンにある広いエクレクティックスタイルのおしゃれな客用寝室 (白い壁、無垢フローリング、板張り天井、板張り壁) のレイアウト
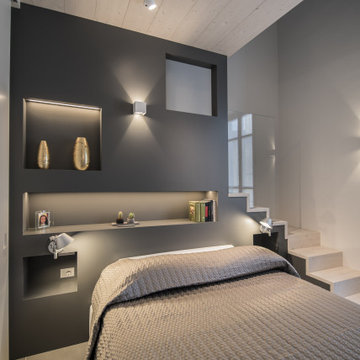
un soppalco ricavato interamente in legno con sotto la camera e sopra una salotto per la lettura ed il relax. La struttura portante, diventa comodino, libreria ed infine quinta scenografica, grazie le strip led, inserite dentro le varie nicchie.
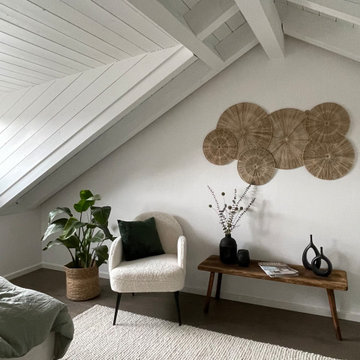
Der dunkle Sichtdachstuhl und der alte helle Laminatboden tauschten die Farbe. Ein dunkler Holzfußboden zog ein und der Dachstuhl sowie Türen und Fenster wurden in weiß getaucht. Das Zimmer strahlt. Schöne Wanddeko, eine rustikale Holzbank und ein gemütlicher Lesesessel machen das Zimmer perfekt.
グレーの客用寝室 (板張り天井、白い壁) の写真
1
