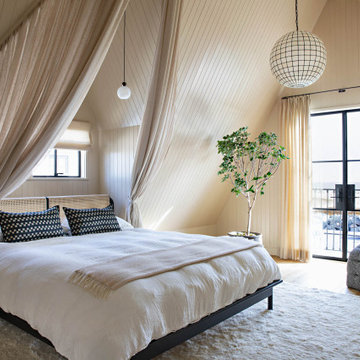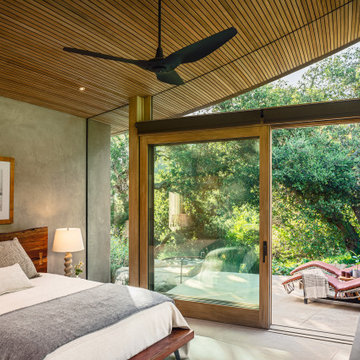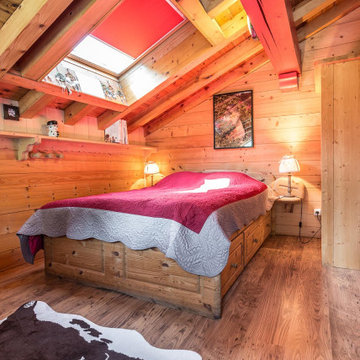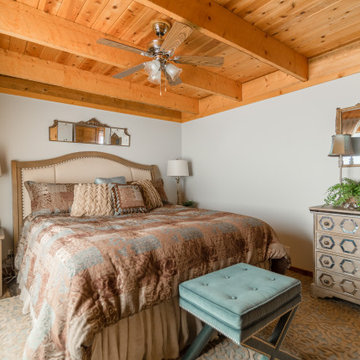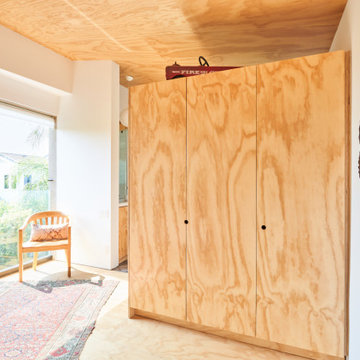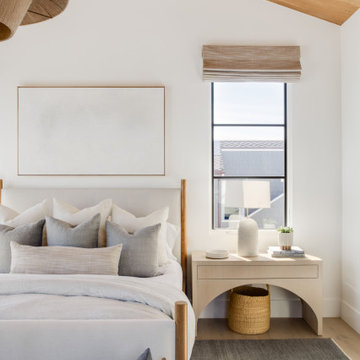青い、緑色の、オレンジの寝室 (板張り天井) の写真
絞り込み:
資材コスト
並び替え:今日の人気順
写真 1〜20 枚目(全 84 枚)
1/5
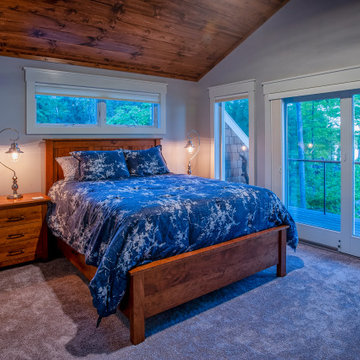
The sunrise view over Lake Skegemog steals the show in this classic 3963 sq. ft. craftsman home. This Up North Retreat was built with great attention to detail and superior craftsmanship. The expansive entry with floor to ceiling windows and beautiful vaulted 28 ft ceiling frame a spectacular lake view.
This well-appointed home features hickory floors, custom built-in mudroom bench, pantry, and master closet, along with lake views from each bedroom suite and living area provides for a perfect get-away with space to accommodate guests. The elegant custom kitchen design by Nowak Cabinets features quartz counter tops, premium appliances, and an impressive island fit for entertaining. Hand crafted loft barn door, artfully designed ridge beam, vaulted tongue and groove ceilings, barn beam mantle and custom metal worked railing blend seamlessly with the clients carefully chosen furnishings and lighting fixtures to create a graceful lakeside charm.
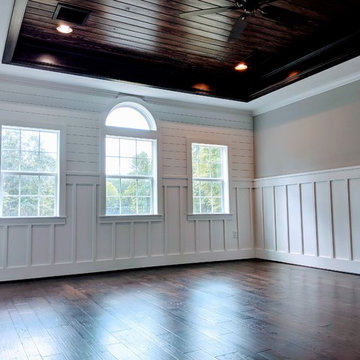
Master Bedroom with V groove ceiling, shiplap, board & batten.
ヒューストンにある広いモダンスタイルのおしゃれな主寝室 (グレーの壁、濃色無垢フローリング、暖炉なし、茶色い床、羽目板の壁、白い天井、板張り天井) のレイアウト
ヒューストンにある広いモダンスタイルのおしゃれな主寝室 (グレーの壁、濃色無垢フローリング、暖炉なし、茶色い床、羽目板の壁、白い天井、板張り天井) のレイアウト
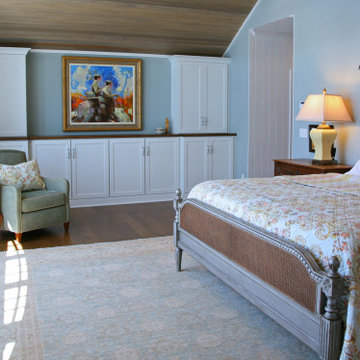
ミルウォーキーにあるビーチスタイルのおしゃれな寝室 (青い壁、濃色無垢フローリング、茶色い床、三角天井、板張り天井) のインテリア
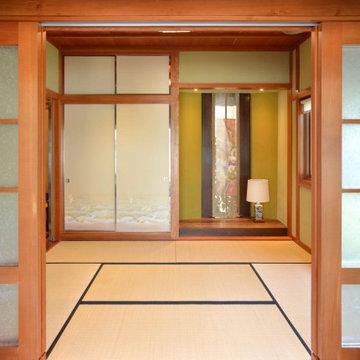
Japanese Guest Room. The Ryokan styled Japanese guest suite, based on a traditional Japanese inn, provides for hosting guests overnight. The floor consists of tatami mats upon which futon bed rolls are spread out at night. Adjacent to it is a bathroom suite with Ofuro tub, an ante area, an enclosed seating porch, and a private outdoor deck with Japanese garden. The remarkable craftsmanship of the custom fabricated woodwork is highlighted throughout.
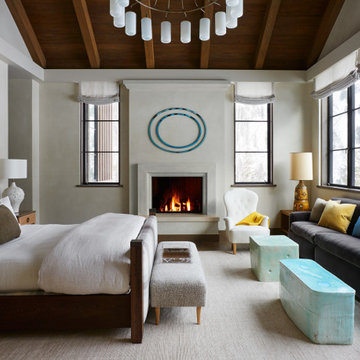
This Aspen retreat boasts both grandeur and intimacy. By combining the warmth of cozy textures and warm tones with the natural exterior inspiration of the Colorado Rockies, this home brings new life to the majestic mountains.
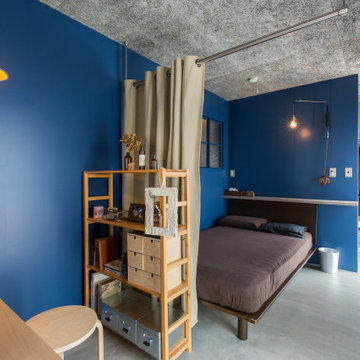
パウダースペースと寝室WICを一室にまとめた。
他の地域にある中くらいなインダストリアルスタイルのおしゃれな主寝室 (青い壁、コンクリートの床、板張り天井、塗装板張りの壁) のインテリア
他の地域にある中くらいなインダストリアルスタイルのおしゃれな主寝室 (青い壁、コンクリートの床、板張り天井、塗装板張りの壁) のインテリア
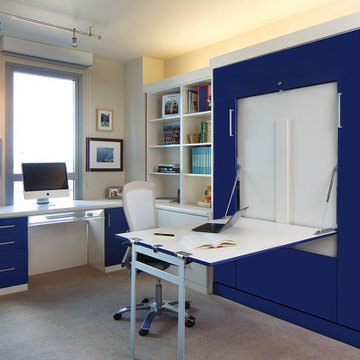
Custom cabinetry hides dual-use furniture in this home office that doubles as a guest bedroom - a convertible bed and a second desk.
サンフランシスコにある小さなモダンスタイルのおしゃれな客用寝室 (ベージュの壁、カーペット敷き、ベージュの床、板張り天井)
サンフランシスコにある小さなモダンスタイルのおしゃれな客用寝室 (ベージュの壁、カーペット敷き、ベージュの床、板張り天井)
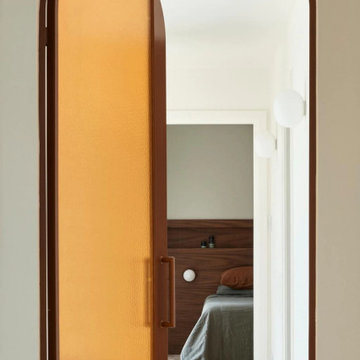
A mid-century modern home renovation using earthy tones and textures throughout with a pop of colour and quirky design features balanced with strong, clean lines of modem and minimalist design.
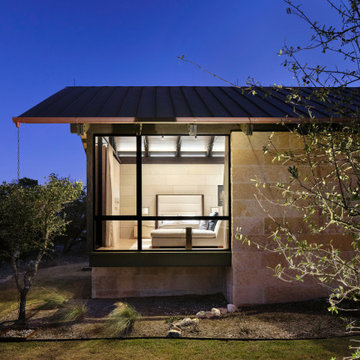
This is a night view of the Master bedroom as seen through the floor to ceiling windows that capture the long hill country view in such a magnificent way. I fully furnished this tranquil modern space to capture this view in comfort from a large chaise lounge at the windows.
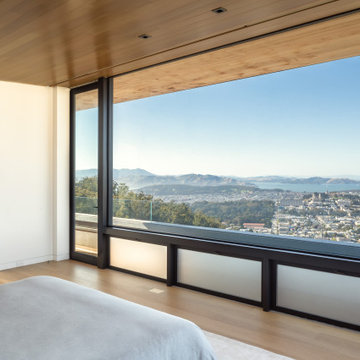
This 7,000 square foot, single family home, nestled at the base of San Francisco’s skyline Landmark, Sutro Tower, is an impressive representation of the quality of work Cook Construction produces. Designed by visionary John Maniscalco Architects, this 4 story modern marvel has impressive 23’ custom windows revealing breathtaking panoramic views of the city and surrounding bay. Its’ expansive kitchen and living areas include state-of-the-art appliances, European cabinetry and Lucifer mud-in lighting. A handsomely showcased wine room, a nourishing spa, complete with sauna, steam room and custom stainless hot tub, and large fitness studio with garden views, are only some of its elegantly conceived amenities. Floor to ceiling pocket doors, trim-less casings and baseboards, and other hidden reveals situated throughout this home create a sleek yet functional gravitas.
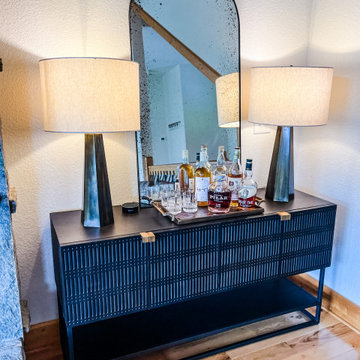
In this client's mountain home we chose to work with some of the more modern lines in the home to bring in elements of a 70's chalet! We wanted to create a space that is a comfortable retreat that is stylish and cozy!
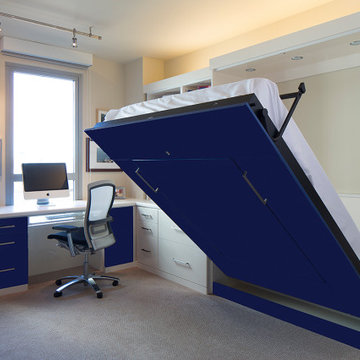
Custom cabinetry hides dual-use furniture in this home office that doubles as a guest bedroom - a convertible bed and a second desk.
サンフランシスコにある小さなモダンスタイルのおしゃれな客用寝室 (ベージュの壁、カーペット敷き、ベージュの床、板張り天井) のレイアウト
サンフランシスコにある小さなモダンスタイルのおしゃれな客用寝室 (ベージュの壁、カーペット敷き、ベージュの床、板張り天井) のレイアウト
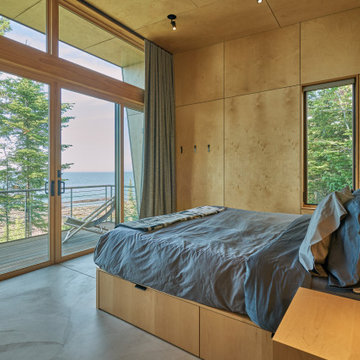
Plywood walls and ceilings keep the space warm even during the harsh winters.
Photography by Kes Efstathiou
シアトルにあるラスティックスタイルのおしゃれな主寝室 (コンクリートの床、板張り天井、板張り壁) のレイアウト
シアトルにあるラスティックスタイルのおしゃれな主寝室 (コンクリートの床、板張り天井、板張り壁) のレイアウト
青い、緑色の、オレンジの寝室 (板張り天井) の写真
1
