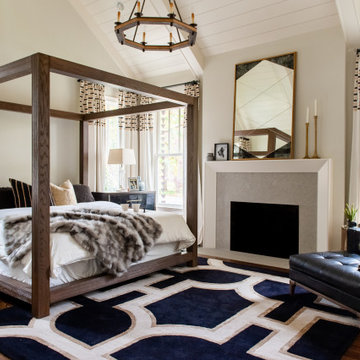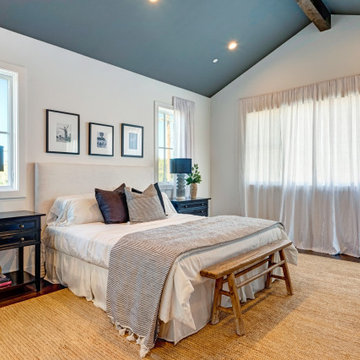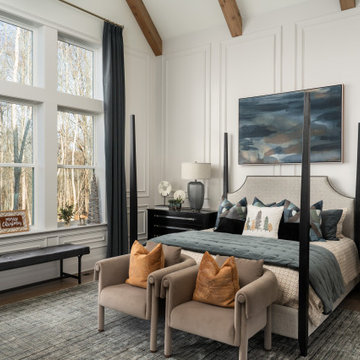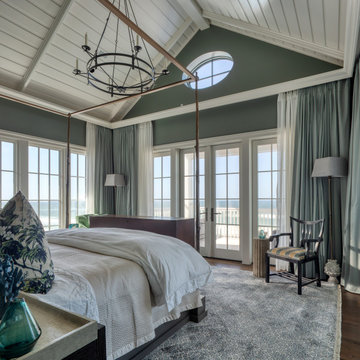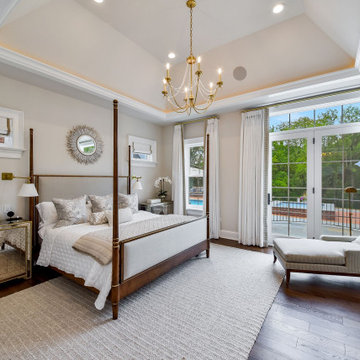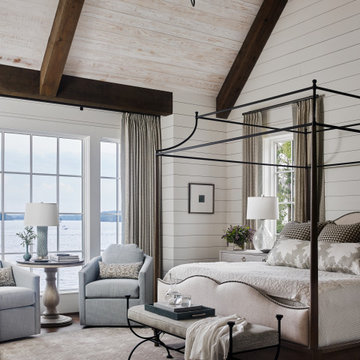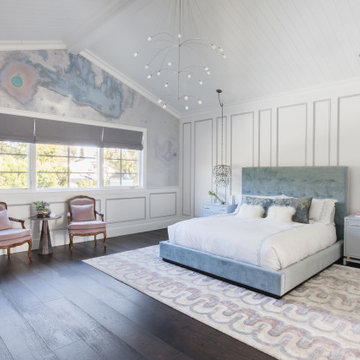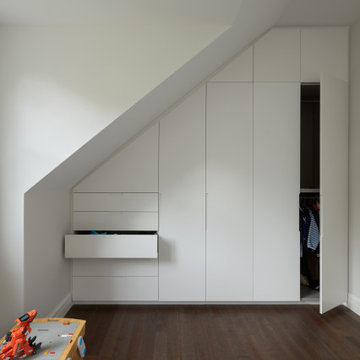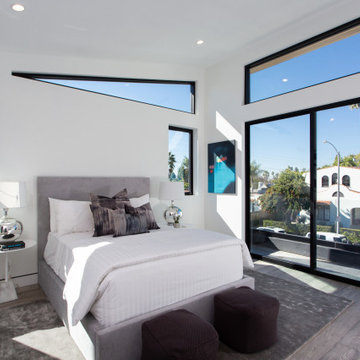グレーの、木目調の寝室 (三角天井、濃色無垢フローリング、クッションフロア) の写真
絞り込み:
資材コスト
並び替え:今日の人気順
写真 1〜20 枚目(全 71 枚)

A retired couple desired a valiant master suite in their “forever home”. After living in their mid-century house for many years, they approached our design team with a concept to add a 3rd story suite with sweeping views of Puget sound. Our team stood atop the home’s rooftop with the clients admiring the view that this structural lift would create in enjoyment and value. The only concern was how they and their dear-old dog, would get from their ground floor garage entrance in the daylight basement to this new suite in the sky?
Our CAPS design team specified universal design elements throughout the home, to allow the couple and their 120lb. Pit Bull Terrier to age in place. A new residential elevator added to the westside of the home. Placing the elevator shaft on the exterior of the home minimized the need for interior structural changes.
A shed roof for the addition followed the slope of the site, creating tall walls on the east side of the master suite to allow ample daylight into rooms without sacrificing useable wall space in the closet or bathroom. This kept the western walls low to reduce the amount of direct sunlight from the late afternoon sun, while maximizing the view of the Puget Sound and distant Olympic mountain range.
The master suite is the crowning glory of the redesigned home. The bedroom puts the bed up close to the wide picture window. While soothing violet-colored walls and a plush upholstered headboard have created a bedroom that encourages lounging, including a plush dog bed. A private balcony provides yet another excuse for never leaving the bedroom suite, and clerestory windows between the bedroom and adjacent master bathroom help flood the entire space with natural light.
The master bathroom includes an easy-access shower, his-and-her vanities with motion-sensor toe kick lights, and pops of beachy blue in the tile work and on the ceiling for a spa-like feel.
Some other universal design features in this master suite include wider doorways, accessible balcony, wall mounted vanities, tile and vinyl floor surfaces to reduce transition and pocket doors for easy use.
A large walk-through closet links the bedroom and bathroom, with clerestory windows at the high ceilings The third floor is finished off with a vestibule area with an indoor sauna, and an adjacent entertainment deck with an outdoor kitchen & bar.
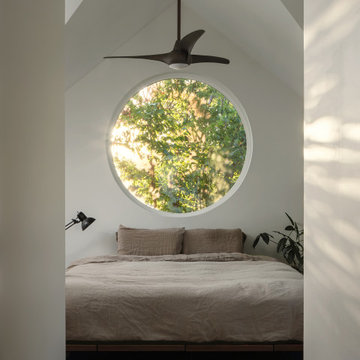
Main Bedroom - featuring circle window and double vaulted ceiling
オースティンにある小さなコンテンポラリースタイルのおしゃれな主寝室 (白い壁、濃色無垢フローリング、茶色い床、三角天井)
オースティンにある小さなコンテンポラリースタイルのおしゃれな主寝室 (白い壁、濃色無垢フローリング、茶色い床、三角天井)
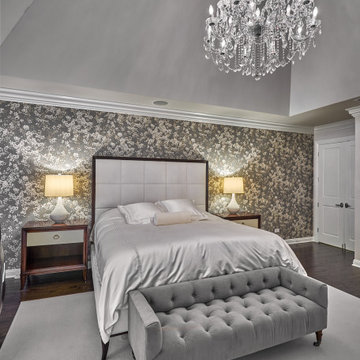
The master bedroom was designed to be a romantic retreat. The room has a feature wall of cherry blossom wallcovering behind the bed, a crystal chandelier and a metallic painted bronze ceiling that reflects the light from the chandelier.
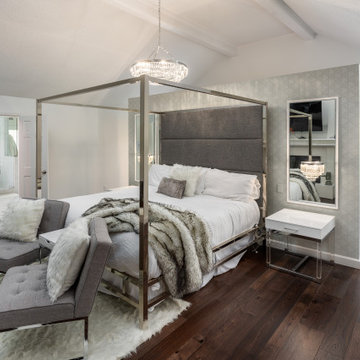
A partition wall separates a walk-through closet from the bedroom. Dual mirrors with built-in sconce lights set on an Anna French, SETON SCALLOP wallpapered wall. They flank both sides of the bed. The pre-finished hardwood floors are DUCHATEAU Lineage series in Ashley.
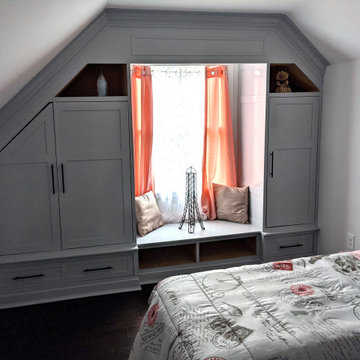
Custom-designed-and-built window-seat and armoire creates a cozy bedroom. Built-in drawers and "behind the wall" attic storage reduce the need for dressers in this space.
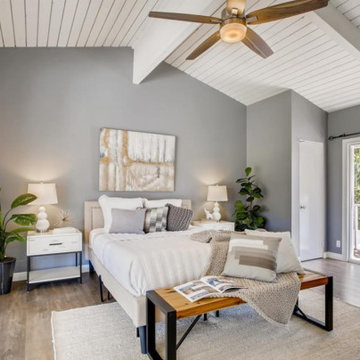
Master bedroom
サンディエゴにある中くらいなミッドセンチュリースタイルのおしゃれな主寝室 (グレーの壁、クッションフロア、グレーの床、三角天井)
サンディエゴにある中くらいなミッドセンチュリースタイルのおしゃれな主寝室 (グレーの壁、クッションフロア、グレーの床、三角天井)
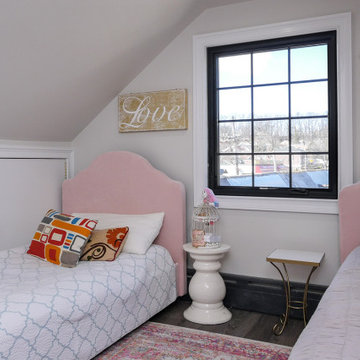
New black casement window with grilles we installed in this adorable kids room. This cute bedroom with new black replacement window is in a lovely converted attic space in a home in Queens, NY,
Window from Renewal by Andersen Long Island
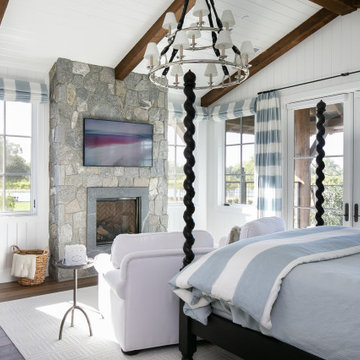
オレンジカウンティにあるカントリー風のおしゃれな寝室 (白い壁、濃色無垢フローリング、標準型暖炉、石材の暖炉まわり、茶色い床、表し梁、塗装板張りの天井、三角天井、塗装板張りの壁)
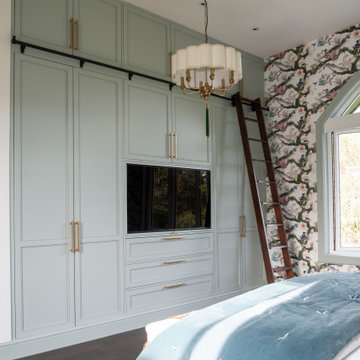
I worked with my client to create a home that looked and functioned beautifully whilst minimising the impact on the environment. We reused furniture where possible, sourced antiques and used sustainable products where possible, ensuring we combined deliveries and used UK based companies where possible. The result is a unique family home.
Unlike many attic bedrooms this main bedroom has ceilings over 3m and beautiful bespoke wardrobes and drawers built into every eave to ensure the perfect storage solution.
Built into the wardrobes is a TV on concealed brackets hiding additional storage space behind- perfect for a small fridge and coffee machine.
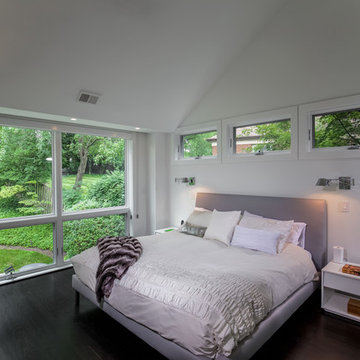
Primary bedroom with large floor to ceiling windows, dark hardwood flooring and bedside sconce light fixture in chrome finish.
ワシントンD.C.にあるモダンスタイルのおしゃれな主寝室 (白い壁、濃色無垢フローリング、三角天井、白い天井) のレイアウト
ワシントンD.C.にあるモダンスタイルのおしゃれな主寝室 (白い壁、濃色無垢フローリング、三角天井、白い天井) のレイアウト
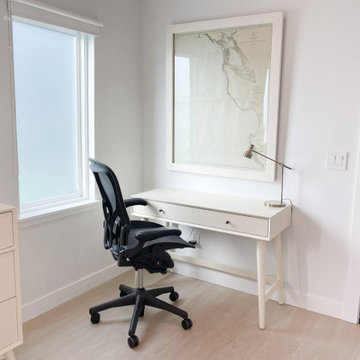
サンフランシスコにある小さなミッドセンチュリースタイルのおしゃれな客用寝室 (白い壁、クッションフロア、暖炉なし、ベージュの床、三角天井) のレイアウト
グレーの、木目調の寝室 (三角天井、濃色無垢フローリング、クッションフロア) の写真
1
