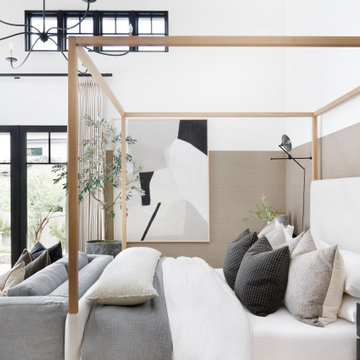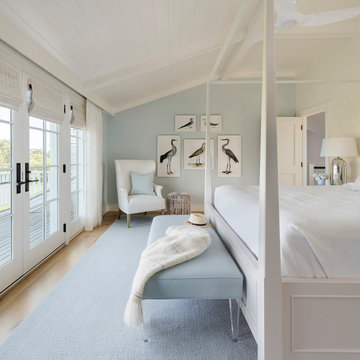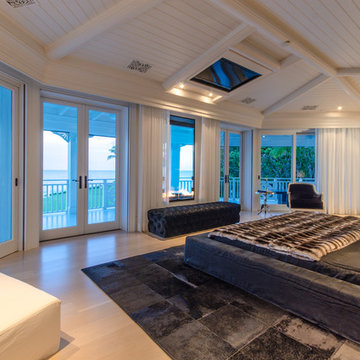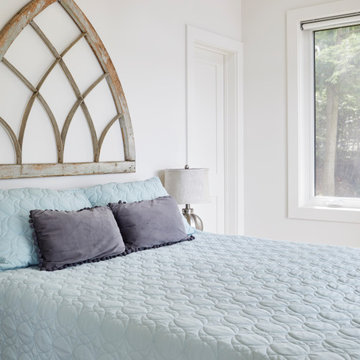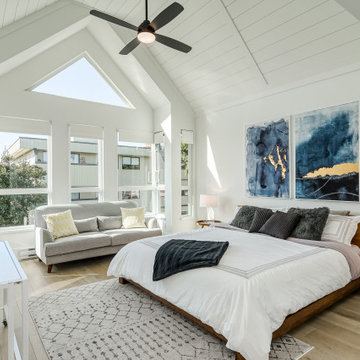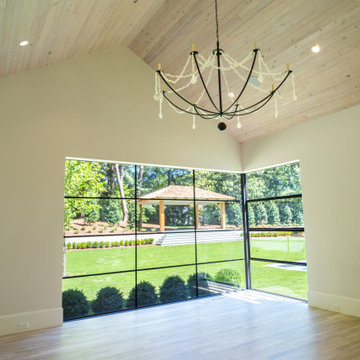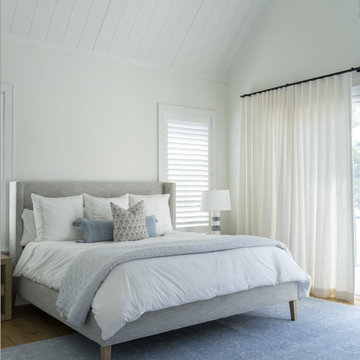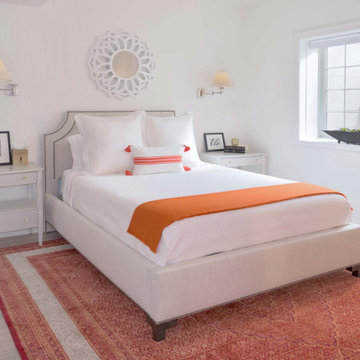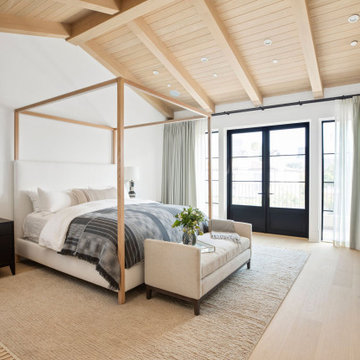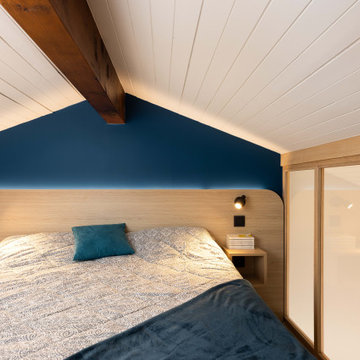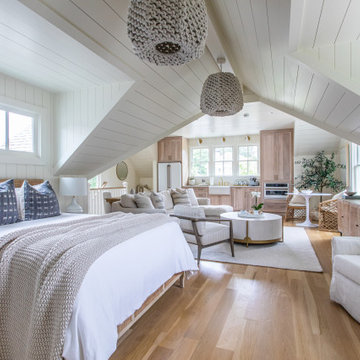寝室 (塗装板張りの天井、淡色無垢フローリング、合板フローリング、スレートの床) の写真
絞り込み:
資材コスト
並び替え:今日の人気順
写真 1〜20 枚目(全 231 枚)
1/5

This is a view of the master bedroom. There is an exposed beam. Barn style doors. Fireplace with stone surround. Custom cabinetry.
ロサンゼルスにある広いモダンスタイルのおしゃれな主寝室 (白い壁、淡色無垢フローリング、横長型暖炉、石材の暖炉まわり、茶色い床、塗装板張りの天井) のレイアウト
ロサンゼルスにある広いモダンスタイルのおしゃれな主寝室 (白い壁、淡色無垢フローリング、横長型暖炉、石材の暖炉まわり、茶色い床、塗装板張りの天井) のレイアウト
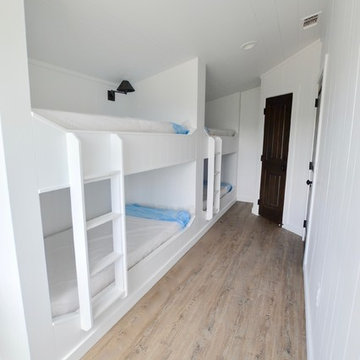
Extra sleeping quarters for large family get togethers
オースティンにある小さなトランジショナルスタイルのおしゃれな客用寝室 (白い壁、淡色無垢フローリング、茶色い床、塗装板張りの天井、塗装板張りの壁) のインテリア
オースティンにある小さなトランジショナルスタイルのおしゃれな客用寝室 (白い壁、淡色無垢フローリング、茶色い床、塗装板張りの天井、塗装板張りの壁) のインテリア
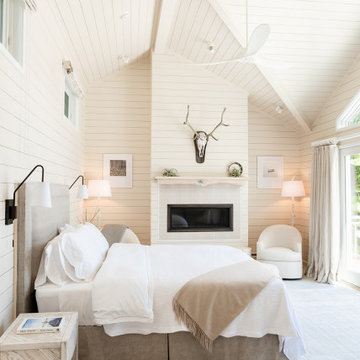
Beautiful soft bedroom design for a contemporary lake house in the shores of Lake Champlain in Essex, NY. Soft neutrals, plush fabrics and linen bed coverings. An inset gas fireplace grounds the space with a custom made wood mantle.
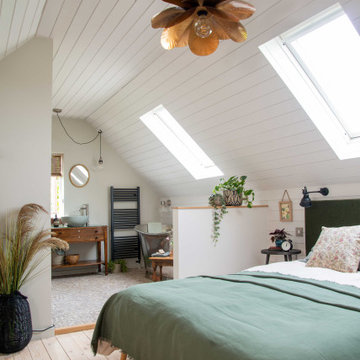
Studio loft conversion in a rustic Scandi style with open bedroom and bathroom featuring a custom made bed, bespoke vanity and freestanding copper bateau bath.
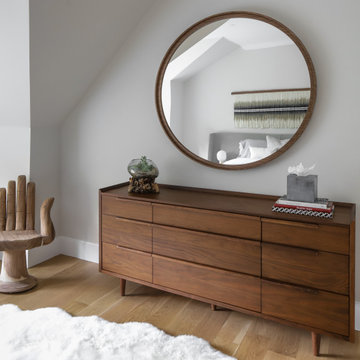
A casual guest bedroom is perfect at the beach. The floating upholstered bed with built in night tables with modern accent lamps and enhanced by a mix of textured throw pillows with hint of metallic to bring out the silver accent of the contemporary fiber art. The built in window seat warm wood chest of drawers and mirror makes the space cozy and the wooden hand chair, adds a bit of intrigue...
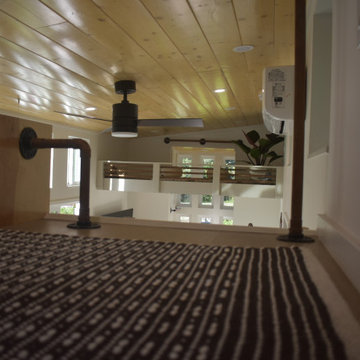
This Ohana model ATU tiny home is contemporary and sleek, cladded in cedar and metal. The slanted roof and clean straight lines keep this 8x28' tiny home on wheels looking sharp in any location, even enveloped in jungle. Cedar wood siding and metal are the perfect protectant to the elements, which is great because this Ohana model in rainy Pune, Hawaii and also right on the ocean.
A natural mix of wood tones with dark greens and metals keep the theme grounded with an earthiness.
Theres a sliding glass door and also another glass entry door across from it, opening up the center of this otherwise long and narrow runway. The living space is fully equipped with entertainment and comfortable seating with plenty of storage built into the seating. The window nook/ bump-out is also wall-mounted ladder access to the second loft.
The stairs up to the main sleeping loft double as a bookshelf and seamlessly integrate into the very custom kitchen cabinets that house appliances, pull-out pantry, closet space, and drawers (including toe-kick drawers).
A granite countertop slab extends thicker than usual down the front edge and also up the wall and seamlessly cases the windowsill.
The bathroom is clean and polished but not without color! A floating vanity and a floating toilet keep the floor feeling open and created a very easy space to clean! The shower had a glass partition with one side left open- a walk-in shower in a tiny home. The floor is tiled in slate and there are engineered hardwood flooring throughout.
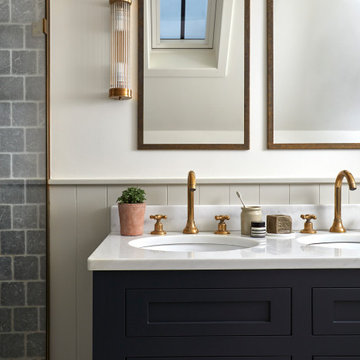
Calming bedroom with bath and separate ensuite and bespoke dressing area.
他の地域にある中くらいなトラディショナルスタイルのおしゃれな主寝室 (白い壁、淡色無垢フローリング、塗装板張りの天井、塗装板張りの壁、照明)
他の地域にある中くらいなトラディショナルスタイルのおしゃれな主寝室 (白い壁、淡色無垢フローリング、塗装板張りの天井、塗装板張りの壁、照明)

ダラスにあるトランジショナルスタイルのおしゃれな寝室 (白い壁、淡色無垢フローリング、ベージュの床、塗装板張りの天井、三角天井、塗装板張りの壁) のインテリア
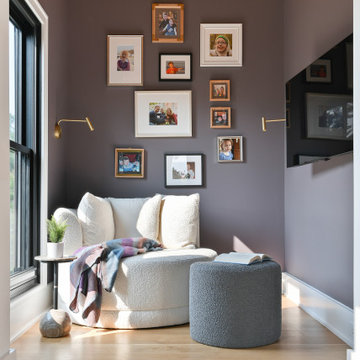
This modern custom home is a beautiful blend of thoughtful design and comfortable living. No detail was left untouched during the design and build process. Taking inspiration from the Pacific Northwest, this home in the Washington D.C suburbs features a black exterior with warm natural woods. The home combines natural elements with modern architecture and features clean lines, open floor plans with a focus on functional living.
寝室 (塗装板張りの天井、淡色無垢フローリング、合板フローリング、スレートの床) の写真
1
