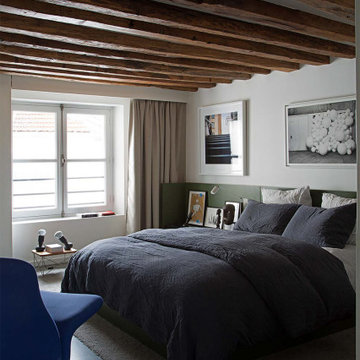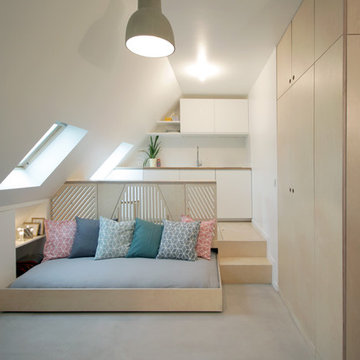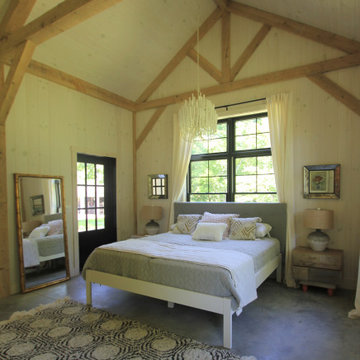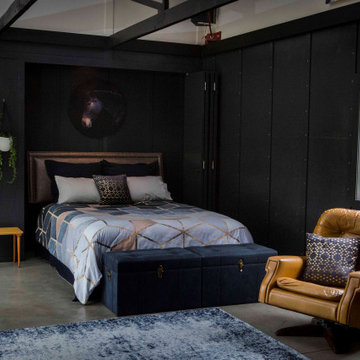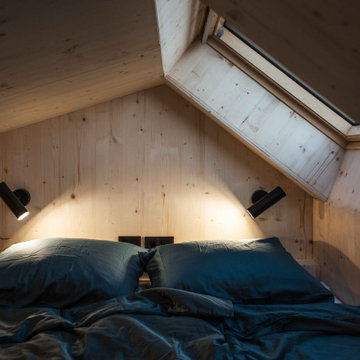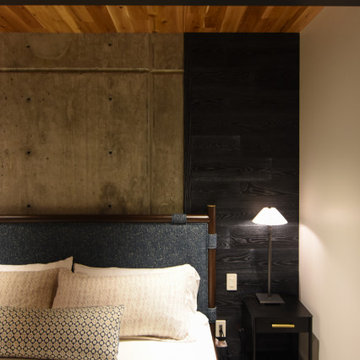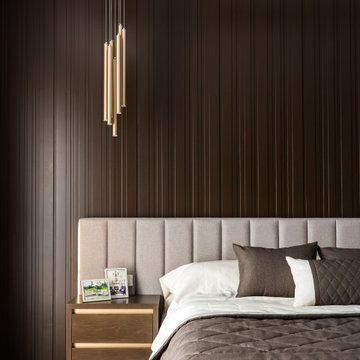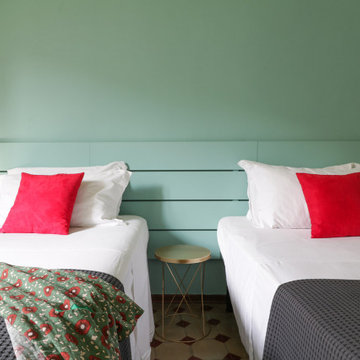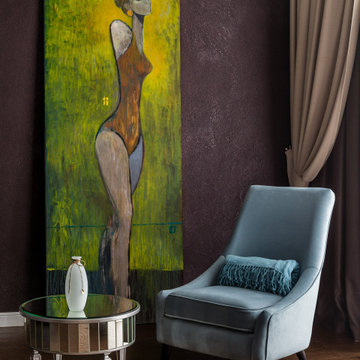黒い、緑色の寝室 (全タイプの天井の仕上げ、コンクリートの床、コルクフローリング、リノリウムの床) の写真
絞り込み:
資材コスト
並び替え:今日の人気順
写真 1〜20 枚目(全 32 枚)

マドリードにある中くらいなコンテンポラリースタイルのおしゃれな寝室 (白い壁、コンクリートの床、白い床、表し梁、三角天井) のレイアウト
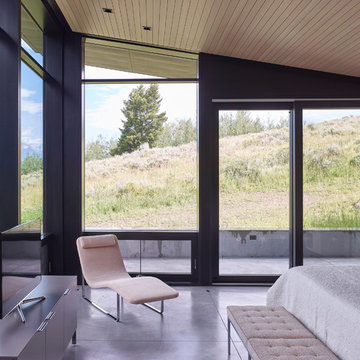
The master bedroom shares in the floor-to-ceiling views, allowing symbiosis with the meadow outside.
Photo: David Agnello
ロサンゼルスにある中くらいなモダンスタイルのおしゃれな主寝室 (コンクリートの床、グレーの床、勾配天井)
ロサンゼルスにある中くらいなモダンスタイルのおしゃれな主寝室 (コンクリートの床、グレーの床、勾配天井)

Retracting opaque sliding walls with an open convertible Murphy bed on the left wall, allowing for more living space. In front, a Moroccan metal table functions as a portable side table. The guest bedroom wall separates the open-plan dining space featuring mid-century modern dining table and chairs in coordinating striped colors from the larger loft living area.
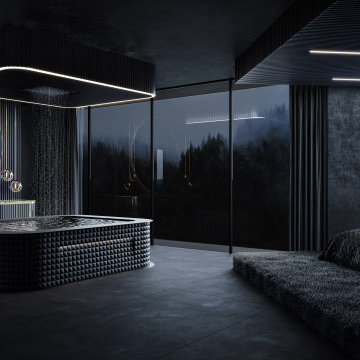
We used playful gesture of forms and plains, such as the rectangular form of the upper-floor bedroom with the bed siting within a cube container, creating a bold statement to the corner of the property.
– DGK Architects
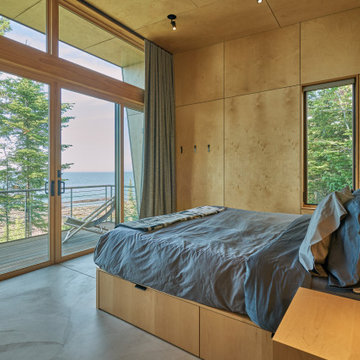
Plywood walls and ceilings keep the space warm even during the harsh winters.
Photography by Kes Efstathiou
シアトルにあるラスティックスタイルのおしゃれな主寝室 (コンクリートの床、板張り天井、板張り壁) のレイアウト
シアトルにあるラスティックスタイルのおしゃれな主寝室 (コンクリートの床、板張り天井、板張り壁) のレイアウト
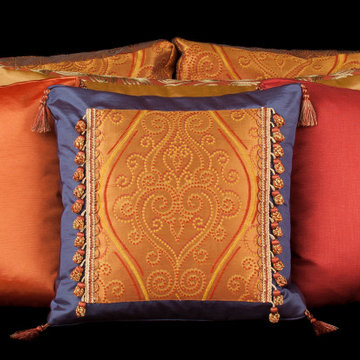
Custom designed pillows for a colorful master bedroom.
ボイシにある中くらいなコンテンポラリースタイルのおしゃれな主寝室 (マルチカラーの壁、コンクリートの床、マルチカラーの床、表し梁) のレイアウト
ボイシにある中くらいなコンテンポラリースタイルのおしゃれな主寝室 (マルチカラーの壁、コンクリートの床、マルチカラーの床、表し梁) のレイアウト
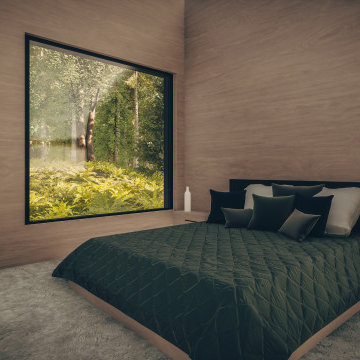
In a forest of spruce and birch trees this contemporary holiday home immerses its occupants in the landscape. The dwelling accommodates a lounge, mini kitchen, bathroom, sleeping area and an outdoor sun deck behaves as an open-air living room. The size of the large windows fill the compact interior with natural light.
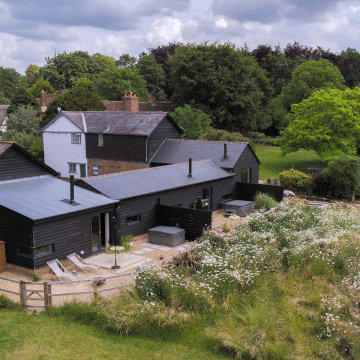
This project included a stables conversion into holiday lets on the site of a listed farmhouse (complete with all the restrictions that entails). We also extended into a barn attached to the listed farmhouse to create a kitchen extension and sunken snug area. Negotiating the project through listed building consent was tricky but we cracked it! Extra reports were needed to prove that the existing stables were actually not as old as the council had presumed and could therefore be re-built. Additionally, we produced drawings for the builder. Existing wobbly stud-work in the kitchen has been retained to tell the story of the barn and to retain character.
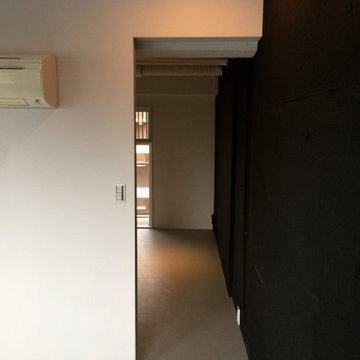
背面の壁をブラックアウトすることで部屋の奥行きを与えた。
東京23区にある中くらいなラスティックスタイルのおしゃれな主寝室 (黒い壁、リノリウムの床、グレーの床、表し梁、塗装板張りの壁)
東京23区にある中くらいなラスティックスタイルのおしゃれな主寝室 (黒い壁、リノリウムの床、グレーの床、表し梁、塗装板張りの壁)
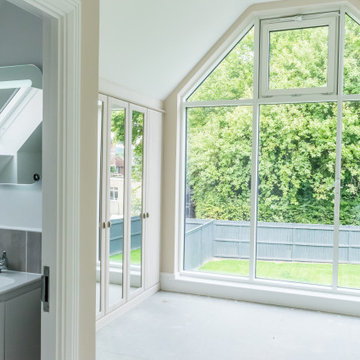
Individual dwellings have been designed to have their own character to appeal to a variety of future occupants, but a key driver has been the possibility to encourage “downsizing” into smaller but comfortable houses. Open plan living spaces, are softened by the use of internal screens and built in furniture, with daylight maximised and views out and access to the private gardens.
黒い、緑色の寝室 (全タイプの天井の仕上げ、コンクリートの床、コルクフローリング、リノリウムの床) の写真
1
