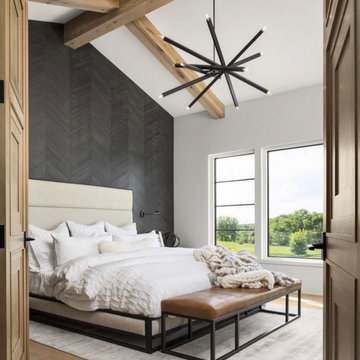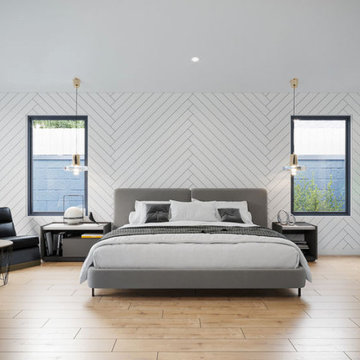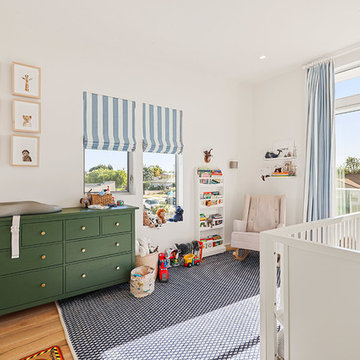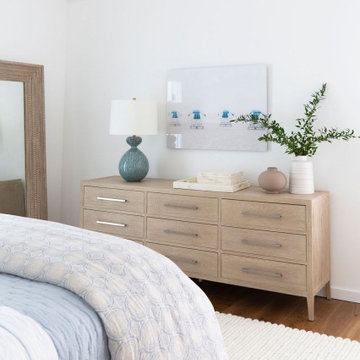寝室 (白い天井、淡色無垢フローリング、茶色い床、緑の床、白い壁) の写真
絞り込み:
資材コスト
並び替え:今日の人気順
写真 1〜20 枚目(全 90 枚)
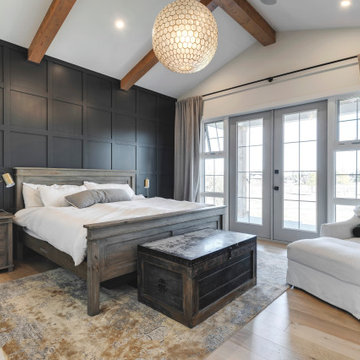
カルガリーにある広いトランジショナルスタイルのおしゃれな主寝室 (白い壁、茶色い床、表し梁、三角天井、パネル壁、淡色無垢フローリング、白い天井) のレイアウト
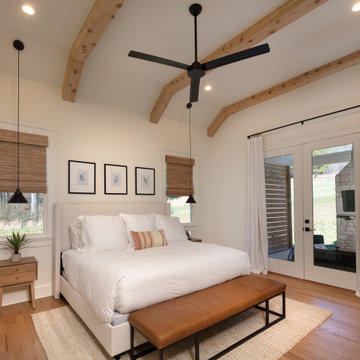
The master bedroom is a calming oasis and features a cathedral ceiling with the same decorative cedar beams as the living space. Large French doors provide the homeowners private access to the covered sitting area and fireplace outside
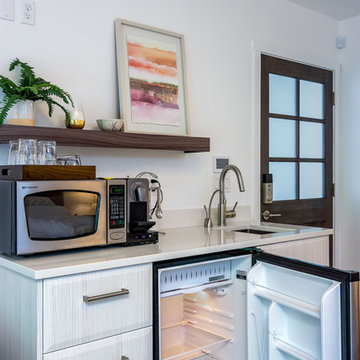
Here is an architecturally built house from the early 1970's which was brought into the new century during this complete home remodel by opening up the main living space with two small additions off the back of the house creating a seamless exterior wall, dropping the floor to one level throughout, exposing the post an beam supports, creating main level on-suite, den/office space, refurbishing the existing powder room, adding a butlers pantry, creating an over sized kitchen with 17' island, refurbishing the existing bedrooms and creating a new master bedroom floor plan with walk in closet, adding an upstairs bonus room off an existing porch, remodeling the existing guest bathroom, and creating an in-law suite out of the existing workshop and garden tool room.
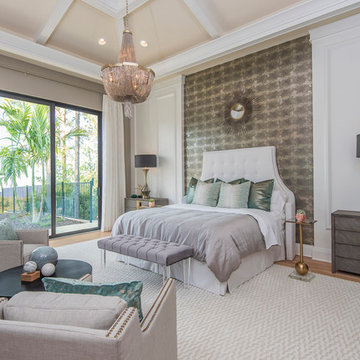
The master suite features a smoked, distressed wire-brushed plank wood floor, inset with an iced-ivory patterned carpet. The headboard wall, and opposite dresser wall, are adorned with a modern mercury glass inspired wallcovering, flanked by painted applied moulding details, further exemplifying the intermix of old-and-new.
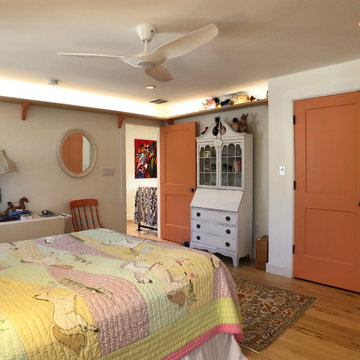
This cheerful girls bedroom has an eclectic mix of furniture.
A light shelf provides accent lgihting and storage for books and toys.
ニューヨークにある広いエクレクティックスタイルのおしゃれな客用寝室 (白い壁、淡色無垢フローリング、茶色い床、暖炉なし、三角天井、白い天井) のレイアウト
ニューヨークにある広いエクレクティックスタイルのおしゃれな客用寝室 (白い壁、淡色無垢フローリング、茶色い床、暖炉なし、三角天井、白い天井) のレイアウト
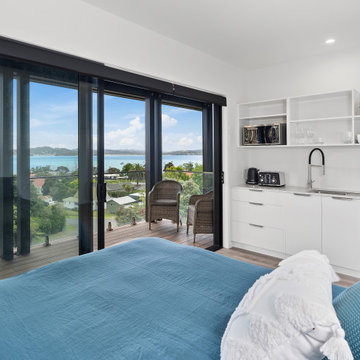
The home offers supreme flexibility, with the option to lock off the garage and mezzanine and rent out the rest of the property, or hire out bedroom number three as a self-contained unit.
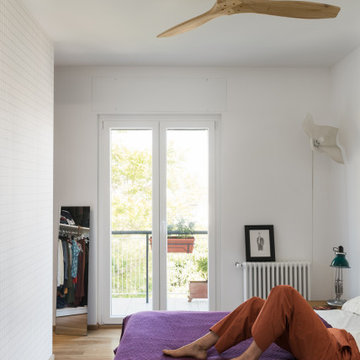
Camera da letto con cabina armadio passante, comodini in legno e specchio freestanding.
ローマにある巨大なコンテンポラリースタイルのおしゃれな主寝室 (淡色無垢フローリング、茶色い床、白い壁、壁紙、白い天井) のレイアウト
ローマにある巨大なコンテンポラリースタイルのおしゃれな主寝室 (淡色無垢フローリング、茶色い床、白い壁、壁紙、白い天井) のレイアウト
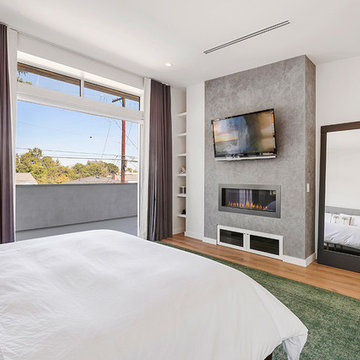
Linear fireplace with components storage below and venetian plaster finish at fireplace. Pocket doors to exterior wrap around balcony connects Bathroom in and out. Linear HVAC Grills
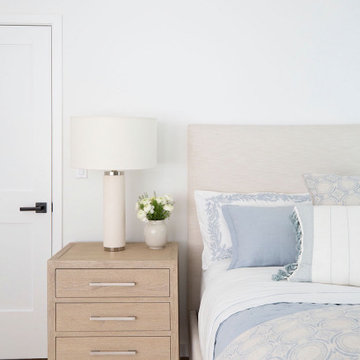
Master Bedroom
サンフランシスコにある広いトランジショナルスタイルのおしゃれな主寝室 (白い壁、淡色無垢フローリング、茶色い床、三角天井、白い天井)
サンフランシスコにある広いトランジショナルスタイルのおしゃれな主寝室 (白い壁、淡色無垢フローリング、茶色い床、三角天井、白い天井)
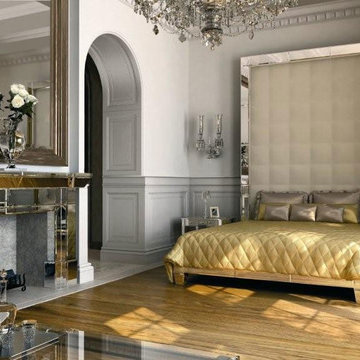
The Interior walls are cladded with classic skirting, allowing the bedroom to look spacious and uncluttered. We continue the brass feature for the entire bedroom, complemented by the light flooring finish, keeping the design of the Bedroom simple yet glamorous.
visit : http://www.yantramstudio.com/3d-interior-rendering-cgi-animation.html
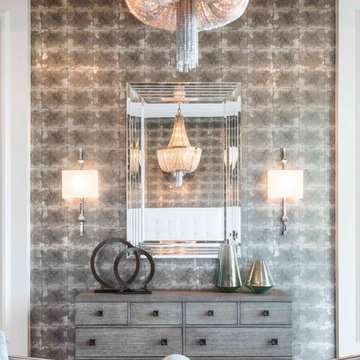
The headboard wall, and opposite dresser wall, are adorned with a modern mercury glass inspired Zoffany-Brand wallcovering, flanked by painted applied moulding details, further exemplifying the intermix of old-and-new.
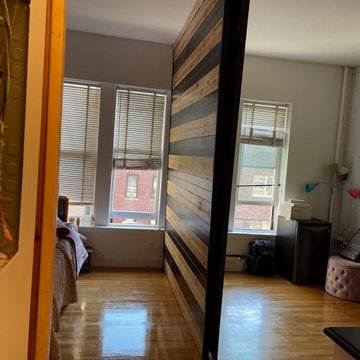
ニューヨークにある中くらいなモダンスタイルのおしゃれな主寝室 (白い壁、淡色無垢フローリング、暖炉なし、茶色い床、白い天井) のインテリア
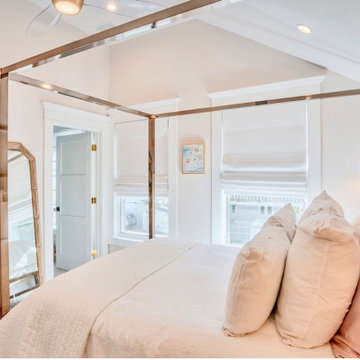
Spacious guest bedroom designed with a gold medal canapé bed-frame. Luxurious bedding, cool colors and custom white black out shades provide this guest bedroom a calming and welcoming atmosphere
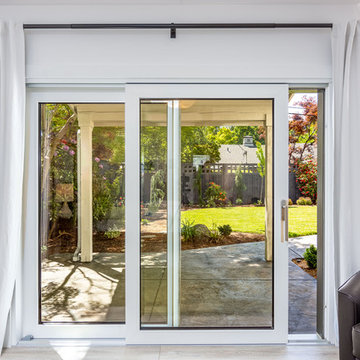
Here is an architecturally built house from the early 1970's which was brought into the new century during this complete home remodel by opening up the main living space with two small additions off the back of the house creating a seamless exterior wall, dropping the floor to one level throughout, exposing the post an beam supports, creating main level on-suite, den/office space, refurbishing the existing powder room, adding a butlers pantry, creating an over sized kitchen with 17' island, refurbishing the existing bedrooms and creating a new master bedroom floor plan with walk in closet, adding an upstairs bonus room off an existing porch, remodeling the existing guest bathroom, and creating an in-law suite out of the existing workshop and garden tool room.
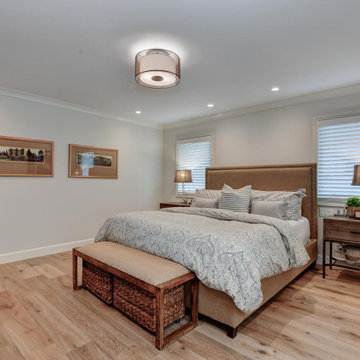
Budget analysis and project development by: May Construction
サンフランシスコにある広いコンテンポラリースタイルのおしゃれな主寝室 (白い壁、淡色無垢フローリング、茶色い床、白い天井) のインテリア
サンフランシスコにある広いコンテンポラリースタイルのおしゃれな主寝室 (白い壁、淡色無垢フローリング、茶色い床、白い天井) のインテリア
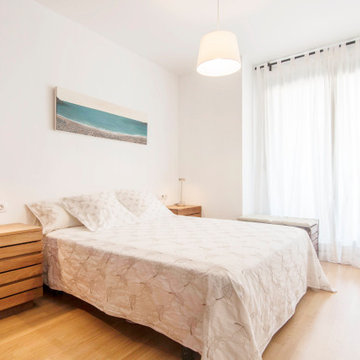
Decoración de dormitorio principal. Proyecto de decoración integral en vivienda.
バルセロナにある広いコンテンポラリースタイルのおしゃれな主寝室 (白い壁、淡色無垢フローリング、茶色い床、アクセントウォール、白い天井)
バルセロナにある広いコンテンポラリースタイルのおしゃれな主寝室 (白い壁、淡色無垢フローリング、茶色い床、アクセントウォール、白い天井)
寝室 (白い天井、淡色無垢フローリング、茶色い床、緑の床、白い壁) の写真
1
